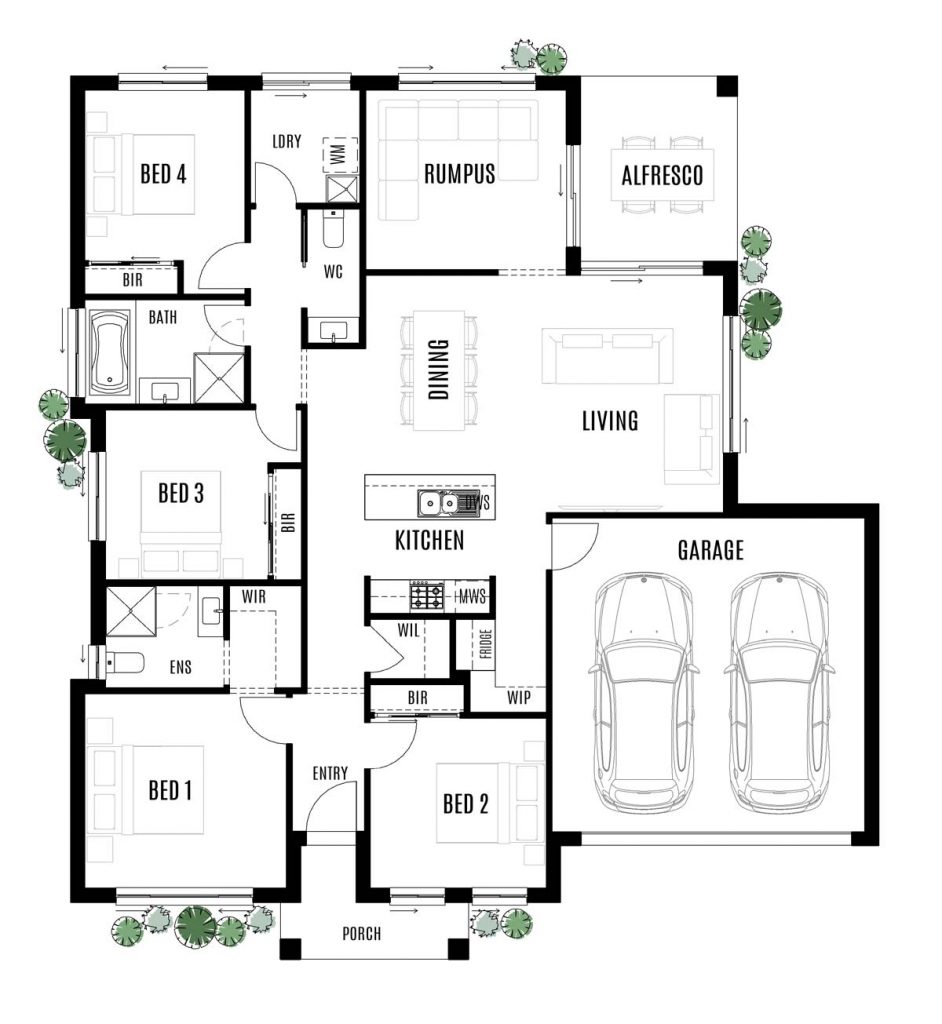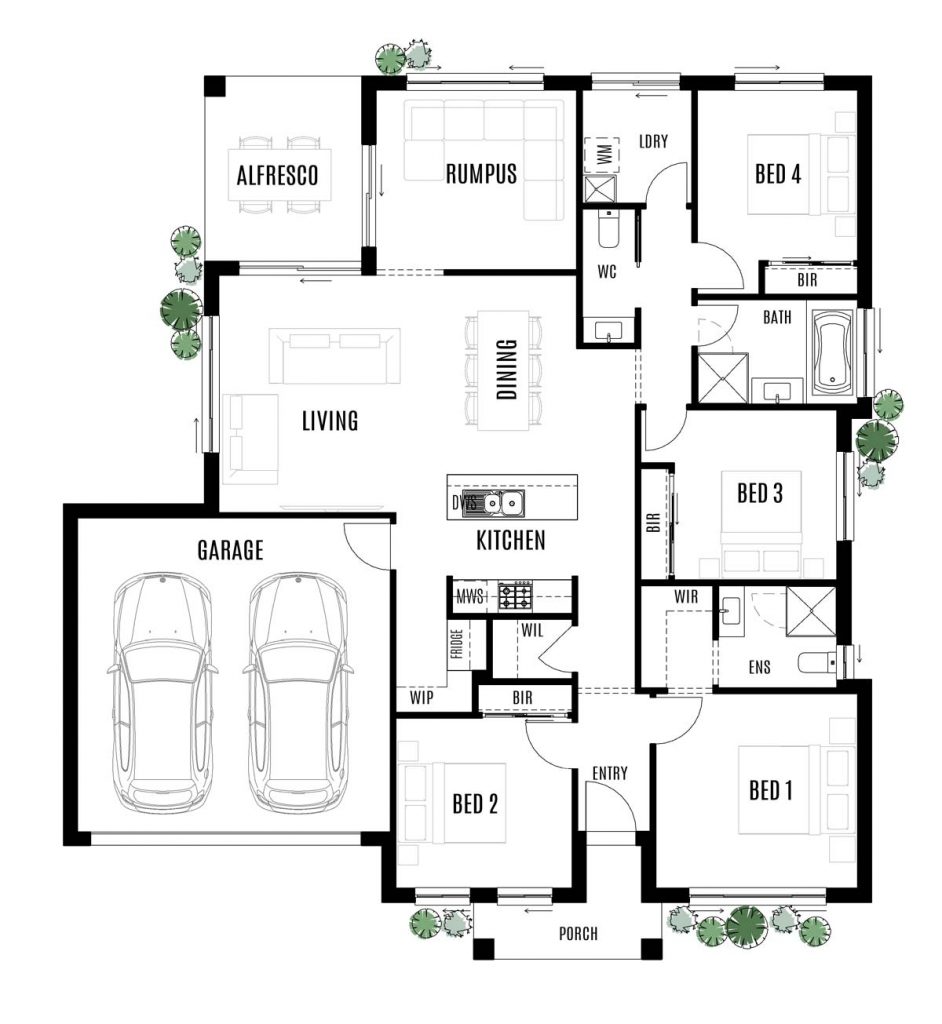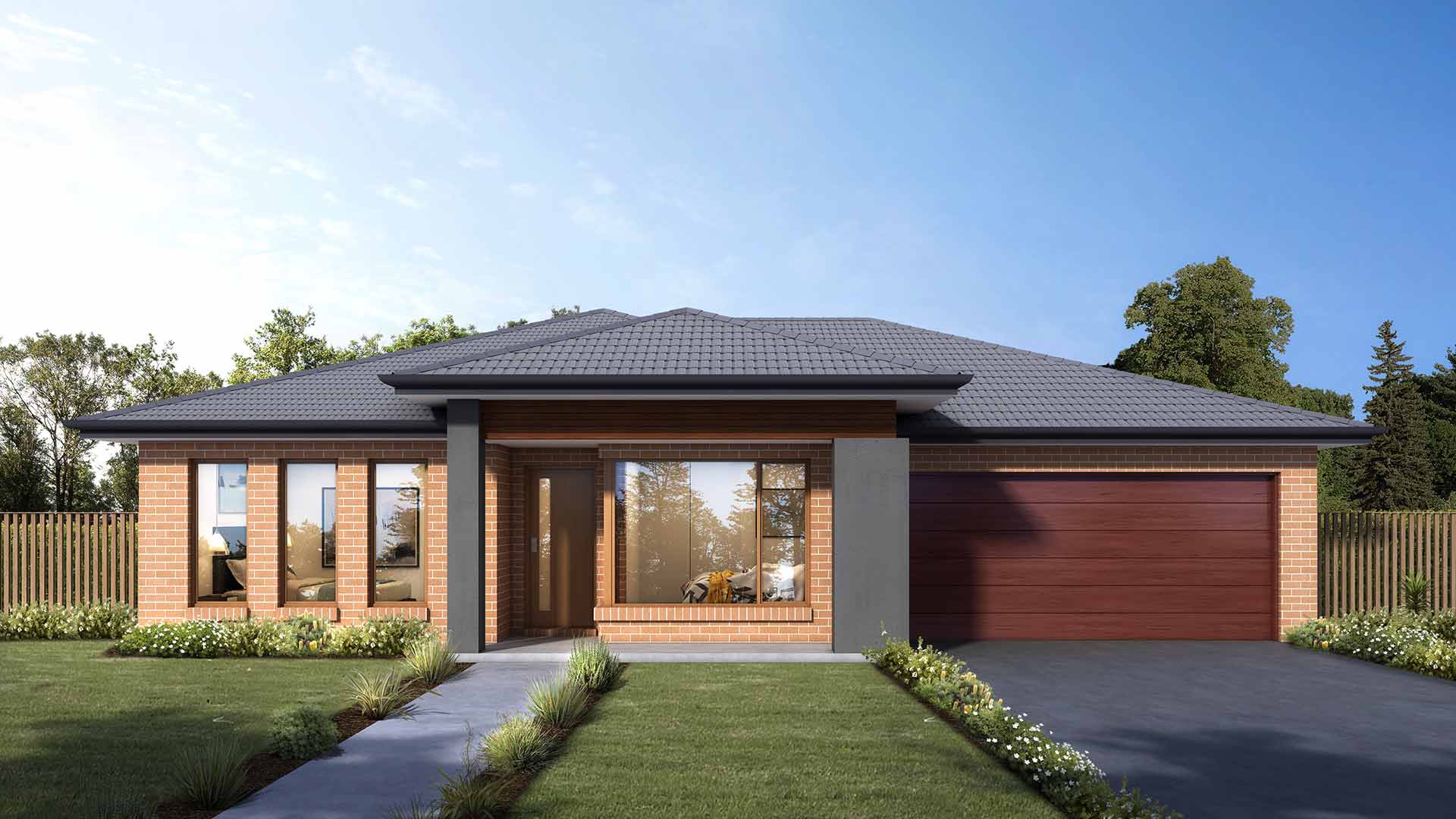
Bedrooms
4
Bathrooms
2
Car spaces
2
With an open plan layout, double garage and outdoor alfresco, Elanora 20 is sure to impress.
Featuring a centralised kitchen with a walk-in pantry and a separate rumpus room for zoned living, the Elanora 20 is perfect for families.
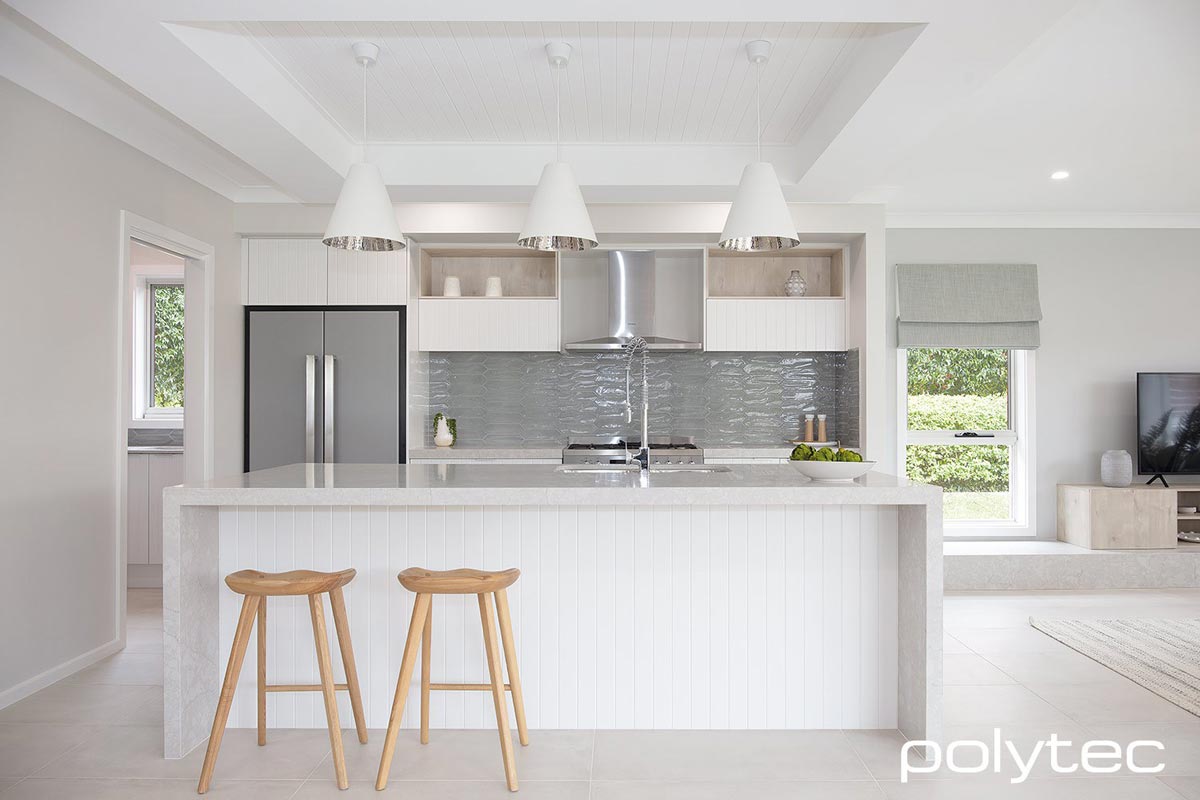
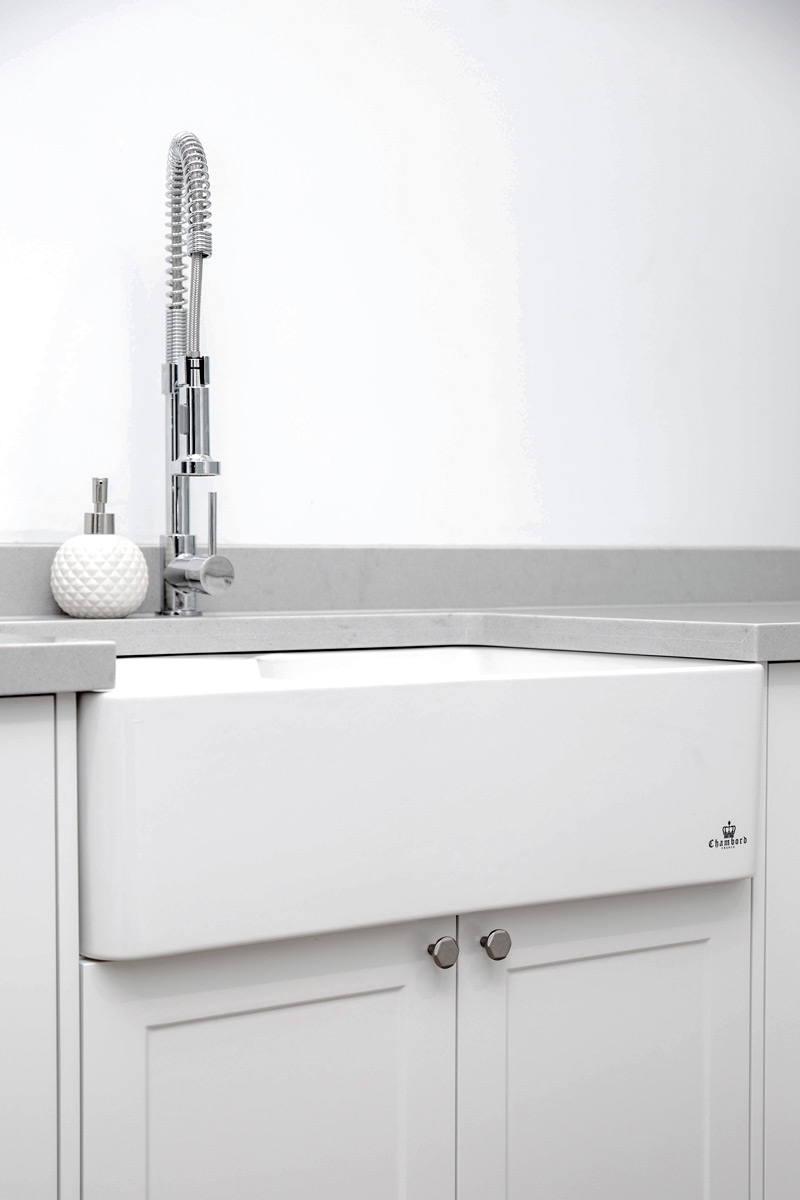
Home » Home Designs »
Key Features
Centralised galley-style kitchen with walk-in pantry as well as direct access to the garage for convenient dropping off of groceries
Separate rumpus room for kids that can also be a study or media room
Master bedroom with ensuite and walk-in robe
Add an alfresco to your design to entertain family and friends
Floor plan and Specifications
20
Elanora 20
4
2
2
183m²
House Size
Total area
183m²
House length
15.5m
House width
14.18m
Block width
16m
Room Size
Living
4.17 × 4.02m
Dining
3.50 × 3.18m
Kitchen
2.45 × 2.28m
Master bedroom
3.43 × 3.55m
Bedroom 2
3.00 × 3.10m
Bedroom 3
3.00 × 2.86m
Bedroom 4
3.00 × 2.86m
Rumpus
3.16 × 3.53m
Alfresco
3.25 × 2.76m
Garage
5.52 × 5.50m
Design
Options
- Choose from a variety of façade design options
- Style it your way with our inclusion packages
Choose your Facade
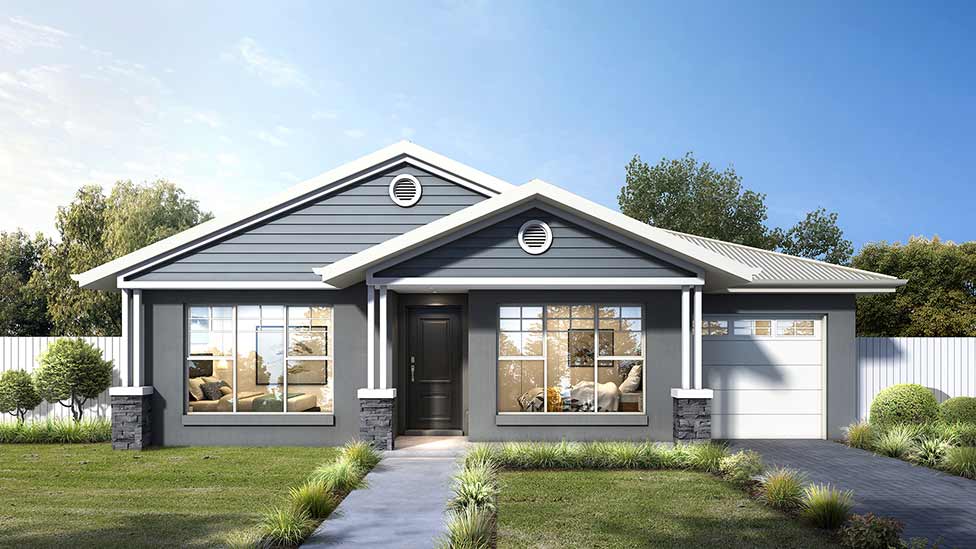
Hamptons
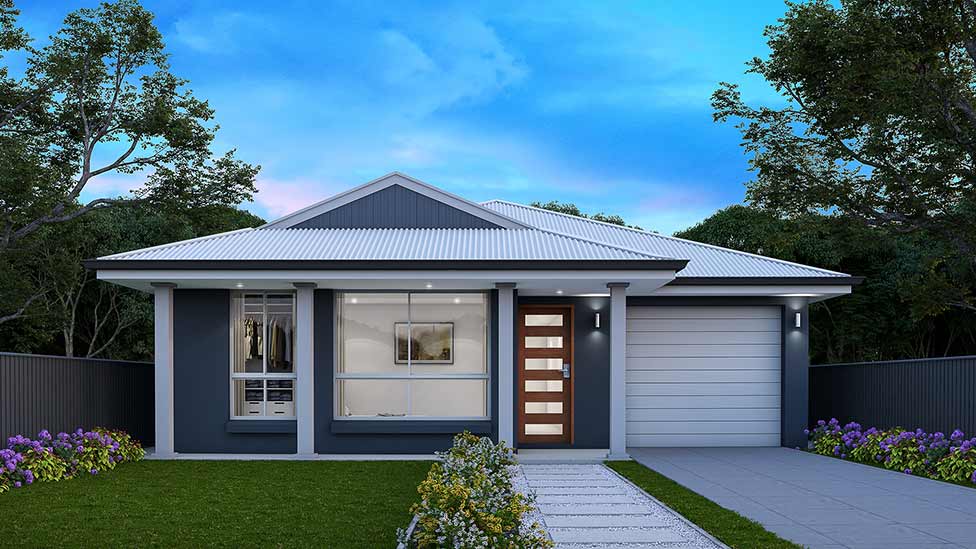
Richmond
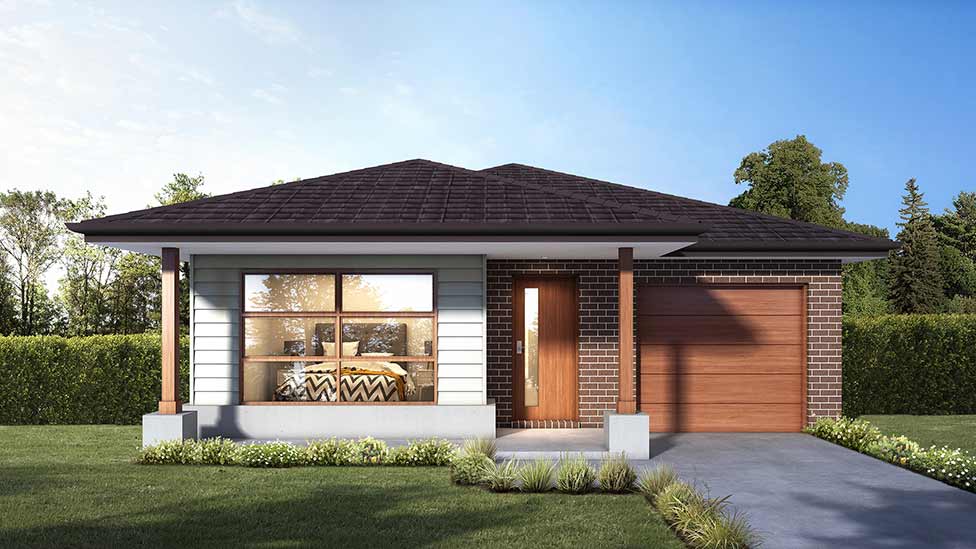
Highlands
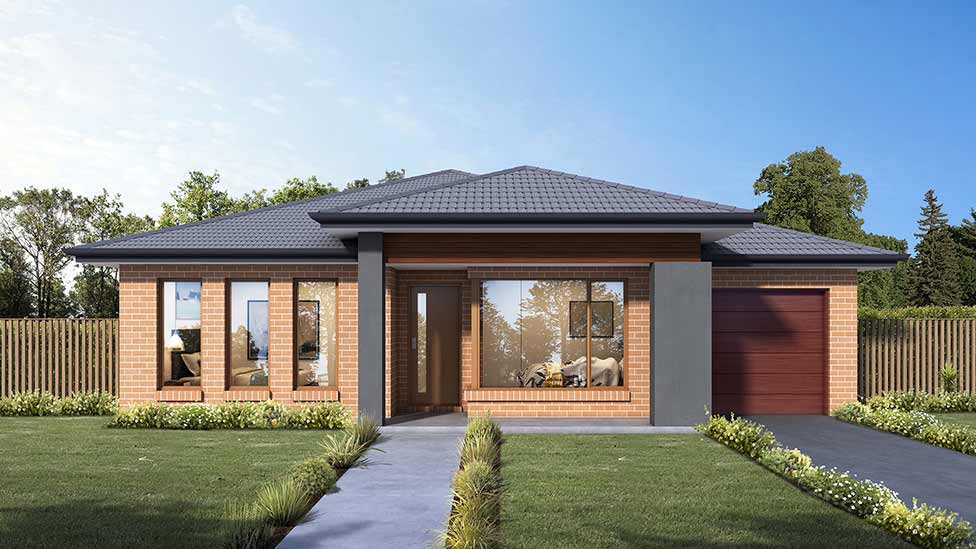
Northcote Wide
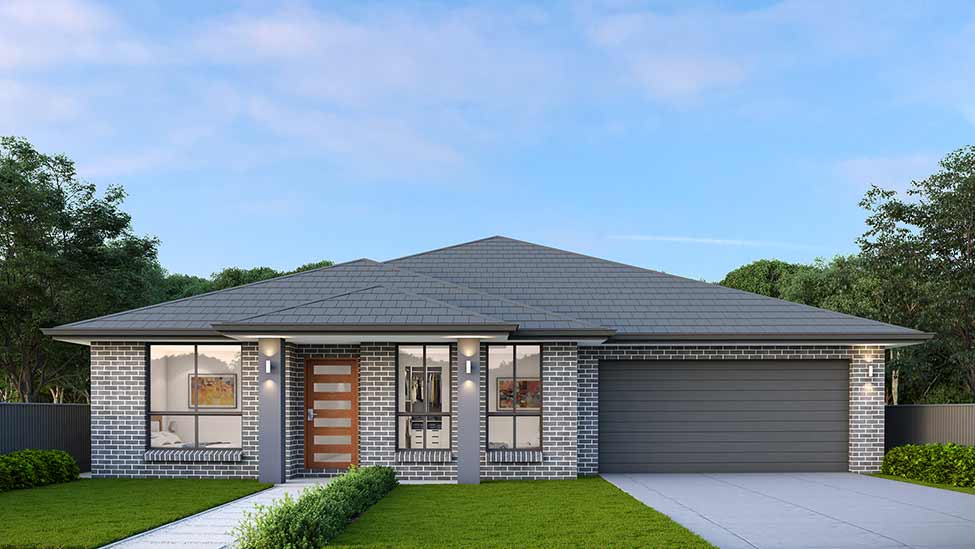
Classic [Double Garage]
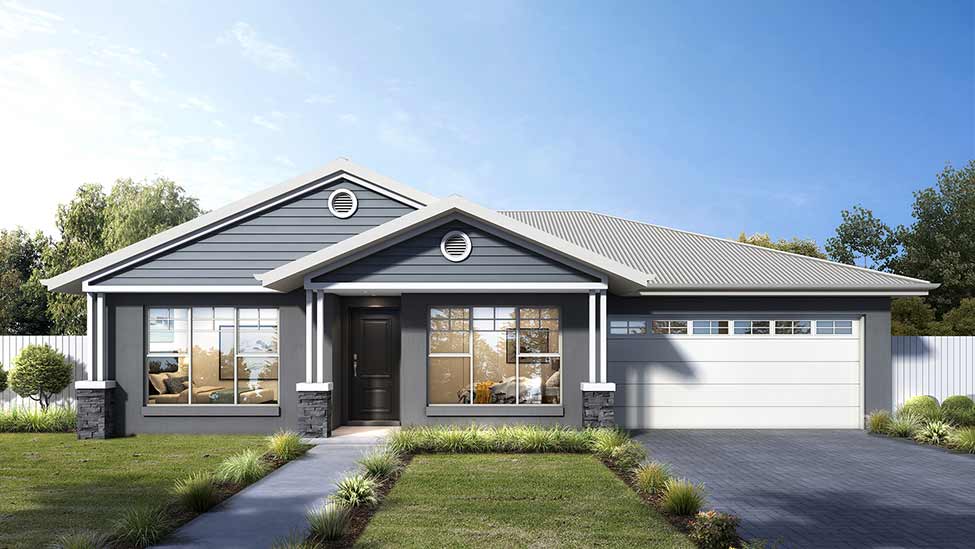
Hamptons [Double Garage]
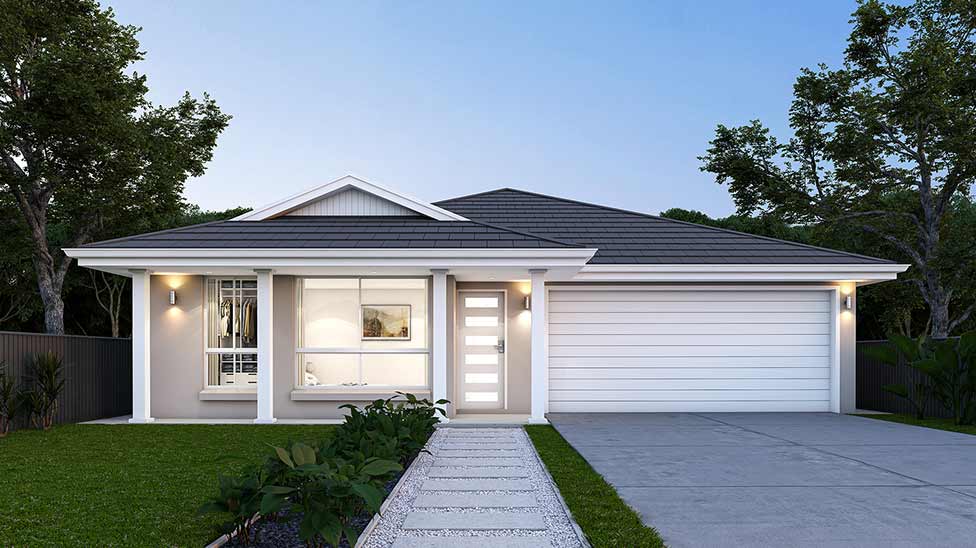
Richmond [Double Garage]
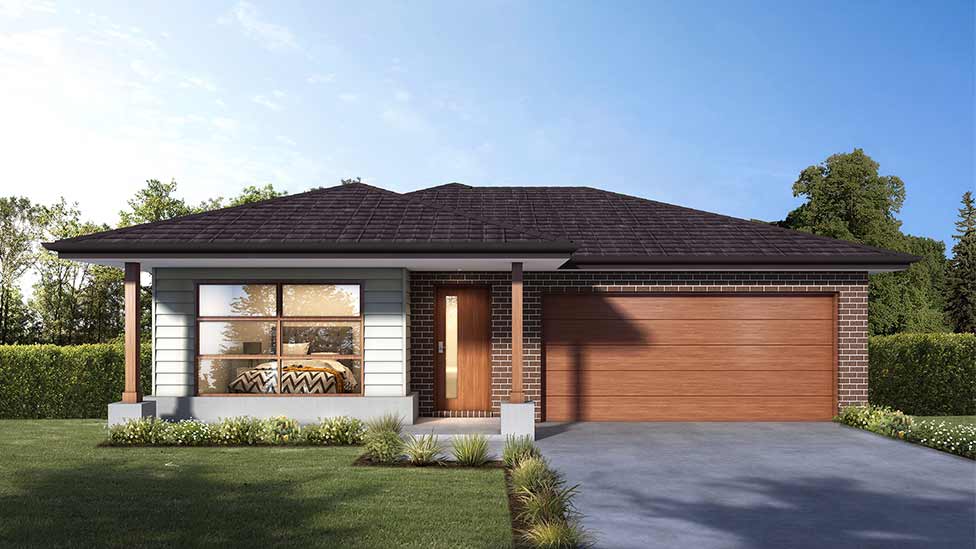
Highlands [Double Garage]
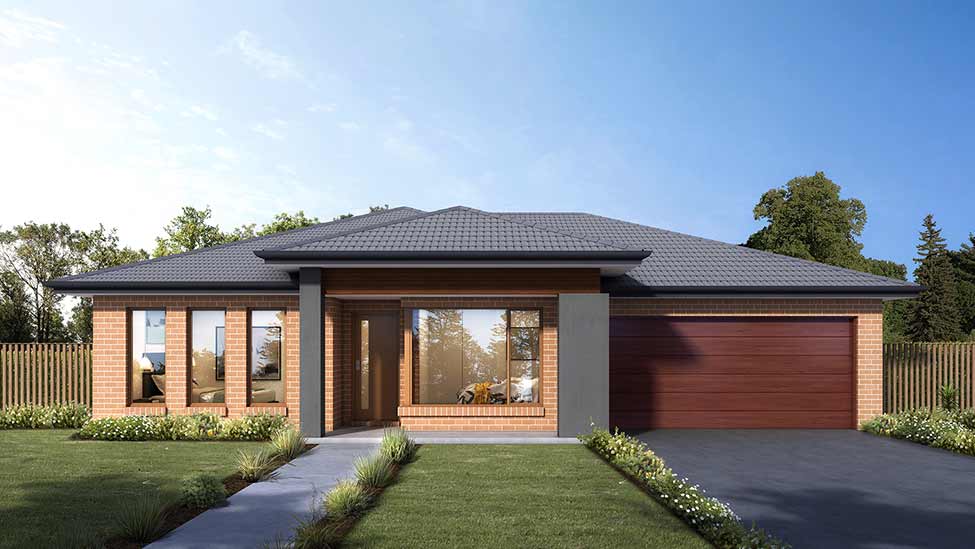
Northcote Wide [Double Garage]
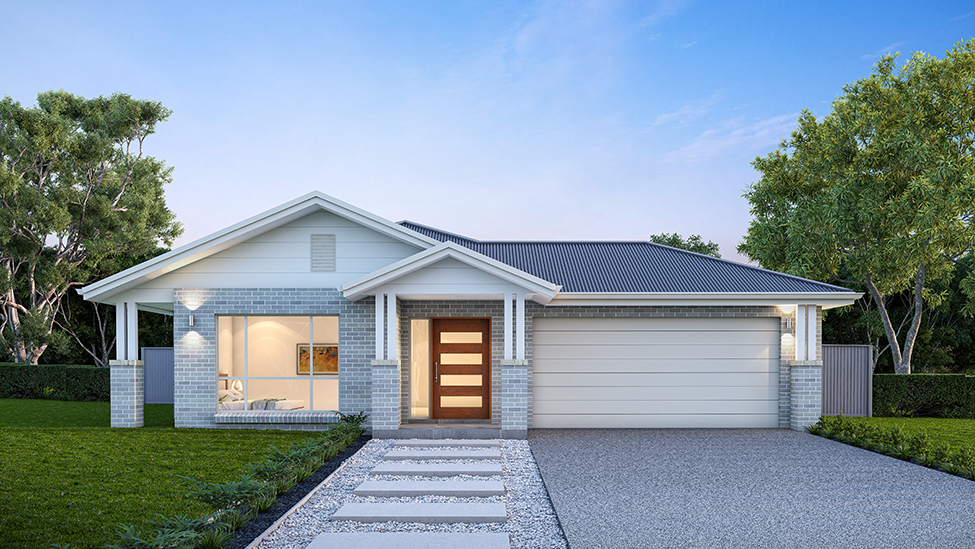
Leura [Double Garage]
Looking for something a little different?
The opportunities are endless when it comes to designing a home.
Ask us how we can tailor your house and floor plan to your needs.
Upgrade your kitchen
Convert powder room to ensuite
Add a study or home office
Add an extra living space
Add more bedrooms
Double or triple garage
Install a fireplace
Upgrade your alfresco
Security system
With you every step of the way
At Worthington Homes, we want your biggest investment to be a happy and positive experience. Plus, we build beautiful new homes that make a lasting impression.


