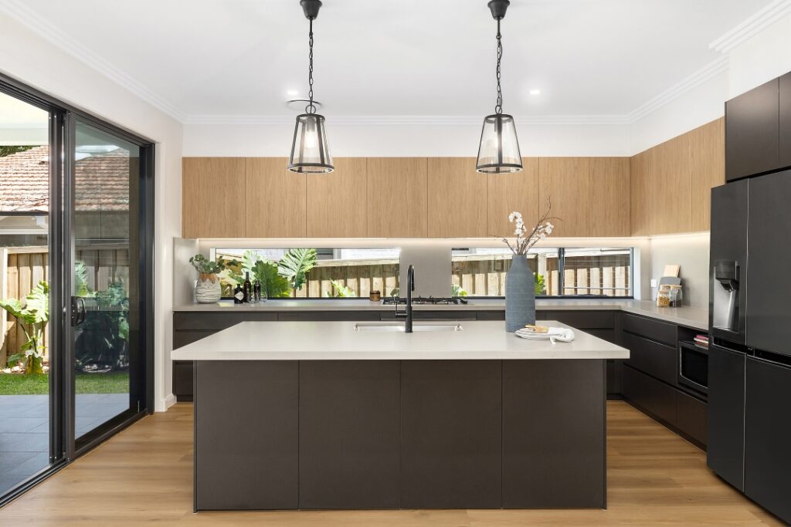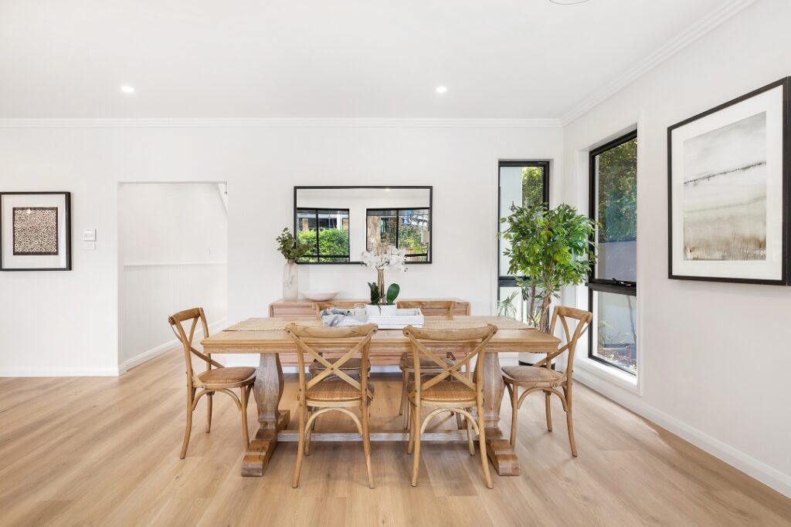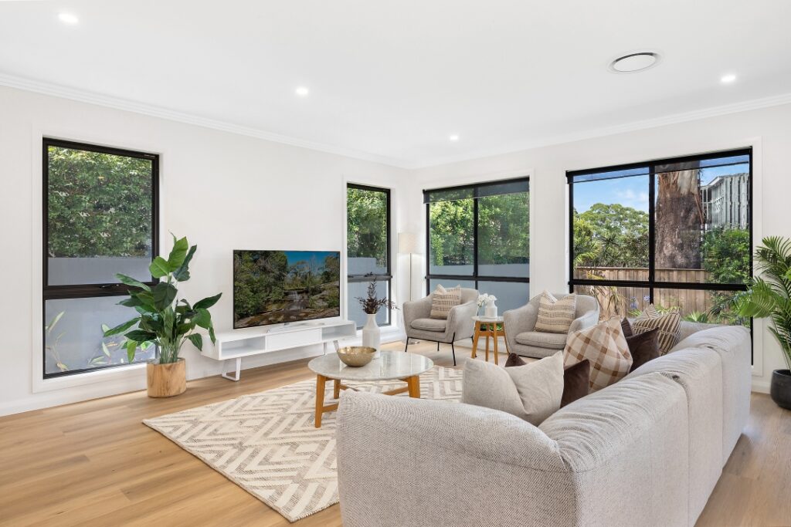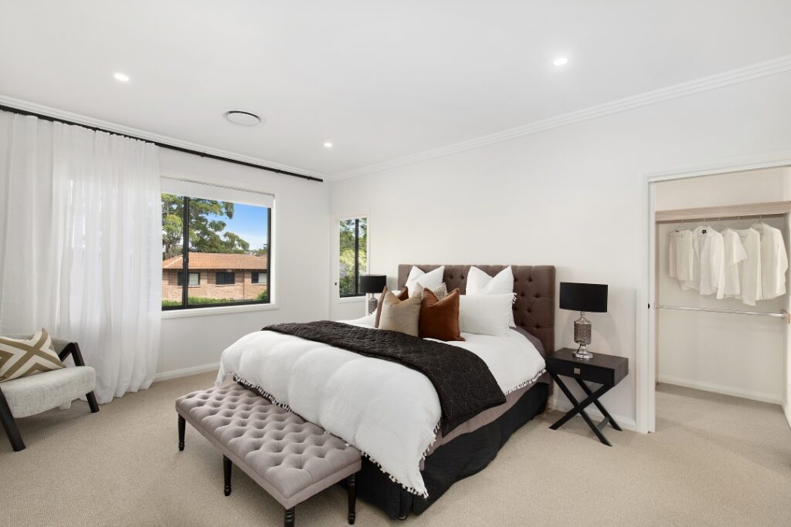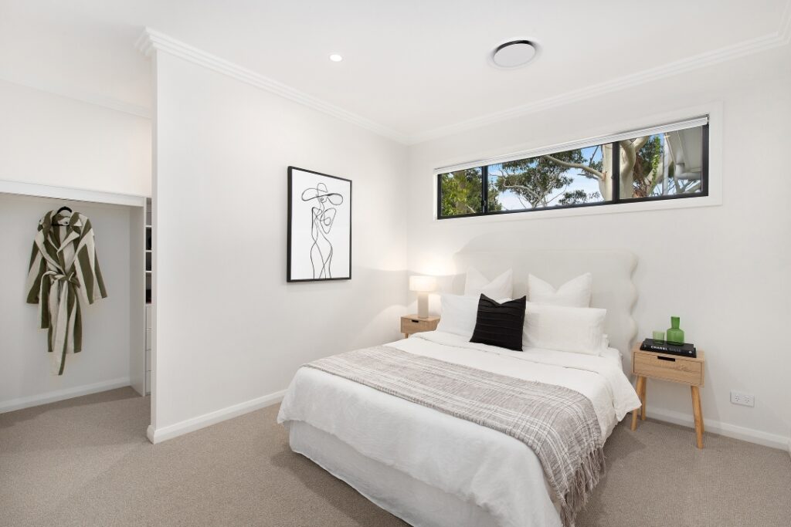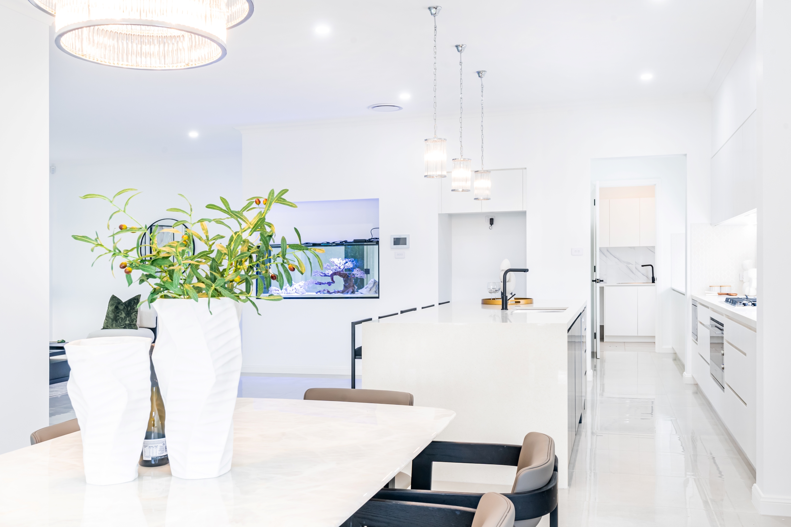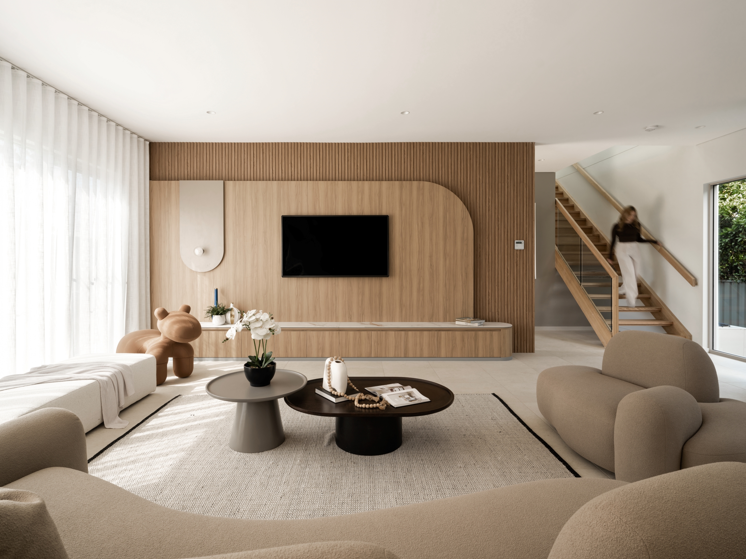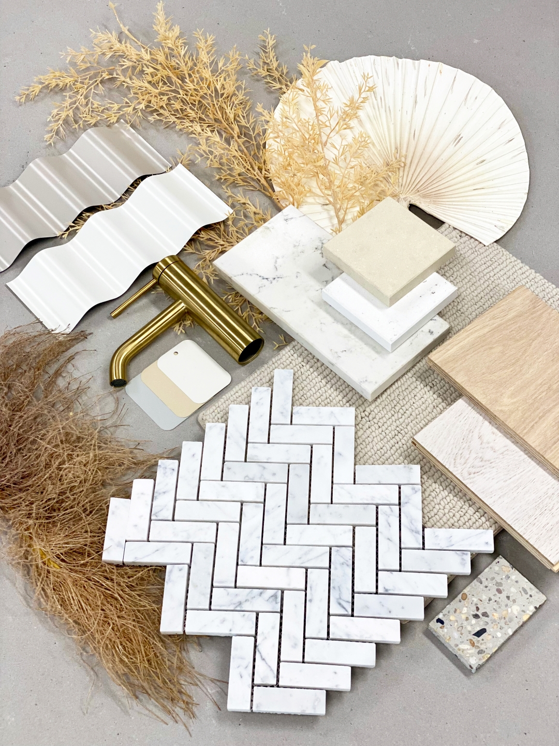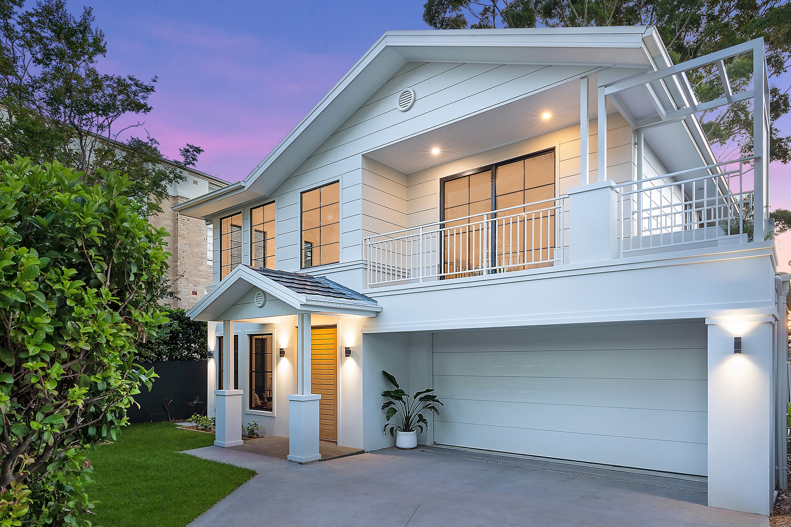
Project Showcase | Effortless Flow | Lane Cove Knockdown Rebuild
Double StoreyInspirationKnockdown RebuildProjects
05.12.24
A Home Built for Life’s Meaningful Moments
A home is so much more than just a place to live—it’s where connection happens and memories are made. This Lane Cove knockdown rebuild embodies the idea of “effortless flow,” with thoughtfully designed spaces that bring people together in ways that feel both natural and welcoming. From the open-plan kitchen, with its roomy island and warm finishes, to the seamless transition between indoor and outdoor areas, this home was designed with family connection in mind. It creates the perfect backdrop for everyday life and cherished moments.
Sunlight pours in through large windows, enhancing the open, inviting atmosphere and blurring the lines between the home’s interior and the lush greenery outside. This careful use of natural light plays a vital role in making the home feel bright and alive, ensuring every corner feels warm and lived-in. The carefully planned layout encourages family and friends to gather, share, and connect—whether it’s during a weekend barbecue or the everyday hustle of family life.
This Lane Cove rebuild reflects a vision of togetherness. More than just a house, it’s a space where life unfolds organically. From the joy of shared meals around the dining table to the quiet of enjoying the backyard on a sunny afternoon, every detail has been thoughtfully crafted to support connection. It’s a design built for togetherness, comfort, and creating moments that last a lifetime.
Learn more about knockdown rebuilds →

Life Unfolds in the Heart of the Home
At the centre of this Lane Cove home lies the open-plan kitchen and living areas—a hub that embodies both practicality and warmth. Designed to bring people together, these spaces foster connection in every sense, whether it’s a family dinner, a celebration with friends, or a casual moment shared over coffee.
The kitchen island takes pride of place, offering a spacious and versatile surface that becomes the heart of daily life. It’s more than just a workspace; it’s a gathering point where memories are made. Picture kids finishing homework while dinner simmers on the stove or friends sharing laughs over a cup of coffee. The island’s warm tones and practical layout make it as visually appealing as it is functional, ensuring it’s a space people naturally gravitate toward.
From the kitchen, the design flows seamlessly into the dining and outdoor areas. Sliding glass doors create a smooth transition to the backyard, inviting natural light into the space and providing a sense of openness. The backyard, with its green lawn and shaded alfresco dining area, serves as an extension of the living spaces. It’s perfect for hosting summer barbecues or simply unwinding with a morning coffee.
The open-plan layout ensures that life flows as easily as the design. With sightlines that connect the kitchen to the dining and living spaces, the home ensures no one is ever left out of the conversation. It’s a layout that fosters interaction and togetherness. In this home, the kitchen isn’t just a place to cook; it’s the heart of the home, where life unfolds through family meals, celebrations, and quiet moments spent together.
Explore our Lifestyle Inclusions →
Light-Filled Spaces That Unite the Home
This Lane Cove home is a testament to how thoughtful design can create a sense of flow and unity. From the moment you step into the double-height entryway, you’re greeted with an atmosphere of openness that sets the tone for the rest of the home. The entryway isn’t just a passage—it’s an experience. The soaring ceilings and abundant natural light make the space feel both grand and welcoming, offering a beautiful introduction to the home’s overall design.
Transitions between rooms are equally seamless. Wide hallways connect shared spaces to private retreats, while open staircases draw the eye upward, serving as functional yet striking design elements. These staircases, bathed in natural light, create a fluid link between the levels of the home, making movement through the space feel effortless and intentional.
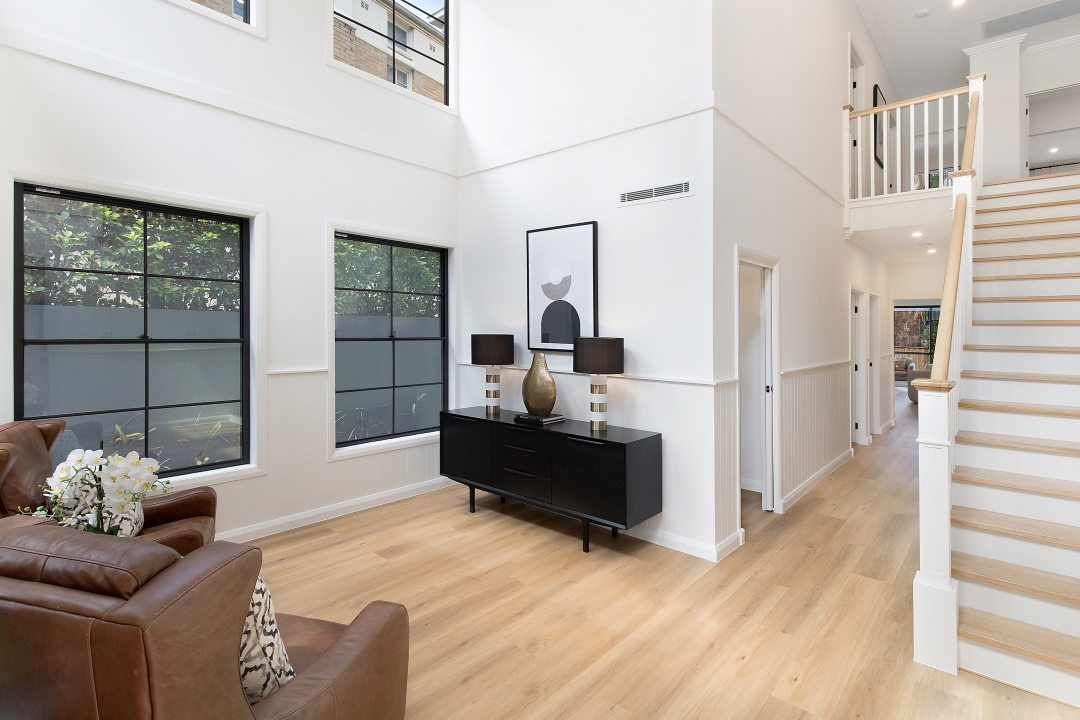
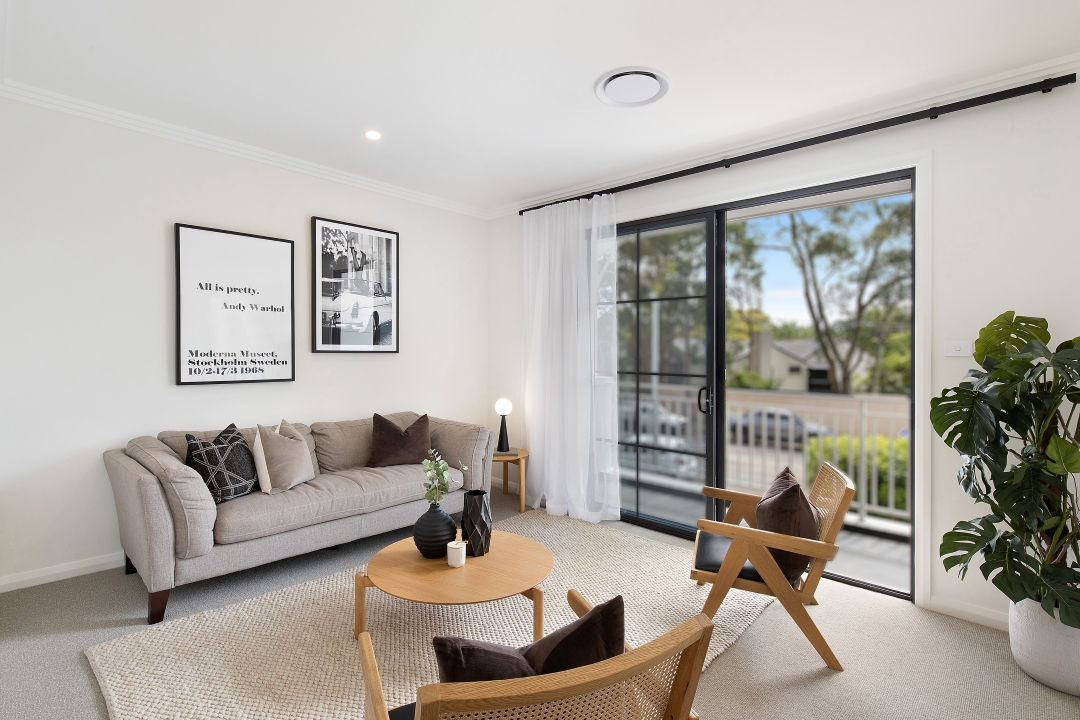
The master suite exemplifies how this home balances connection and privacy. Serving as a quiet sanctuary, the suite offers a retreat from the busyness of daily life while maintaining a sense of connection to the rest of the home. Thoughtfully positioned windows ensure the suite is filled with natural light, enhancing its calming and serene atmosphere. By blending privacy with openness, the master suite reflects the larger design ethos of the home.
Functional Flow for Family Life
Family life is dynamic, and the design of this Lane Cove home reflects that reality. Practicality meets elegance in a layout that supports the rhythms of daily life, from morning routines to evening downtime. Ample storage solutions, such as concealed cabinetry and custom wardrobes, ensure the home remains organised and clutter-free. These features enhance the home’s usability without detracting from its clean, modern aesthetic.
The flexibility of the layout allows spaces to adapt effortlessly to the needs of the household. Communal spaces like the living room and kitchen are perfect for family gatherings, but the home also features quiet corners for work or relaxation. Whether it’s a play area for children, a home office for remote work, or a serene spot to read, the design ensures there’s space for everyone.
Even the outdoor areas contribute to the home’s functional flow. The alfresco dining area offers a space to enjoy meals outside, while the backyard provides room for play and relaxation. This balance of indoor and outdoor living enhances the home’s versatility, making it an ideal space for families of all sizes.
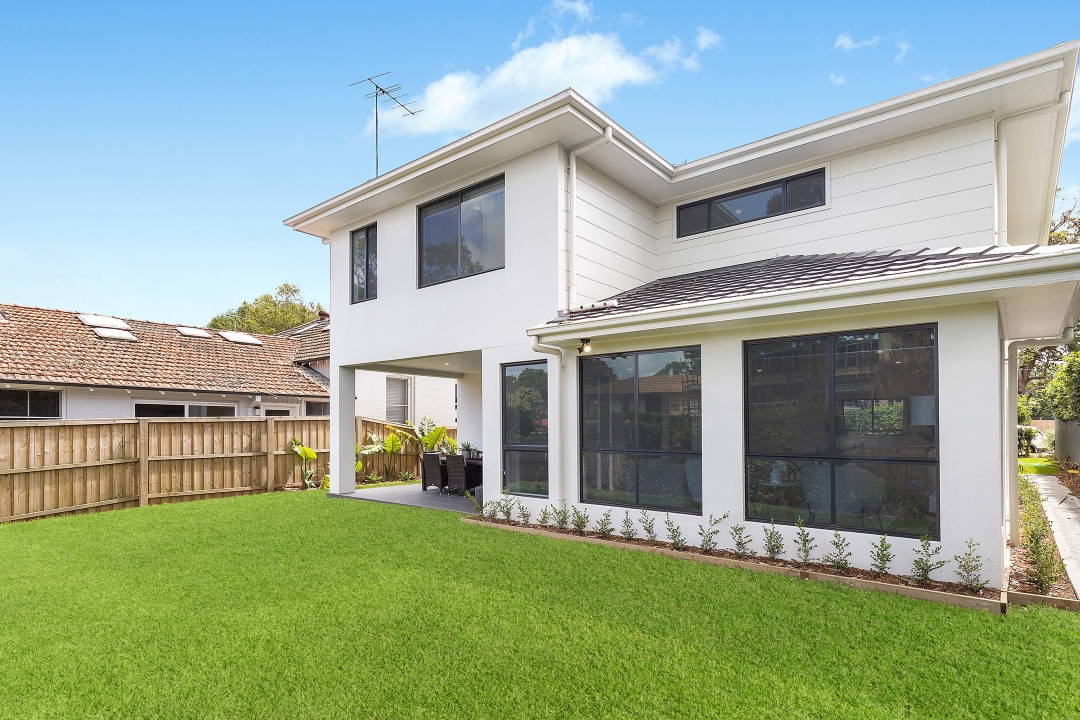
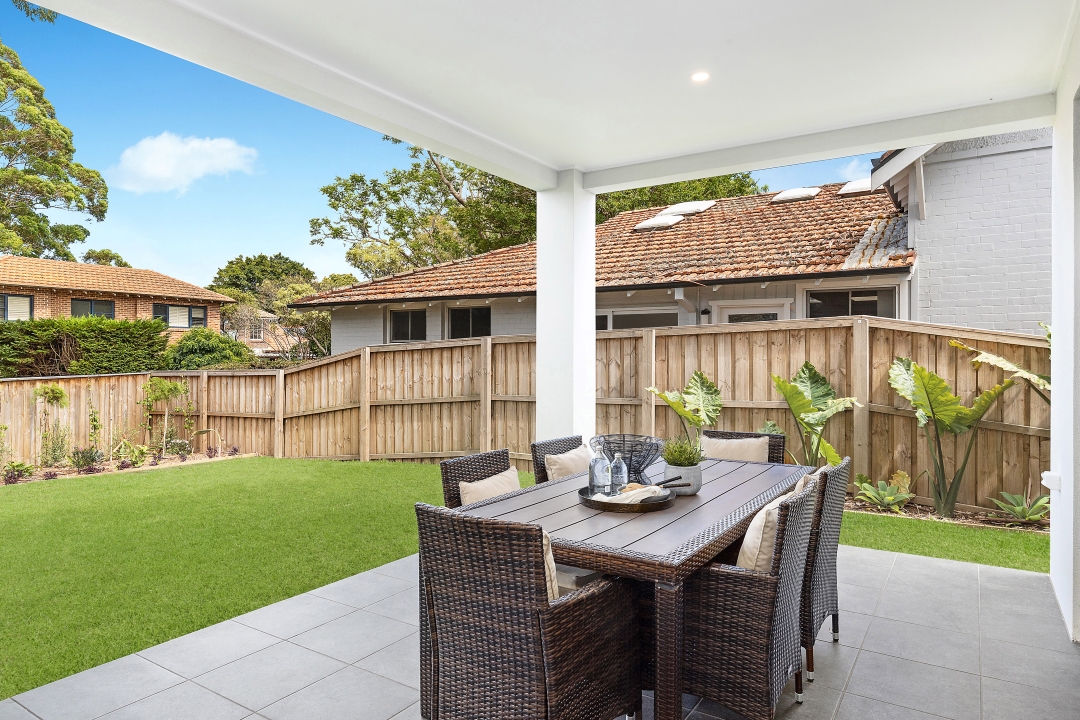
The Beauty of Seamless Design
Effortless flow isn’t just about movement—it’s about creating spaces that feel natural, connected, and welcoming at every turn. This Lane Cove home achieves that balance through thoughtful design choices that prioritise both connection and individuality.
Open-plan spaces foster togetherness, while large windows and sliding doors ensure the home is always bathed in natural light. This thoughtful use of glazing not only brightens the home but also blurs the boundaries between indoor and outdoor spaces. It’s a design that brings the beauty of nature inside, making the home feel bright, open, and alive.
At the same time, the design doesn’t compromise on privacy. Retreat spaces, like the master suite, are thoughtfully positioned to offer quiet havens for relaxation and reflection. These private areas complement the openness of the communal spaces, ensuring the home meets the needs of its occupants at every level.
This Lane Cove rebuild shows how seamless design can elevate a home, creating spaces that feel natural, connected, and inviting. Every detail, from the placement of windows to the flow between rooms, contributes to a home that feels as functional as it does stylish.

Reimagining Home Design Together
Imagine a home where connection happens naturally, where every detail is designed to enhance the way you live. At Worthington Homes, we specialise in creating spaces that blend style, functionality, and seamless flow, tailored to your vision.
If this Lane Cove knockdown rebuild has inspired you, let us help bring your dream home to life. Whether you’re envisioning a space for entertaining, family living, or quiet retreat, we’re here to make it happen. Start your journey to effortless flow with Worthington Homes today.
