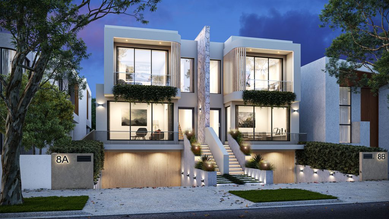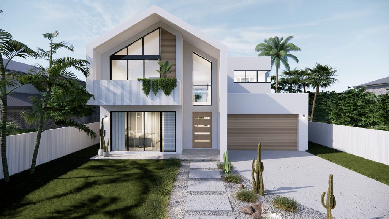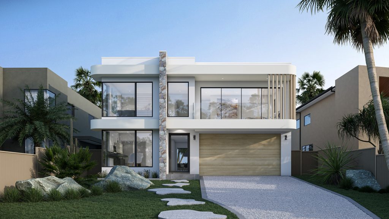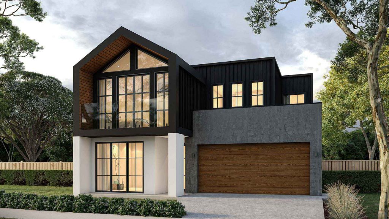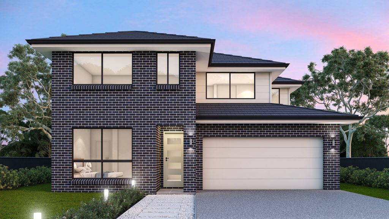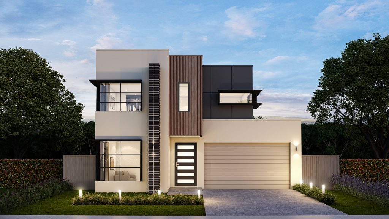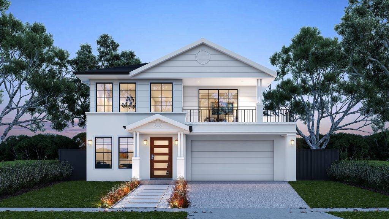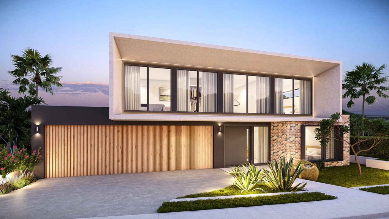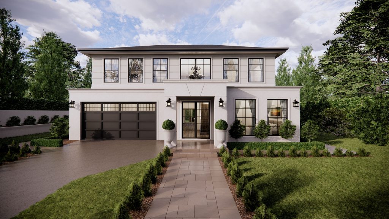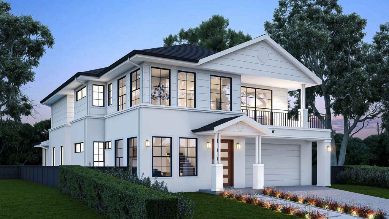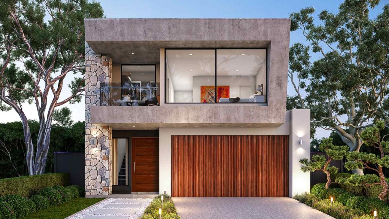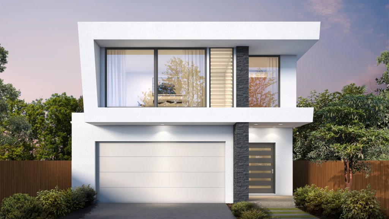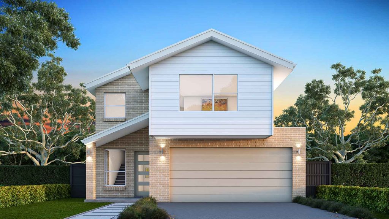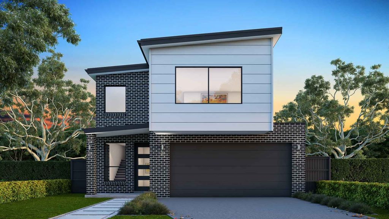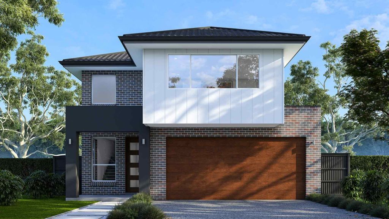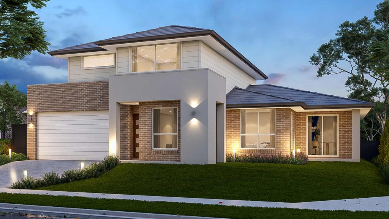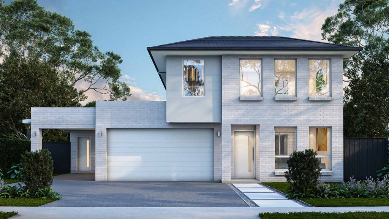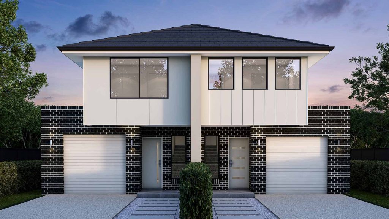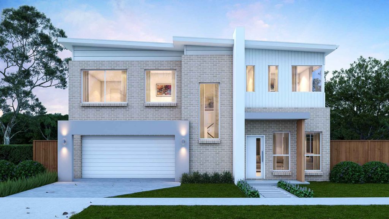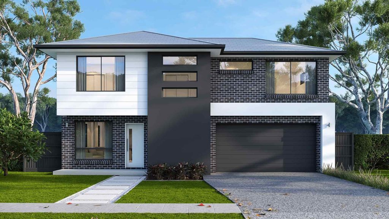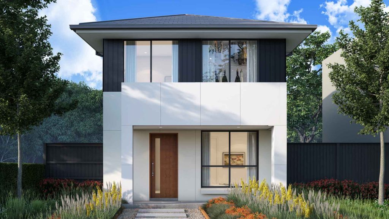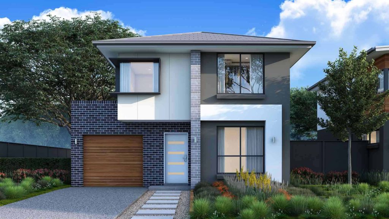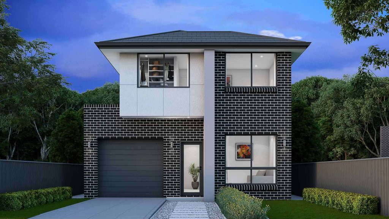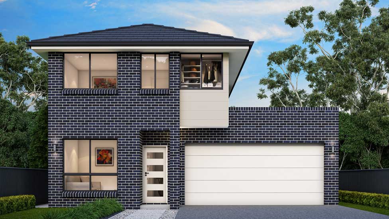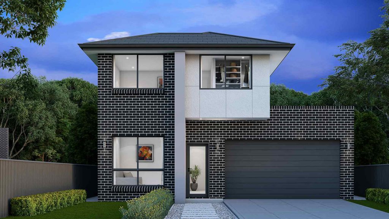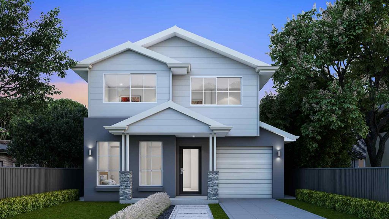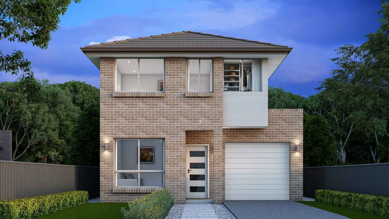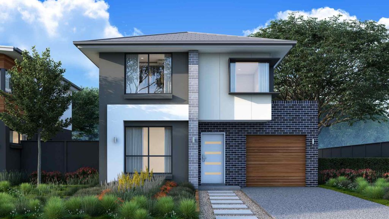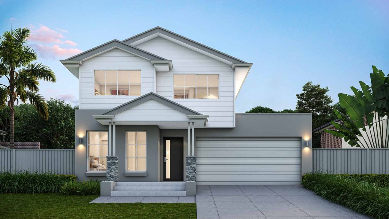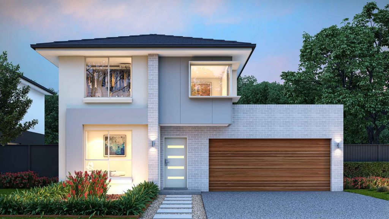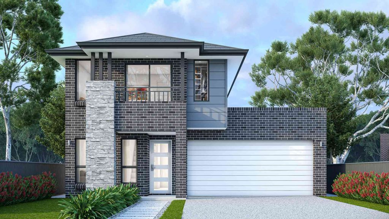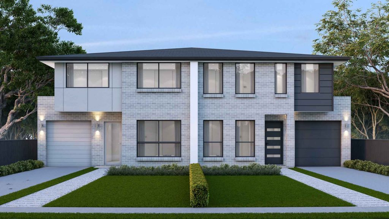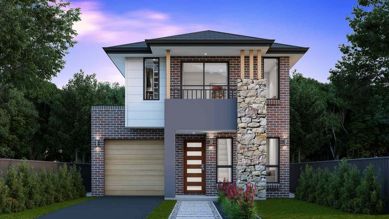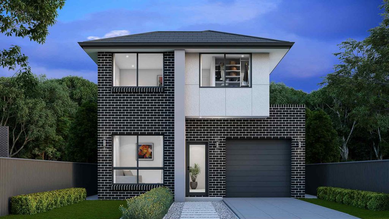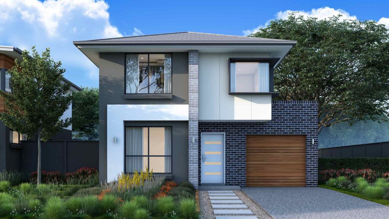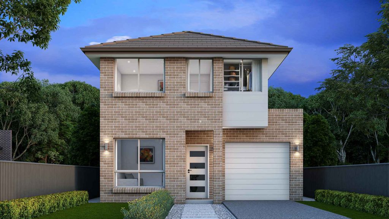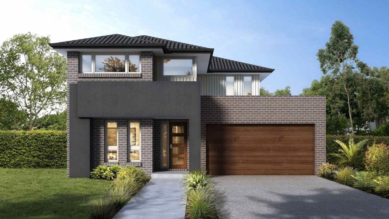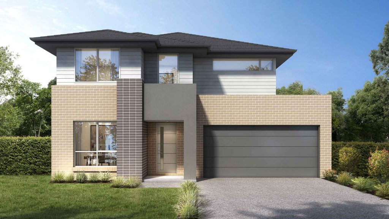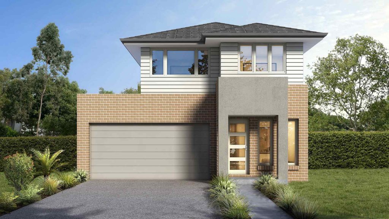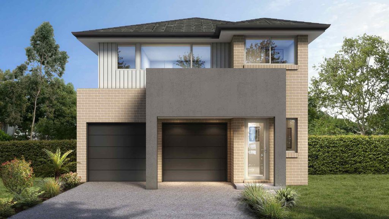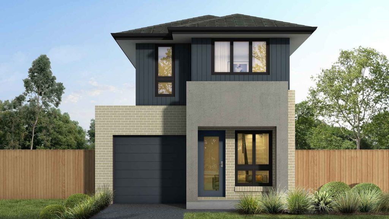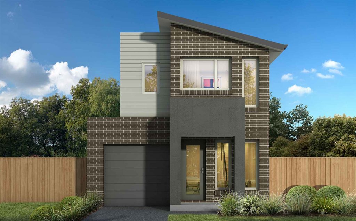Home »
Double Storey House Plans
We have many double storey house plans to add a striking presence to your neighbourhood, offering passers-by an insight into your own personal style. Diverse in architecture and design, having a double storey house design makes a real statement about you – from the mix of façade materials to the external features, entry and garage door. Whether your preference leans towards coastal, modern, scandi or industrial, our double storey home designs are perfect for every stage of life.
Designed to be spacious and modern, our double storey house plans can be classic or contemporary, modern or minimalistic. Each with its own unique floorplan, our double storey homes have an open plan design, maximising every square metre of space. Perfect for living, entertaining, storing and maybe one day selling, we have double storey houses that can fit on lots as narrow as 7.5m wide without compromising on space.
Suitable for all lifestyles and living circumstances, our 3 bedroom, 4 bedroom and 5 bedroom double storey house plans can comfortably fit a growing or established family. With multi-generational living becoming more common in Australian households, houses are being designed with future parent-in-laws, adult children and distant relatives in mind. Most of our double storey house designs have additional living spaces such as a sitting room, media room or rumpus room. Spare bedrooms can also be easily converted into a home office, guest bedroom/s or additional living areas.
Starting at 19 squares, your double storey house design can be configured for a duplex, narrow lot, knockdown rebuild or custom development. At Worthington, we build high-quality new homes that are generous on space for the whole family while making a lasting impression for guests.
Our double storey home designs come with a BASIX certificate and are built to Building Sustainability Index (BASIX) requirements, which apply to all residential construction developments in NSW. What this means is your new home will be built with optimum water saving, energy efficiency and thermal comfort for variance in climate.
All new homes can be constructed to be ‘smart home’ ready, which means they can be easily integrated with automated technology systems that allow control over lighting, room temperature, TV/AV connectivity, security and solar power via a smartphone.
Looking for something a little different?
The opportunities are endless when it comes to designing a home.
Ask us how we can tailor your house and floor plan to your needs.
Upgrade your kitchen
Convert powder room to ensuite
Add a study or home office
Add an extra living space
Add more bedrooms
Double or triple garage
Install a fireplace
Upgrade your alfresco
Security system
With you every step of the way
At Worthington Homes, we want your biggest investment to be a happy and positive experience. Plus, we build beautiful new homes that make a lasting impression.
Receive news, tips and current offers


