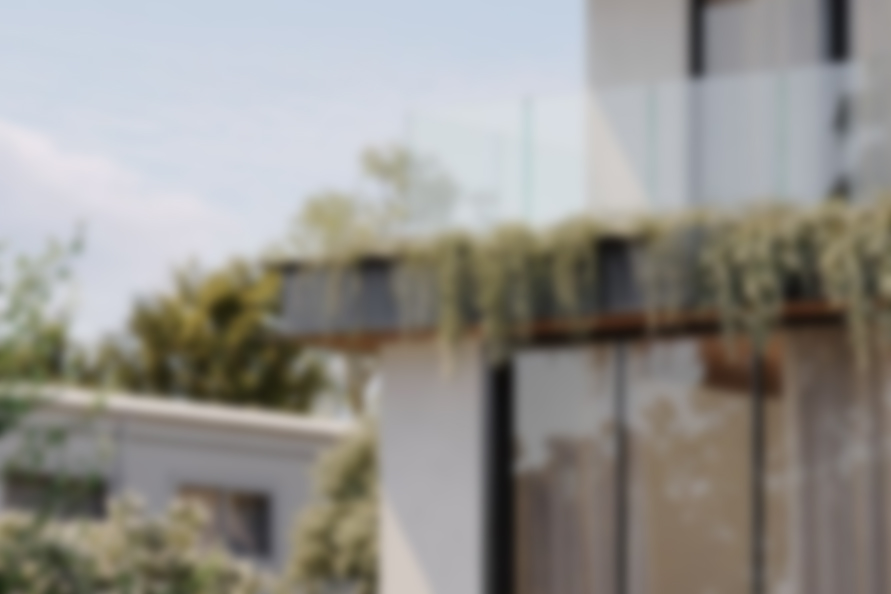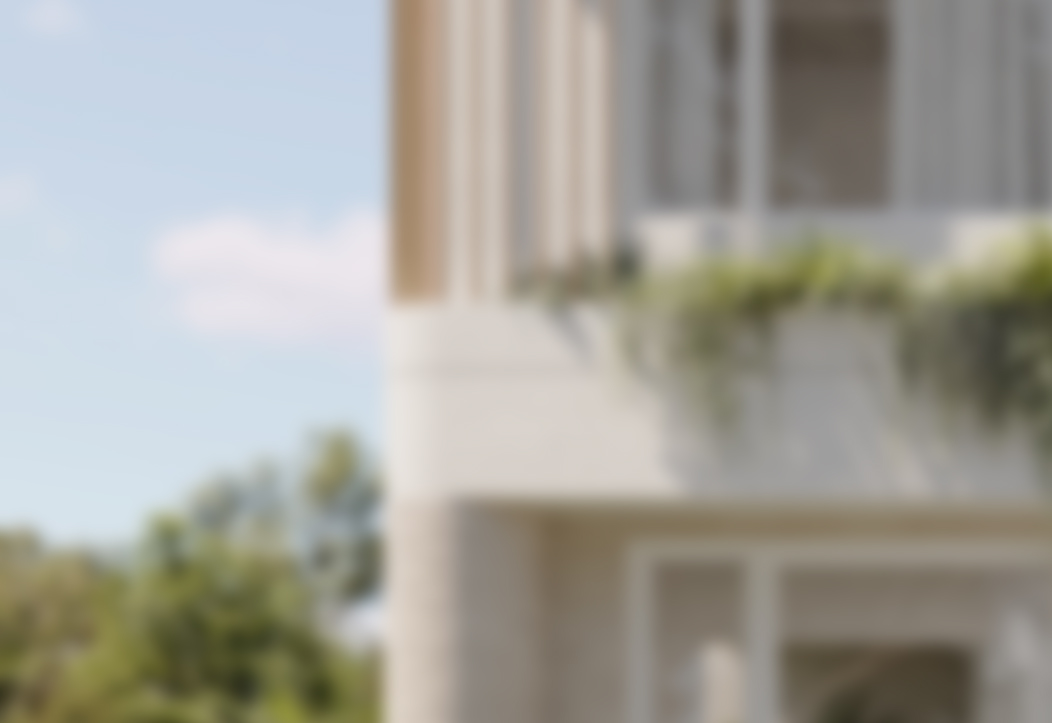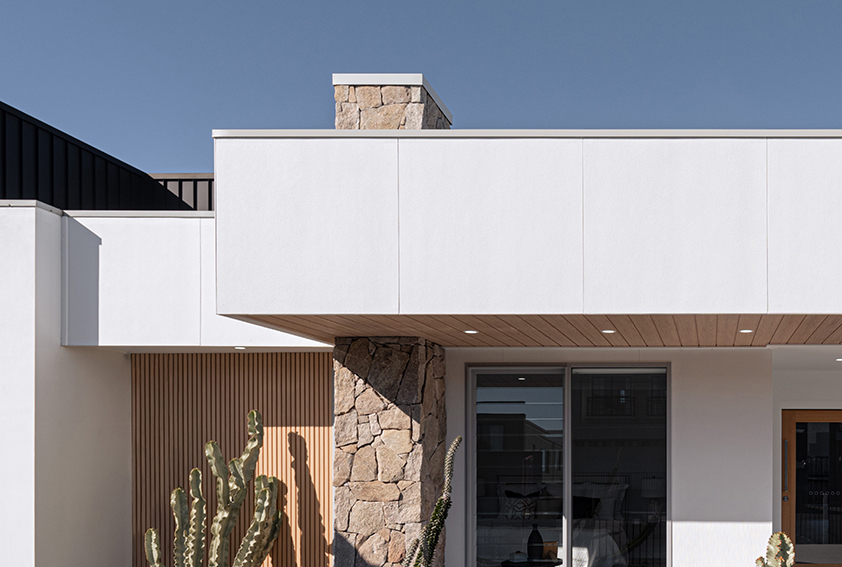Homeworld Oran Park | COMING SOON
Homeworld Oran Park | COMING SOON
3 Noah StreetBox Hill NSW 2765
By appointment only7 days a week10am - 5pm
Get DirectionsThe Future of Home Design
We are thrilled to announce The Everest 55, New South Wales’ first basement home design. A magnificent three-storey home, this design is the exception to the rule, defying expectations of what project builders can do. The intention is to showcase both the design and construction potential of our team at Worthington Homes, and to inspire every new homeowner to infinite possibilities.
Complementing this is the Lighthouse 34, a stunning double-storey home that pushes the limits in narrow lot design. Distinguished by its unique curved brick walls, spacious open plan living and feature voids, this design shows what huge potential even a small lot can offer.
These innovative designs will be featured in the upcoming Homeworld Oran Park. We look forward to welcoming you to view these remarkable homes in the fourth quarter of 2025.
Expansive Openness with Industrial Poise
The Everest 55 boasts thoughtfully curated spaces, including the master suite, guest suite, and grand living room, all designed to create a sense of expansive openness and enhanced visual appeal.
The aesthetic features a semi-industrial theme, thoughtfully adapted for broader market appeal. Concrete, steel, and glass elements are harmoniously integrated around a prominent stone feature wall, which serves as the centrepiece of the home’s design. This central wall creates a dramatic visual impact, with its presence extending from the basement to the first-floor lift exit.
Key features include:
- A glass lift.
- NY loft-style glass doors in the kitchen and dining areas.
- Generous use of glass and skylights in the grand living space.


Elegance and Versatility Perfected
The Lighthouse 34—a refined design that skillfully transforms a compact lot into an elegant and spacious home. This residence highlights how grandeur and adaptability can be seamlessly integrated within modest dimensions.
The façade is designed with a light, bright, and beachy theme that complements the adjacent industrial style of The Everest 55. The entry area is invigorated with a vibrant atrium, bringing a touch of nature indoors.
The design includes
- A versatile fifth bedroom that can be customised as a media room or additional living space
- An open-riser staircase that maintains unobstructed sightlines and daylight flow
- A batten screen that provides a soft separation of spaces and enhances feng shui
- Optional indoor planting beneath the stairs
Are you searching for a Home Builder in Oran Park?
Have you recently acquired land in Oran Park? We possess extensive expertise in designing and building homes on various estates, including greenfield developments. Our team can assist you in maximising the potential of your new property.
Choose from our diverse range of designs or collaborate with us to create a fully customised home that perfectly fits your lot’s dimensions and contours. Whether you need a 3, 4, or 5-bedroom layout, Worthington Homes specialises in crafting modern homes with expansive floor plans.
Choose from our diverse designs or collaborate with us to create a fully customised home. <Link to Our Homes Page>
HomeWorld Box Hill
We welcome you to visit us at Homeworld Box Hill to experience the high quality of our finishes and observe our craftsmanship firsthand.
Explore our Boston 35 and Eden 18 display homes to see how we bring modern and functional design to life.
This visit will provide you with an understanding of the attention to detail and precision that goes into each of our homes. We are always striving to create unique and beautiful designs that will age like fine wine.
