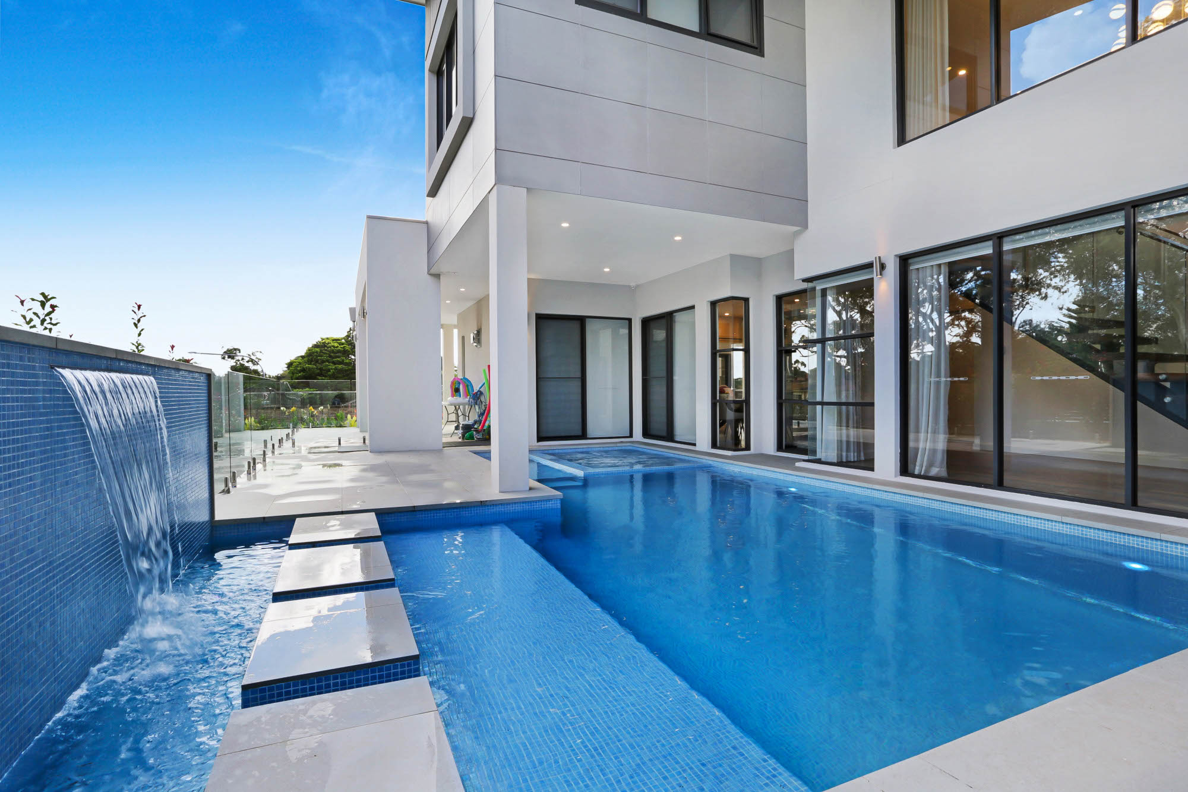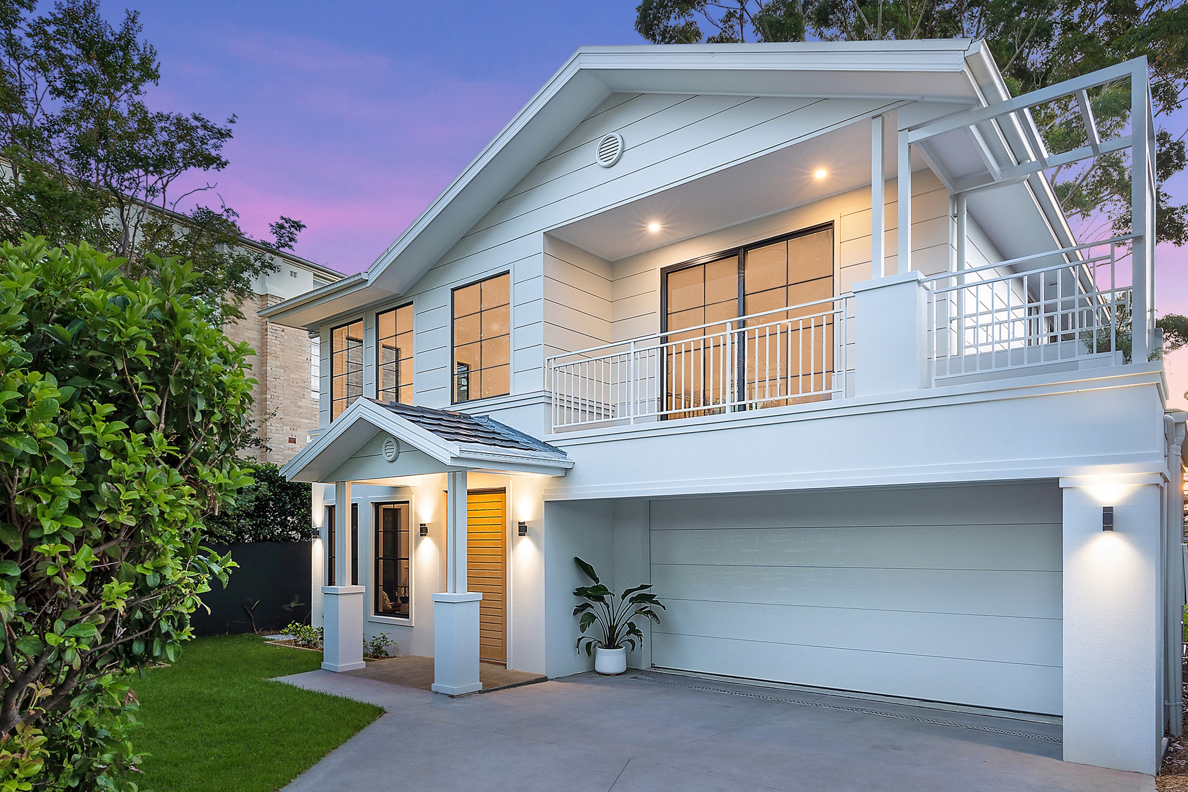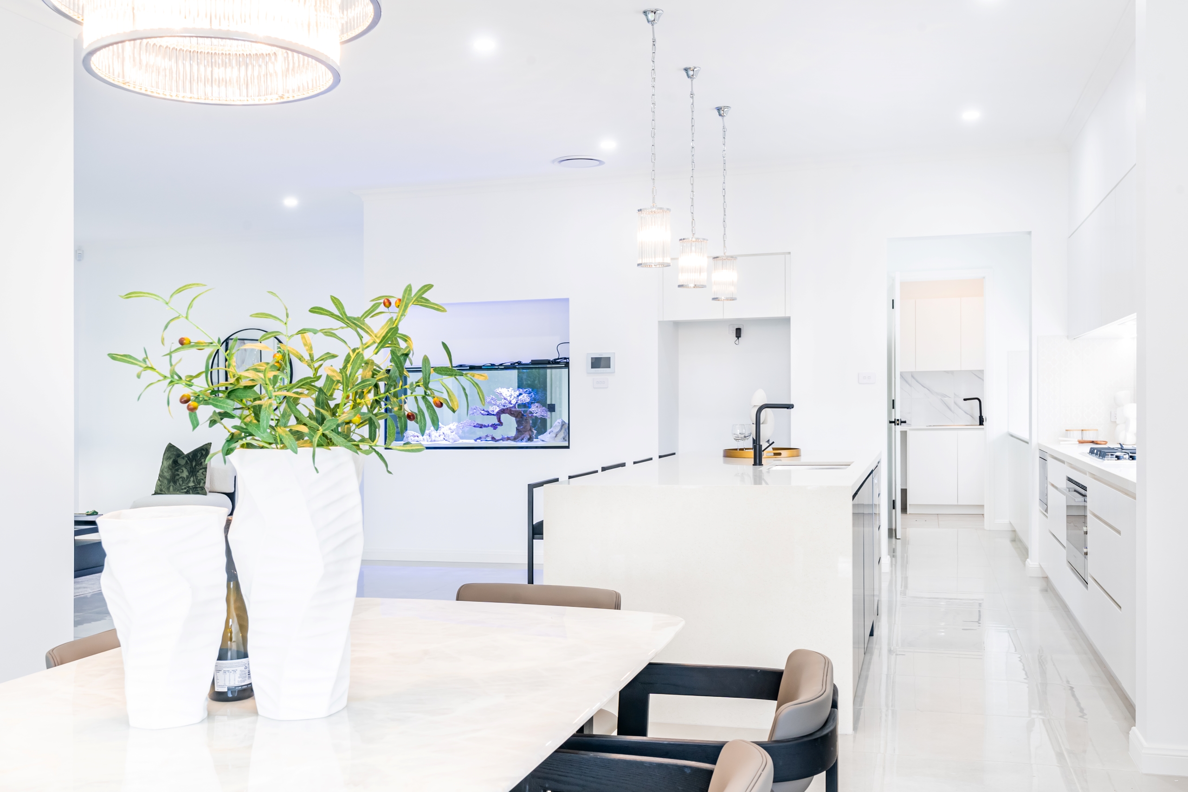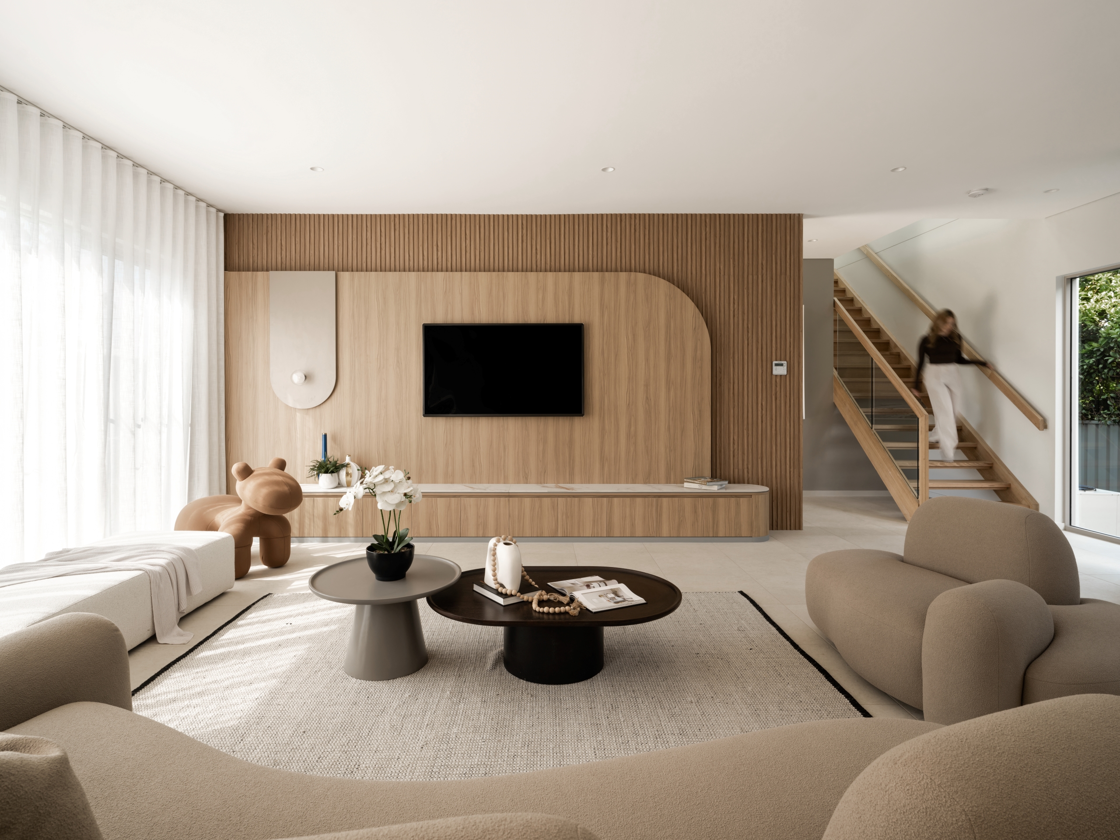
Project: Custom Home North Rocks
InspirationNewsProjects
27.02.21
A ‘forever’ family home where attention to detail is everything.
Worthington Homes exclusively designed and constructed a custom 5 bed + 4 bath + 3 car ‘forever’ home in North Rocks.
Purpose-built to the client’s exact needs and featuring a 1 bedroom granny flat on a sloping 1000 m² block, this luxury double storey home spans a total of 577 m².
Built with a precision-made steel frame, the custom house was built as a multi-generational family home where relatives could live in the guest quarters or stay in the granny flat close by.
The list of high-end inclusions required skillful workmanship and attention to detail, which involved close consultation with the client through the entire process.
From drafting, planning and gaining council approval at the early stages to construction and handover, Worthington managed the project end-to-end to ensure the home met client expectations.
- 5 bed + 4 bath + 3 car garage
- Two-storey glass lift for easy access and transportation of residents
- Native solid spotted gum hardwood floors with matching spotted gum treads on the staircase
- Impressive outdoor alfresco containing an undercover pool and spa
- Patio area shaded by operable louvres that wraps around east of the house
- Galley-style kitchen featuring an oversized Caesarstone island benchtop, bifold windows and doors, as well as a spacious walk-in butler’s pantry
- Remote-control operated gas fireplace
- Automated blinds
- Fully enclosed cinema room
- Main bedroom adjoining an oversized 4.2×3.8m walk-in dressing room
- Bathrooms with floating double-sink Polytec cabinetry, floor-to-ceiling tiles and freestanding bath
- Grand external façade topped with a curved skillion roof tilted at two degrees
[slide-anything id=”38464″]


