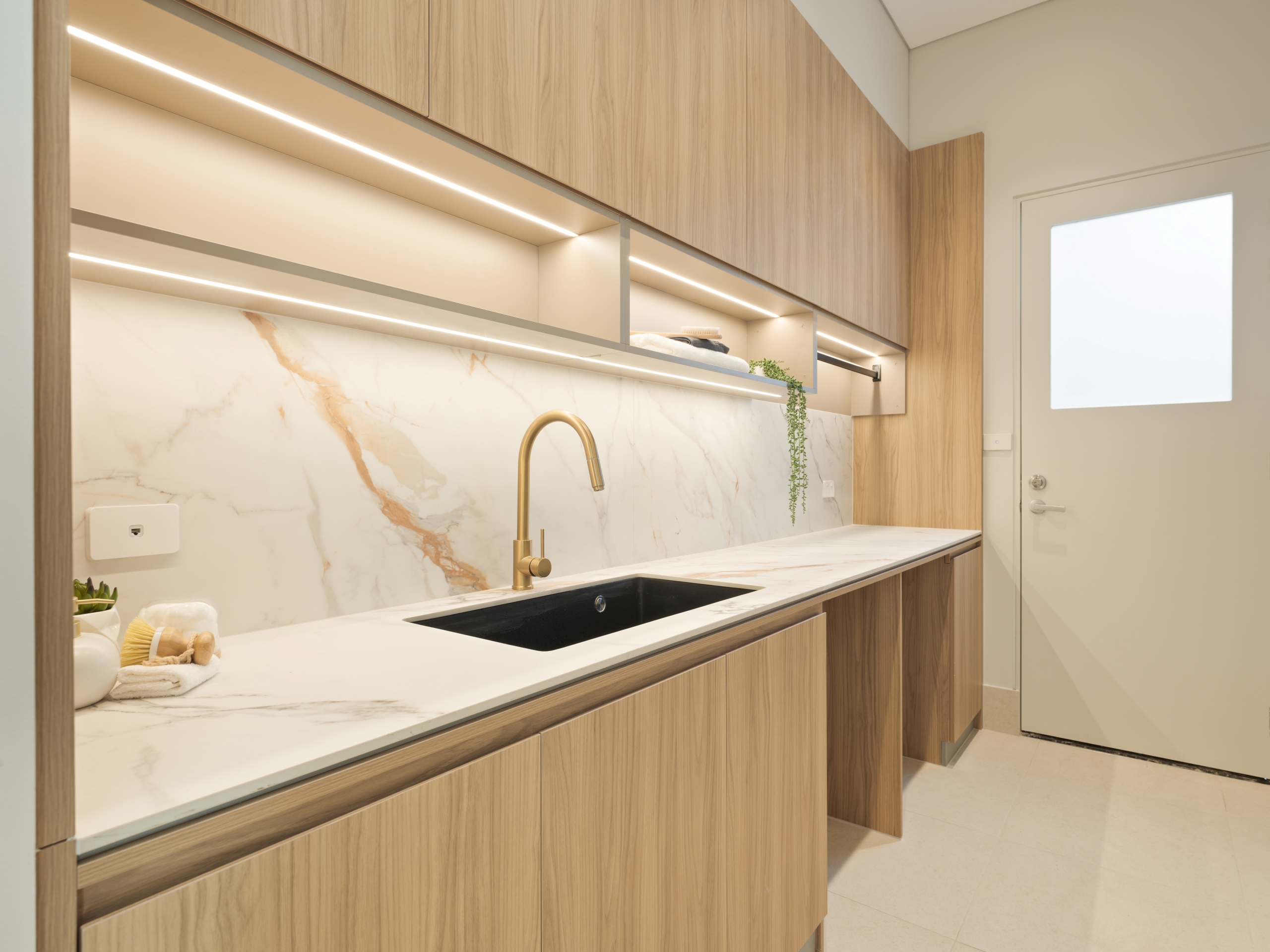Custom Process
Designing Your Dream Home
Your design journey with Worthington Homes begins with an engaging conversation about your vision. We’ll capture your ideas and preferences through our “design brief,” setting the stage for a collaborative process.
With a focus on your unique story, we’ll weave together your design aspirations, site conditions and budget to create something that is unique to you. As we progress, we’ll integrate your feedback to create a home that truly reflects who you are.
01CLIENT BRIEF & PLANNING
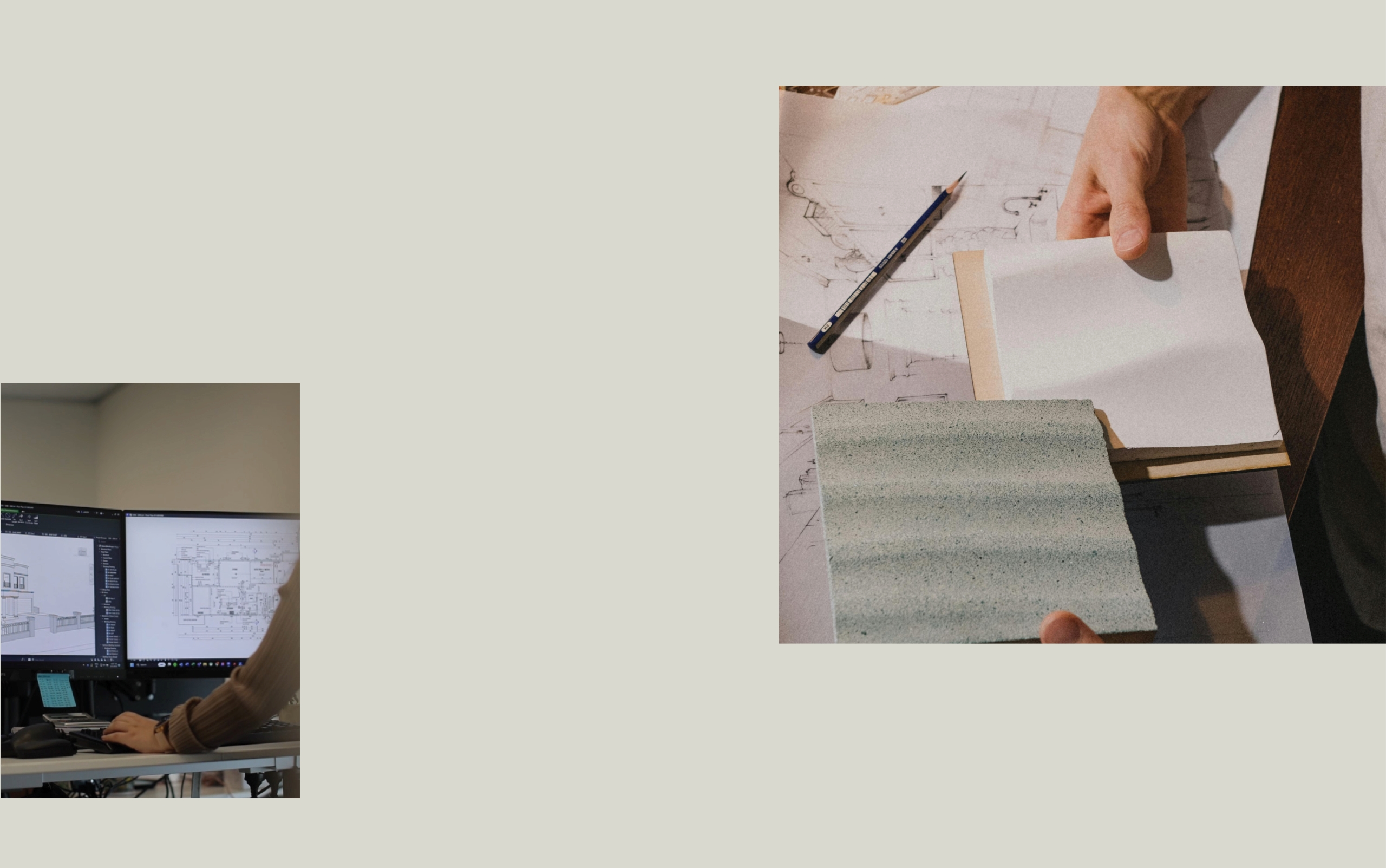
The first step is to discuss your vision and aspirations for your ideal design.
Our "design brief" document serves as an excellent starting point, allowing you to articulate your ideas clearly. This process helps us understand your desires and lays the groundwork for developing an initial schematic design.
During this phase, we typically conduct the following:
02SCHEMATIC DESIGN
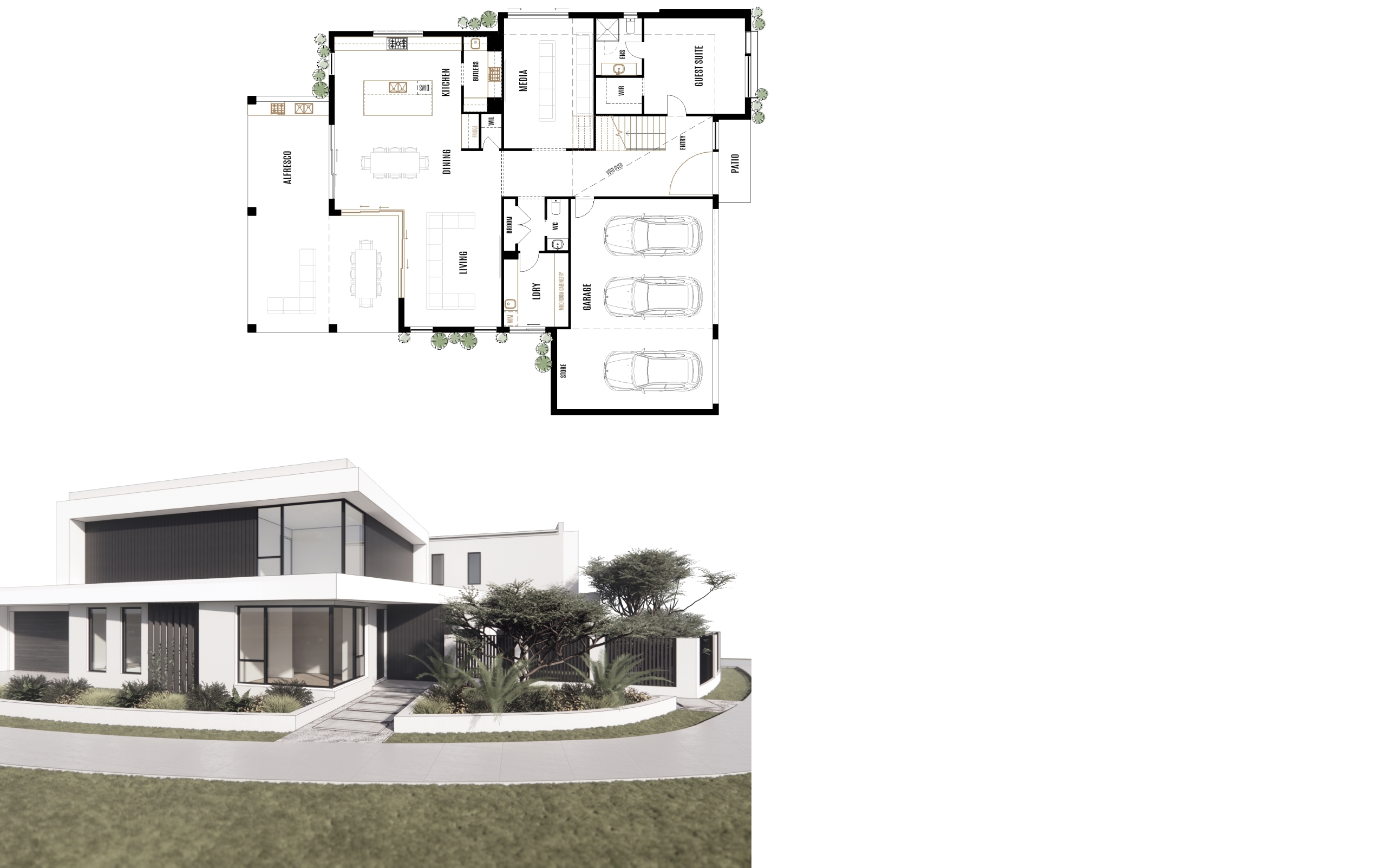
In the following phase, we begin the process of transforming your brief into an initial concept sketch.
This step is crucial for translating your vision into tangible elements, allowing us to visualise how your aspirations can take shape. By combining your insights with our expertise, we aim to create a design that resonates with your unique style and functional needs
We explore design ideas by:
03PRELIMINARY DESIGN PRESENTATION
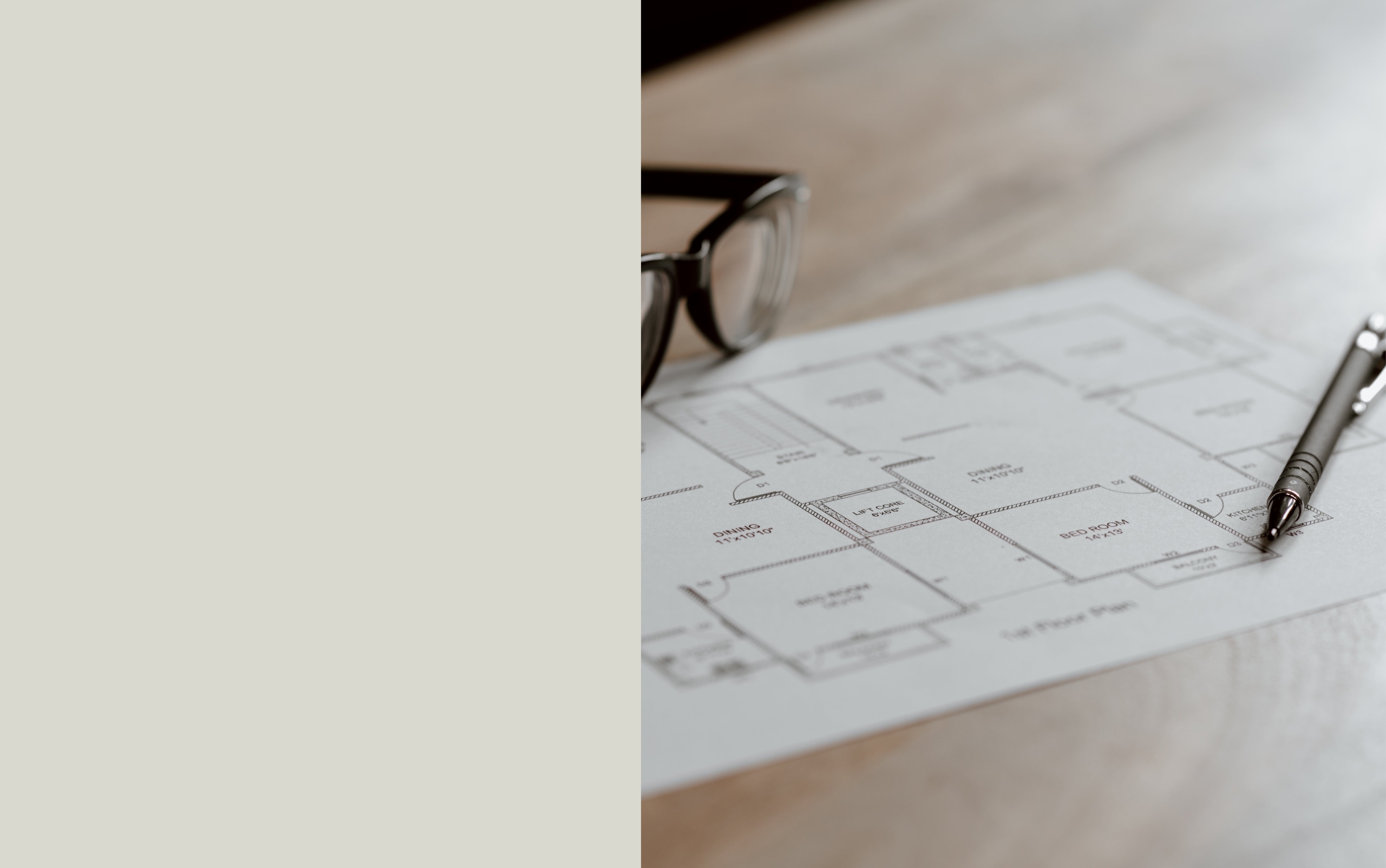
Once the schematic design is formulated, we invite you to your first design presentation.
This meeting is an opportunity to thoroughly review your project together, keeping your ideas central whilst ensuring we’ve met both your brief and budget . Through clear discussion, we’ll make sure we’re aligned on your goals and priorities moving forward.
During this session, we will:
04DESIGN AMENDMENTS
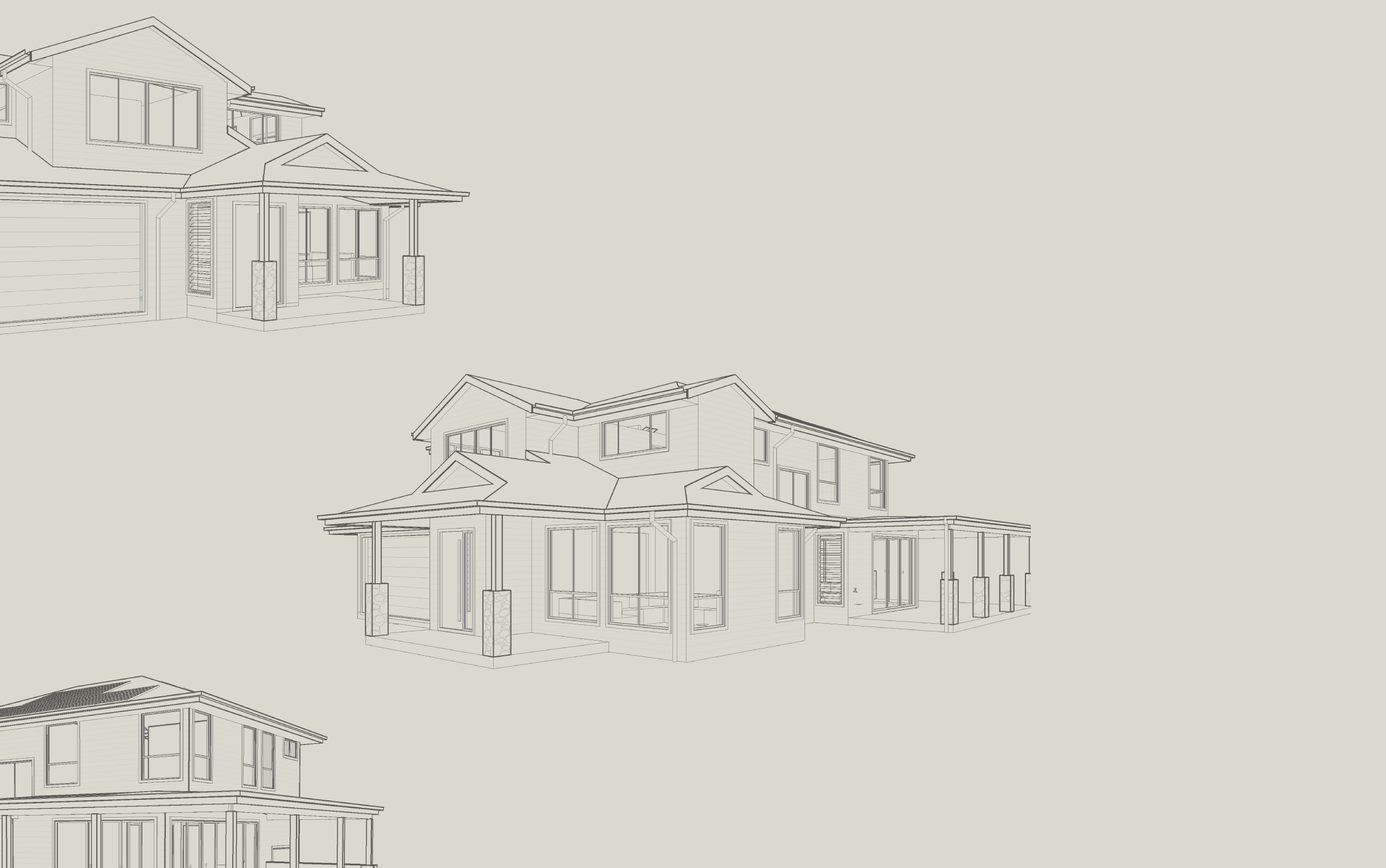
This phase focuses on refining the design to align with your vision.
By thoughtfully integrating your feedback, we ensure the final concept aligns closely with your expectations and brings added value to the design experience. This approach allows us to refine each element, creating a result that feels both tailored and true.
Our actions will include:
05FINAL DESIGN & SIGN OFF
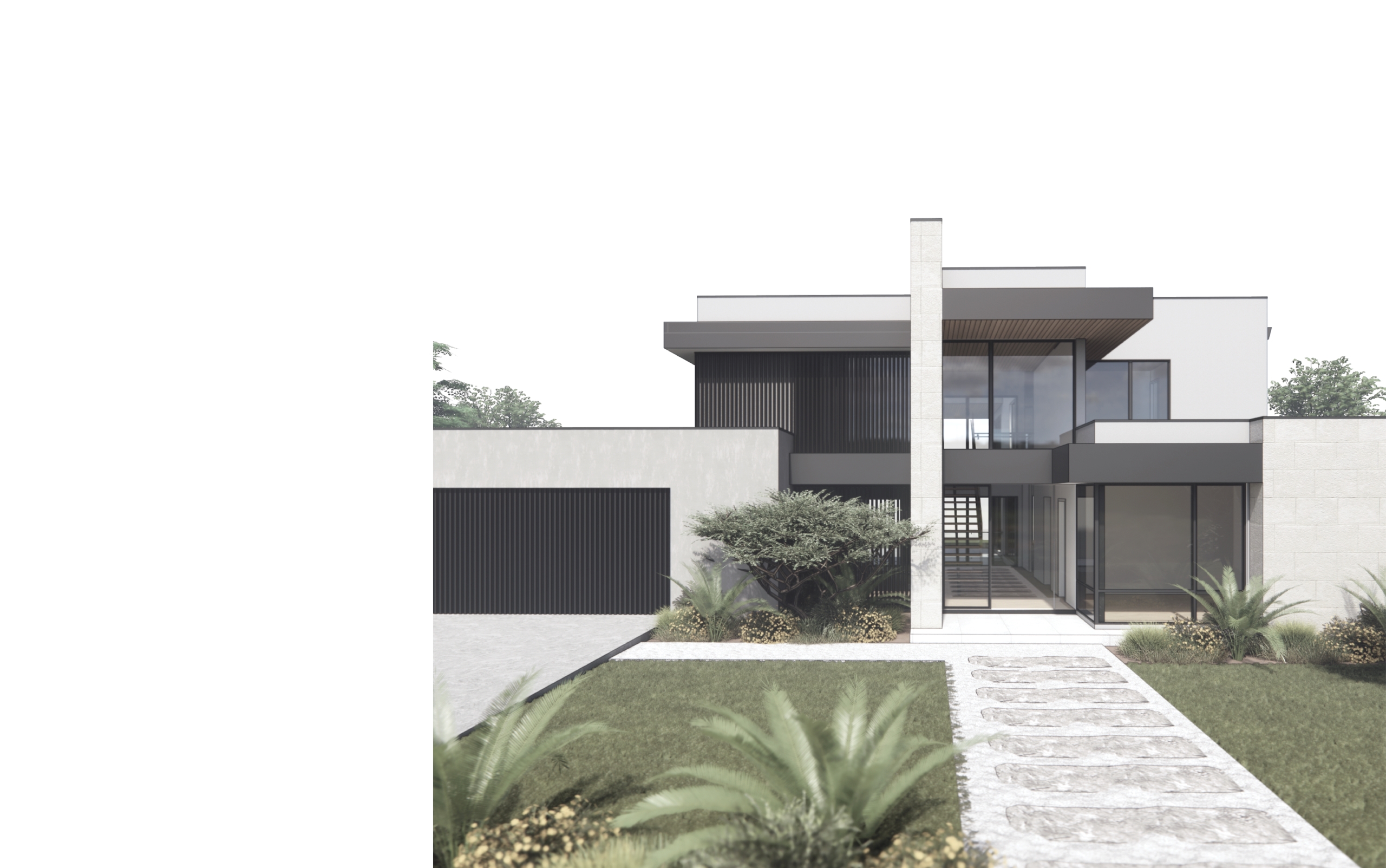
During the final design phase, we will make significant advancements based on your feedback and design amendments.
As soon as the revisions are finalised, we can commence detailing the plans for estimating to produce a detailed tender.
You can expect:
Once you are happy and the plans are signed off, we can proceed to tender stage.
We simultaneously send this off for BASIX assessment so our pricing will be as accurate as possible.
06ESTIMATING & TENDER

With your finalised design, our estimating team will begin the detailed costing of your project to present an accurate tender proposal.
Please keep in mind that while we aim to limit plan changes after the tender presentation, nothing is finalised until you are fully satisfied.
If any amendments are needed, don’t hesitate to discuss them with your tender presenter.
Now is the time to partner with Worthington Homes and experience the elevated luxury of custom home building in Sydney done right.
