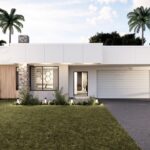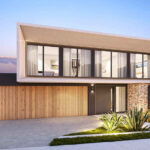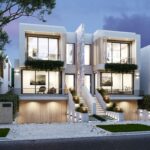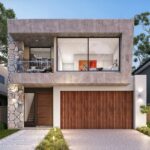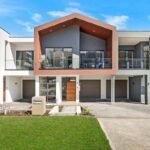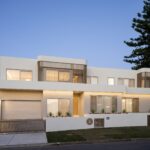Ashmore
The Ashmore 23-A has an efficiently-designed floor plan perfect for growing families.
Maximising each square metre of living space, Ashmore 23-A has 5 bedrooms, 3 bathrooms as well as an upstairs rumpus room. With the option for a void overlooking the living/dining area, this home is sure to impress.
The Ashmore 23-B has an efficiently-designed floor plan perfect for growing families.
Maximising each square metre of living space, Ashmore 23-B has 5 bedrooms, 3 bathrooms as well as an upstairs rumpus room. Featuring a large master bedroom with retreat, this home has plenty to offer.
The Ashmore 23-C has an efficiently-designed floor plan perfect for growing families.
Designed around an impressive feature void, the Ashmore 23-C has 4 bedrooms, 3 bathrooms as well as an upstairs rumpus room. The double
height ceiling space above the living/dining area forms a centerpiece you will love.
The Ashmore 24-A is a spacious and modern home design perfect for families of all sizes.
Ticking all the boxes for contemporary living, Ashmore 24-A has 5 bedrooms, 3 bathrooms and a double car garage. With an upstairs rumpus room and a large outdoor alfresco, this home is sure to impress.
The Ashmore 27-A is an impressive design, perfect for entertaining family and friends.
Featuring a grand living/dining area seamlessly connected to an oversized outdoor alfresco, the Ashmore 27-A is a home that ticks all the boxes. With an upstairs rumpus room and 5 bedrooms, this home is sure to impress.
The Ashmore 28-A is a spacious and modern home with a flexibile layout to suit your needs.
With a grand living/dining area seamlessly connected to an oversized outdoor alfresco, the Ashmore 28-A is perfect for entertaining. Featuring a large master bedroom and separate rumpus room, this home is impressive by design.
- 5 BED
- 3 BATH
- 1 CAR
- 212m2
- 5 BED
- 3 BATH
- 1 CAR
- 212m2
- 5 BED
- 3 BATH
- 1 CAR
- 212m2
- 5 BED
- 3 BATH
- 2 CAR
- 227m2
- 5 BED
- 3 BATH
- 2 CAR
- 248.5m2
- 5 BED
- 3 BATH
- 2 CAR
- 263.5m2
Key Features
- Open plan dining/living kitchen adjoining an outdoor alfresco area
- Walk-in robes to bedroom 1 and 4
- Walk-in pantry and walk-in linen closet
Ashmore 23-A
Ashmore 23-B
Ashmore 23-C
Ashmore 24-A
Ashmore 27-A
Ashmore 28-A
| BEDS | — 5 |
| BATHS | — 3 |
| CARS | — 1 |
| LAND | — 212m2 |
| House Size | |
| Total Area | — 212m2 |
| House length | — 14.5m |
| House width | — 8.2m |
| Block width | — 10m |
| Room Size | |
| Living | — 3.86 × 3.78m |
| Dining | — 4.04 × 3.12m |
| Kitchen | — 2.4 × 4.22m |
| Upstairs sitting | — 3.95 × 4.33m |
| Master bedroom | — 3.59 × 3.72m |
| Bedroom 2 | — 3 × 3m |
| Bedroom 3 | — 3.29 × 3.04m |
| Bedroom 4 | — 3.3 × 3.04m |
| Bedroom 5/Study | — 3.11 × 3m |
| Alfresco | — 2.64 × 3.12m |
| Garage | — 3.02 × 5.52m |
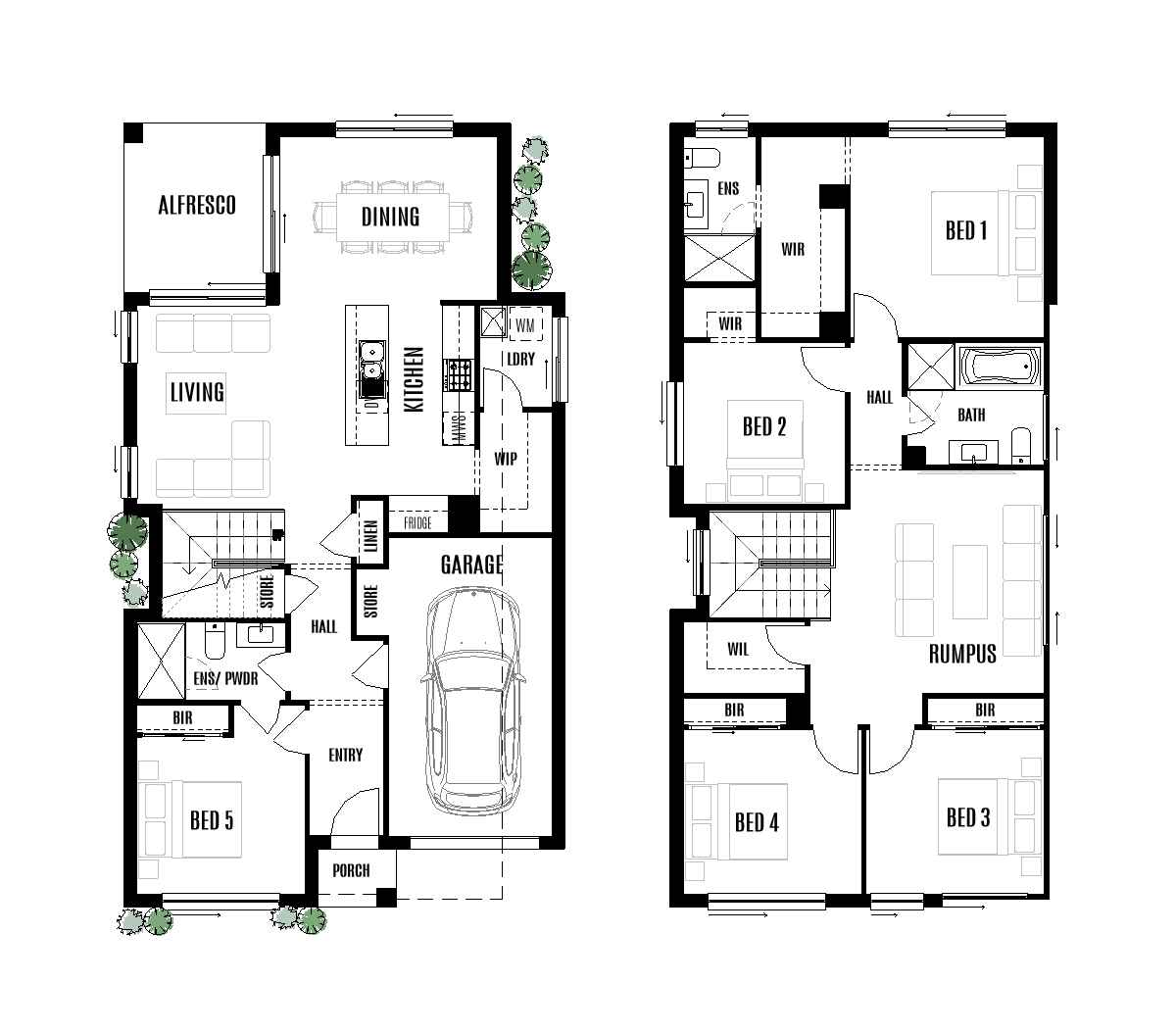
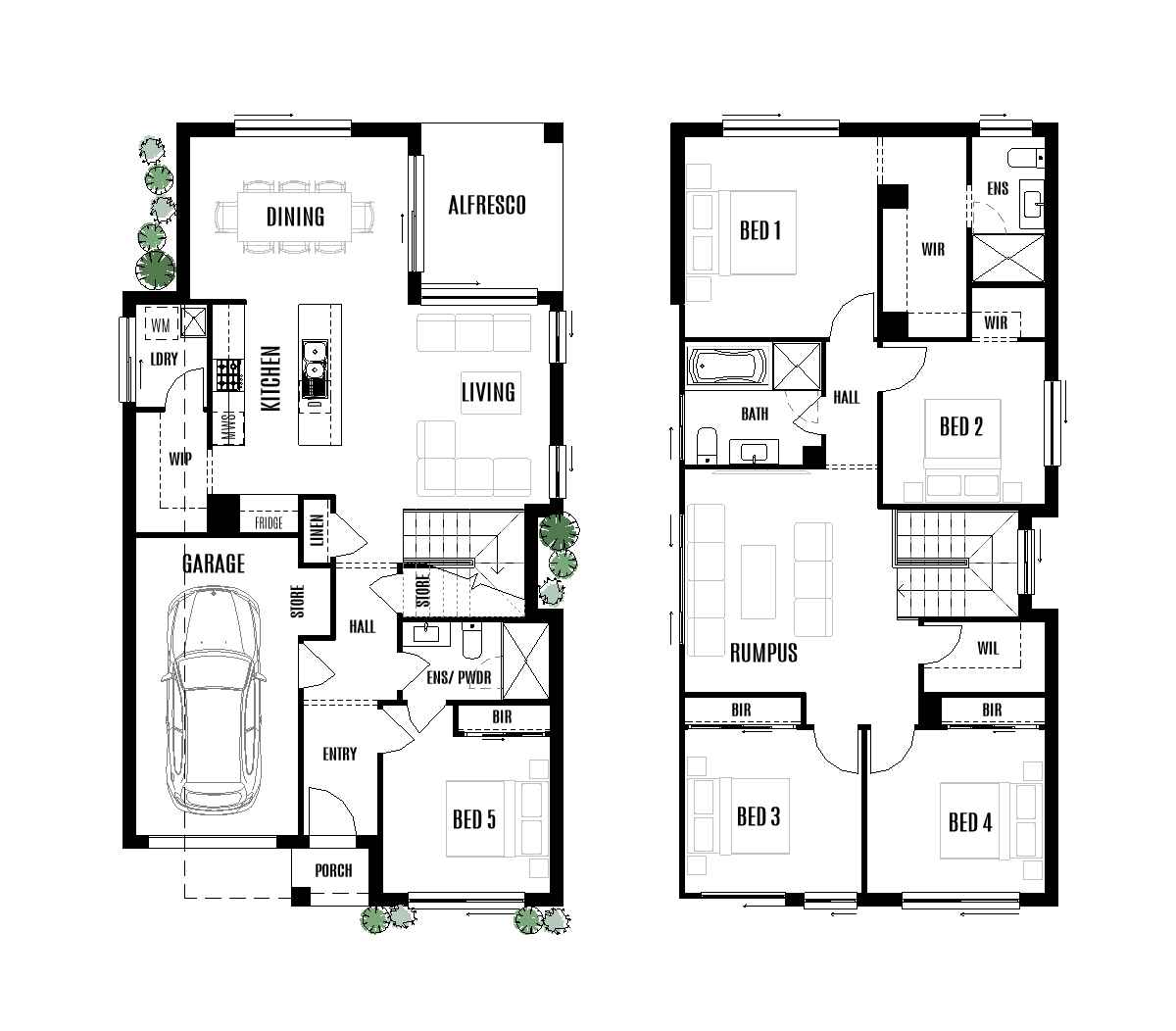
| BEDS | — 5 |
| BATHS | — 3 |
| CARS | — 1 |
| LAND | — 212m2 |
| House Size | |
| Total Area | — 212m2 |
| House length | — 14.5m |
| House width | — 8.16m |
| Block width | — 10m |
| Room Size | |
| Living | — 3.86 × 3.78m |
| Dining | — 4.04 × 3.12m |
| Kitchen | — 2.4 × 4.22m |
| Upstairs sitting | — 3.74 × 3m |
| Master bedroom | — 5.07 × 3.49m |
| Bedroom 2 | — 2.86 × 3.17m |
| Bedroom 3 | — 3 × 3.01m |
| Bedroom 4 | — 3 × 3.01m |
| Bedroom 5/Study | — 3.11 × 2.9m |
| Alfresco | — 2.64 × 3.12m |
| Garage | — 3.02 × 5.52m |
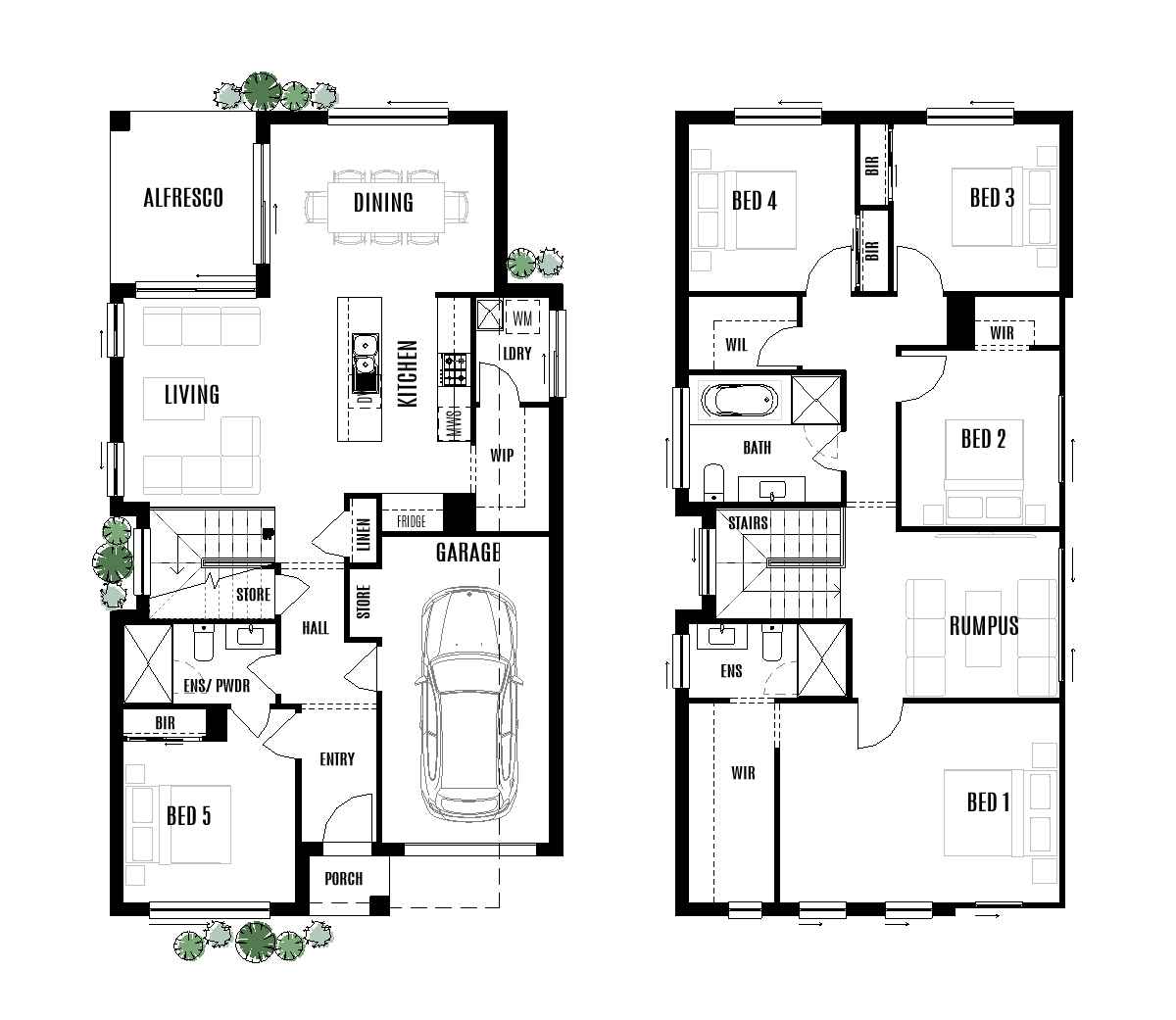
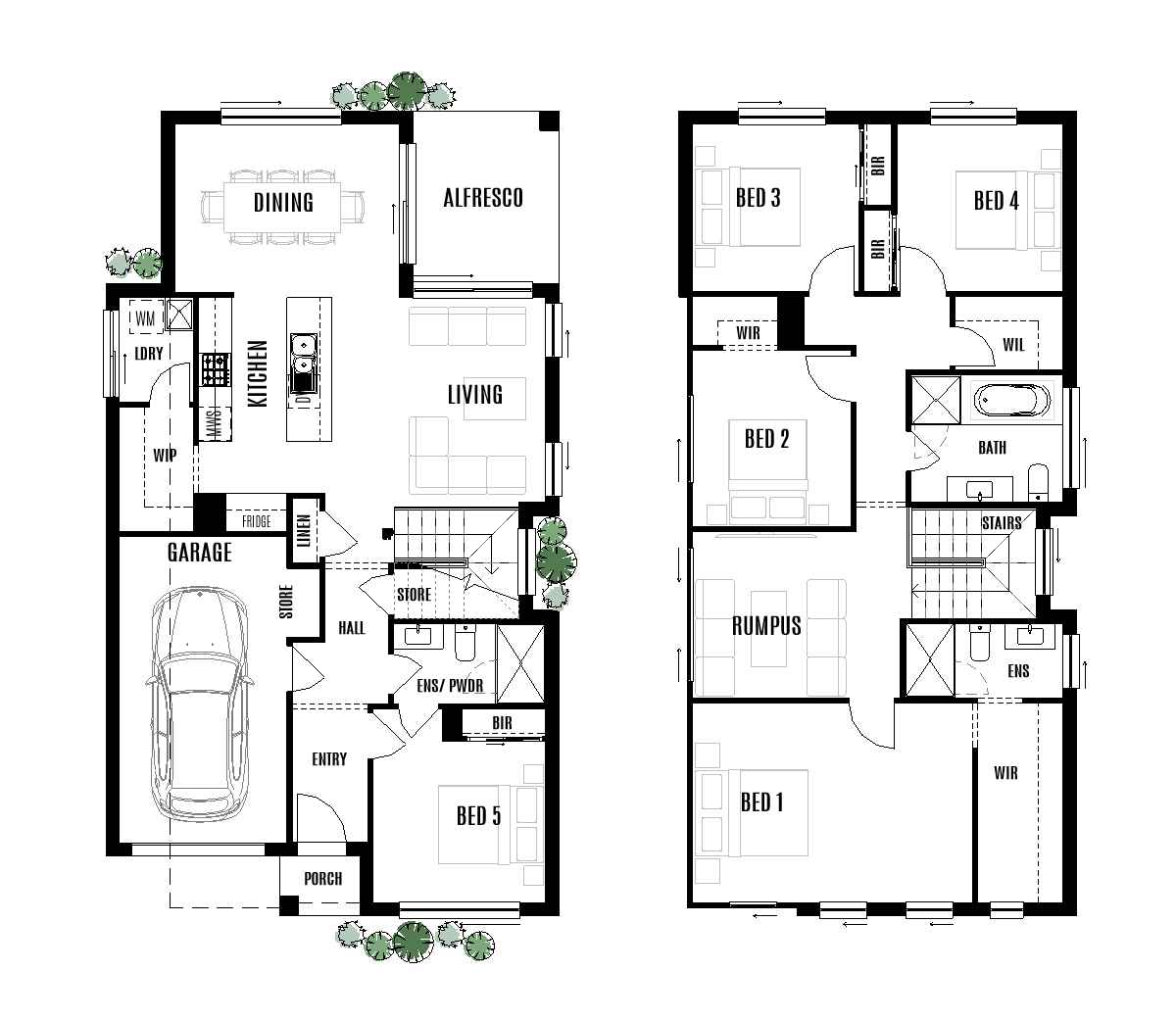
| BEDS | — 5 |
| BATHS | — 3 |
| CARS | — 1 |
| LAND | — 212m2 |
| House Size | |
| Total Area | — 212m2 |
| House length | — 14.5m |
| House width | — 8.16m |
| Block width | — 10m |
| Room Size | |
| Living | — 3.86 × 3.78m |
| Dining | — 4.04 × 3.12m |
| Kitchen | — 2.4 × 4.22m |
| Upstairs sitting | — 3.95 × 4.13m |
| Master bedroom | — 3.59 × 3.72m |
| Bedroom 2 | — 3.3 × 3.04m |
| Bedroom 3 | — 3.29 × 3.04m |
| Bedroom 4 | — 3.11 × 2.9m |
| Alfresco | — 2.64 × 3.12m |
| Garage | — 3.02 × 5.52m |
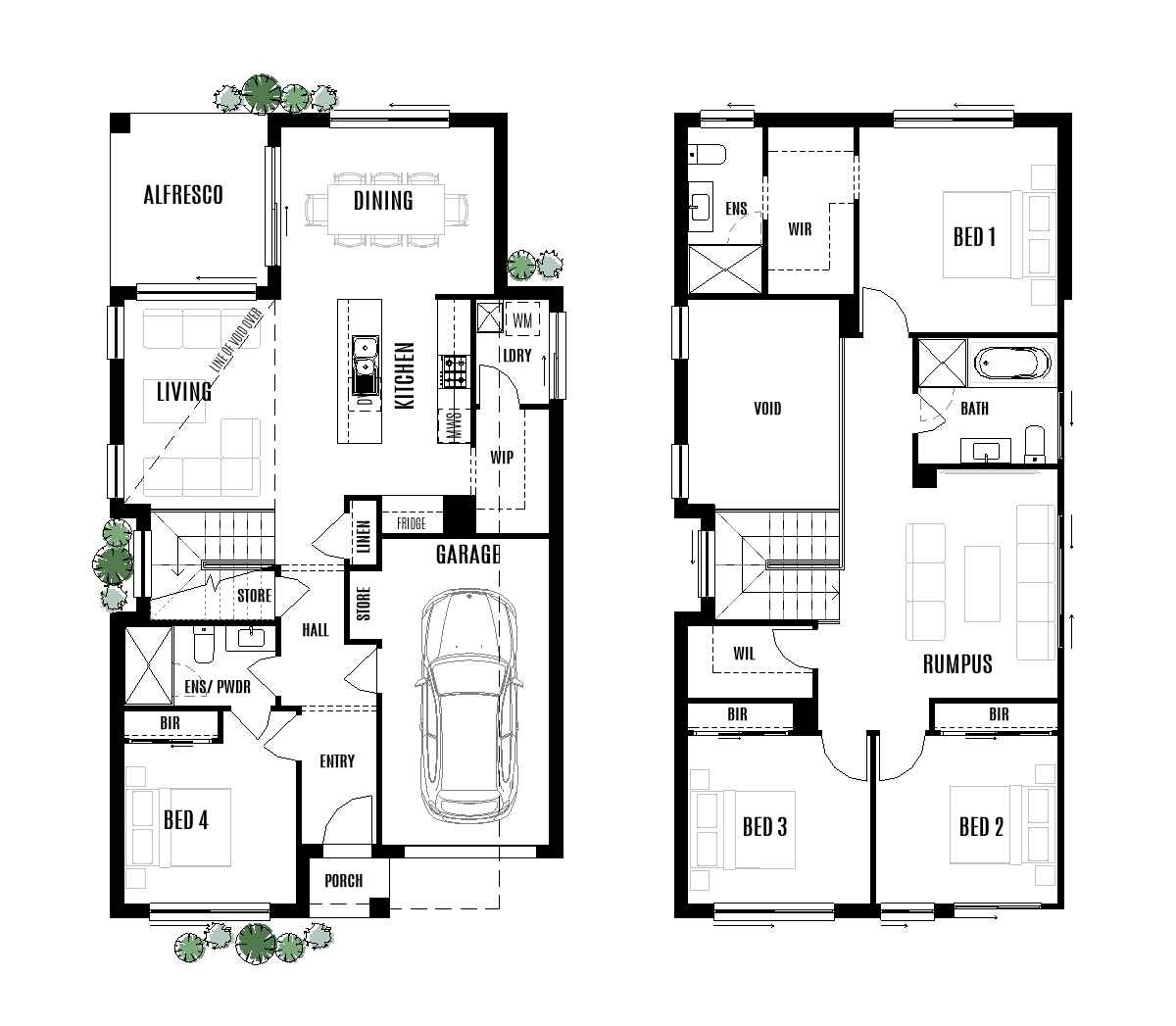
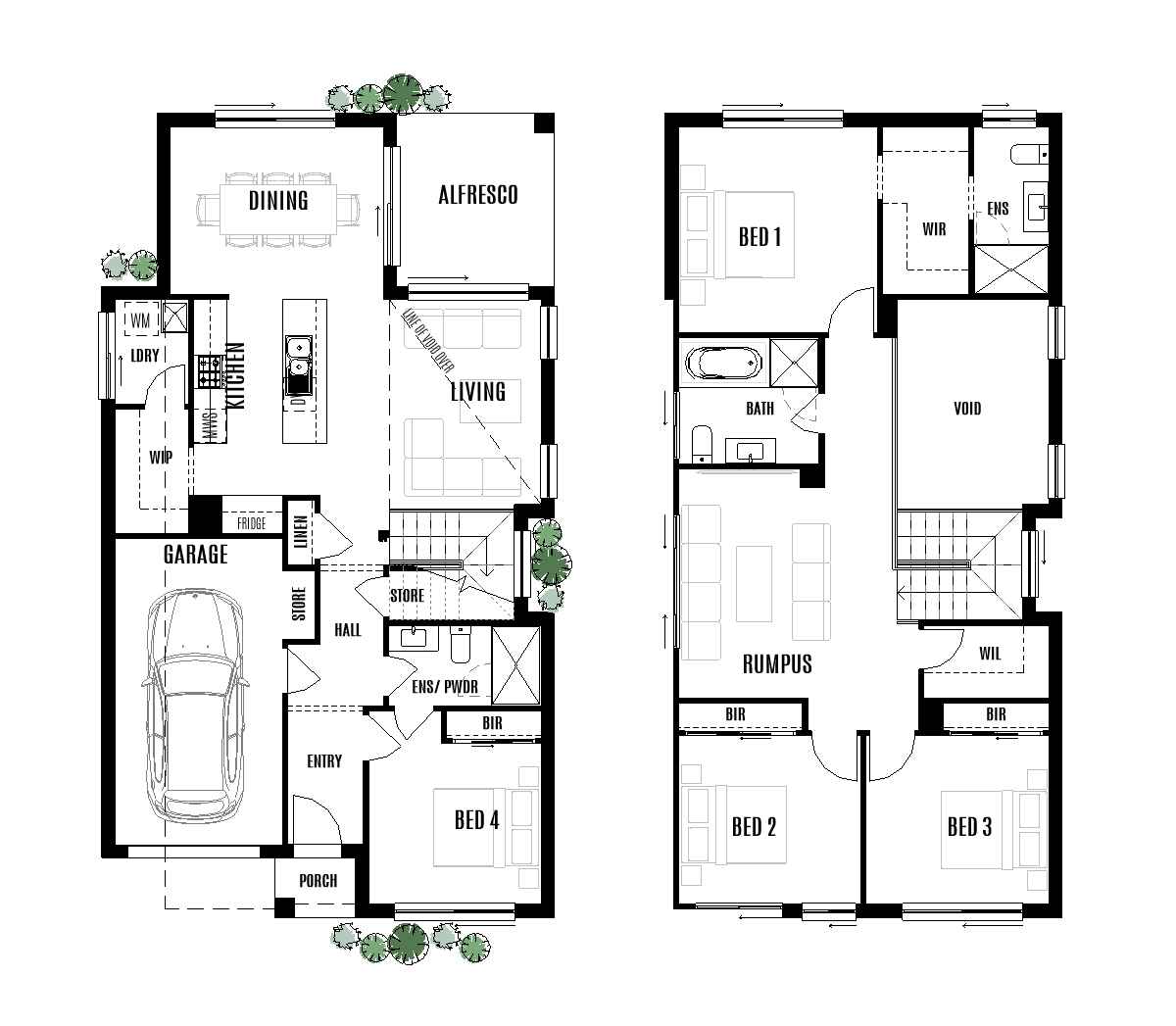
| BEDS | — 5 |
| BATHS | — 3 |
| CARS | — 2 |
| LAND | — 227m2 |
| House Size | |
| Total Area | — 227m2 |
| House length | — 14.5m |
| House width | — 10.66m |
| Block width | — 12.5m |
| Room Size | |
| Living | — 3.86 × 3.78m |
| Dining | — 4.04 × 3.12m |
| Kitchen | — 2.4 × 4.22m |
| Upstairs living | — 3.95 × 4.33m |
| Master bedroom | — 3.59 × 3.72m |
| Bedroom 2 | — 3 × 3m |
| Bedroom 3 | — 3.29 × 3.04m |
| Bedroom 4 | — 3.3 × 3.04m |
| Bedroom 5/Study | — 3.11 × 3m |
| Alfresco | — 2.64 × 3.12m |
| Garage | — 5.52 × 5.52m |
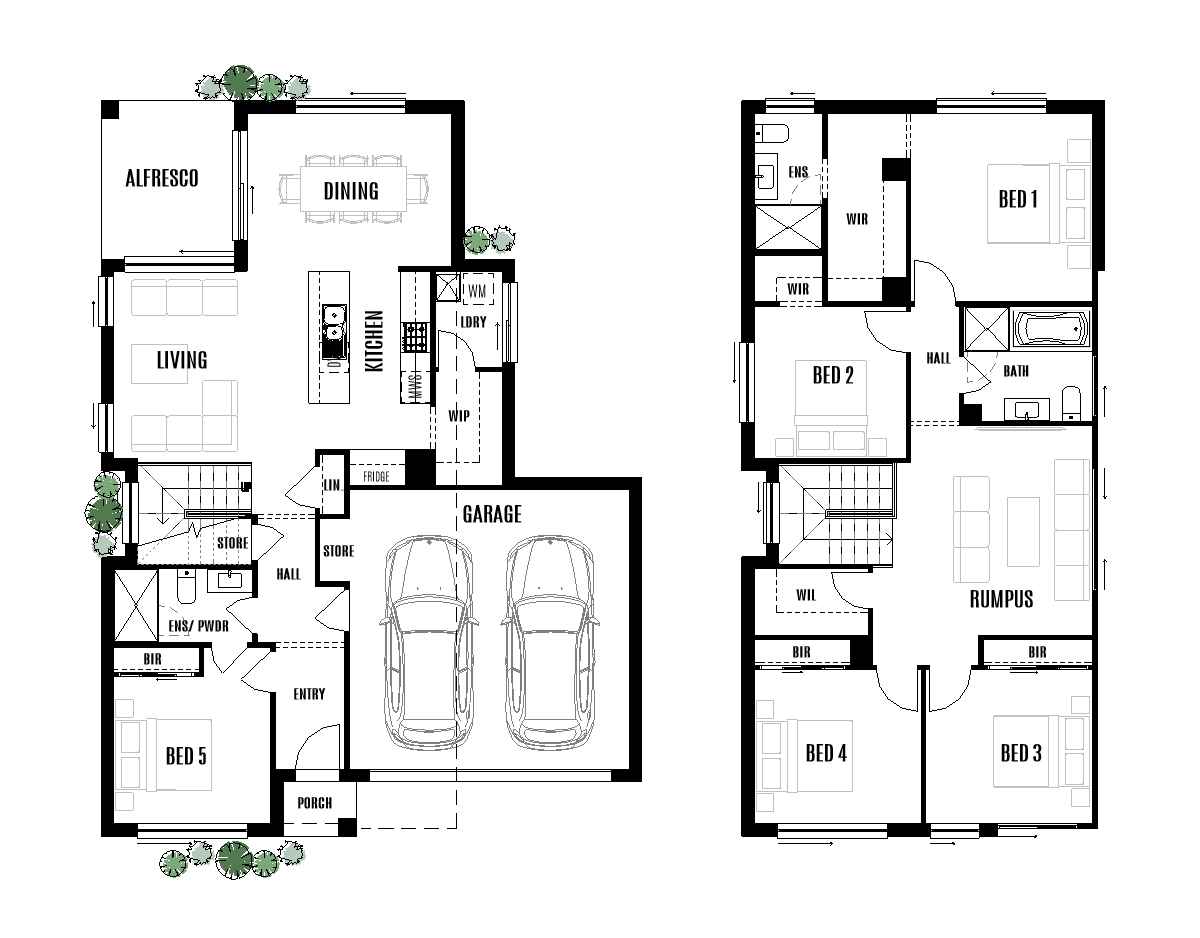
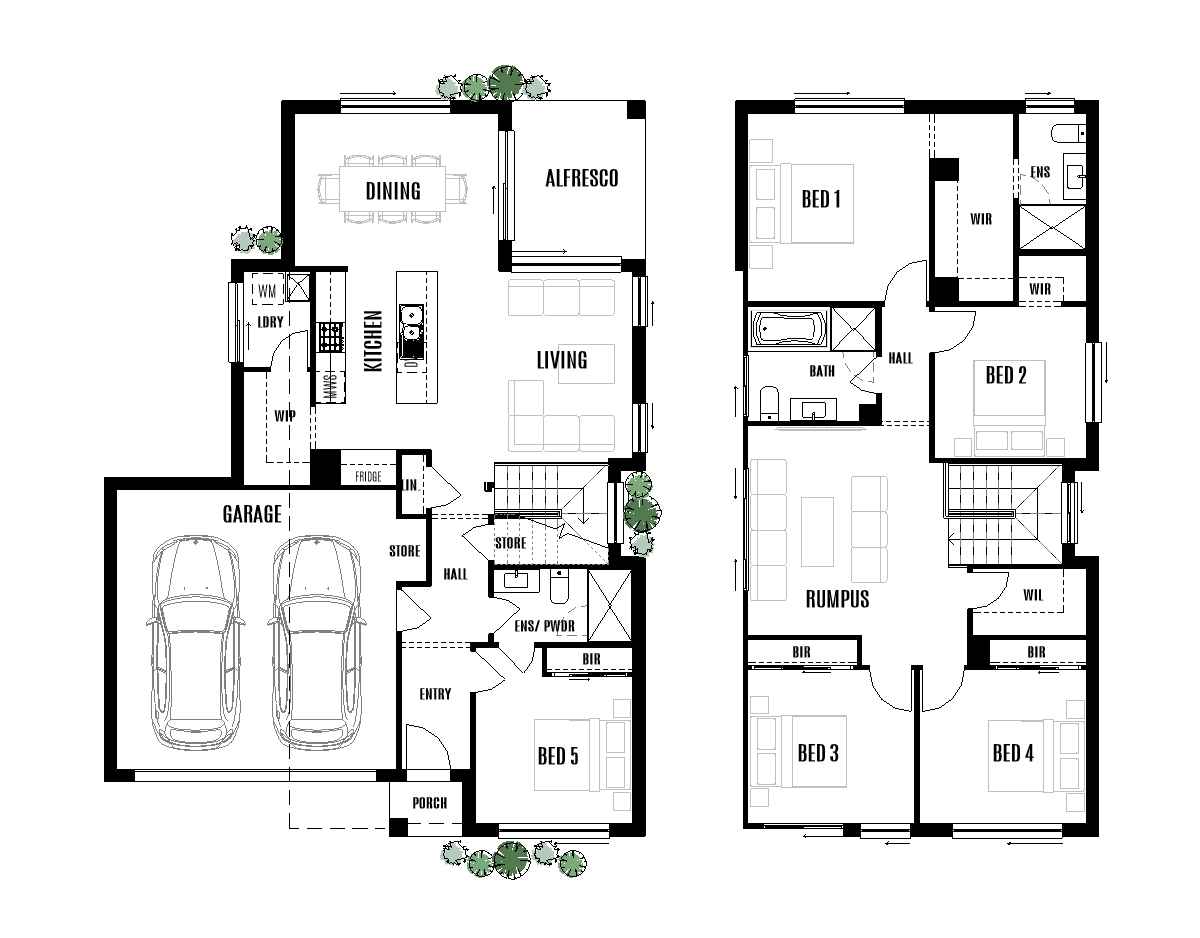
| BEDS | — 5 |
| BATHS | — 3 |
| CARS | — 2 |
| LAND | — 248.5m2 |
| House Size | |
| Total Area | — 248.5m2 |
| House length | — 17.5m |
| House width | — 10.66m |
| Block width | — 12.5m |
| Room Size | |
| Living | — 6.68 × 3.12m |
| Dining | — 3.86 × 3.78m |
| Kitchen | — 2.4 × 4.22m |
| Upstairs living | — 3.95 × 4.33m |
| Master bedroom | — 3.59 × 4.33m |
| Bedroom 2 | — 3 × 3m |
| Bedroom 3 | — 3.29 × 3.04m |
| Bedroom 4 | — 3.3 × 3.04m |
| Bedroom 5/Study | — 3.11 × 3m |
| Alfresco | — 7.16 × 3m |
| Garage | — 5.52 × 5.52m |
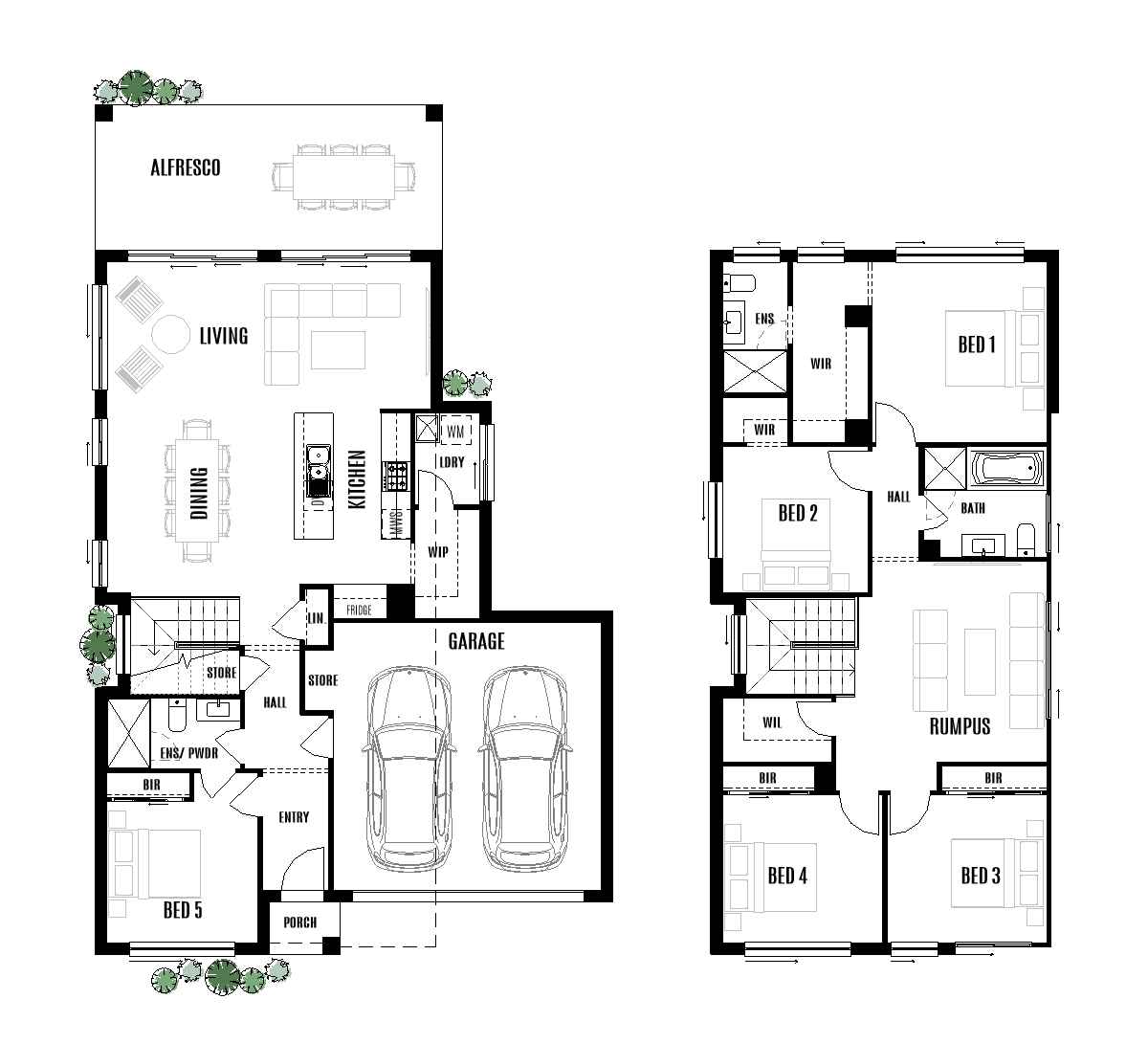
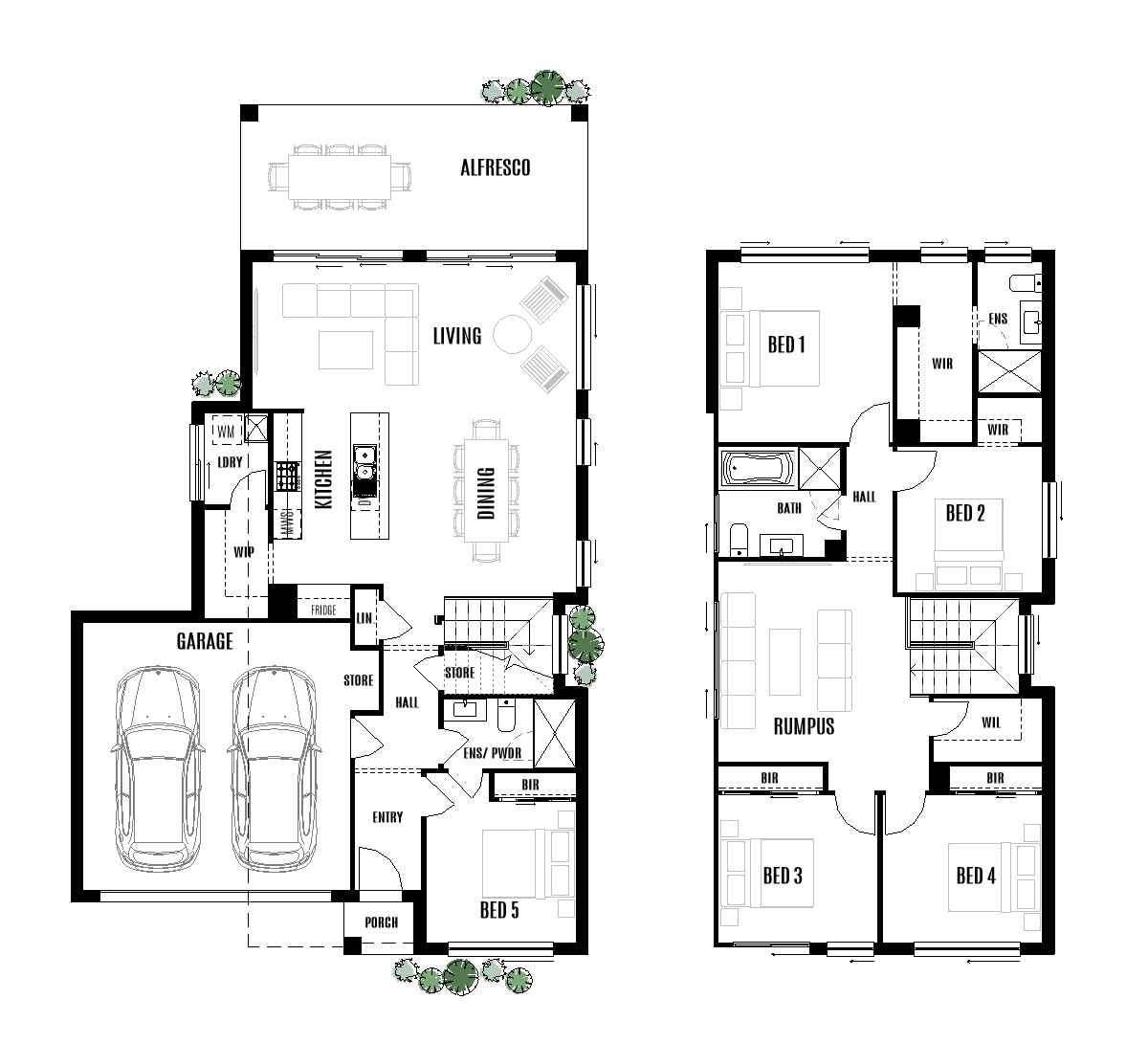
| BEDS | — 5 |
| BATHS | — 3 |
| CARS | — 2 |
| LAND | — 263.5m2 |
| House Size | |
| Total Area | — 263.5m2 |
| House length | — 18.5m |
| House width | — 10.66m |
| Block width | — 12.5m |
| Room Size | |
| Living | — 6.68 × 3.12m |
| Dining | — 3.86 × 4.78m |
| Kitchen | — 2.4 × 5.22m |
| Upstairs living | — 3.95 × 4.33m |
| Master bedroom | — 3.59 × 4.72m |
| Bedroom 2 | — 3 × 3m |
| Bedroom 3 | — 3.29 × 3.04m |
| Bedroom 4 | — 3.3 × 3.04m |
| Bedroom 5/Study | — 3.11 × 3m |
| Alfresco | — 7.16 × 3m |
| Garage | — 5.52 × 5.52m |
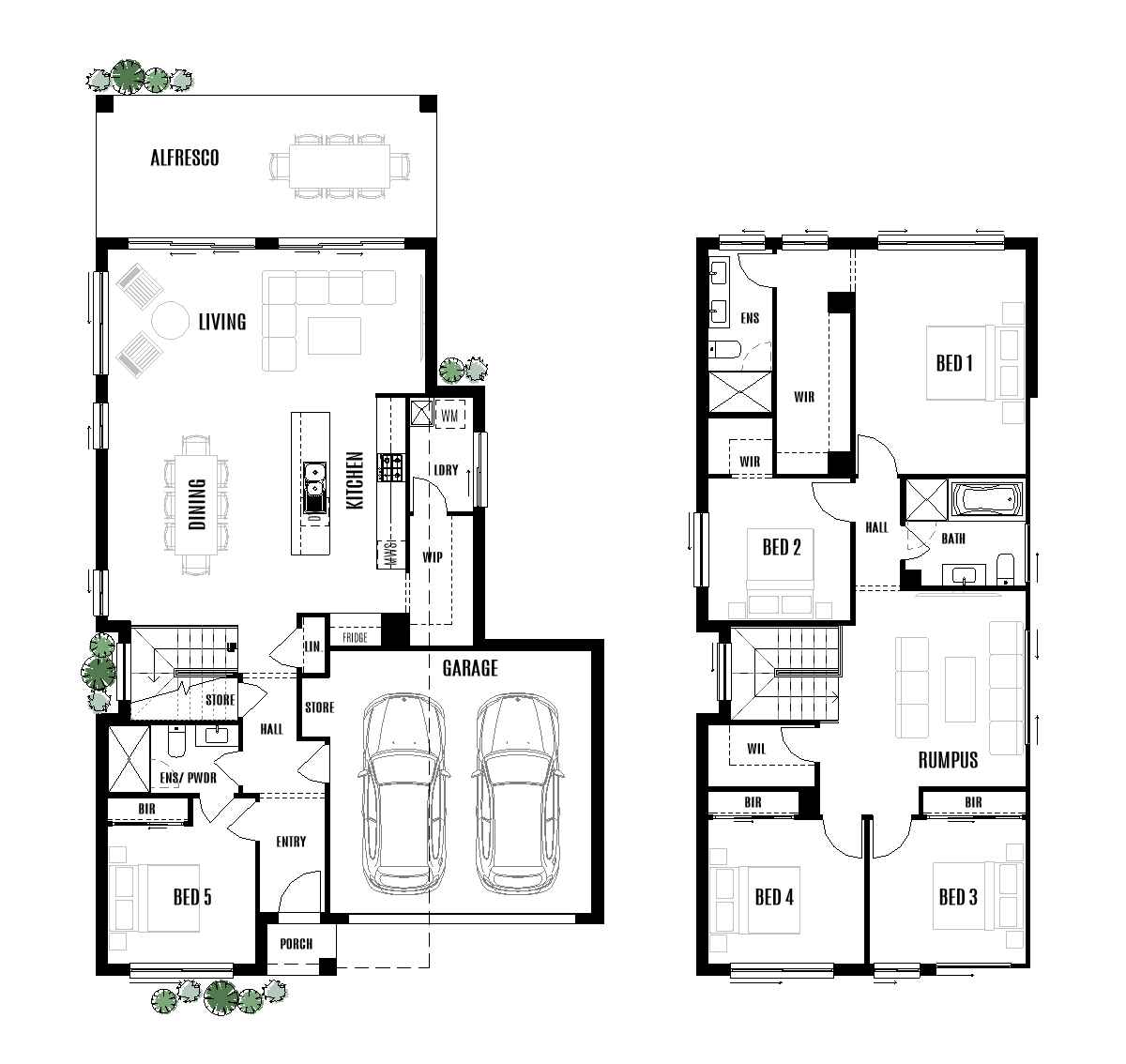

With you every step of the way
Begin your custom home journey today by calling 1300 30 11 38 or contacting us online below.
