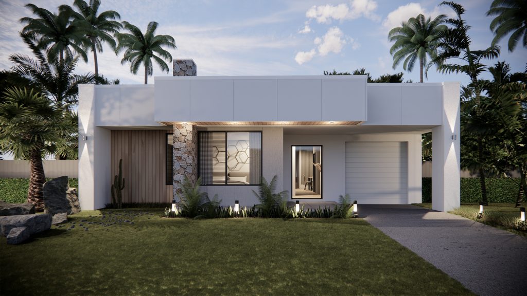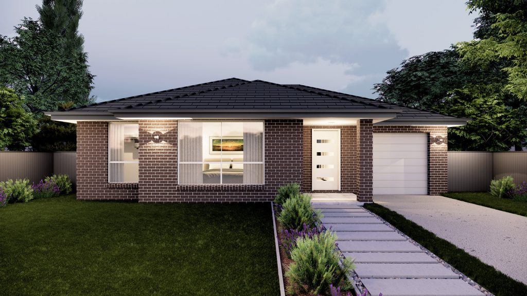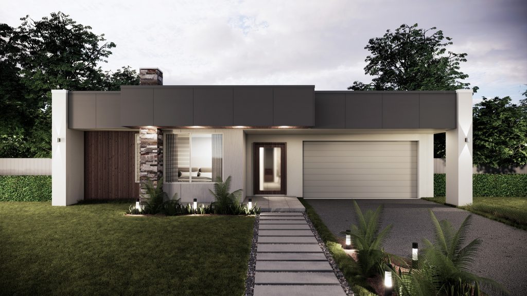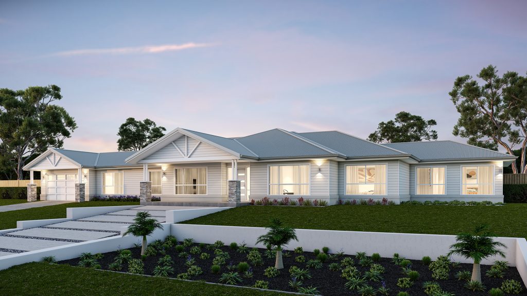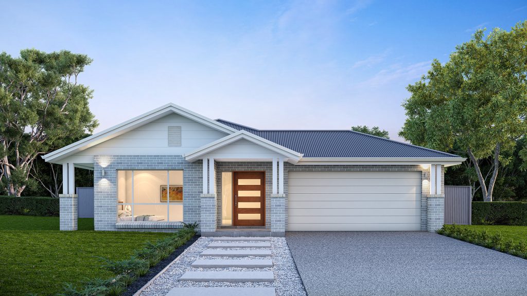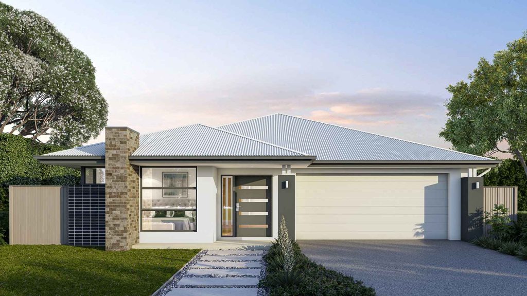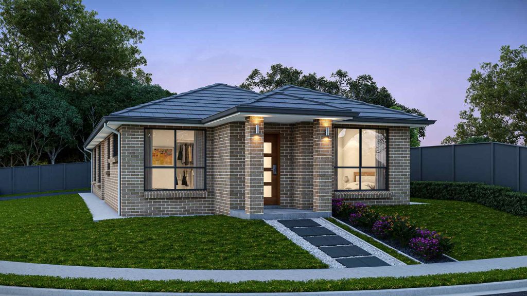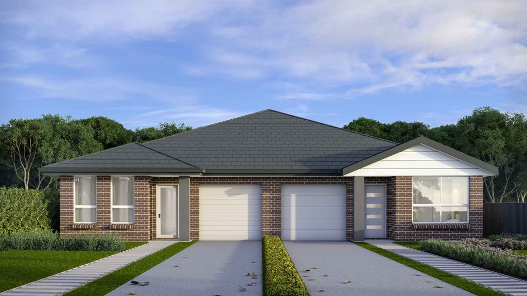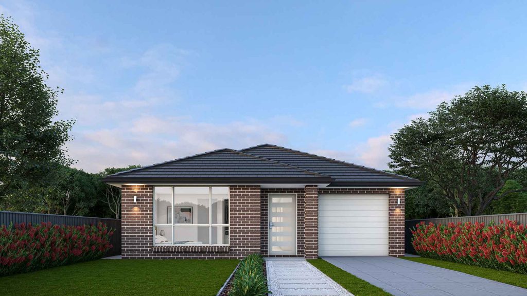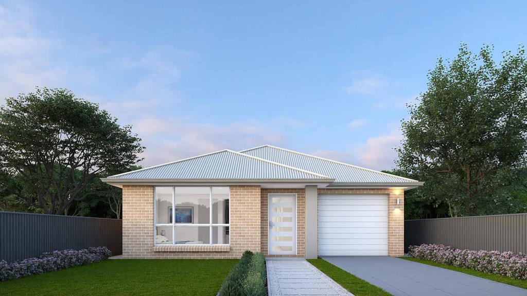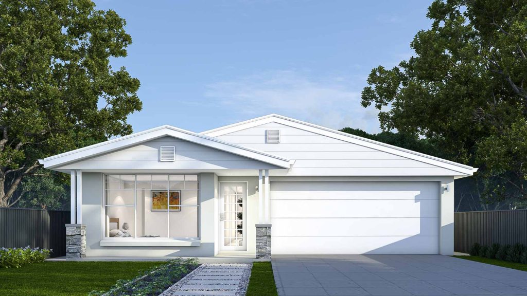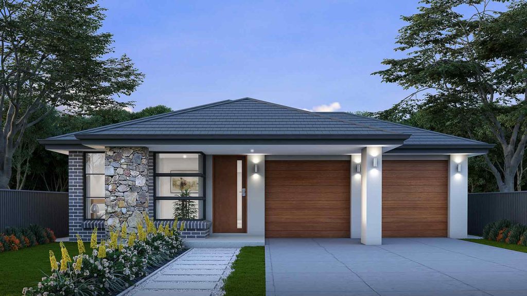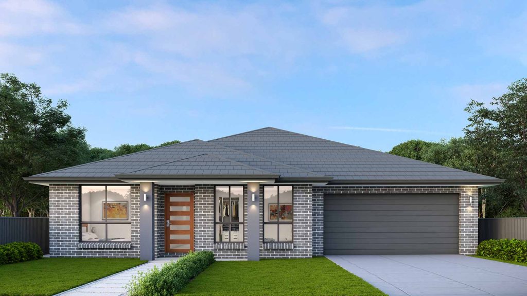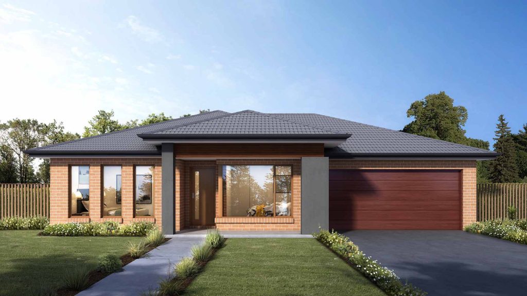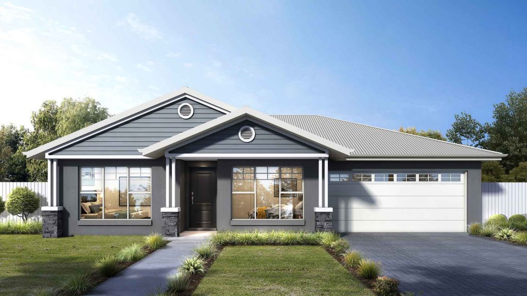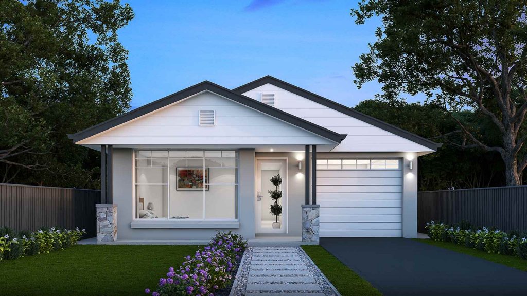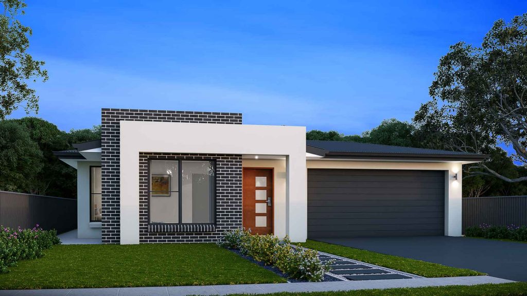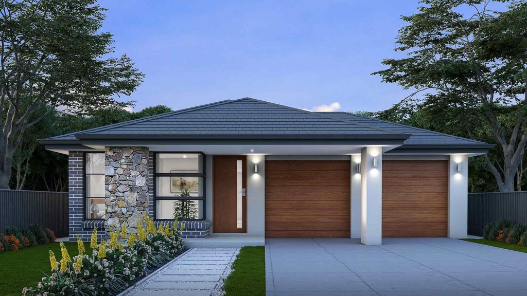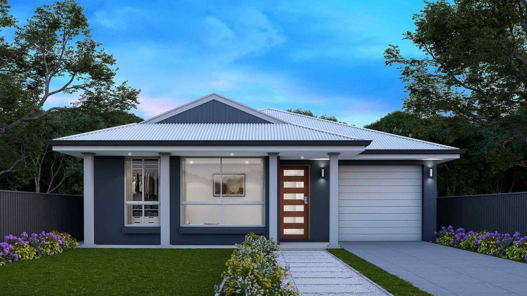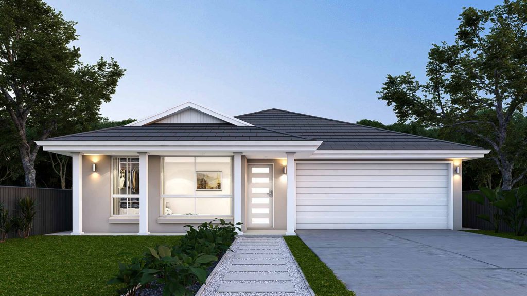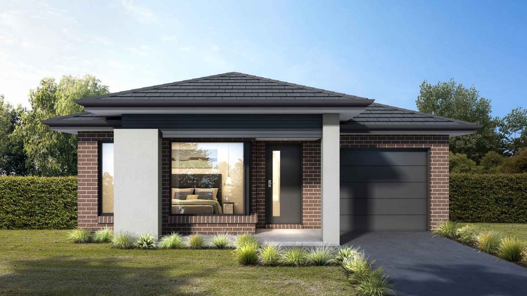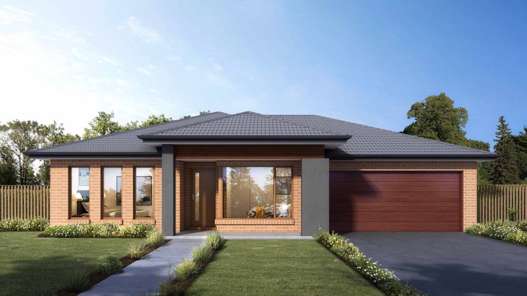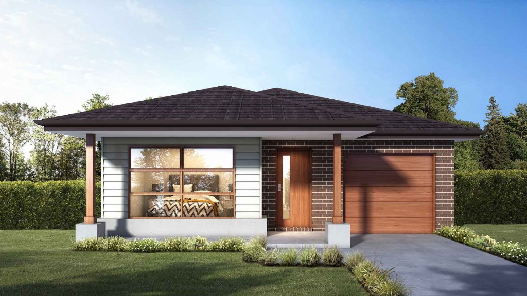Home »
Single Storey House Plans
Single storey house plans are designed to be versatile for all households no matter what type of living situation you are in. Whether you’re a small family, growing family, empty nester, couple, retired or are in a multi-generational living arrangement with in-laws/distant relatives, we can build a single storey house that is both spacious and modern.
With multi-generational living becoming more common in Australian households, our single storey house plans are efficient on floor space so everyone can feel at home in their new home build.
Designed and constructed with style and comfort in mind, our single storey homes have a contemporary open plan design, maximising every metre of space. Made for living, entertaining and storage, our single storey houses start at 14 squares going up to 25+ squares in size.
Featuring all the same benefits as a double storey house, a single storey house can have just as many m² as a but on a single level and at a lower cost. Suitable for physically impaired, ageing and elderly residents, single storey homes have no stairs, making mobility easier.
Available in 3 bedroom, 4 bedroom and 5 bedroom configurations, some of our single storey house designs have additional living spaces such as a sitting room, media room and rumpus room. Spare bedrooms can also be easily converted into an office for those working from home, a guest bedroom for family and friends or an additional living space for household members streaming different music/TV programs.
Our single storey home designs come with a BASIX certificate and are built to Building Sustainability Index (BASIX) requirements, which apply to all residential construction developments in NSW. What this means is your new home will be built with optimum water saving, energy efficiency and thermal comfort for variance in climate.
All new homes can be constructed to be ‘smart home’ ready, which means they can be easily integrated with automated technology systems that allow control over lighting, room temperature, TV/AV connectivity, security and solar power via a smartphone.
Single storey homes are also a great option for knockdown rebuilds on medium to large plots of land on a wide frontage, offering generous living space for the whole family with the option to have a fully landscaped yard.
For those who own a narrow block, we have single storey house designs suitable for land starting at 7.5m in width that can still easily accommodate 3 bedrooms and 2 bathrooms.
Bedrooms
- 3
- 4
- 6
- Any
Bathrooms
- 2
- 3
- Any
Car Spaces
- 1
- 2
- Any
Storeys
- Single
- Any
Minimum block width (m)
Total house size (m²)
Looking for something a little different?
The opportunities are endless when it comes to designing a home.
Ask us how we can tailor your house and floor plan to your needs.
Upgrade your kitchen
Convert powder room to ensuite
Add a study or home office
Add an extra living space
Add more bedrooms
Double or triple garage
Install a fireplace
Upgrade your alfresco
Security system
With you every step of the way
At Worthington Homes, we want your biggest investment to be a happy and positive experience. Plus, we build beautiful new homes that make a lasting impression.
Receive news, tips and current offers


