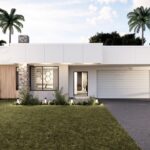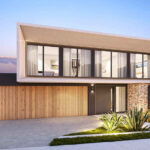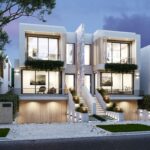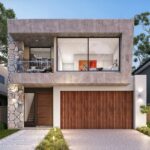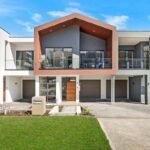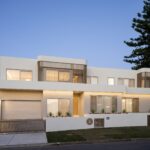The Franklin 27 is a contemporary home design catered for all types of owners looking for spacious, modern and stylish living.
Three bedrooms include a walk-in robe while the 4th bedroom has a built-in wardrobe. Featuring a designer kitchen, separate media room and study, Franklin 27 would suit multi-generational family living. Whether you are a growing family or an investor requiring maximum rental yields, Franklin 27 ticks all the boxes.
This generous double storey home is a modern entertainer’s dream.
With a large kitchen, separate media room, study and upstairs sitting room, the Franklin 29 is perfect for hosting events and raising a growing family. All bedrooms are generously sized featuring a walk-in robe while the superb master bedroom has enough space to be its own retreat.
- 4 BED
- 2 BATH
- 2 CAR
- 250m2
- 4 BED
- 2 BATH
- 2 CAR
- 267m2
Key Features
- Open plan kitchen/dining/living including walk-in pantry
- Adjoining outdoor alfresco area for entertaining family and friends
- Ground floor study can be upgraded into a 5th bedroom with ensuite
Franklin 27
Franklin 29
| BEDS | — 4 |
| BATHS | — 2 |
| CARS | — 2 |
| LAND | — 250m2 |
| House Size | |
| Total Area | — 250m2 |
| House length | — 16.6m |
| House width | — 11.2m |
| Block width | — 13.5m |
| Room Size | |
| Living | — 5.13 × 4m |
| Dining | — 3 × 4.78m |
| Kitchen | — 4.03 × 2.5m |
| Master bedroom | — 5.13 × 3.8m |
| Bedroom 2 | — 3.15 × 3m |
| Bedroom 3 | — 3.15 × 3m |
| Bedroom 4 | — 3.05 × 3m |
| Media room | — 3.56 × 3m |
| Study | — 3.01 × 2.9m |
| Alfresco | — 3.68 × 2.85m |
| Garage | — 5.5 × 5.5m |
Design Options
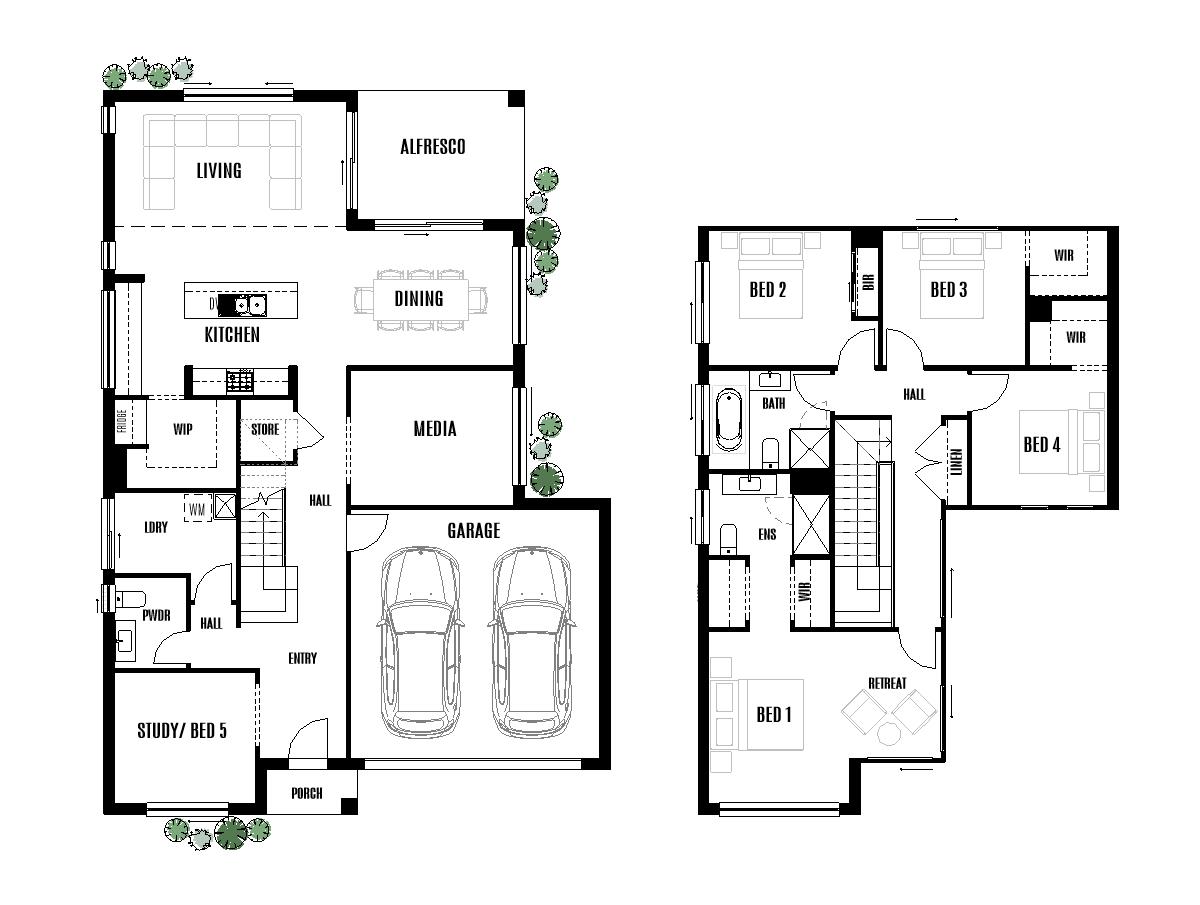
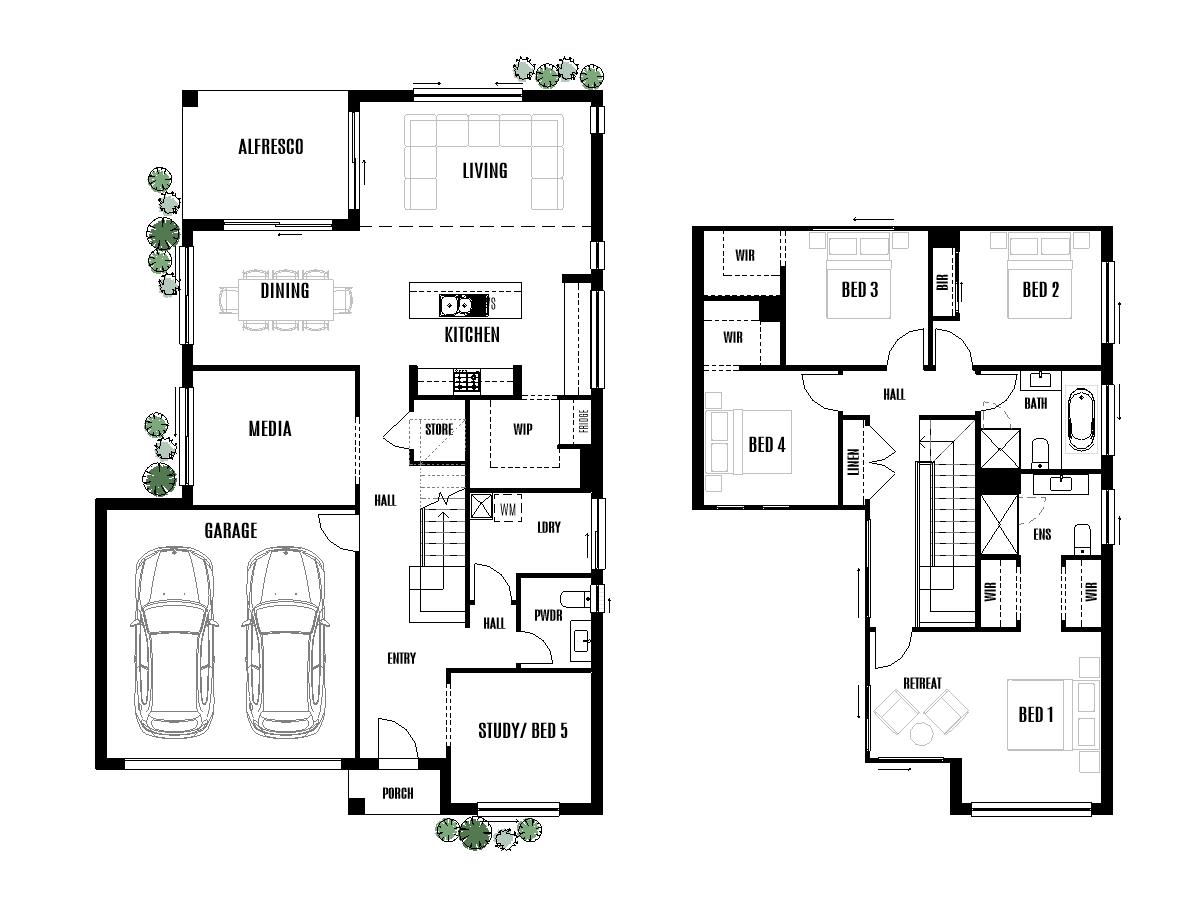
| BEDS | — 4 |
| BATHS | — 2 |
| CARS | — 2 |
| LAND | — 267m2 |
| House Size | |
| Total Area | — 267m2 |
| House length | — 16.6m |
| House width | — 11.2m |
| Block width | — 12.5m |
| Room Size | |
| Living | — 5.13 × 4m |
| Dining | — 3 × 4.78m |
| Kitchen | — 4.03 × 2.5m |
| Upstairs sitting room | — 4.7 × 3m |
| Master bedroom | — 5.13 × 3.8m |
| Bedroom 2 | — 3.8 × 3m |
| Bedroom 3 | — 3.3 × 3m |
| Bedroom 4 | — 3.59 × 3m |
| Media room | — 3.56 × 3m |
| Study | — 3.01 × 2.9m |
| Alfresco | — 3.68 × 2.85m |
| Garage | — 5.5 × 5.5m |
Design Options
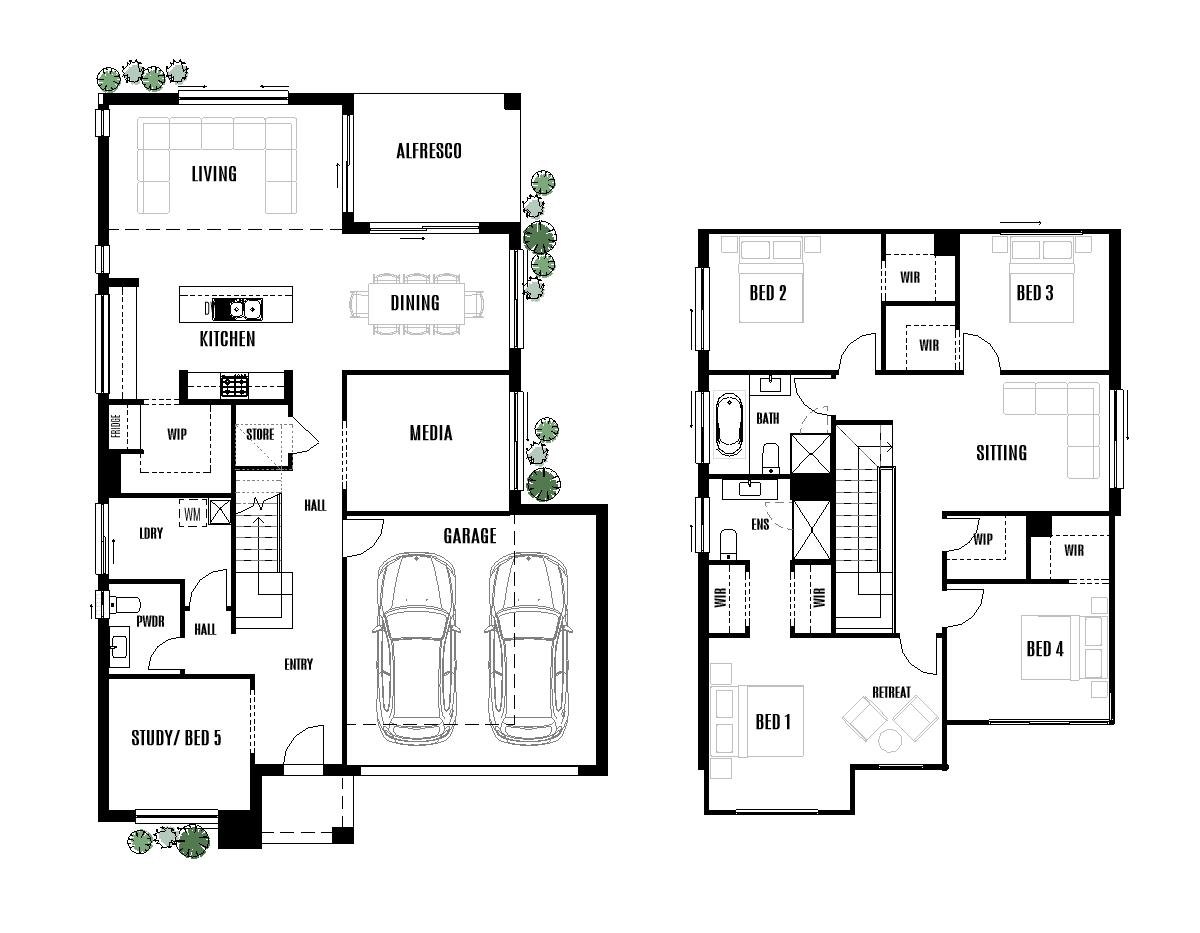
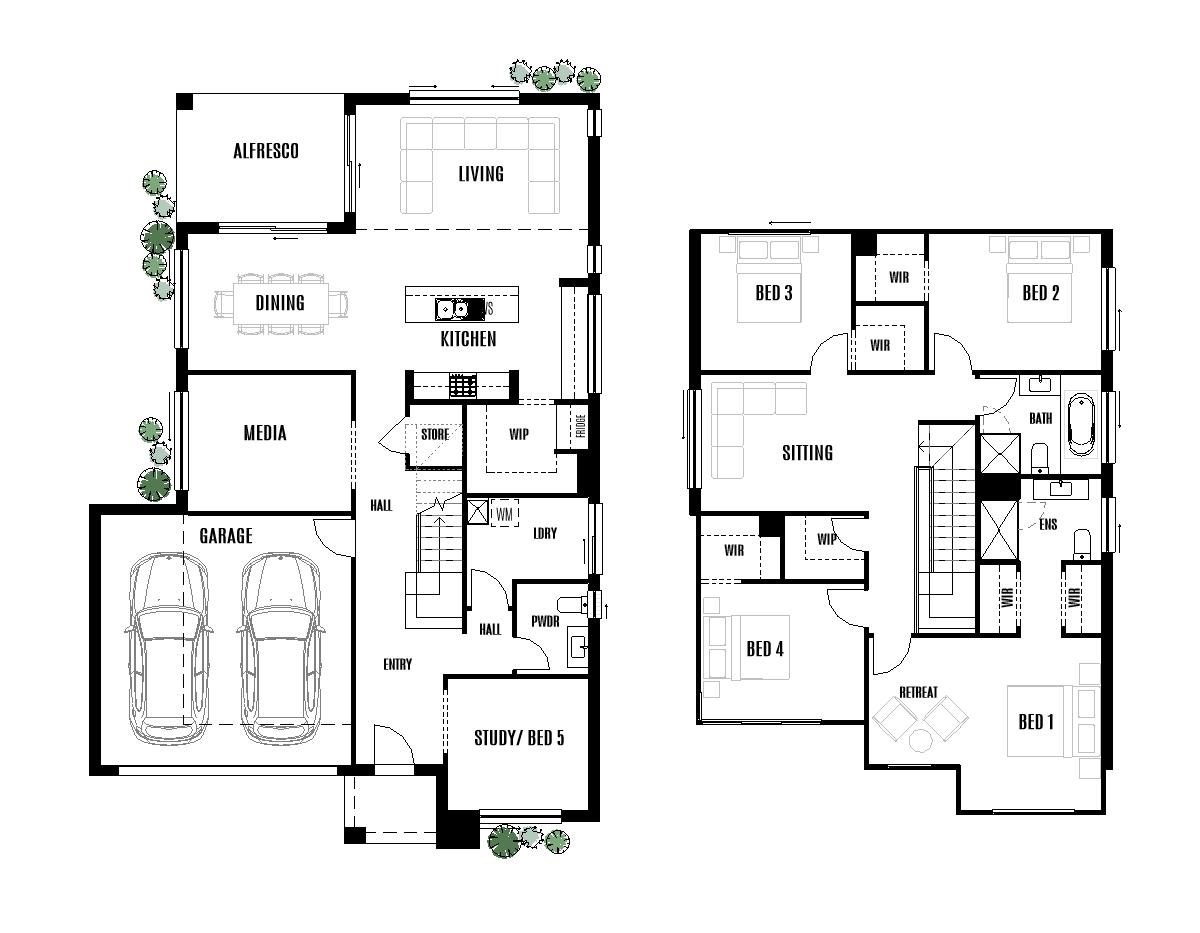
With you every step of the way
Begin your custom home journey today by calling 1300 30 11 38 or contacting us online below.
