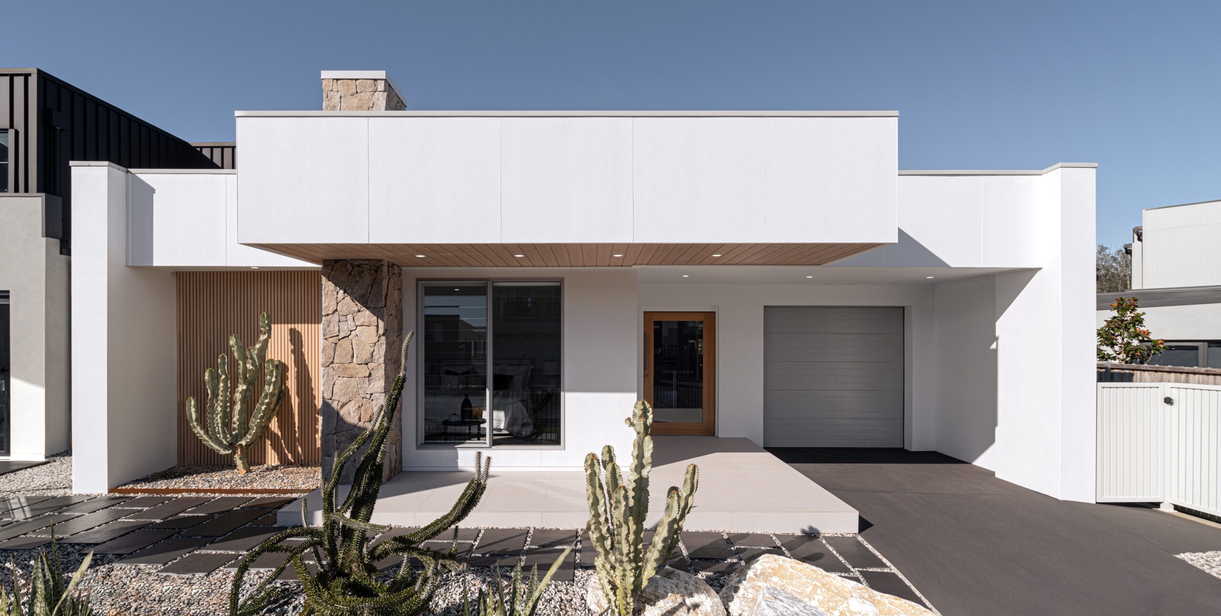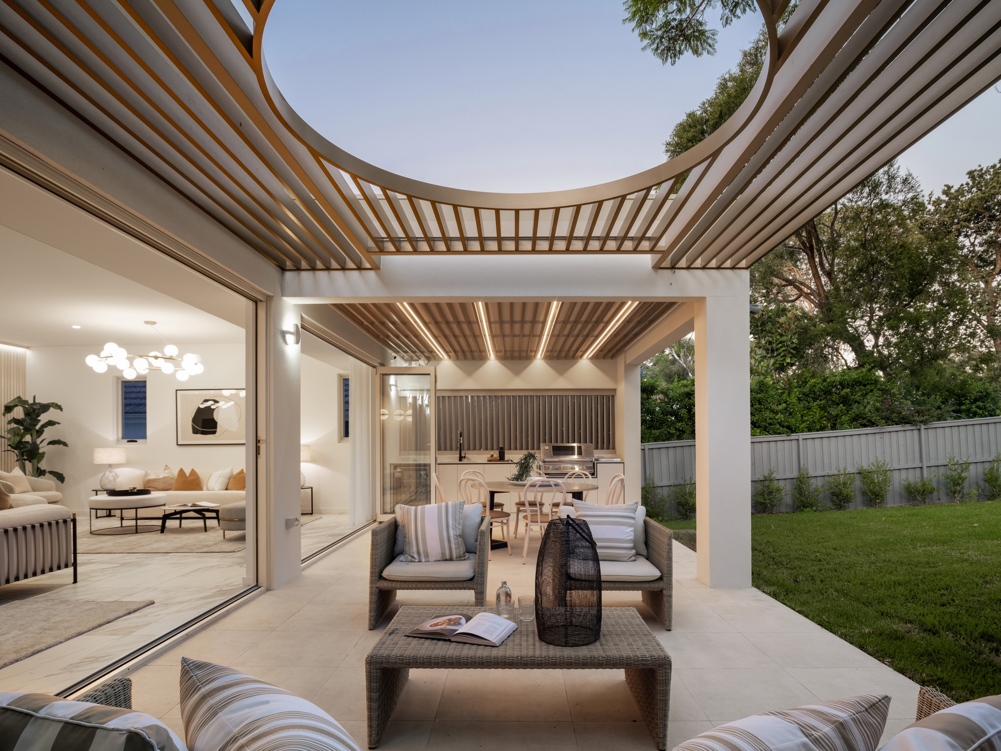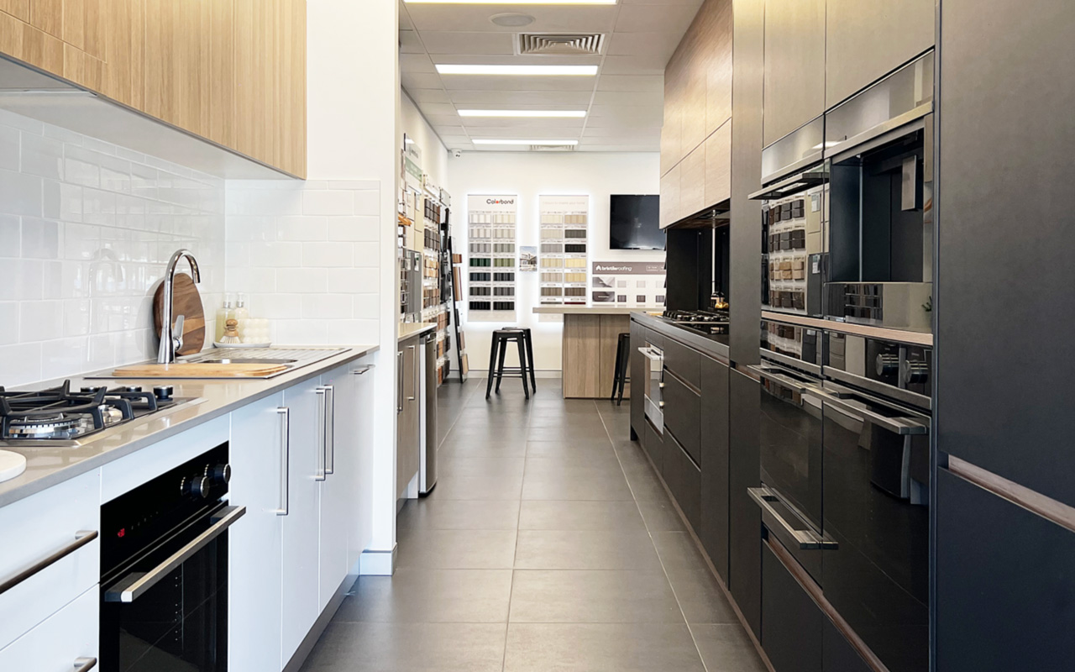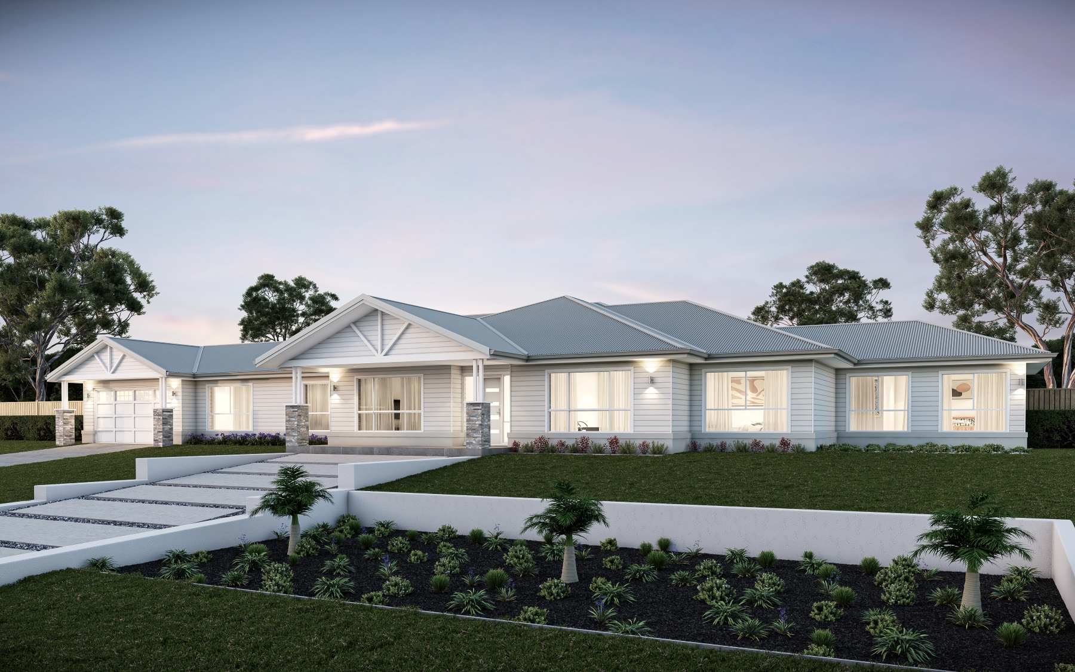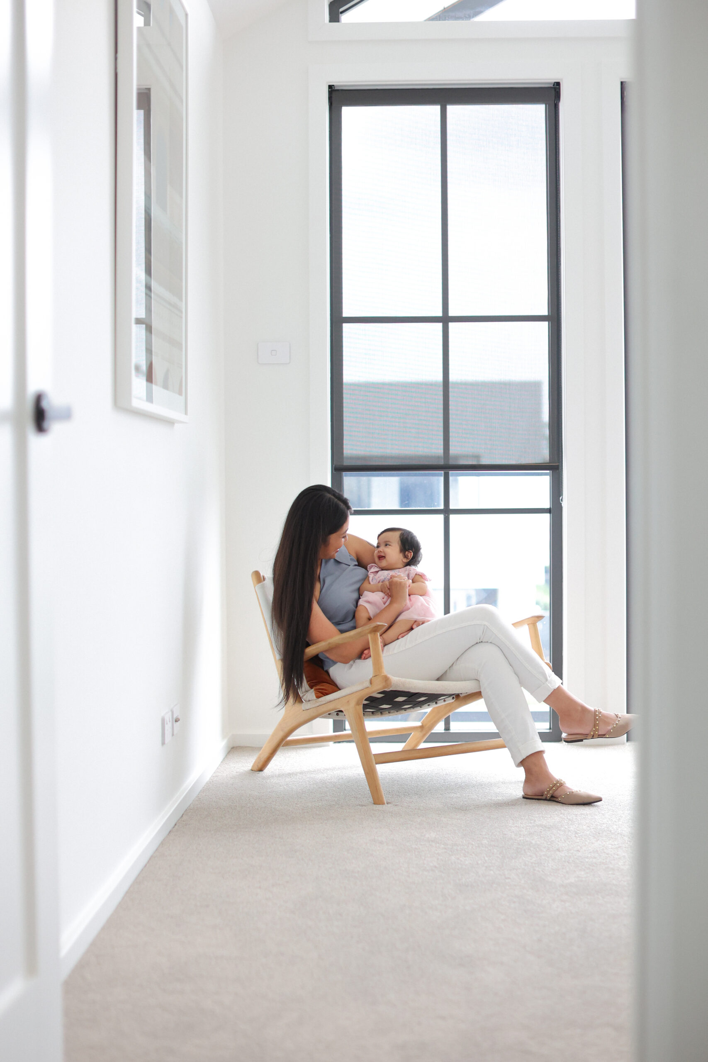Unmistakably Yours
Our Homes
Discover the Details That Make It Yours
Discover our inclusions today.
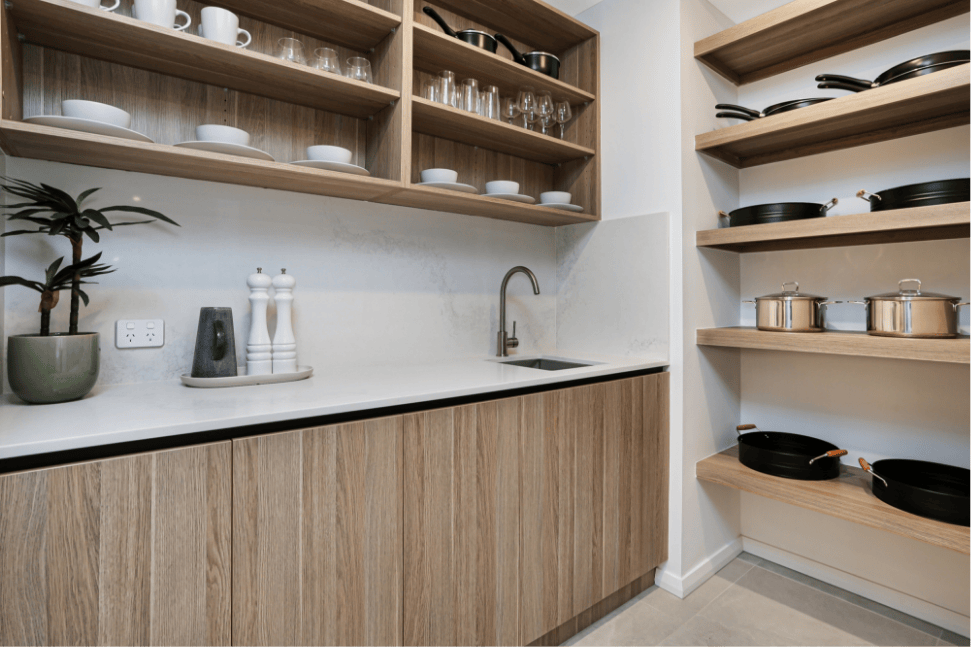
From Our Foundations to Your Future Home
Learn how our story shapes the way we design and build your dream home.
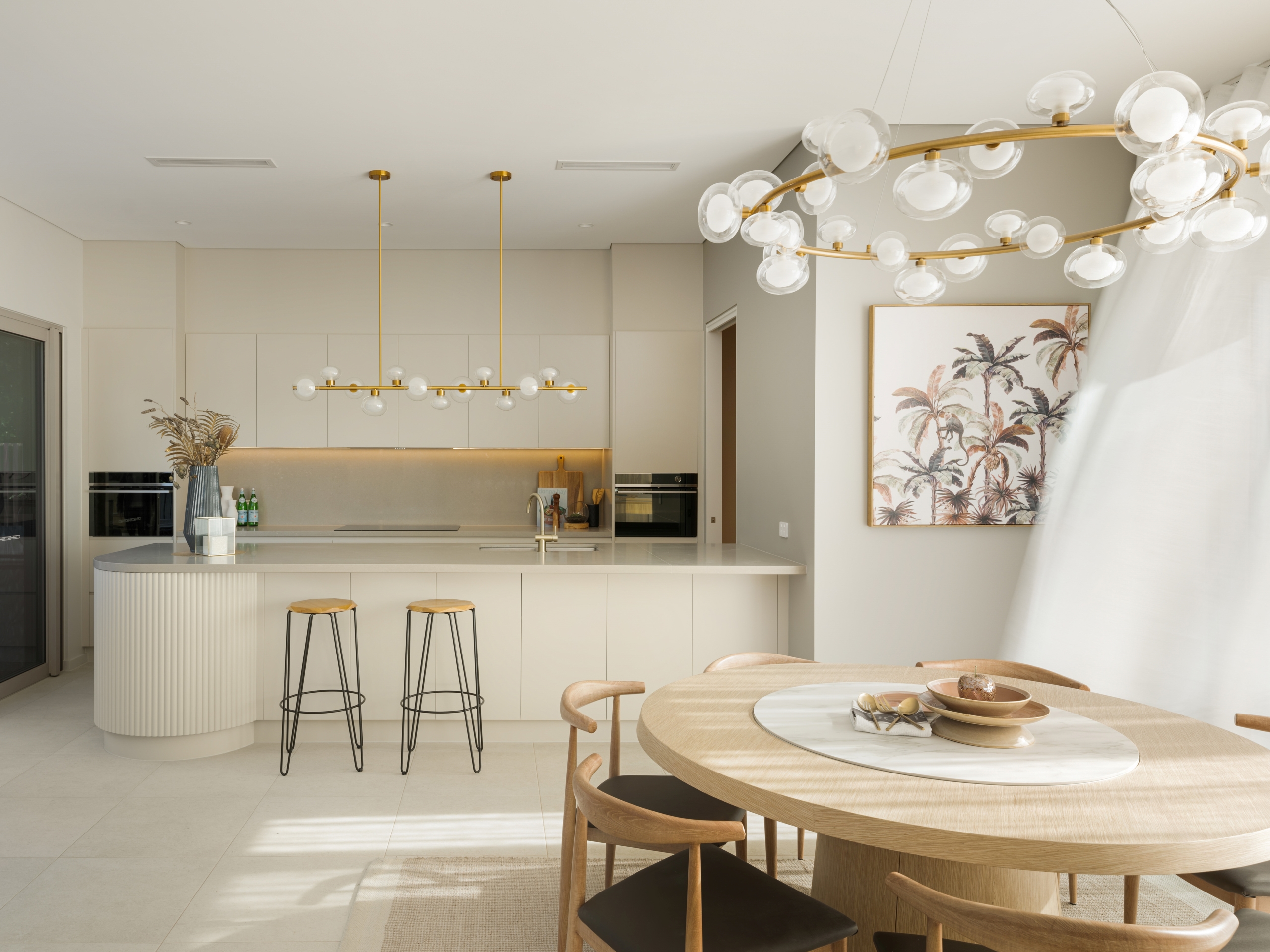
Spaces with Intent
Ready to make your mark?
More Than Just A Home
Let’s build a home that speaks your style.
Client Reviews

Georgette M.
We have had Worthington Homes build our forever home in Toongabbie. We are beyond happy with the results and service. We have built before with another company, and it was a disaster. Worthington homes exceeded our expectations...
Read Review
Stephen Redfearn
Making the change to build our home with Worthington Homes the best thing we could have done. The Worthington Homes Team has delivered an outstanding home which we are absolutely thrilled with and an exceptional building experience...
Read Review
Melissa Gauci
We've left every interaction with any team member of Worthington feeling much more at ease. We honestly couldn't fault our experience with them, their excitement for us on a personal level makes us feel like they are really on this journey with us...
Read Review
Mel and Matt
We cannot recommend Worthington Homes enough! We have absolutely no regrets and would 100% do it all over again with them if the opportunity presented itself. The entire team have made what is usually a stressful time to a really exciting time for us, and we are tremendously happy with the result!...
Read Review
Katrina
The most impressive thing for us was the honesty and straight forwardness of not only all of the written communication but more importantly verbal conversations. The entire team did what they said they were going to do. I would highly recommend Worthington Homes...
Read Review





