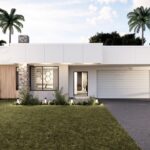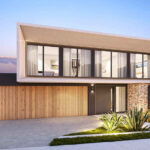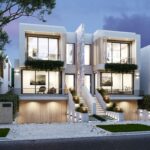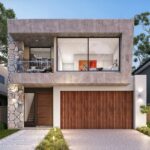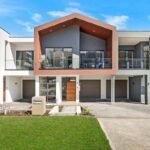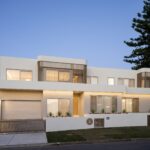The Cordeux 41 boasts expansive, light-filled interiors that seamlessly combine style and comfort.
The Cordeux 41 is tailored for those who appreciate spacious living and effortless entertaining. With versatile family areas, a luxurious master suite, and an intuitive design that promotes seamless indoor-outdoor flow, this home is perfect for both everyday comfort and hosting special occasions. Every detail is crafted to enhance your lifestyle, making it ideal for both relaxation and celebration.
- 5 BED
- 4 BATH
- 2 CAR
- 378m2
Key Features
- Spacious master bedroom with a grand walk-in robe and luxurious ensuite.
- Striking void that overlooks the entry.
- Expansive kitchen featuring a walk-in pantry.
- Open-plan living and dining area seamlessly connected to the outdoor alfresco.
Cordeux 41
| BEDS | — 5 |
| BATHS | — 4 |
| CARS | — 2 |
| LAND | — 378m2 |
| House Size | |
| Total Area | — 378m2 |
| House length | — 20m |
| House width | — 12.09m |
| Block width | — 14.5m |
| Room Size | |
| Living | — 5.9 × 4.01m |
| Dining | — 5.9 × 3.72m |
| Kitchen | — 4.59 × 4.79m |
| Upstairs living | — 4.49 × 3.5m |
| Master bedroom | — 4.04 × 5.08m |
| Bedroom 2 | — 3.24 × 3.52m |
| Bedroom 3 | — 3.51 × 3.11m |
| Bedroom 4 | — 3.2 × 3.05m |
| Bedroom 5 | — 3.51 × 3.11m |
| Media room | — 5.04 × 5.14m |
| Alfresco | — 4.59 × 3.54m |
| Garage | — 5.52 × 6m |
Design Options
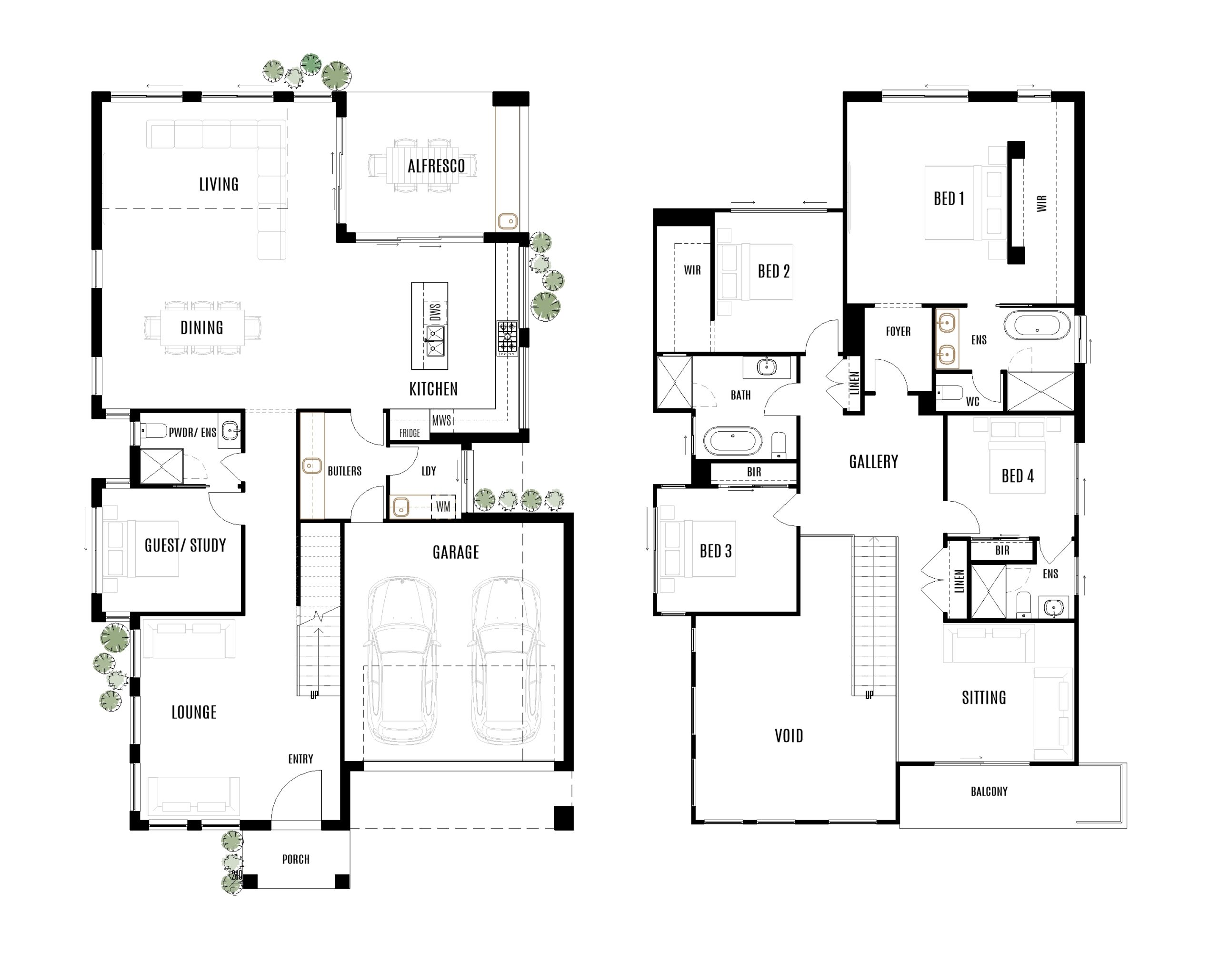
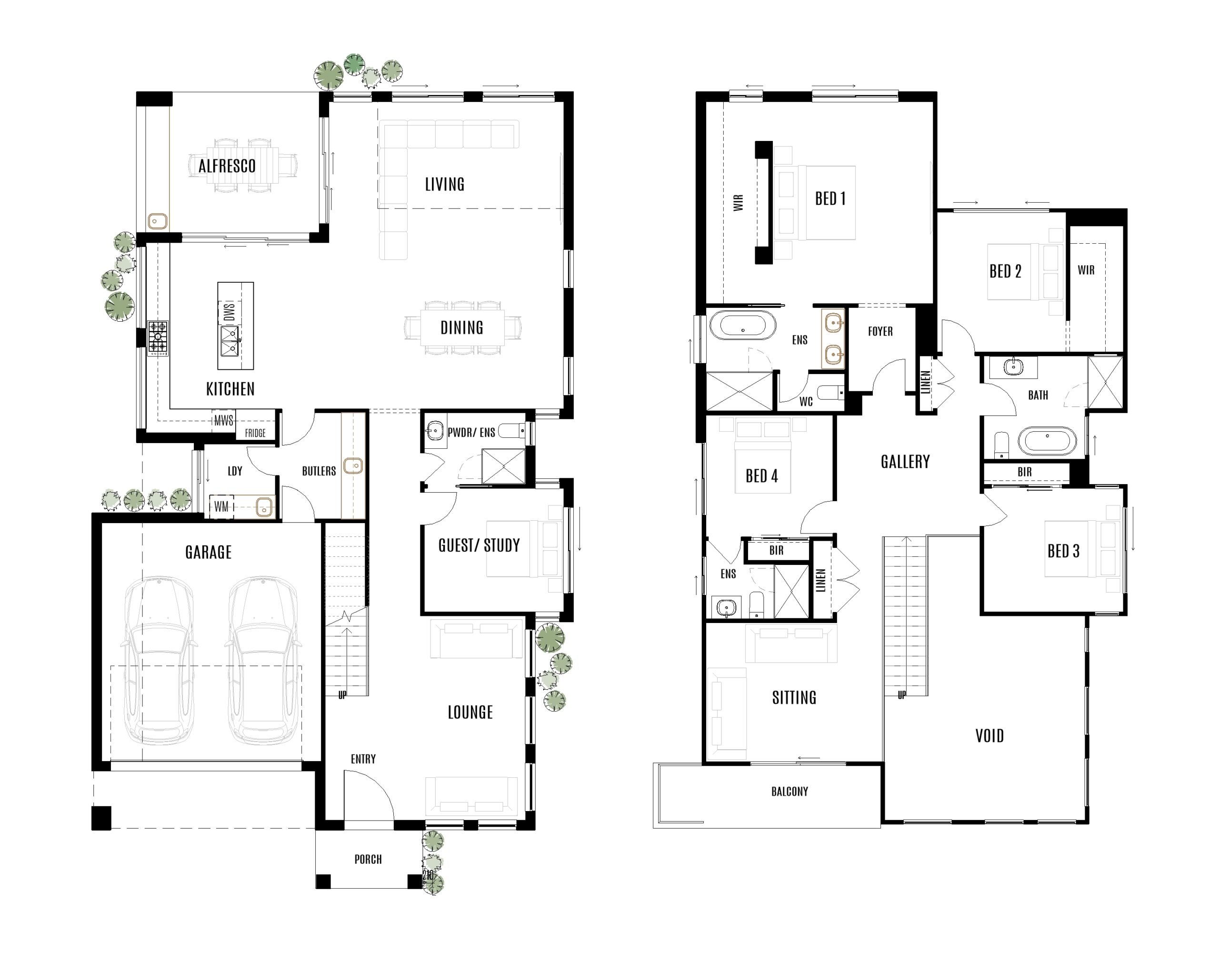
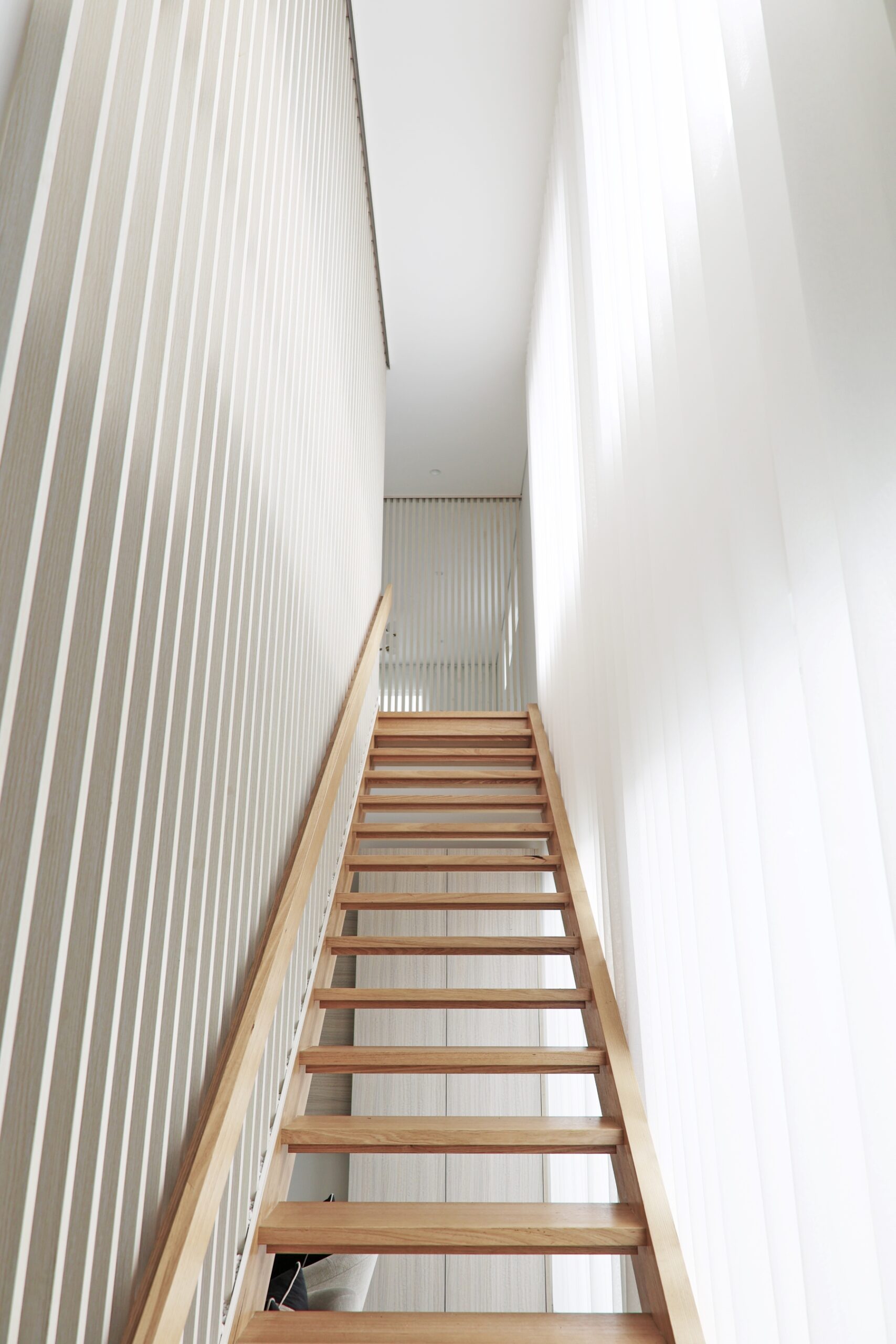
With you every step of the way
Begin your custom home journey today by calling 1300 30 11 38 or contacting us online below.
