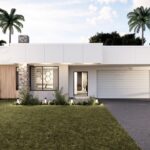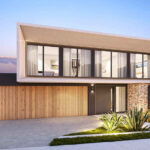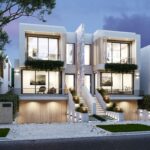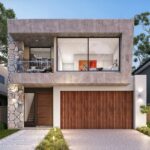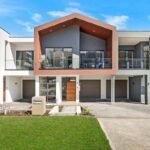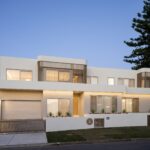The Jasper Duplex offers an abundance of space, accommodating two families.
Enjoy a modern open plan design that offers plenty of space for families of all sizes. With a kitchen overlooking the outdoor alfresco and adjoining dining/living area, Jasper is perfect for entertaining guests. Accommodate extended family in the adjacent residence or rent out both homes as an investment property.
- 4 BED
- 2 BATH
- 1 CAR
- 416.5m2
Jasper Duplex
| BEDS | — 4 |
| BATHS | — 2 |
| CARS | — 1 |
| LAND | — 416.5m2 |
| House Size | |
| Total Area | — 416.5m2 |
| House length | — 22.42m |
| House width | — 11.33m |
| Block width | — 14m |
| Room Size | |
| Living | — 4.7 × 3.3m |
| Dining | — 4.7 × 3m |
| Kitchen | — 3.41 × 2.45m |
| Master bedroom | — 3.26 × 4.87m |
| Bedroom 2 | — 3.02 × 3.1m |
| Bedroom 3 | — 3.02 × 3.1m |
| Bedroom 4 | — 3.89 × 3.16m |
| Alfresco | — 4.98 × 3m |
| Garage | — 3.02 × 5.52m |
Design Options
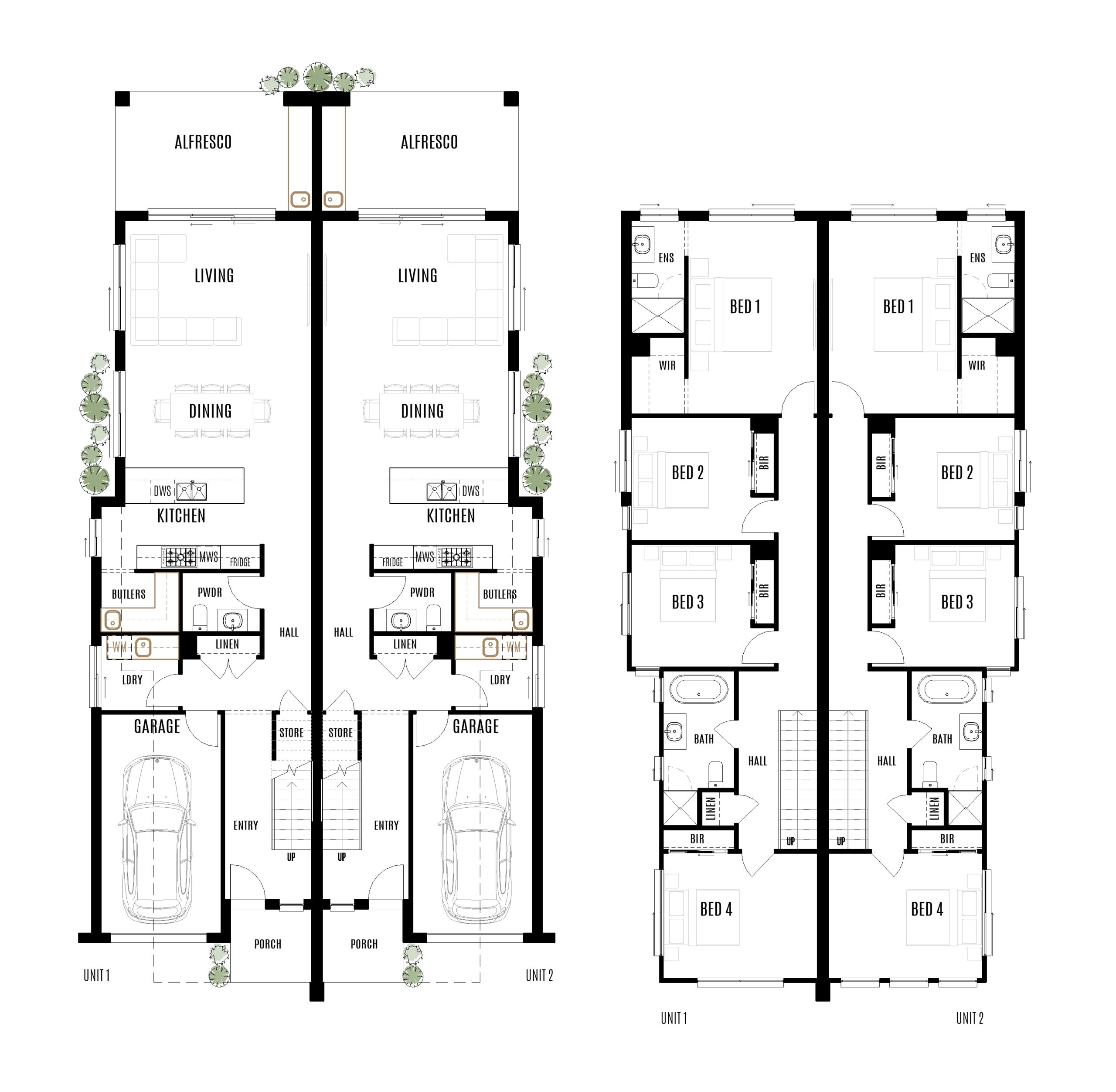
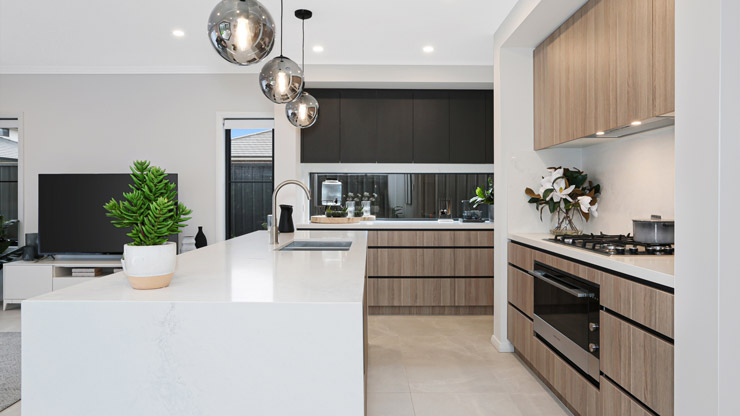
With you every step of the way
Begin your custom home journey today by calling 1300 30 11 38 or contacting us online below.
