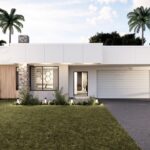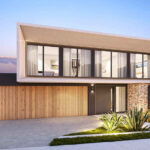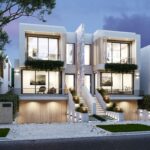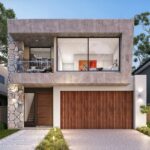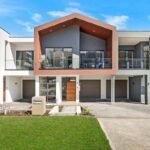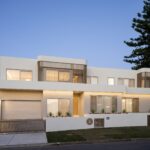This house and granny flat is an investor’s dream with a separate entrance and carport.
The Langley 32 is a double storey house and granny flat design, offering the best of both worlds – a contemporary family home plus a private 2-bedroom granny flat.
- 6 BED
- 3 BATH
- 3 CAR
- 299m2
Langley 32
| BEDS | — 6 |
| BATHS | — 3 |
| CARS | — 3 |
| LAND | — 299m2 |
| House Size | |
| Total Area | — 299m2 |
| House length | — 16.5m |
| House width | — 13.58m |
| Block width | — 16m |
| Room Size | |
| Living | — 4.77 × 3.27m |
| Dining | — 4.52 × 3m |
| Kitchen | — 2.5 × 3.28m |
| Master bedroom | — 4.04 × 3.8m |
| Bedroom 2 | — 2.88 × 3.03m |
| Bedroom 3 | — 3 × 4.38m |
| Bedroom 4 | — 3.33 × 3.26m |
| Alfresco | — 5 × 3.06m |
| Garage | — 5.63 × 5.53m |
Design Options
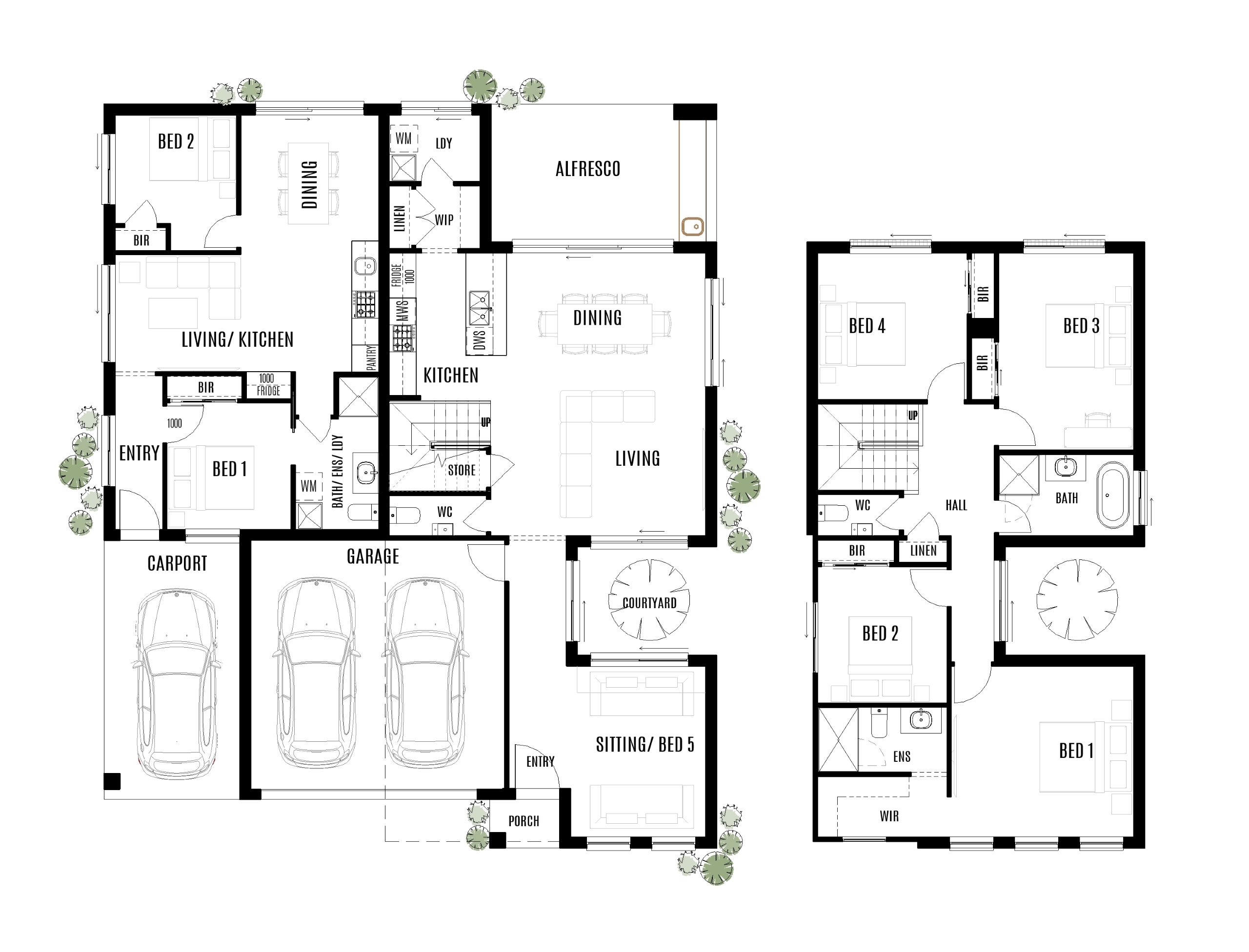
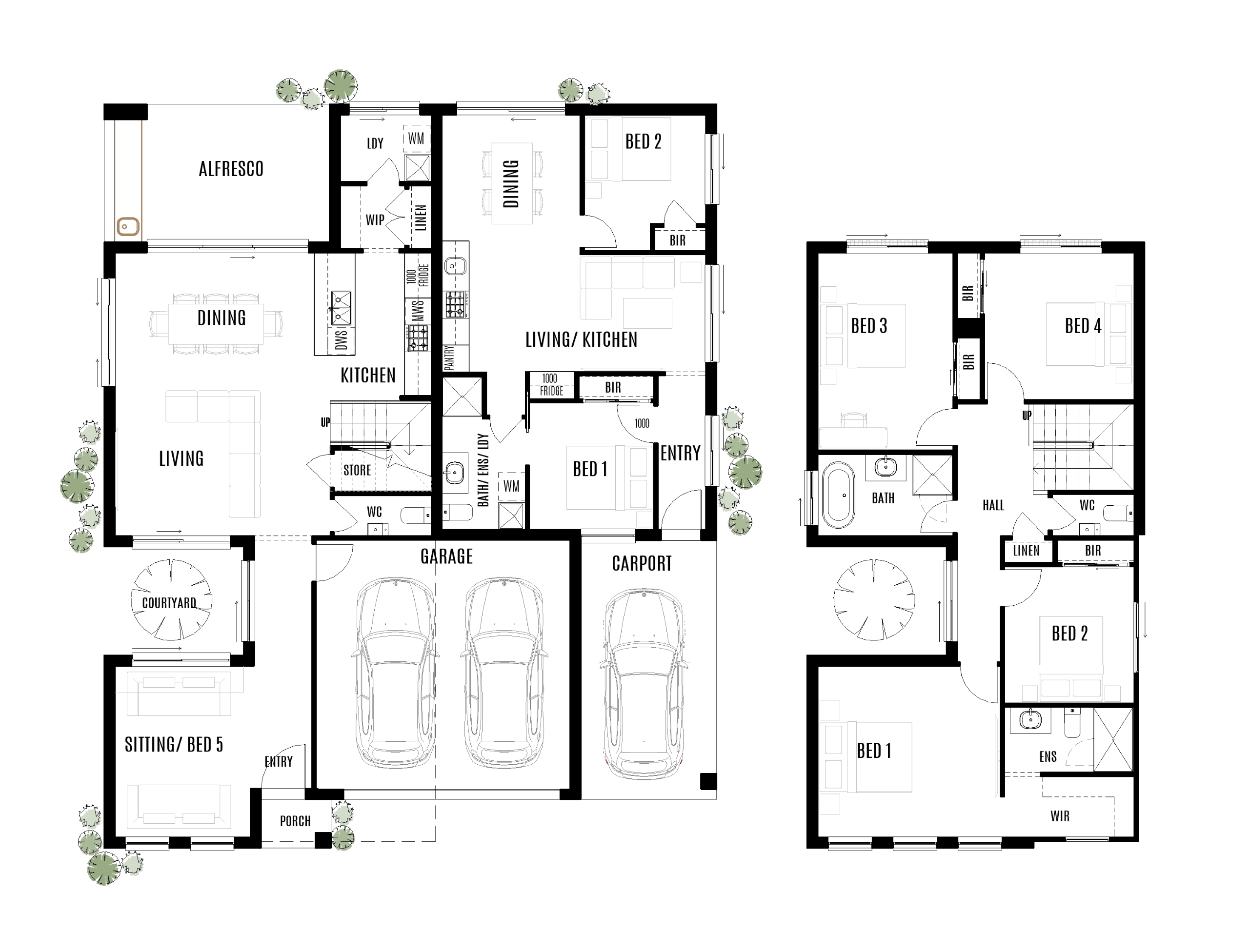
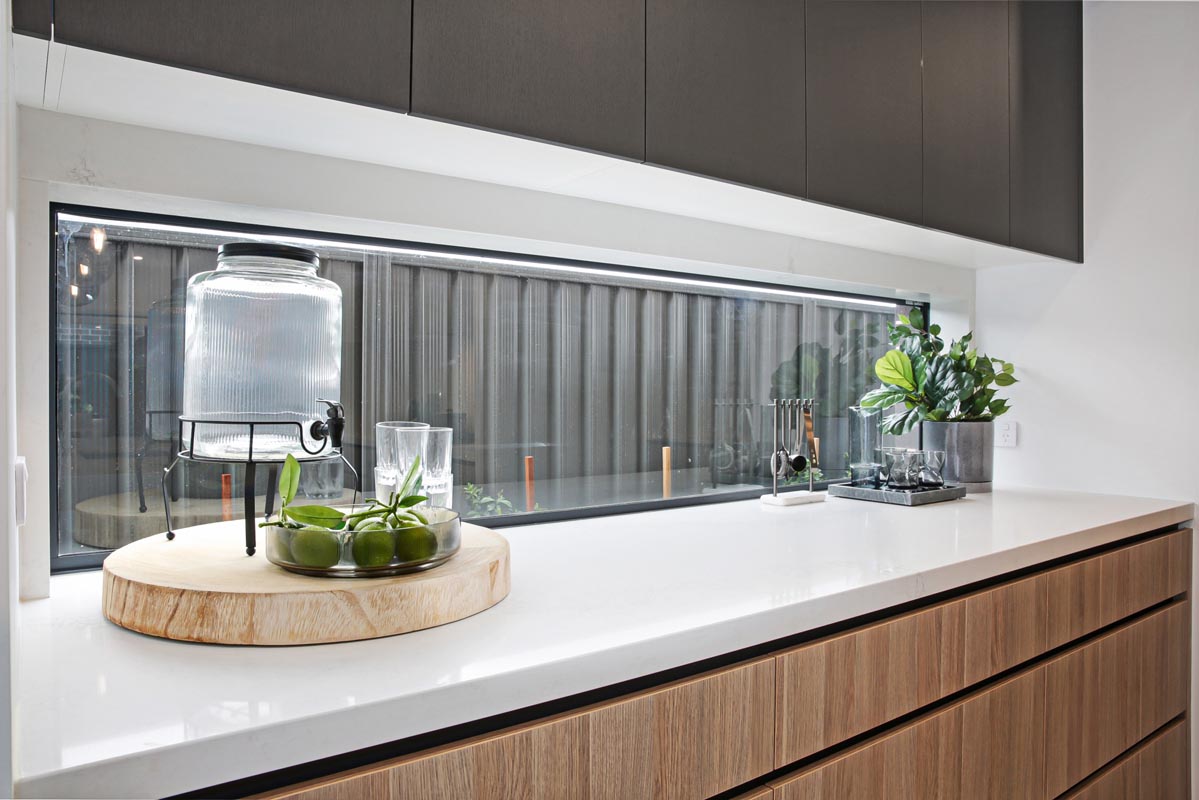
With you every step of the way
Begin your custom home journey today by calling 1300 30 11 38 or contacting us online below.
