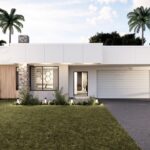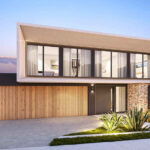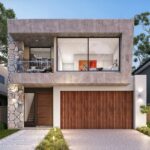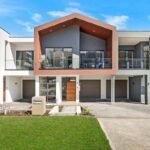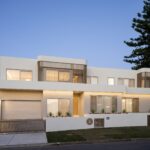Invest in this clever house and granny flat design to generate dual rental income or accommodate extended family.
The Oxley 32 offers everything you need in a 4-bedroom double storey home with an additional private 2-bedroom granny flat. Whether you’re investing in a rental property or plan to occupy the home, the Oxley 32 is perfect for families in all life stages.
- 6 BED
- 3 BATH
- 2 CAR
- 297.5m2
Oxley 32
| BEDS | — 6 |
| BATHS | — 3 |
| CARS | — 2 |
| LAND | — 297.5m2 |
| House Size | |
| Total Area | — 297.5m2 |
| House length | — 15.98m |
| House width | — 16.06m |
| Block width | — 15m |
| Room Size | |
| Living | — 3.93 × 4m |
| Dining | — 4.24 × 3.23m |
| Kitchen | — 2.4 × 4m |
| Master bedroom | — 3.79 × 3.51m |
| Bedroom 2 | — 3.2 × 3.23m |
| Bedroom 3 | — 3.2 × 3.56m |
| Bedroom 4 | — 3.2 × 3.1m |
| Alfresco | — 3.42 × 3.23m |
| Garage | — 5.52 × 5.52m |
Design Options
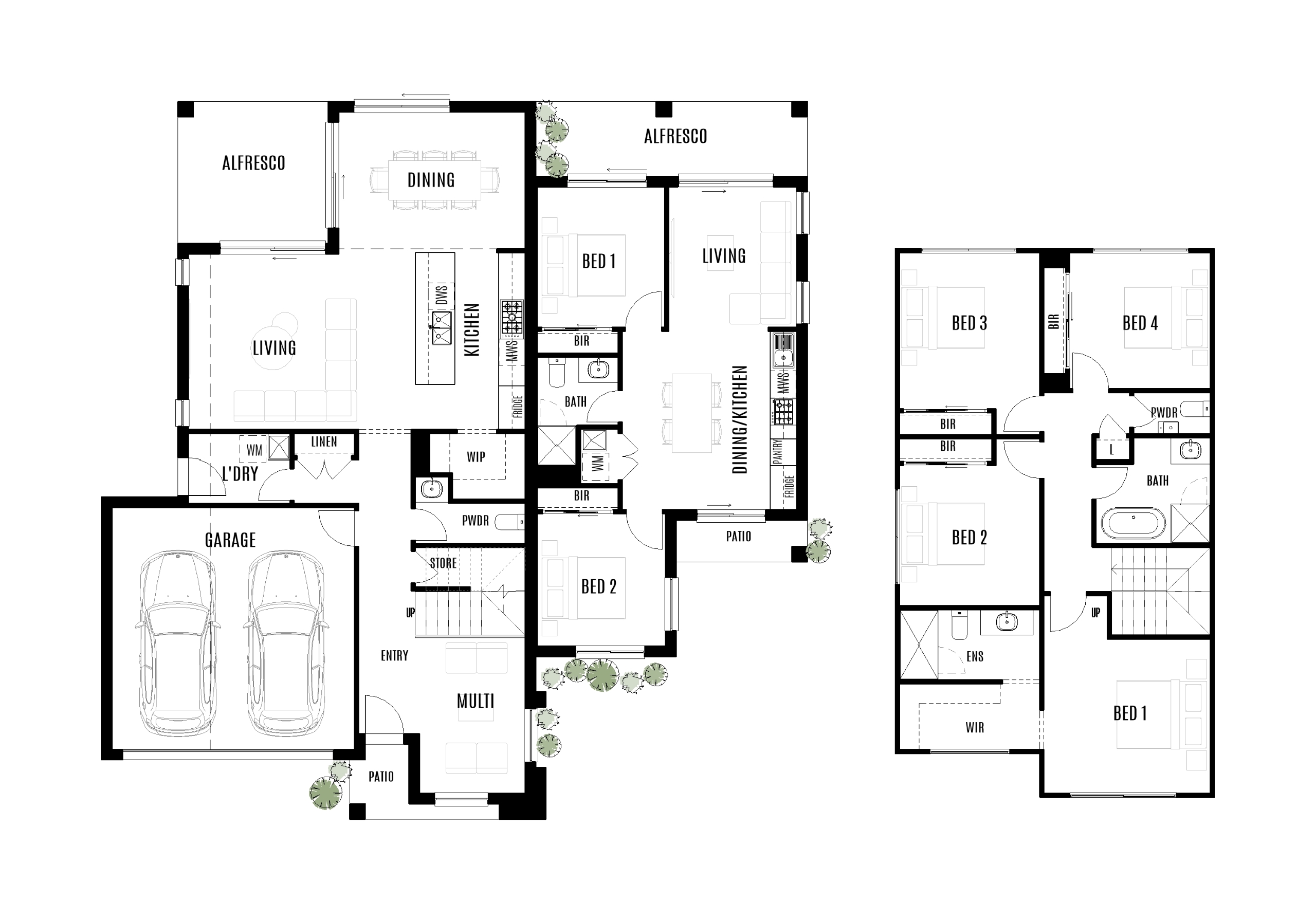
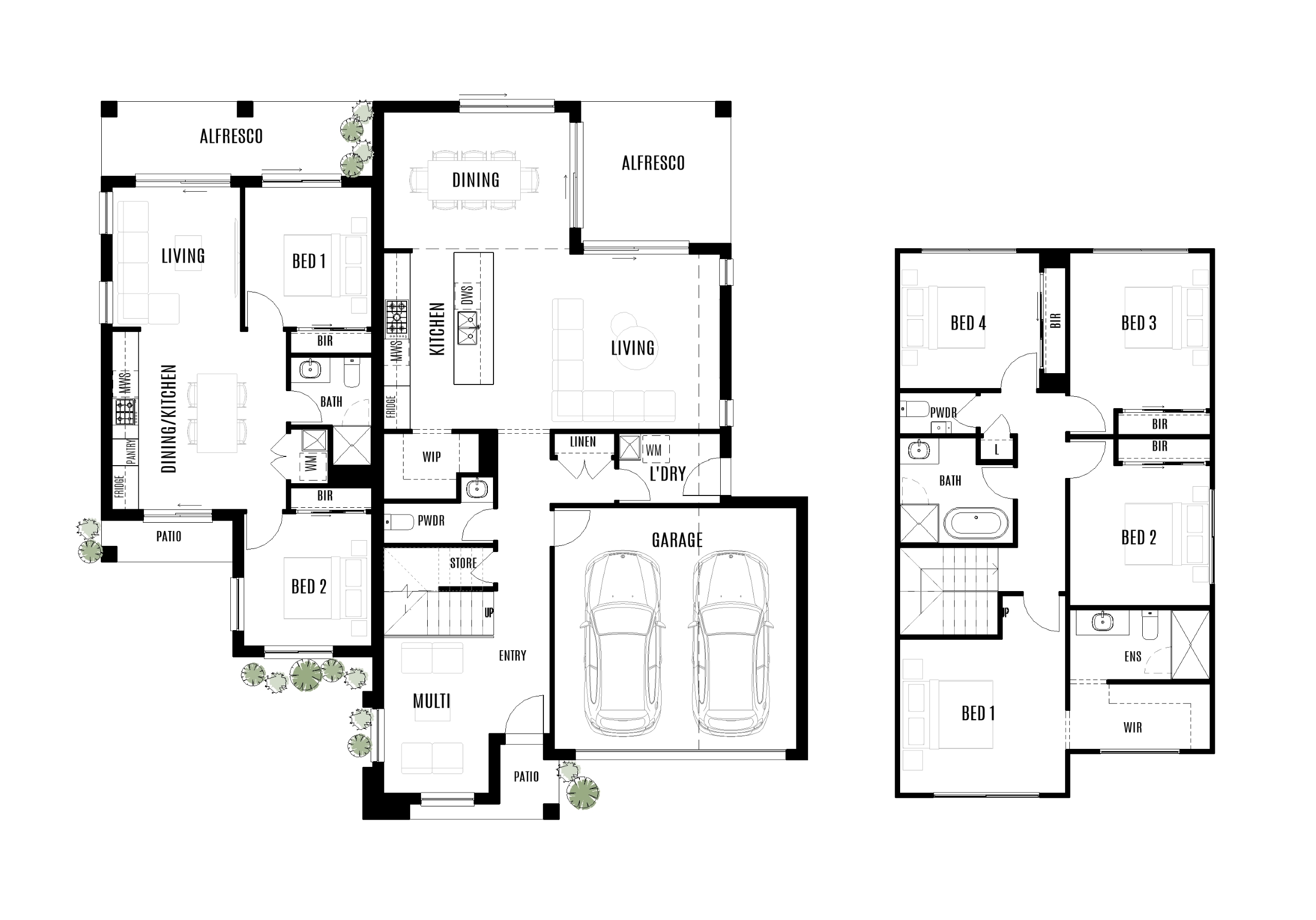
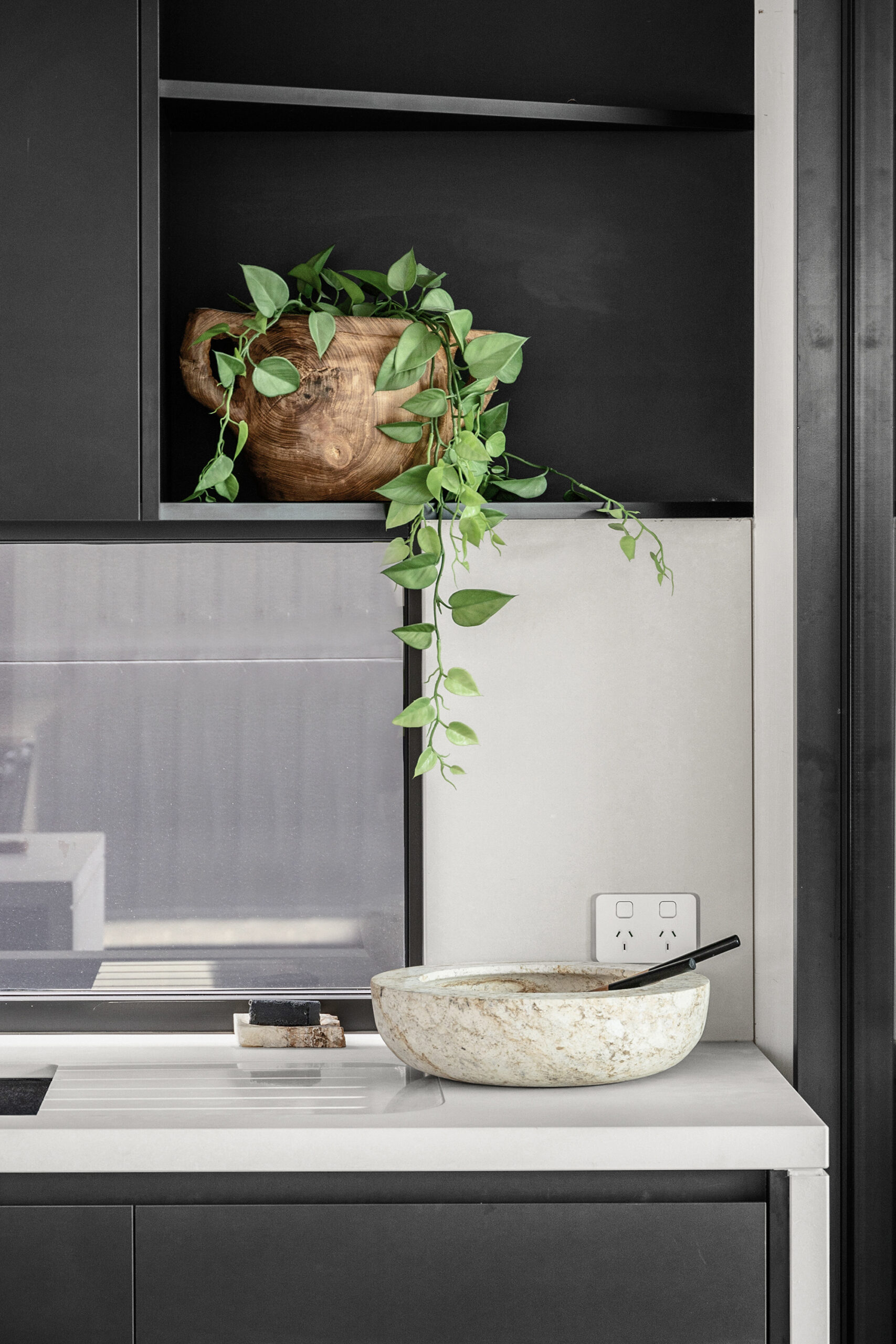
With you every step of the way
Begin your custom home journey today by calling 1300 30 11 38 or contacting us online below.
