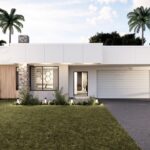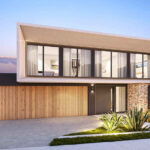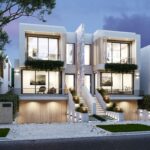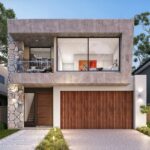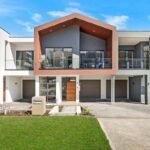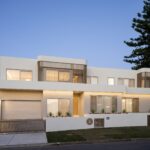Experience elevated living with the Sierra Duplex, a perfect fusion of style, comfort, and versatility.
The design impresses with its spacious open-plan layout, featuring a stunning curved fireplace and wine cellar, seamlessly transitioning to the outdoor kitchen and living area. Adding to its appeal, the Sierra includes a basement level, offering limitless possibilities for entertainment, relaxation, or customisation.
Whether generating additional income or creating space for extended family, the Sierra Duplex redefines modern living with sophistication and purpose.
- 4 BED
- 3 BATH
- 2 CAR
- 678.5m2
Key Features
- A stylish bar perfectly positioned in the games room.
- Garage equipped with a car turntable for enhanced convenience.
- Wine storage cleverly integrated under the stairs.
Sierra Duplex
| BEDS | — 4 |
| BATHS | — 3 |
| CARS | — 2 |
| LAND | — 678.5m2 |
| House Size | |
| Total Area | — 678.5m2 |
| House length | — 22.9m |
| House width | — 13.5m |
| Block width | — 16m |
| Room Size | |
| Living & Dining | — 4.91 × 6.37m |
| Kitchen | — 3.51 × 5.75m |
| Alfresco | — 3.4 × 6.63m |
| Lounge | — 4 × 4.48m |
| Garage | — 5.75 × 6.33m |
| Games room | — 4.21 × 5.24m |
| Master bedroom | — 4 × 4.13m |
| Bedroom 2 | — 3.1 × 3.72m |
| Bedroom 3 | — 3.1 × 3.13m |
| Bedroom 4 | — 3.63 × 3.02m |
| Balcony | — 1 × 3.96m |
Design Options
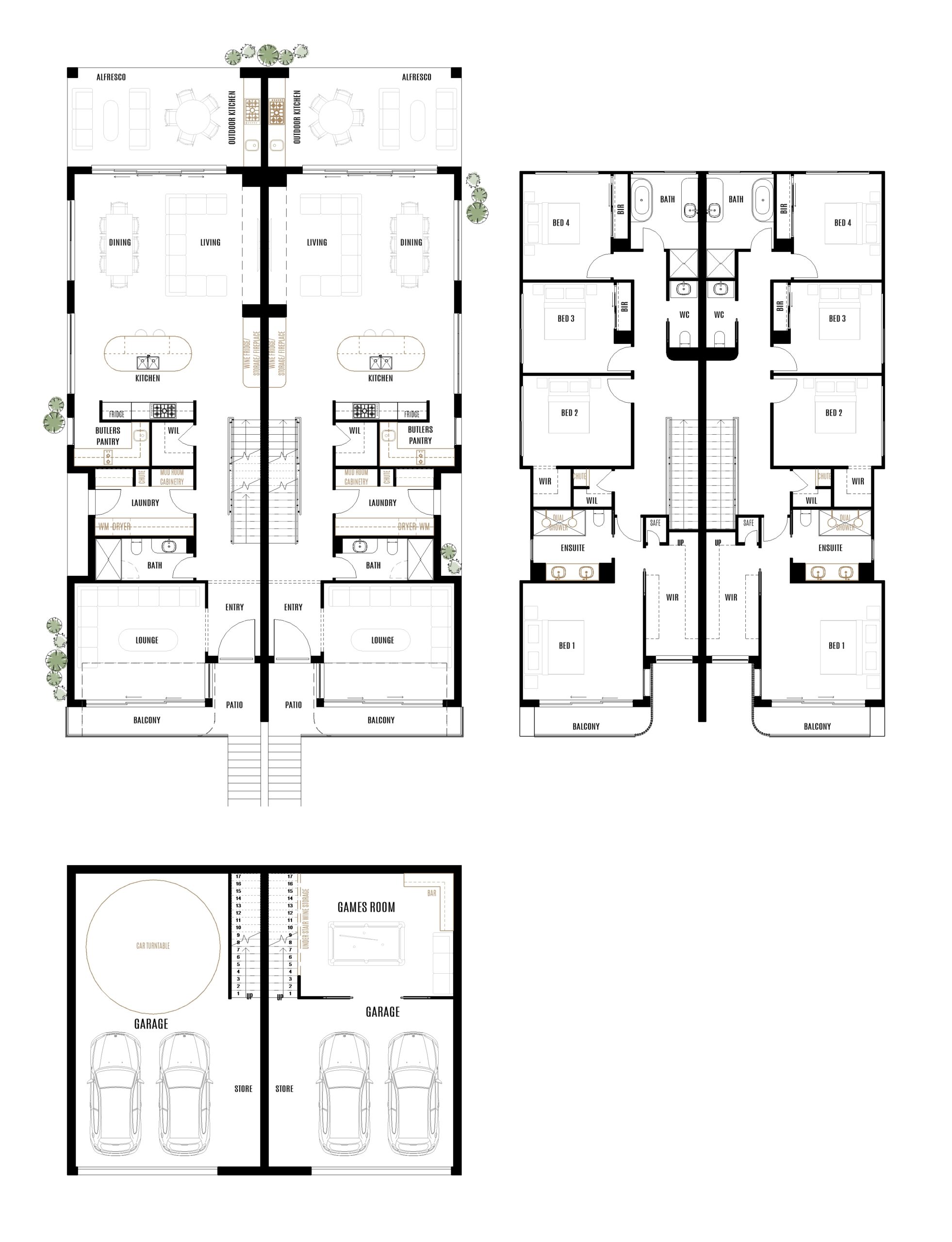
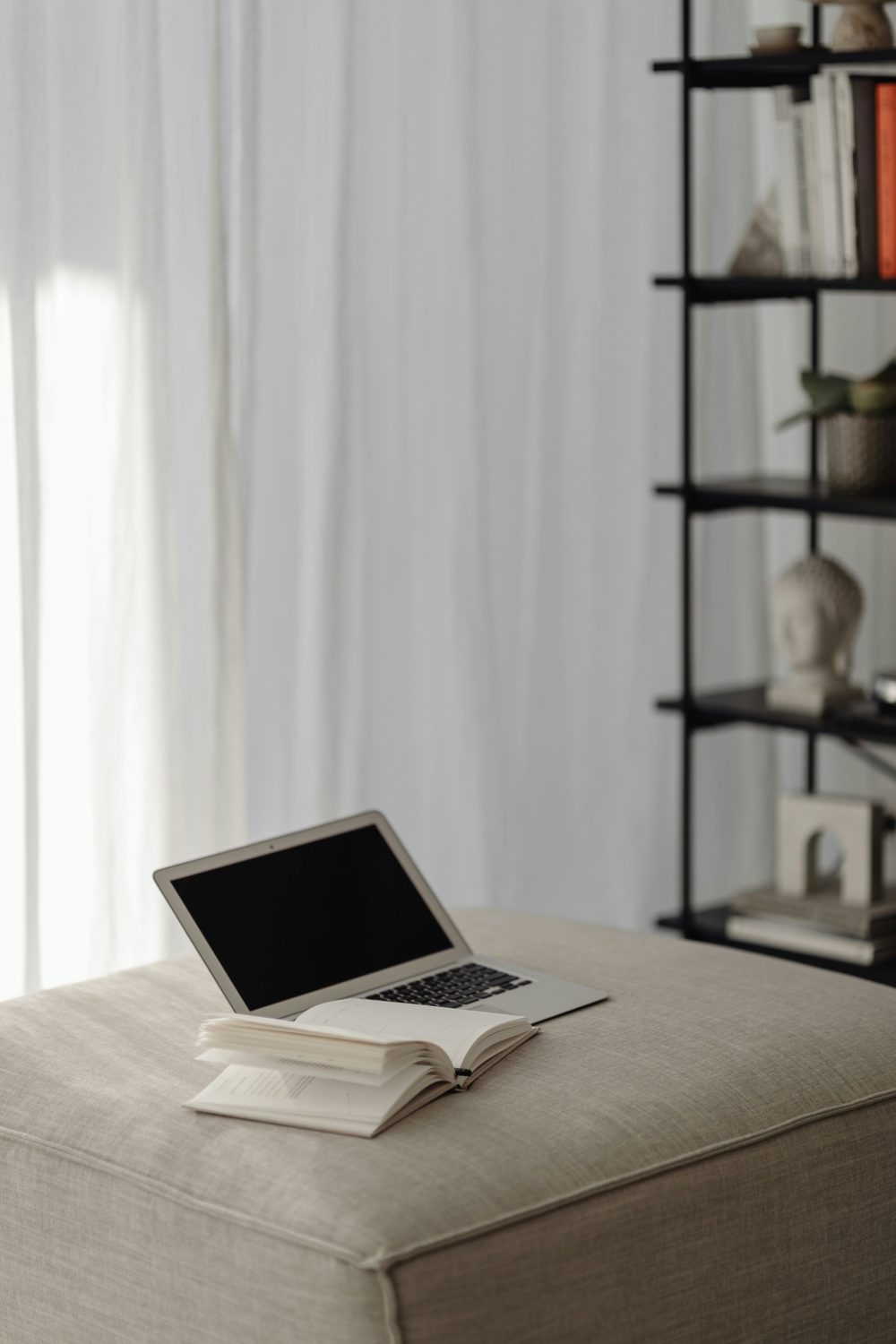
With you every step of the way
Begin your custom home journey today by calling 1300 30 11 38 or contacting us online below.
