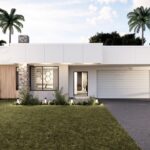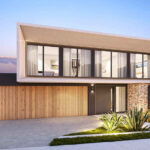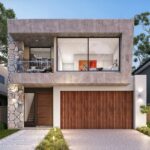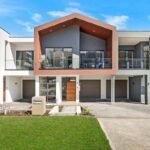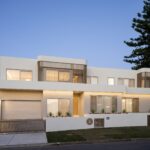The Wellington 42 is a stunning wide barn-style home, blending modern open-plan living with a striking façade and expansive alfresco.
With a master retreat, generously sized bedrooms with walk-in robes, a private study, and a dedicated media room, this home offers a balance of elegance and practicality. At its core, the gourmet kitchen effortlessly connects to the surrounding living spaces, creating a flow ideal for both intimate family moments and lively gatherings. Thoughtfully designed, every corner of this home is crafted to elevate your lifestyle.
- 4 BED
- 2 BATH
- 2 CAR
- 393m2
Key Features
- Spacious master suite with retreat, walk-in robes, and an ensuite featuring a drop-in bath with yard views.
- Dedicated media room ideal for gaming and streaming.
- Generous storage options, including a walk-in linen closet and an extra store room.
- Flexible master retreat or study, perfect for a guest suite or dedicated home office.
Wellington 42
| BEDS | — 4 |
| BATHS | — 2 |
| CARS | — 2 |
| LAND | — 393m2 |
| House Size | |
| Total Area | — 393m2 |
| House length | — 18.65m |
| House width | — 30m |
| Block width | — 30m |
| Room Size | |
| Living | — 5.4 × 4.2m |
| Dining | — 5.4 × 4.3m |
| Kitchen | — 5.22 × 2.6m |
| Media room | — 6.05 × 5.4m |
| Study | — 6.05 × 4.58m |
| Alfresco | — 3.8 × 7.5m |
| Master bedroom | — 5.68 × 3.8m |
| Master retreat | — 4.26 × 3.4m |
| Bedroom 2 | — 4.26 × 3.5m |
| Bedroom 3 | — 4.26 × 3.5m |
| Bedroom 4 | — 4.2 × 3.83m |
| Garage | — 6.21 × 5.52m |
Design Options
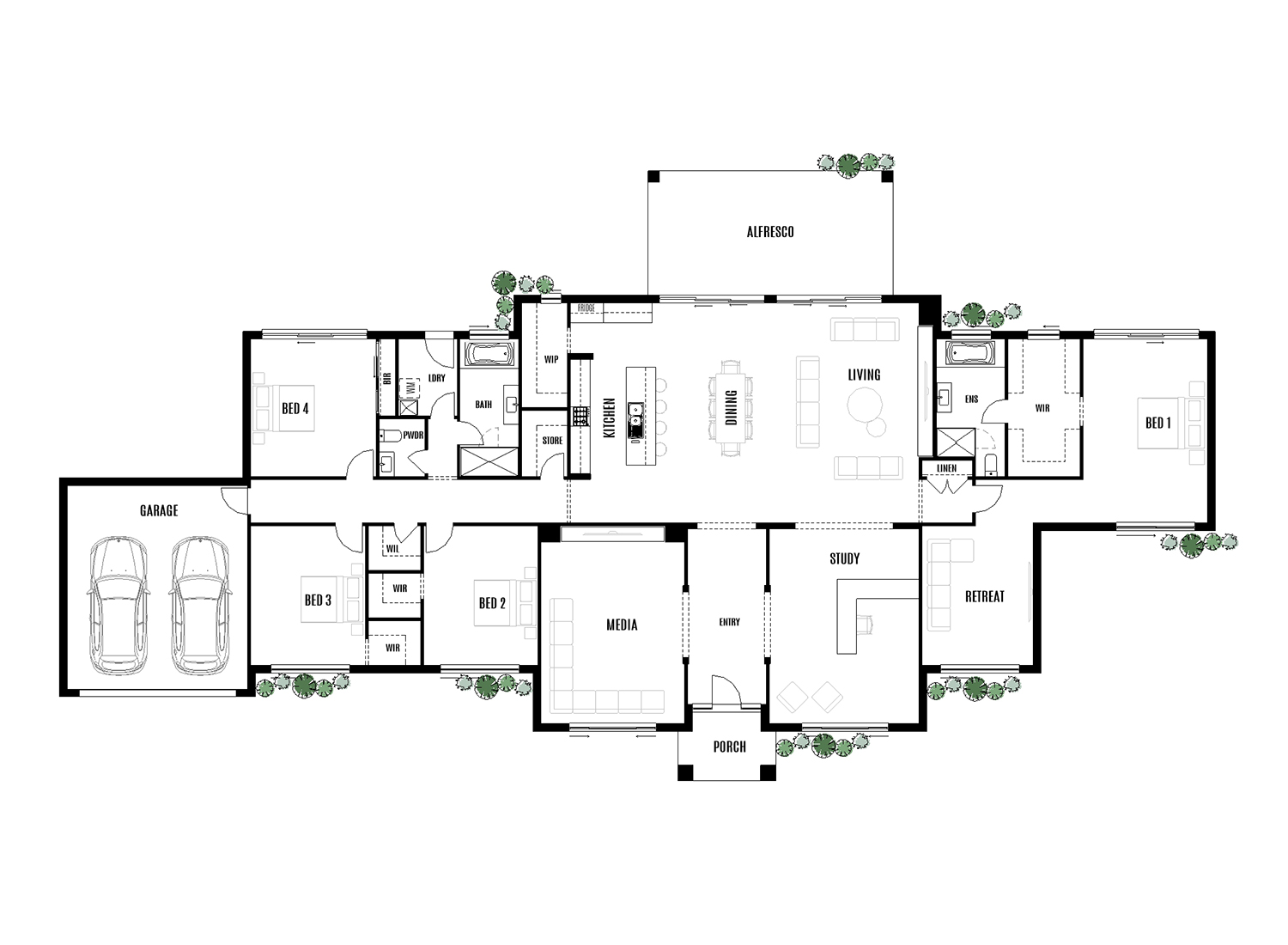
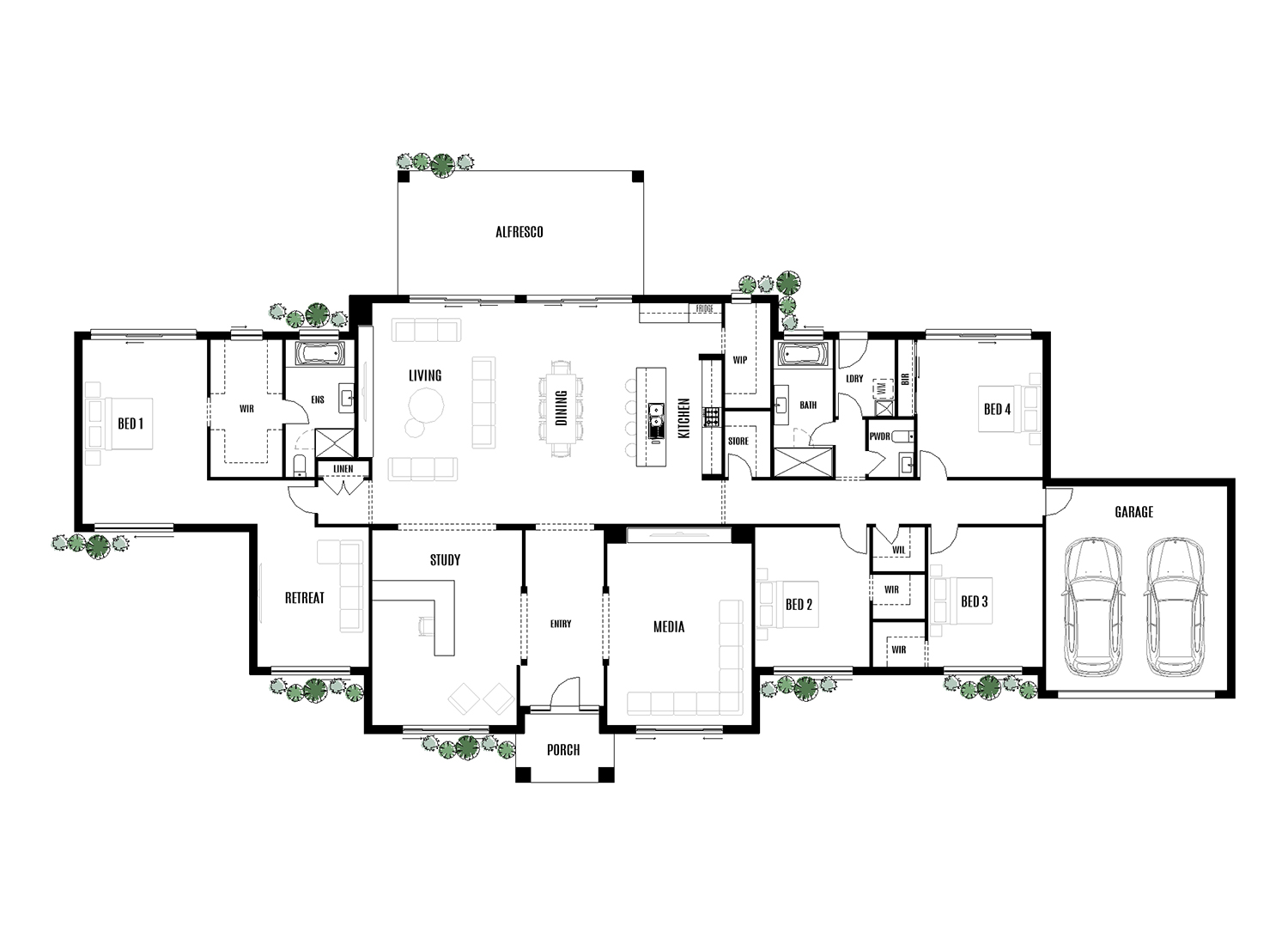
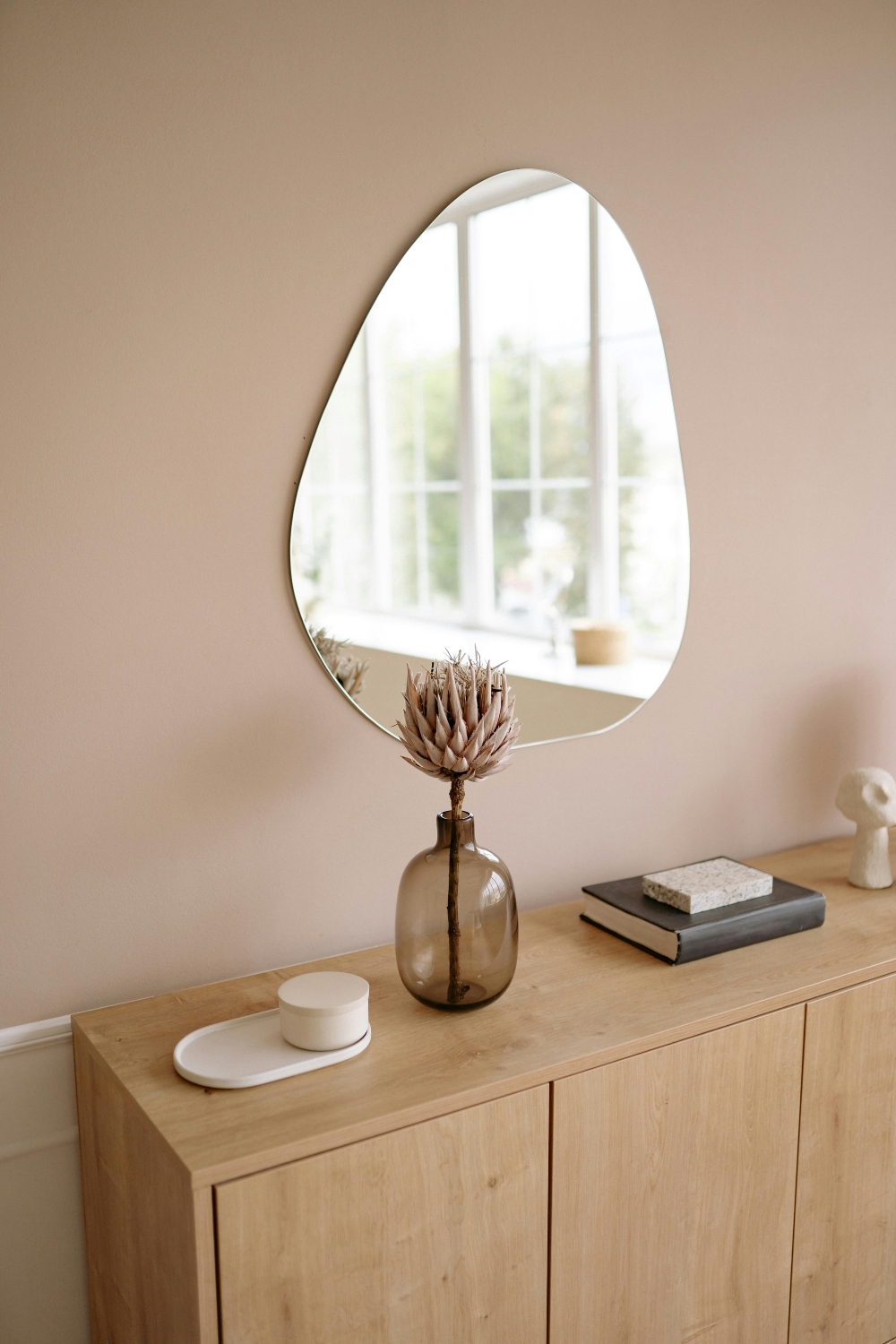
With you every step of the way
Begin your custom home journey today by calling 1300 30 11 38 or contacting us online below.
