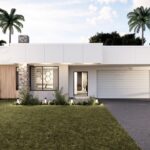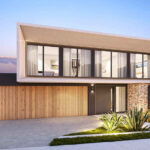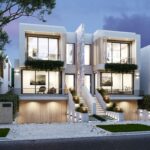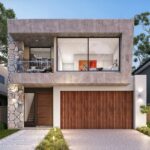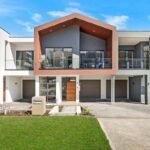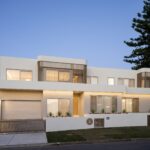The Eden 18 is perfect for young families, couples, or downsizers, offering a stylish and functional open-plan design.
At the heart of the home, the wraparound kitchen overlooks the backyard, providing an ideal space for cooking and entertaining. Its thoughtful layout enhances connection while maintaining practicality. With options to add extra spaces, such as a media room or an additional bedroom, The Eden adapts effortlessly to your family’s unique lifestyle and needs.
The Eden 22 is ideal for young families, couples, or downsizers, with its open-plan living and practical kitchen design.
With an extra bedroom and a double garage, this home offers ample space to meet your needs. The inviting alfresco area is perfect for entertaining, while the generous master suite, complete with a walk-in robe and ensuite, provides a private retreat. Thoughtfully designed, the Eden 22 is an excellent choice for first-time homeowners looking for both style and functionality.
- 3 BED
- 2 BATH
- 1 CAR
- 170m2
- 4 BED
- 2 BATH
- 2 CAR
- 202.5m2
Key Features
- An alfresco space designed for hosting family and friends.
- Dedicated media alcove feature.
- Generous master bedroom with a walk-in robe and private ensuite.
Eden 18
Eden 22
| BEDS | — 3 |
| BATHS | — 2 |
| CARS | — 1 |
| LAND | — 170m2 |
| House Size | |
| Total Area | — 170m2 |
| House length | — 18m |
| House width | — 11.72m |
| Block width | — 13.6m |
| Room Size | |
| Living | — 5.64 × 4.23m |
| Dining | — 3.17 × 3.7m |
| Kitchen | — 2.8 × 3m |
| Alfresco | — 2.57 × 4.32m |
| Garage | — 5.5 × 3.02m |
| Master bedroom | — 4.19 × 4.03m |
| Bedroom 2 | — 3 × 3.19m |
| Bedroom 3 | — 3.12 × 3.45m |
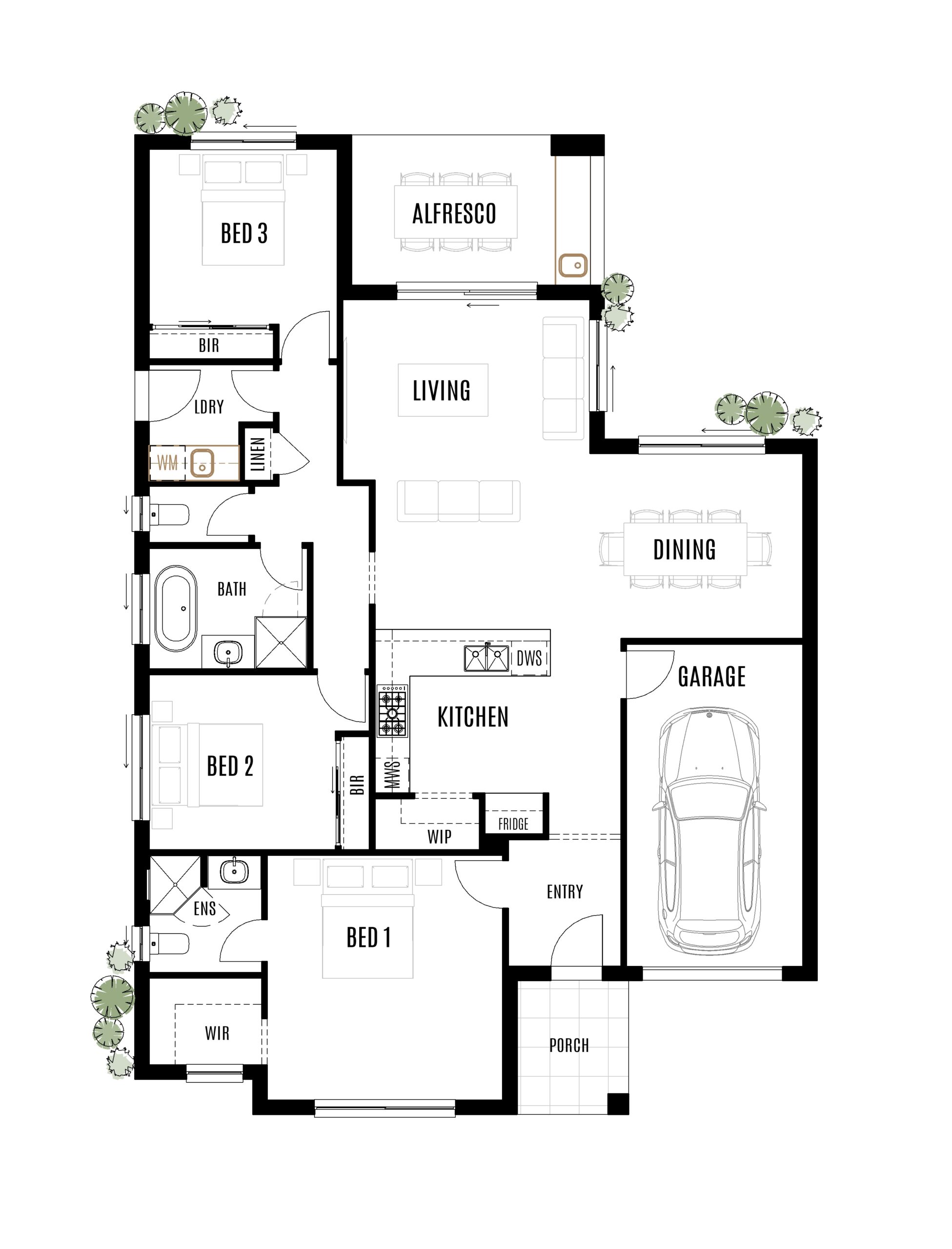
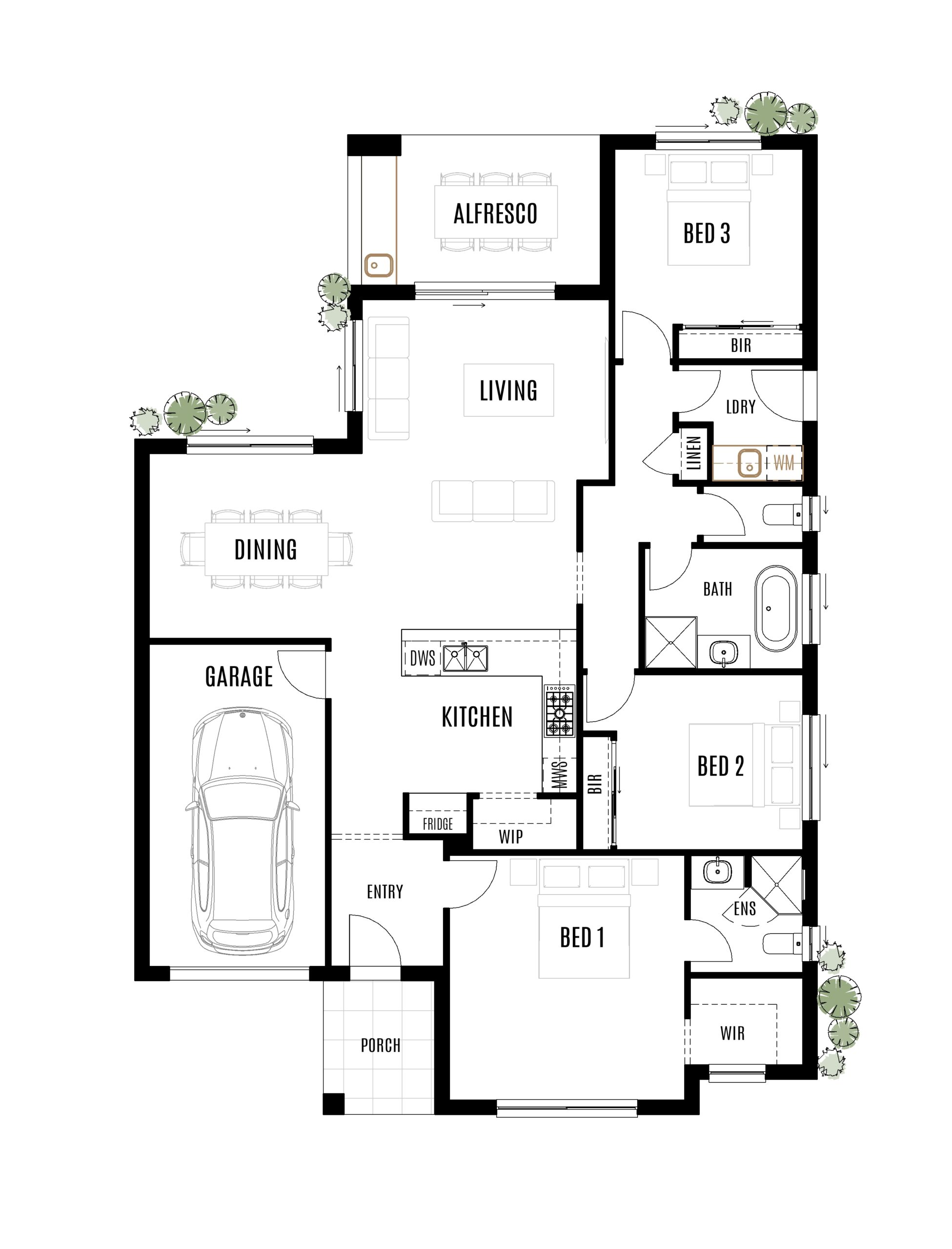
| BEDS | — 4 |
| BATHS | — 2 |
| CARS | — 2 |
| LAND | — 202.5m2 |
| House Size | |
| Total Area | — 202.5m2 |
| House length | — 17.26m |
| House width | — 14.16m |
| Block width | — 16m |
| Room Size | |
| Living | — 5.13 × 4.21m |
| Dining | — 5.13 × 3.31m |
| Kitchen | — 2.83 × 3m |
| Alfresco | — 3.09 × 4m |
| Garage | — 5.52 × 5.52m |
| Master bedroom | — 4.19 × 4m |
| Bedroom 2 | — 3.05 × 3.18m |
| Bedroom 3 | — 3.05 × 3.18m |
| Bedroom 4 | — 3 × 3.59m |
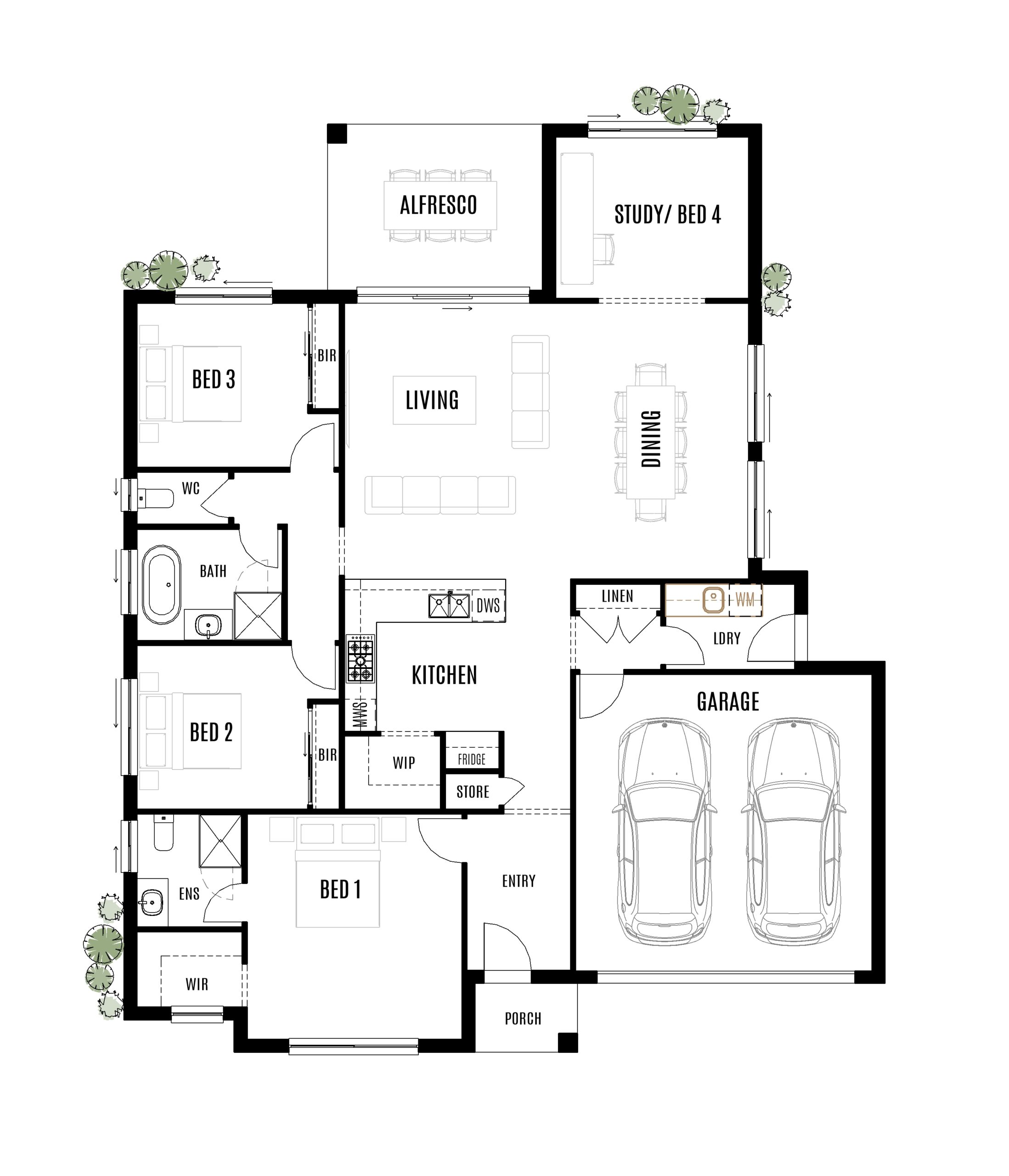
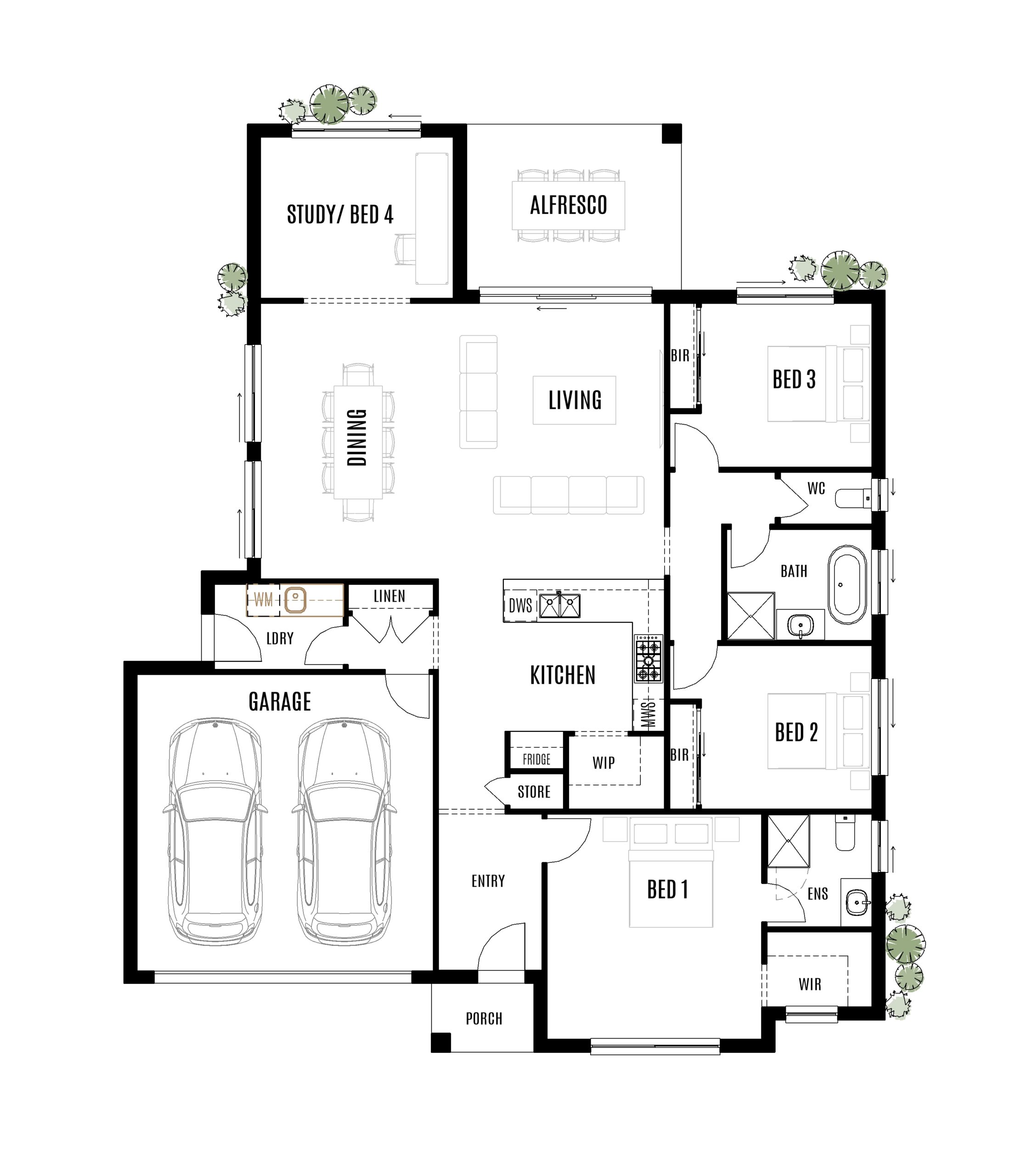
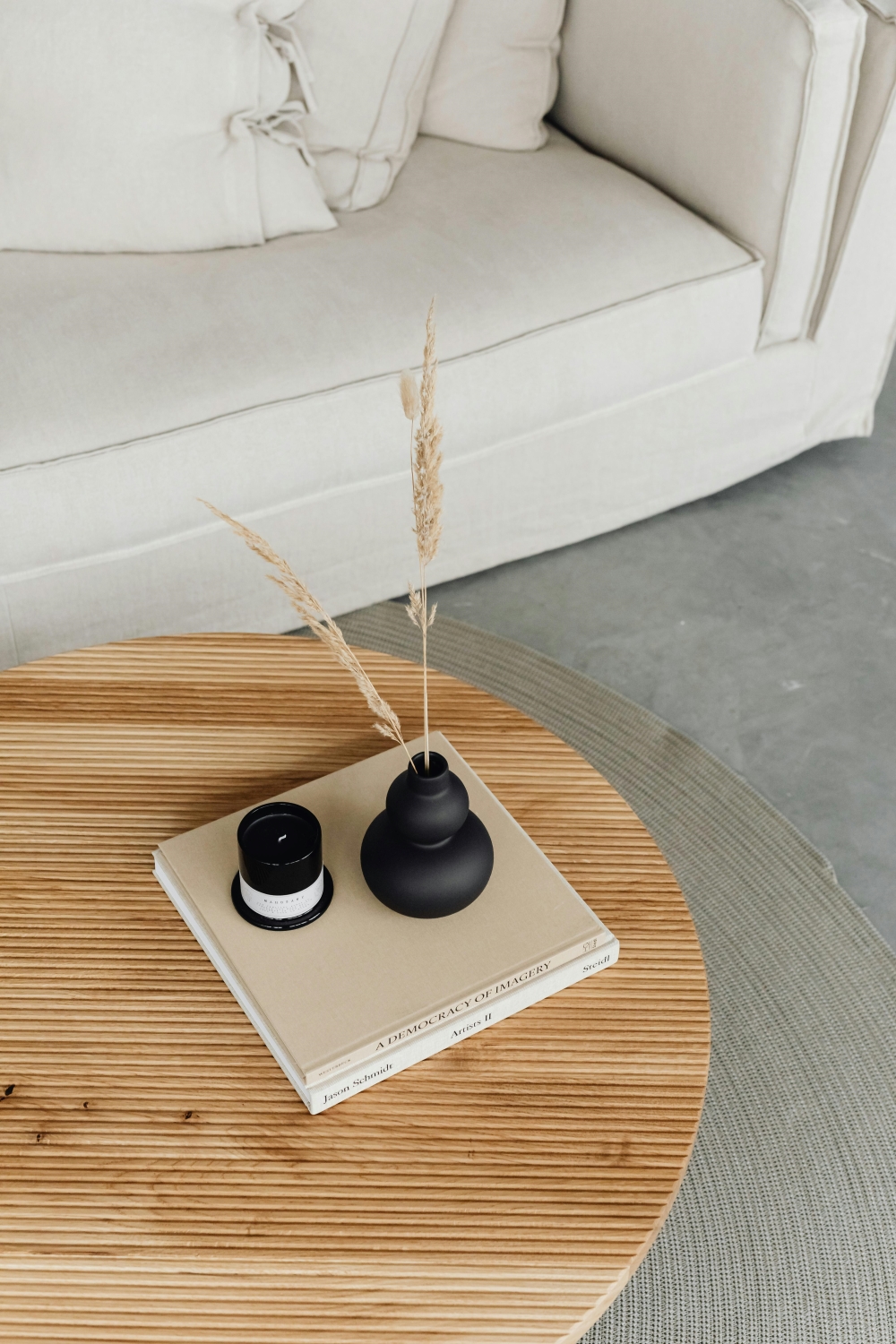
With you every step of the way
Begin your custom home journey today by calling 1300 30 11 38 or contacting us online below.
