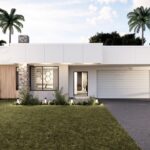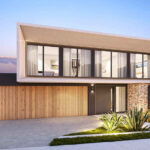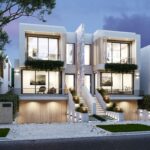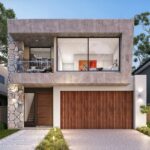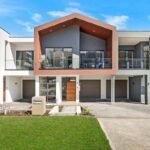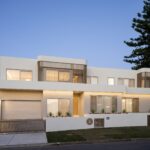The Hamilton 37 is a modern home with an open-plan layout, multiple living zones, a fifth bedroom with an ensuite for guests, and a spacious alfresco area.
Designed with growing families in mind, the Hamilton 37 includes a living room, rumpus, front sitting area, and upstairs lounge, providing flexible spaces for all activities. Whether you’re working from home, studying, gaming, streaming, or hosting guests, this home adapts to your dynamic lifestyle, offering comfort and convenience in every room.
The Hamilton 44 offers modern essentials, featuring a spacious kitchen, walk-in pantry, multiple living areas, a downstairs guest suite, and alfresco space.
Designed for dynamic family living, the Hamilton 44 provides distinct areas to relax, entertain, and concentrate. Whether you’re hosting guests, seeking a quiet retreat, or spending time with family, this home effortlessly adapts to suit your lifestyle, ensuring comfort and flexibility at every turn.
- 5 BED
- 3 BATH
- 2 CAR
- 346.5m2
- 5 BED
- 3 BATH
- 2 CAR
- 407m2
Key Features
- Master bedroom with retreat, spacious walk-in robe, and ensuite.
- Open plan kitchen, dining and living area connected to the outdoor alfresco.
- Convert the sitting room or upstairs lounge into a home office.
- Fifth bedroom with an ensuite, perfect for guests.
Hamilton 37
Hamilton 44
| BEDS | — 5 |
| BATHS | — 3 |
| CARS | — 2 |
| LAND | — 346.5m2 |
| House Size | |
| Total Area | — 346.5m2 |
| House length | — 21.44m |
| House width | — 11.03m |
| Block width | — 13.5m |
| Room Size | |
| Living | — 4.86 × 4.11m |
| Dining | — 4.53 × 4.11m |
| Kitchen | — 2.7 × 4.02m |
| Rumpus | — 3.32 × 3.86m |
| Sitting room | — 3.35 × 3.9m |
| Lounge room | — 4.61 × 3.66m |
| Master bedroom | — 5.08 × 3.86m |
| Bedroom 2 | — 3.38 × 3.43m |
| Bedroom 3 | — 4.64 × 3.65m |
| Bedroom 4 | — 3.35 × 3.56m |
| Bedroom 5 | — 3.11 × 3m |
| Alfresco | — 5 × 3m |
| Garage | — 5.52 × 5.64m |
| Courtyard | — 3.41 × 3m |
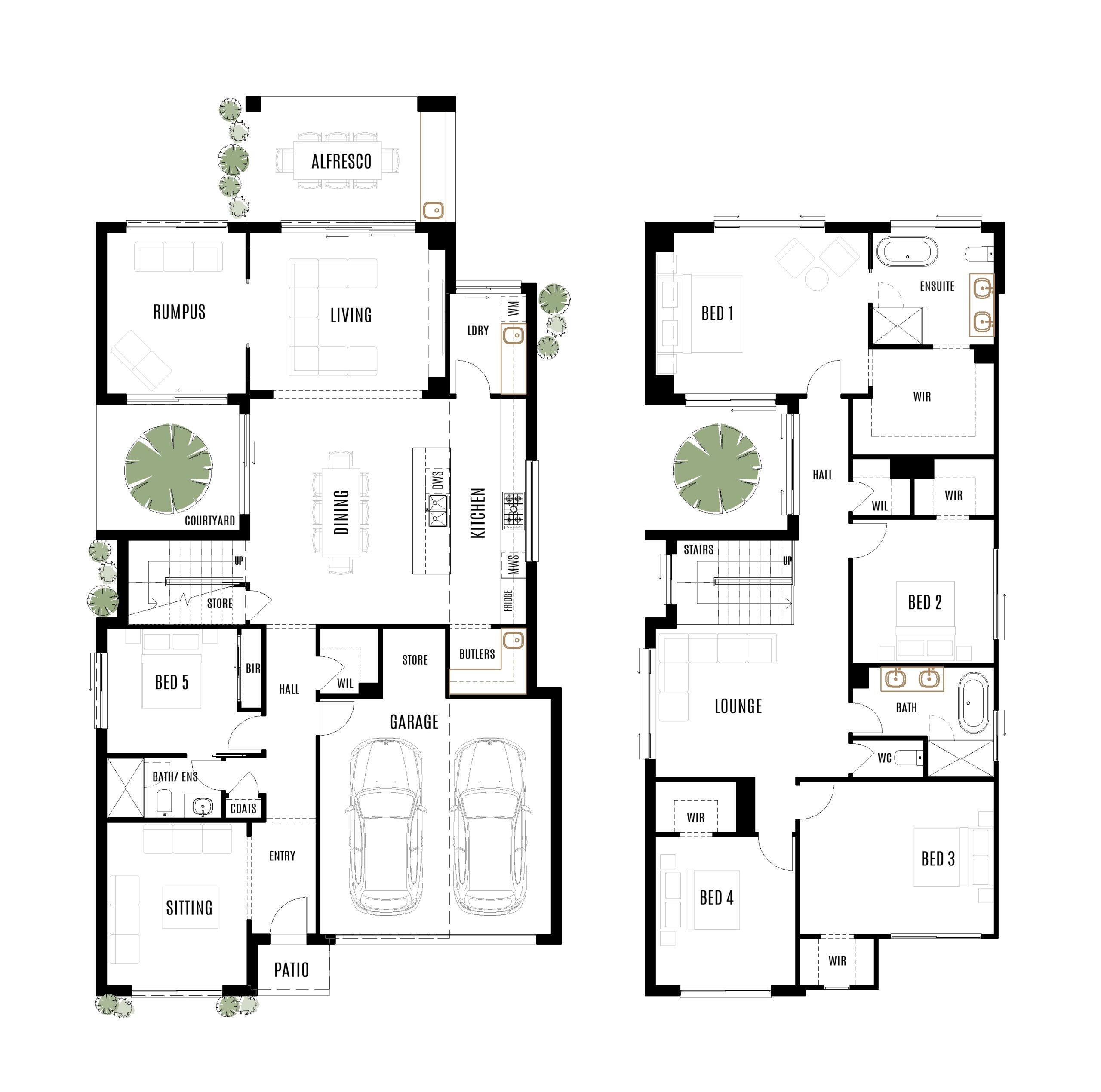
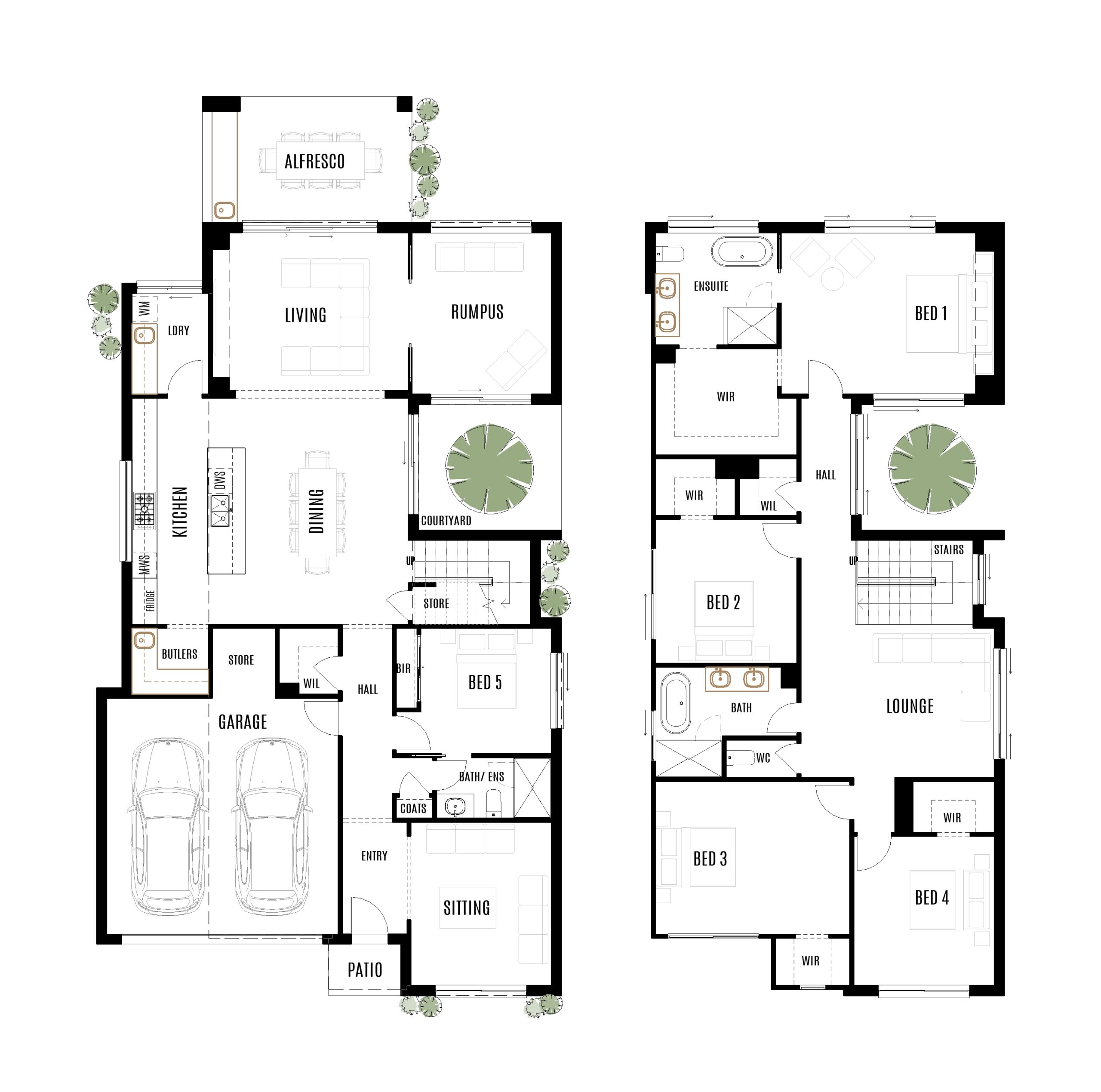
| BEDS | — 5 |
| BATHS | — 3 |
| CARS | — 2 |
| LAND | — 407m2 |
| House Size | |
| Total Area | — 407m2 |
| House length | — 21.44m |
| House width | — 12.68m |
| Block width | — 15m |
| Room Size | |
| Living | — 4.86 × 4.11m |
| Dining | — 4.53 × 4.11m |
| Kitchen | — 2.7 × 4.02m |
| Sitting room | — 3.43 × 4.65m |
| Lounge room | — 4.73 × 4.76m |
| Master bedroom | — 4.62 × 4.13m |
| Bedroom 2 | — 3.24 × 3.38m |
| Bedroom 3 | — 3.52 × 3.25m |
| Bedroom 4 | — 3.99 × 3.78m |
| Bedroom 5 | — 3.4 × 3.36m |
| Alfresco | — 9.87 × 3.2m |
| Garage | — 5.65 × 6.01m |
| Courtyard | — 4.96 × 3.63m |
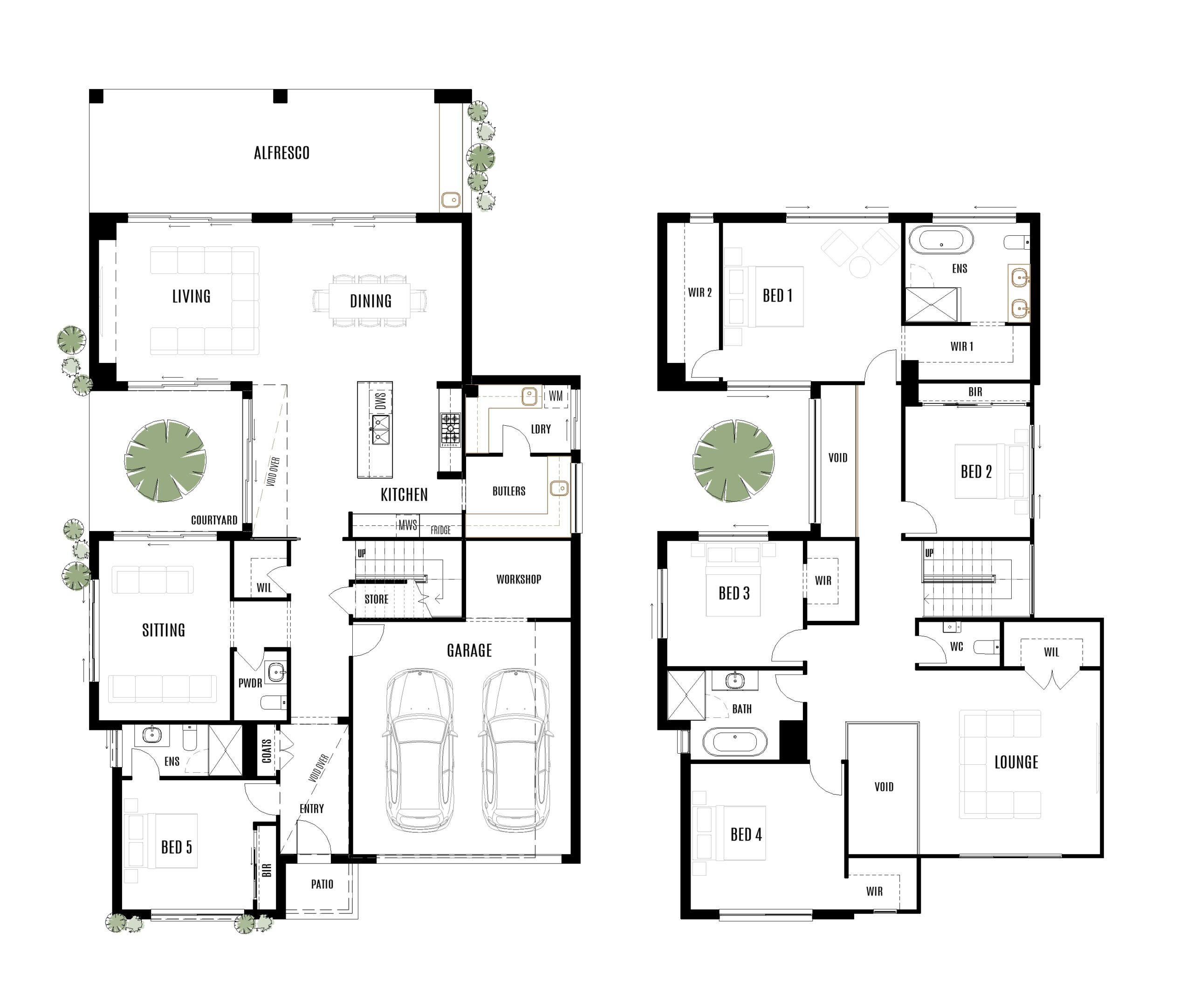
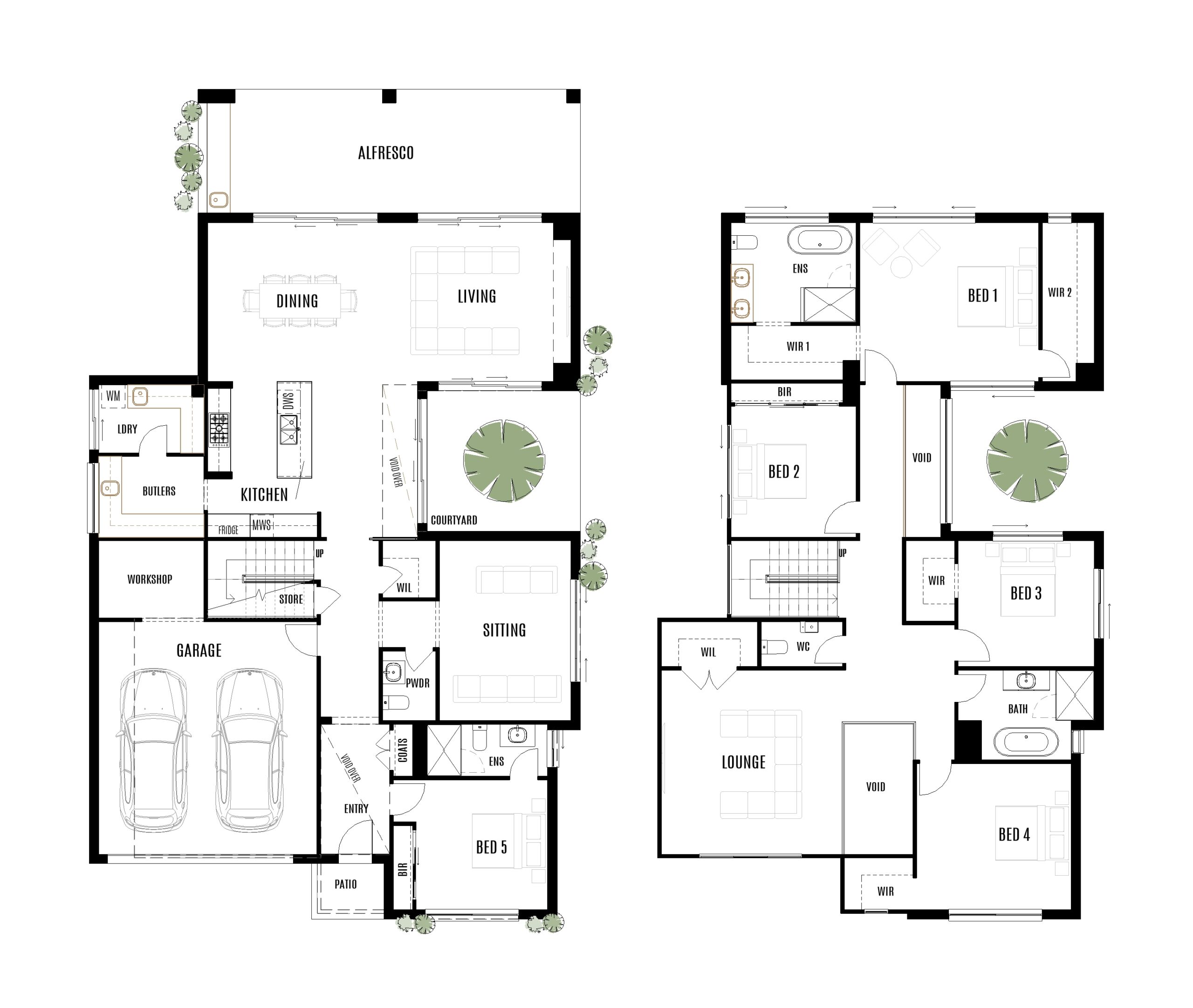
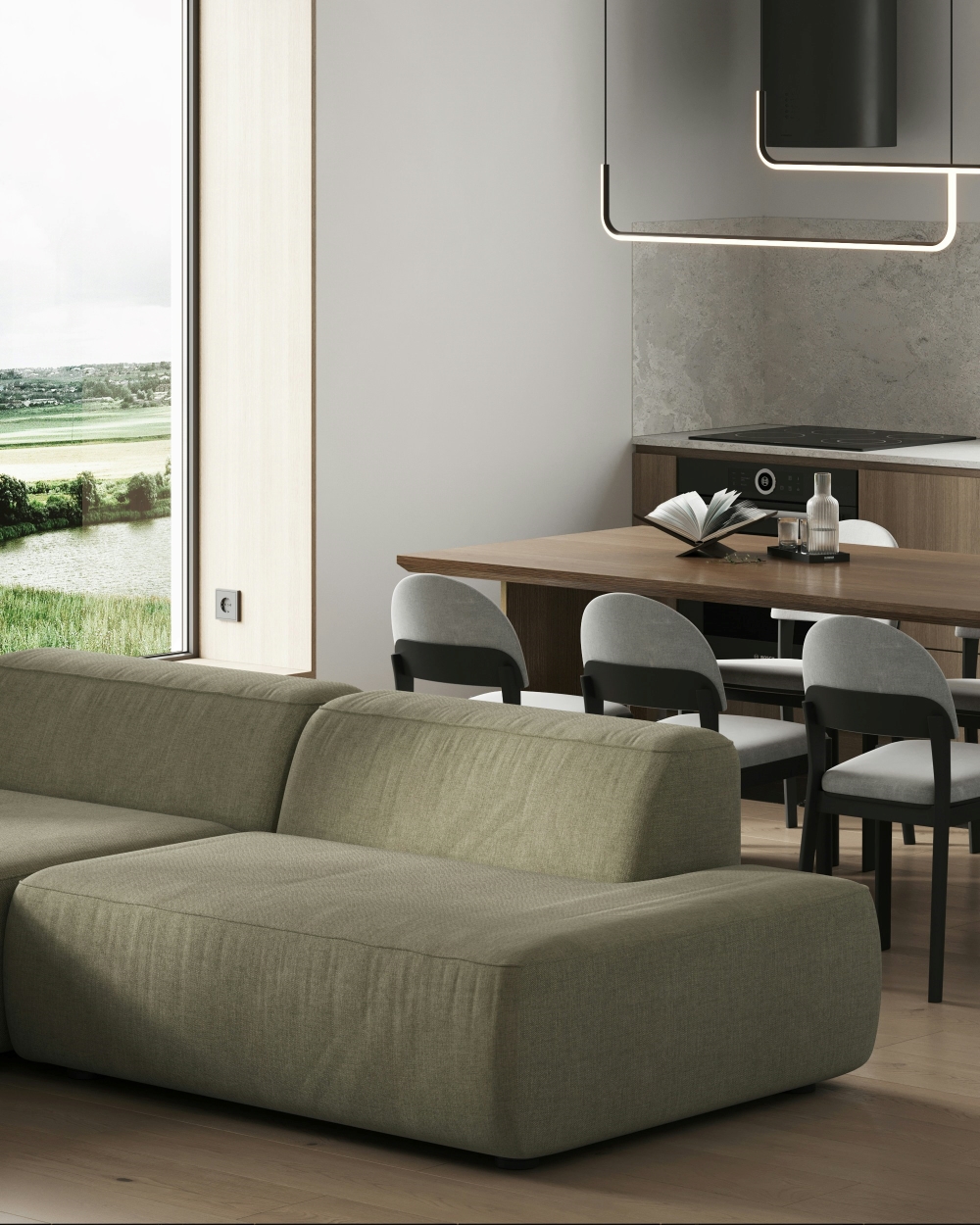
With you every step of the way
Begin your custom home journey today by calling 1300 30 11 38 or contacting us online below.
