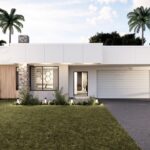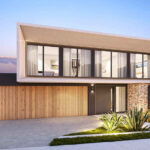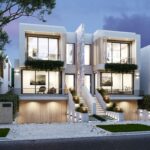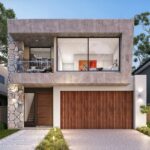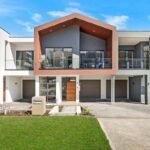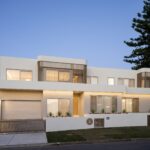The Boston 50 celebrates light and space, offering a bright, airy ambiance that perfectly complements coastal-inspired living.
Boasting a wide front balcony, a striking double-height entry, and an impressive raked ceiling, the Boston 50 is thoughtfully designed to make the most of natural light. These architectural elements create a seamless connection between indoor and outdoor spaces, filling the home with warmth and a sense of openness.
The open-plan living area and expertly crafted kitchen are perfectly positioned to capture this light, enhancing both functionality and style. Every detail has been considered to reflect the essence of modern coastal living, blending breezy elegance with contemporary comfort.
The Boston 40 is designed to embrace light and space, offering a home filled with refreshing coastal charm.
With its distinctive curved balcony façade, this home makes a bold statement, while the expansive master suite provides a private retreat, complete with a generous walk-in robe and a resort-inspired ensuite. The open-plan living and kitchen areas are thoughtfully designed to maximise natural light and connect effortlessly to the extended alfresco, creating the perfect balance for indoor and outdoor living.
The Boston 35 is a thoughtfully designed home that seamlessly combines style and functionality, making it the perfect retreat for growing families.
This home stands out with its versatile living zones, a dedicated media room, and an outdoor alfresco that flows effortlessly from the gourmet kitchen, complete with a butler’s pantry. The grand master bedroom, featuring stunning vaulted cathedral windows, adds a touch of elegance and charm to this modern family haven.
The Boston 34 is a stylish and functional home with zoned living areas, ideal for multigenerational families.
Its key features include a gourmet kitchen seamlessly connected to an expansive alfresco area, creating the perfect setting for entertaining or relaxing outdoors. Versatile spaces, such as a media room and flexible living zones, ensure every family member has a place to unwind while still enjoying a home designed for connection and comfort.
- 5 BED
- 3 BATH
- 2 CAR
- 466m2
- 5 BED
- 3 BATH
- 2 CAR
- 373m2
- 4 BED
- 3 BATH
- 2 CAR
- 325.5m2
- 5 BED
- 3 BATH
- 2 CAR
- 319m2
Key Features
- Master bedroom with a striking raked ceiling.
- Media room designed for gaming and streaming.
- Spacious, upgraded island bench.
- Ensuites featuring double basin vanities.
Boston 50
Boston 40
Boston 35 ON DISPLAY
Boston 34
| BEDS | — 5 |
| BATHS | — 3 |
| CARS | — 2 |
| LAND | — 466m2 |
| House Size | |
| Total Area | — 466m2 |
| House length | — 25.84m |
| House width | — 12.79m |
| Block width | — 15.2m |
| Room Size | |
| Living | — 5.2 × 8.06m |
| Dining | — 3.74 × 4.28m |
| Kitchen | — 5.2 × 3m |
| Butler’s | — 3.74 × 2.49m |
| Media room | — 4.01 × 4.11m |
| Alfresco | — 4.2 × 7.18m |
| Garage | — 5.52 × 5.52m |
| Master bedroom | — 4.74 × 4.84m |
| Balcony | — 1.4 × 4.5m |
| Bedroom 2 | — 3.3 × 4.2m |
| Bedroom 3 | — 3.3 × 4.2m |
| Bedroom 4 | — 3.3 × 3.6m |
| Bedroom 5 | — 3.91 × 4.33m |
| Rumpus | — 4.18 × 7m |
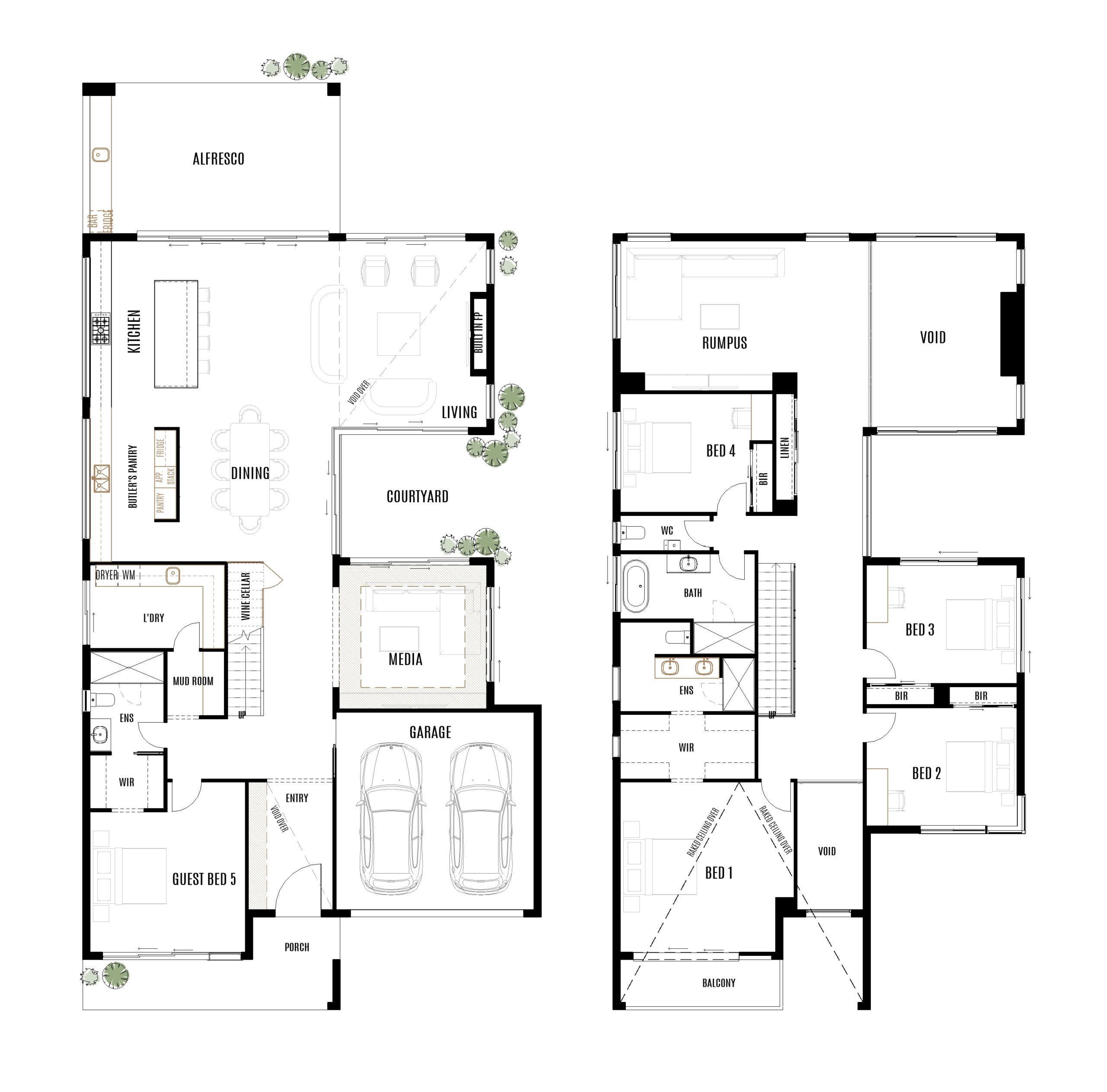
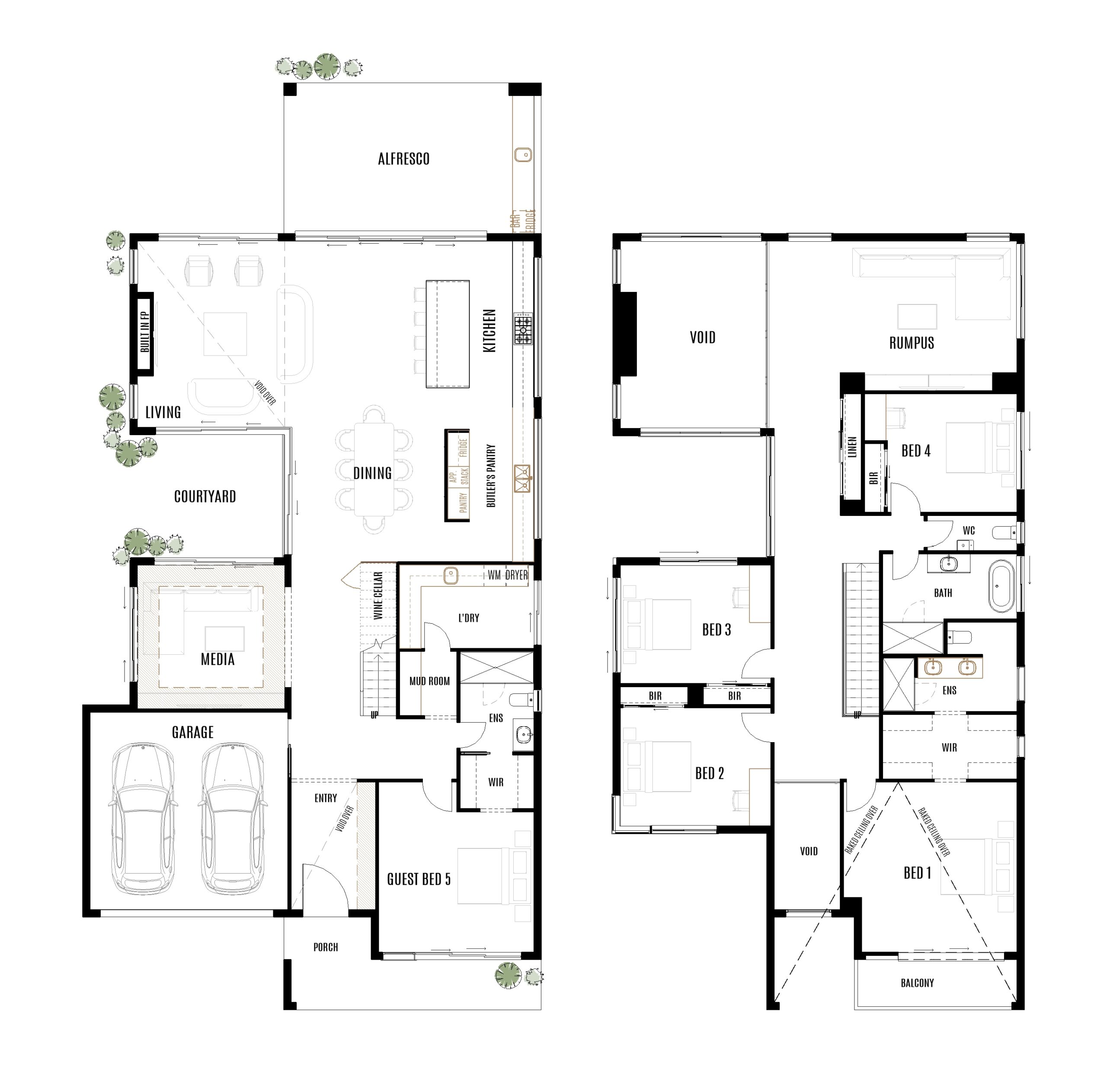
| BEDS | — 5 |
| BATHS | — 3 |
| CARS | — 2 |
| LAND | — 373m2 |
| House Size | |
| Total Area | — 373m2 |
| House length | — 20.76m |
| House width | — 10.85m |
| Block width | — 15m |
| Room Size | |
| Living | — 5 × 3.75m |
| Dining | — 5 × 3.5m |
| Kitchen | — 5 × 2.6m |
| Study | — 3.58 × 3.25m |
| Alfresco | — 3.5 × 10.26m |
| Garage | — 5.52 × 5.56m |
| Master bedroom | — 3.8 × 5.56m |
| Bedroom 2 | — 3.3 × 3.5m |
| Bedroom 3 | — 3.55 × 3.5m |
| Bedroom 4 | — 3.55 × 3.5m |
| Rumpus | — 4.35 × 4.79m |
| Balcony | — 1.42 × 5.47m |
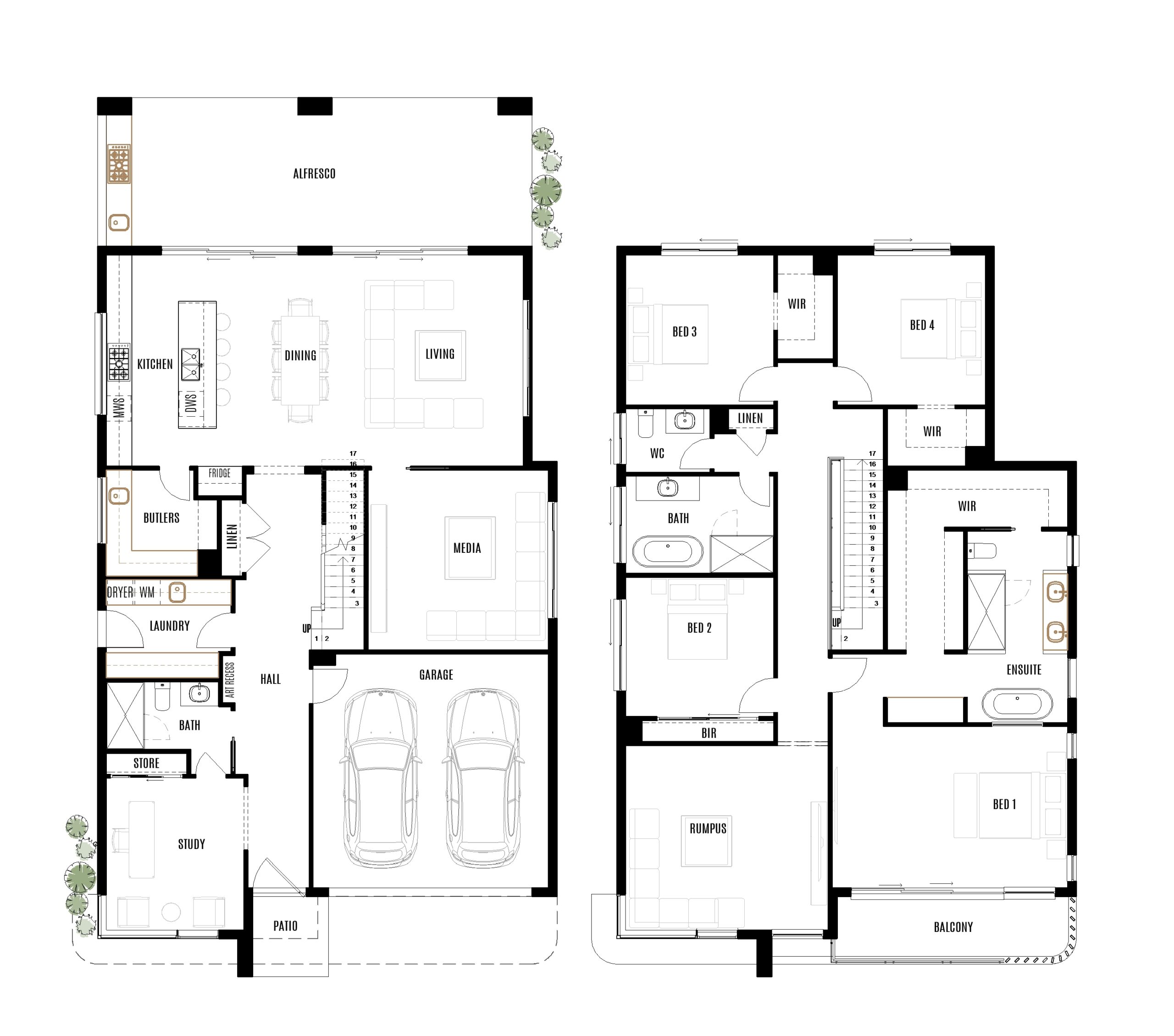
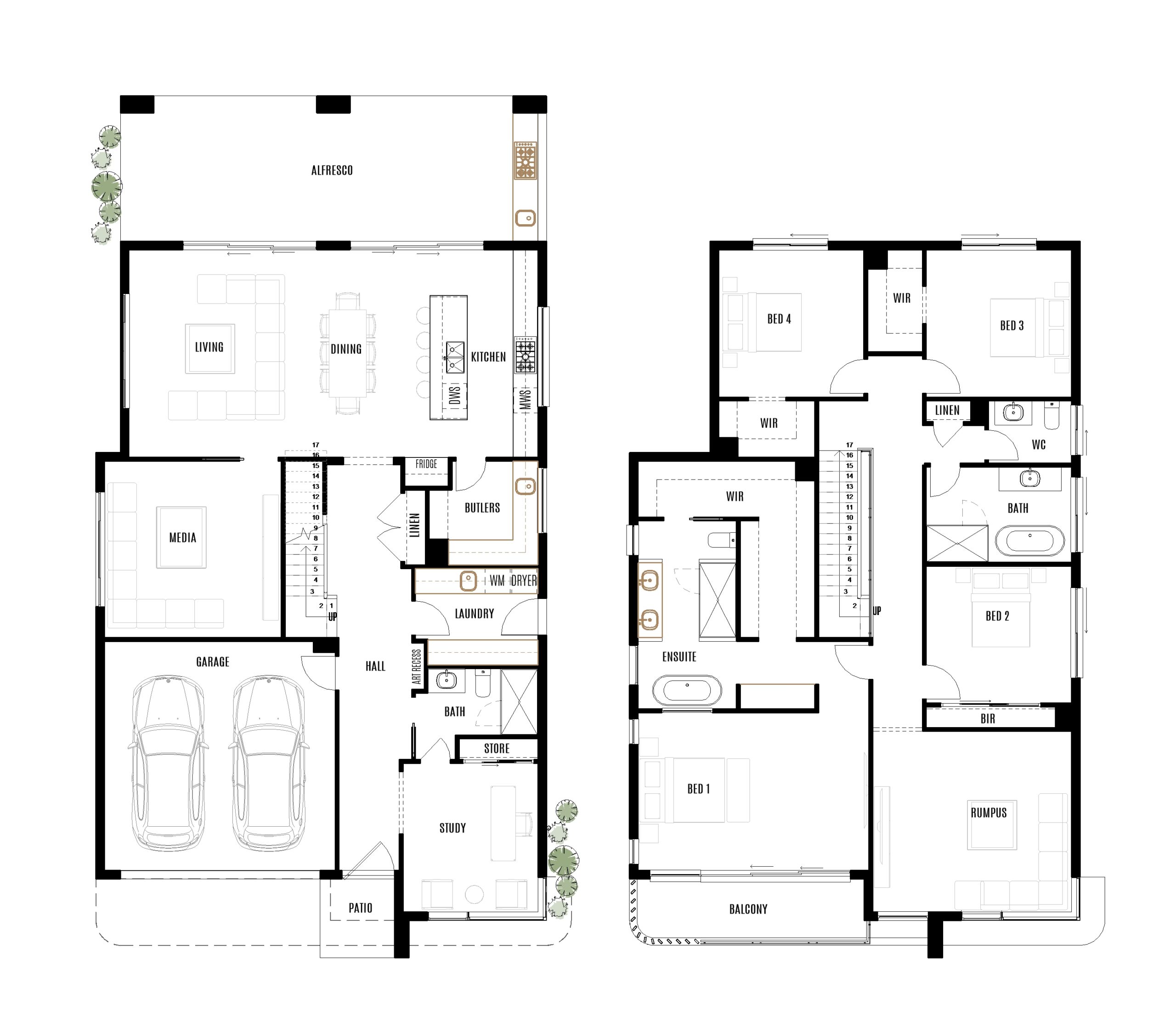
| BEDS | — 4 |
| BATHS | — 3 |
| CARS | — 2 |
| LAND | — 325.5m2 |
| House Size | |
| Total Area | — 325.5m2 |
| House length | — 20.62m |
| House width | — 10.7m |
| Block width | — 12.5m |
| Room Size | |
| Living | — 5 × 4.27m |
| Dining | — 5.01 × 4.2m |
| Kitchen | — 3.13 × 4.2m |
| Media room | — 3.5 × 4m |
| Master bedroom | — 4.63 × 4.15m |
| Bedroom 2 | — 3.45 × 3.12m |
| Bedroom 3 | — 3.45 × 3.12m |
| Bedroom 4 | — 3.44 × 3m |
| Upstairs living | — 3.59 × 4.07m |
| Alfresco | — 4.49 × 4.27m |
| Garage | — 5.5 × 5.5m |
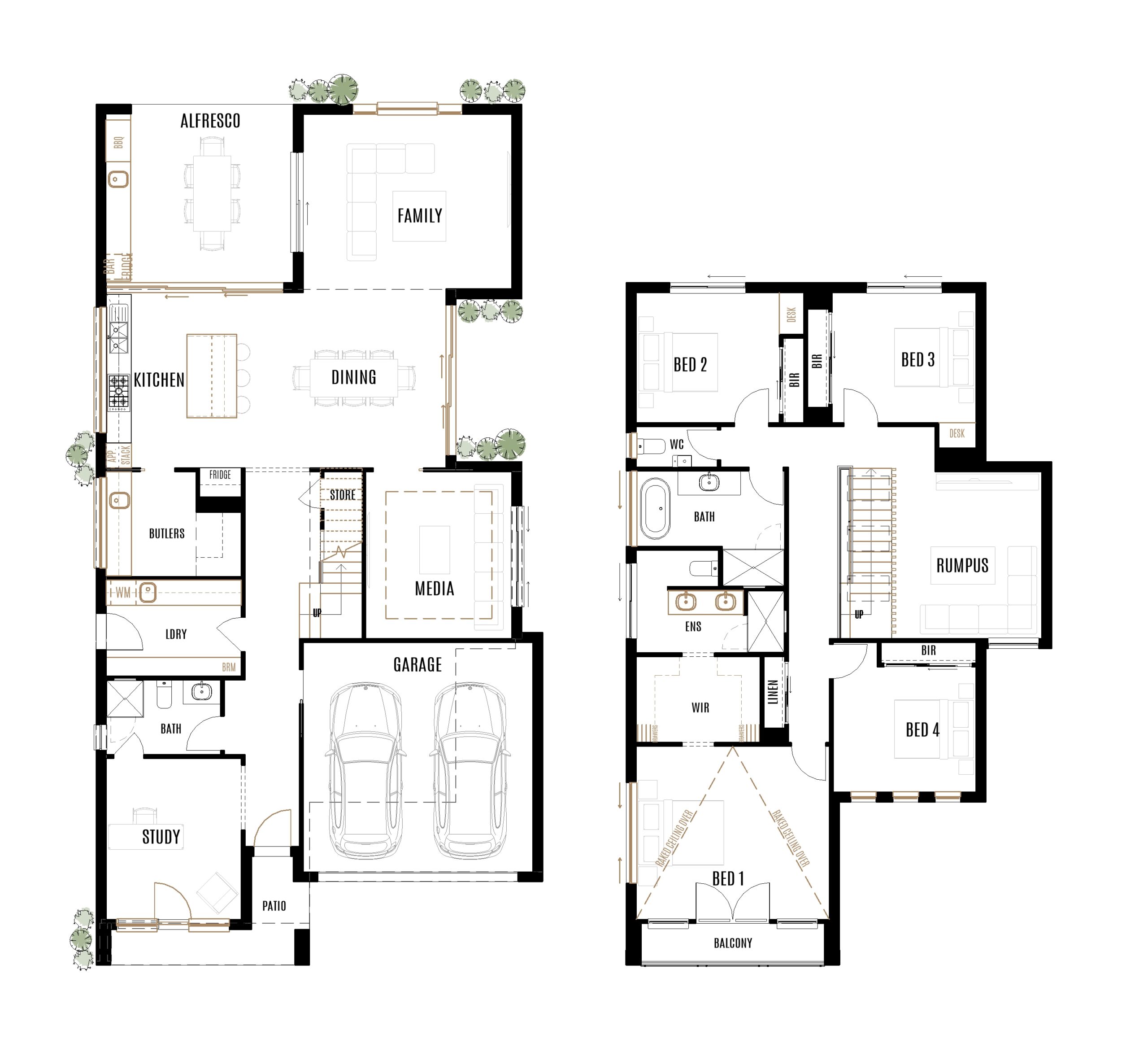
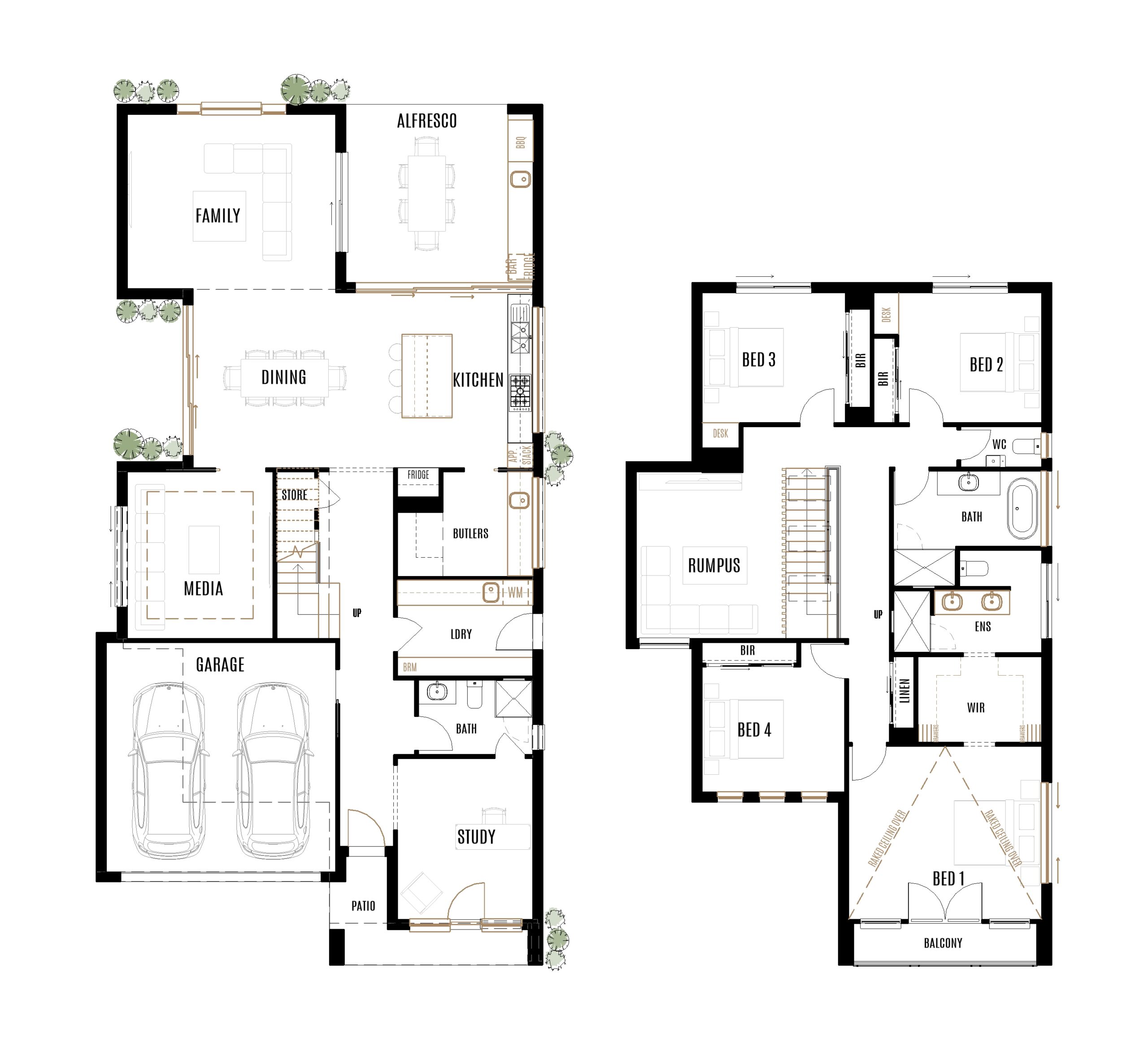
| BEDS | — 5 |
| BATHS | — 3 |
| CARS | — 2 |
| LAND | — 319m2 |
| House Size | |
| Total Area | — 319m2 |
| House length | — 19.77m |
| House width | — 10.7m |
| Block width | — 12.5m |
| Room Size | |
| Living | — 5 × 4.27m |
| Dining | — 5.54 × 4.2m |
| Kitchen | — 2.6 × 4.2m |
| Media room | — 3.5 × 4m |
| Master bedroom | — 4.63 × 4.15m |
| Bedroom 2 | — 3.45 × 3.12m |
| Bedroom 3 | — 3.45 × 3.12m |
| Bedroom 4 | — 3.44 × 3.03m |
| Bedroom 5 | — 3.24 × 3.27m |
| Rumpus | — 3.59 × 4.07m |
| Alfresco | — 4.49 × 4.27m |
| Garage | — 5.5 × 5.5m |
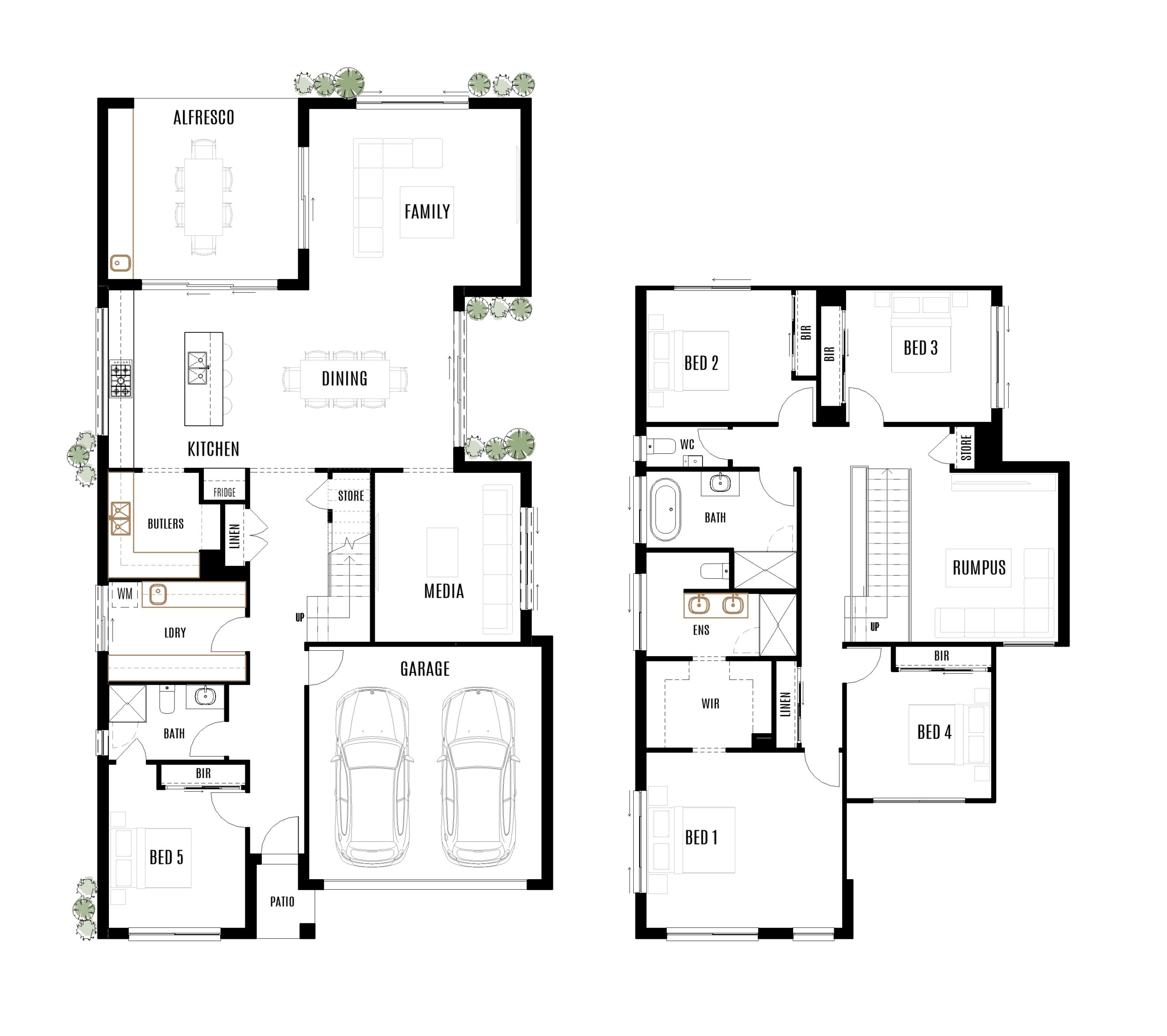
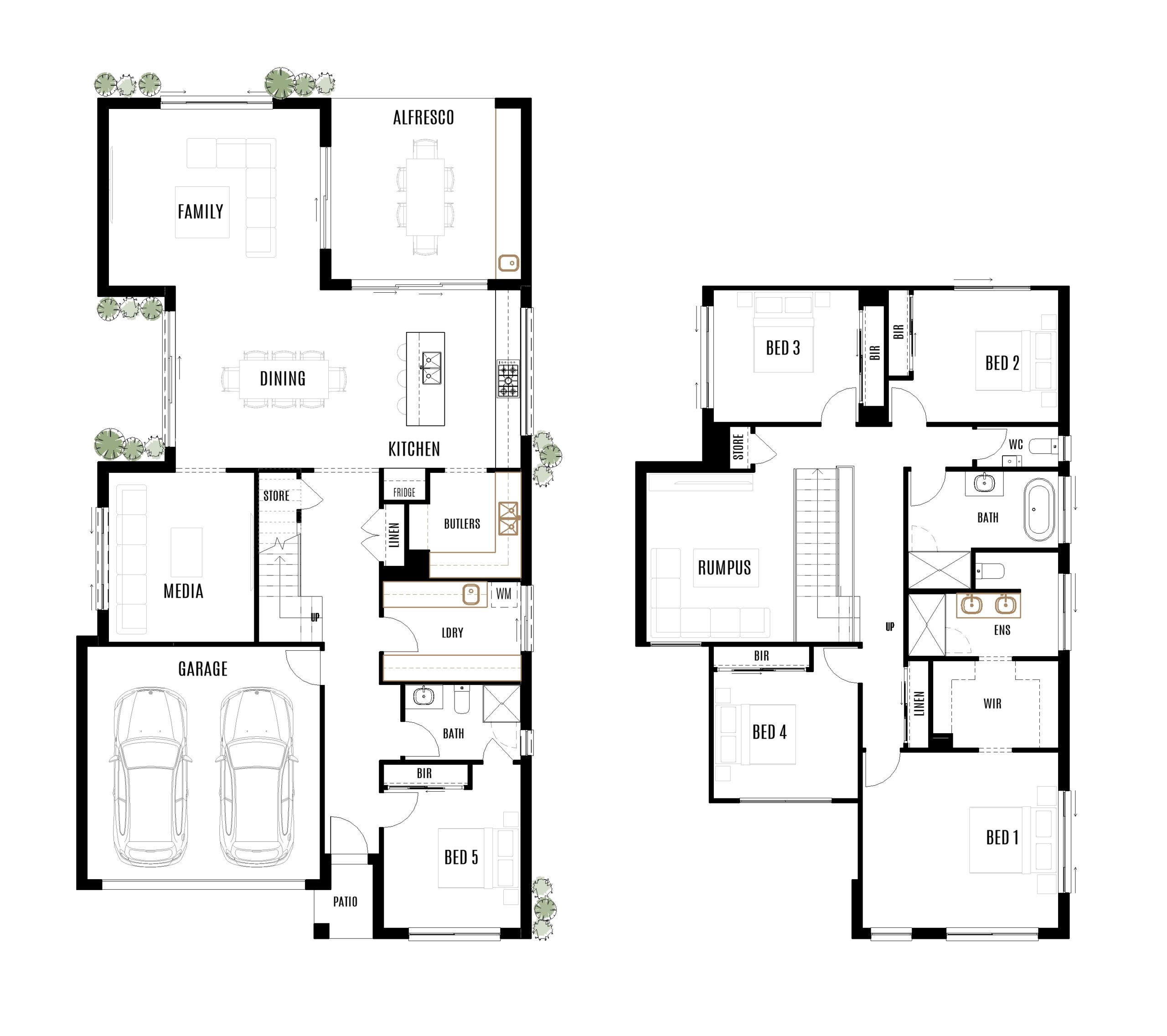
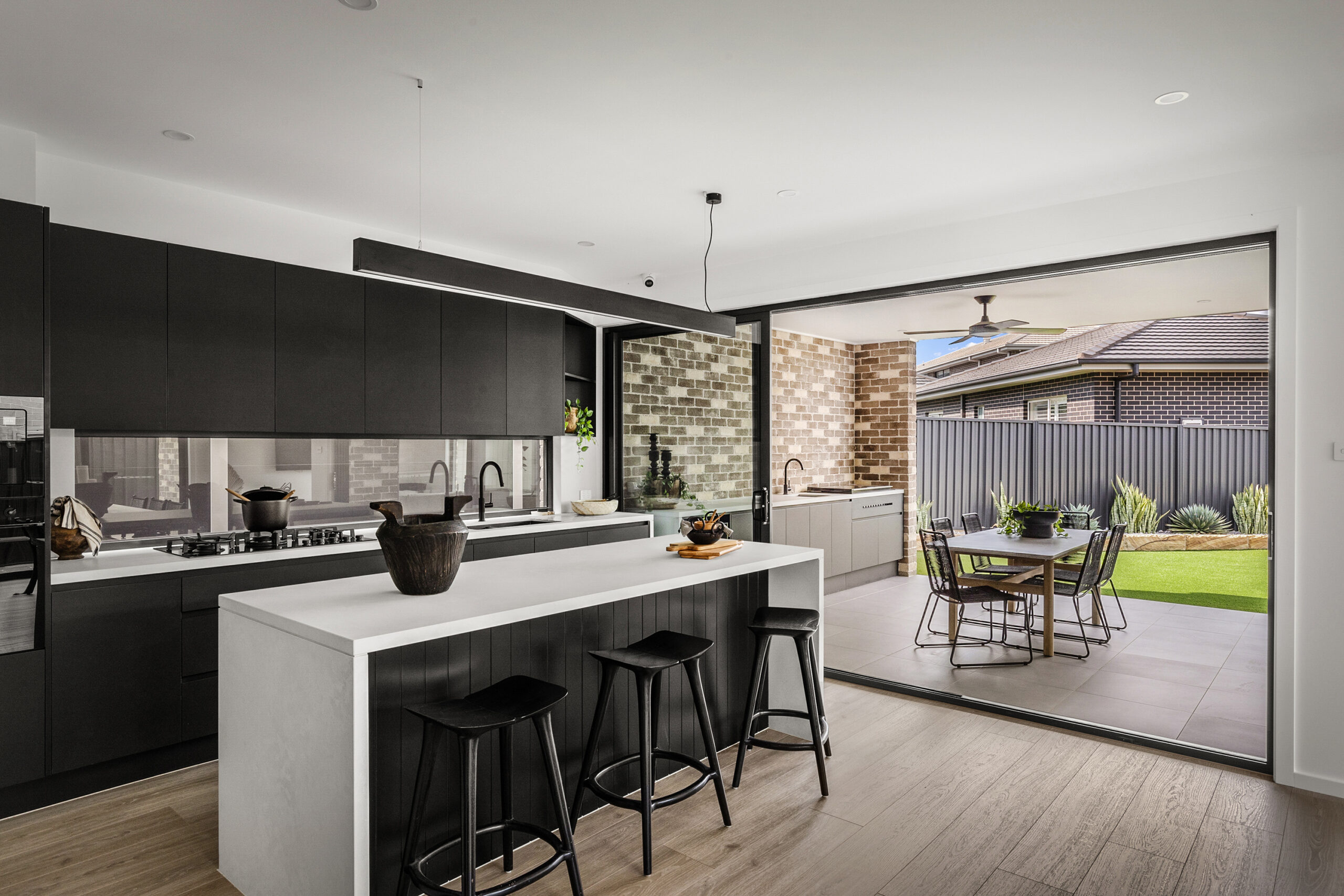
With you every step of the way
Begin your custom home journey today by calling 1300 30 11 38 or contacting us online below.
