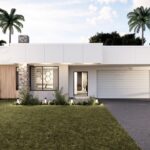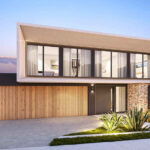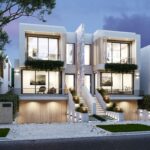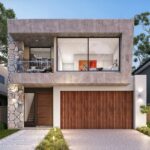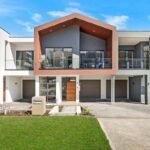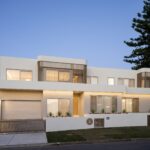The Hunter 22 is a contemporary design made for narrow 10m lots with a 25m depth.
The Hunter 23 is a modern home that allows plenty of space for living, entertaining guests and storage.
Architecturally designed with a growing family in mind, the Hunter 23 features a 4th bedroom adjoining a private ensuite that can be converted into guest quarters.
The Hunter 27-A is a modern home that allows plenty of space for living, entertaining guests and storage.
Architecturally designed with a growing family in mind, the Hunter 27-A features a 5th bedroom that can be converted into guest quarters.
The Hunter 27-B is an impressive home with plenty of space for living and entertaining.
Architecturally designed with a growing family in mind, the Hunter 27-B features a 5th bedroom that can be easily converted into guest quarters.
The Hunter 35 is a large double storey home designed for multi-generational living.
Whether you’re working, playing, entertaining or resting, the Hunter 35 is a signature home for all. Featuring 5 spacious bedrooms, 3 bathrooms and multiple living areas, there’s plenty of space for the whole family to enjoy.
- 4 BED
- 2 BATH
- 2 CAR
- 208.5m2
- 4 BED
- 3 BATH
- 2 CAR
- 217m2
- 5 BED
- 3 BATH
- 2 CAR
- 247m2
- 5 BED
- 3 BATH
- 2 CAR
- 247m2
- 5 BED
- 3 BATH
- 2 CAR
- 320.5m2
Hunter 22
Hunter 23
Hunter 27-A
Hunter 27-B
Hunter 35
| BEDS | — 4 |
| BATHS | — 2 |
| CARS | — 2 |
| LAND | — 208.5m2 |
| House Size | |
| Total Area | — 208.5m2 |
| House length | — 15.8m |
| House width | — 8.58m |
| Block width | — 10m |
| Room Size | |
| Living | — 4.28 × 3.57m |
| Dining | — 3.9 × 3.13m |
| Kitchen | — 2.5 × 3.57m |
| Master bedroom | — 4.23 × 3.73m |
| Bedroom 2 | — 3.12 × 3.11m |
| Bedroom 3 | — 3.3 × 3m |
| Bedroom 4 | — 3.3 × 3.03m |
| Alfresco | — 2.88 × 3.22m |
| Garage | — 5.55 × 5.52m |
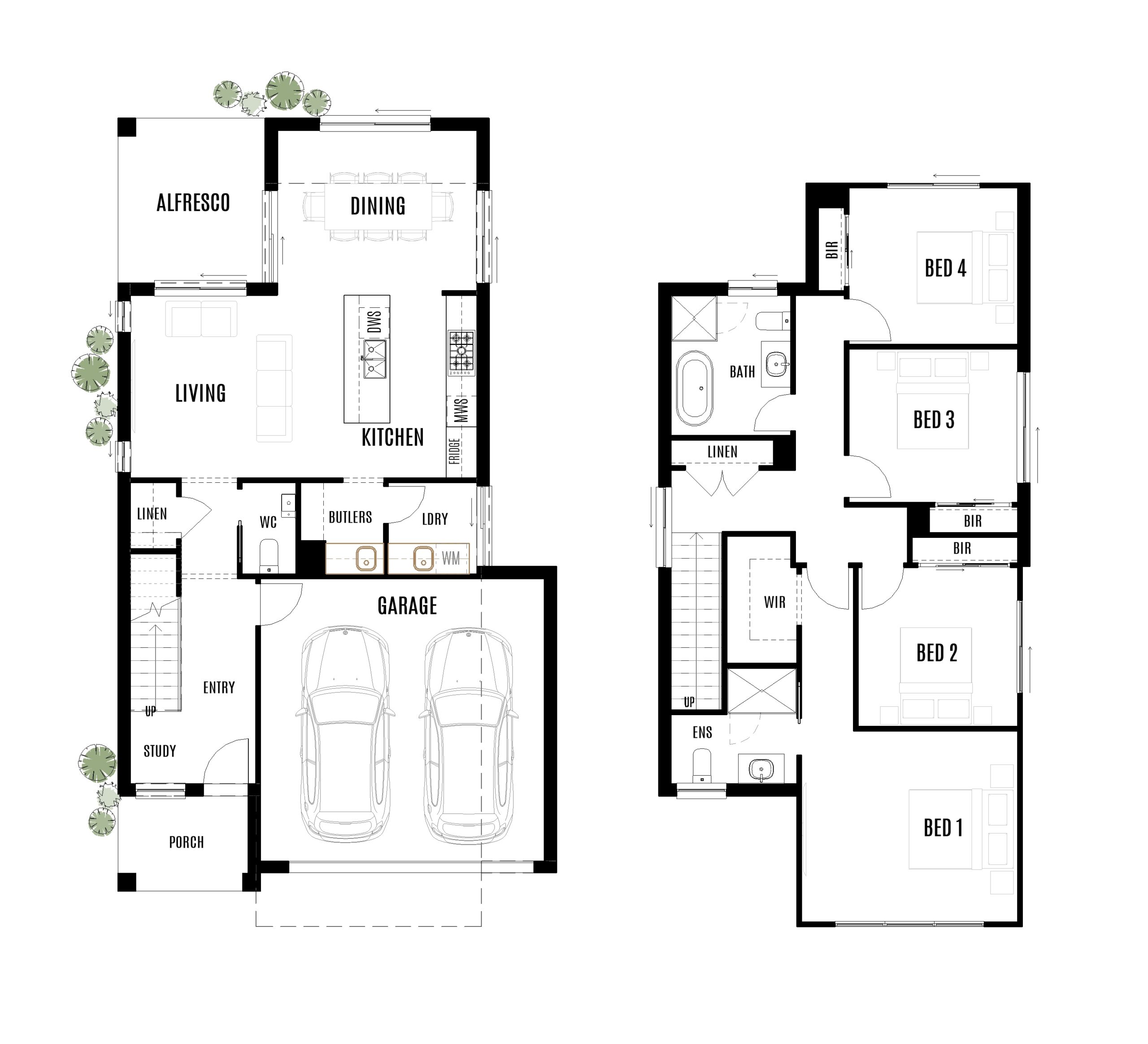
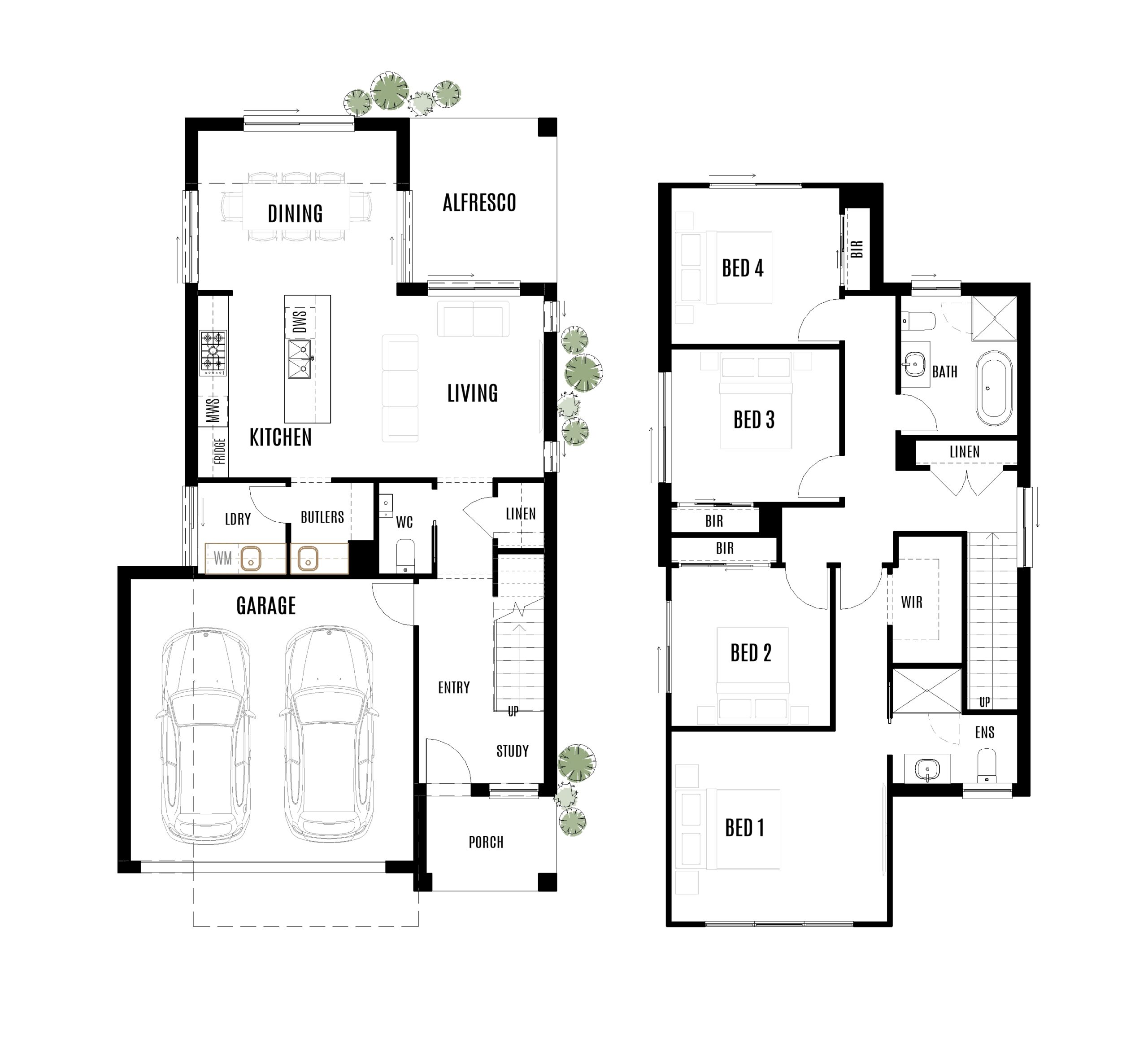
| BEDS | — 4 |
| BATHS | — 3 |
| CARS | — 2 |
| LAND | — 217m2 |
| House Size | |
| Total Area | — 217m2 |
| House length | — 18.87m |
| House width | — 8.58m |
| Block width | — 10m |
| Room Size | |
| Living | — 4.28 × 4m |
| Dining | — 3.13 × 3.9m |
| Kitchen | — 2.5 × 4m |
| Master bedroom | — 4.23 × 3.73m |
| Bedroom 2 | — 3.12 × 3m |
| Bedroom 3 | — 3.69 × 3.03m |
| Bedroom 4 | — 3 × 3.16m |
| Alfresco | — 2.88 × 3.22m |
| Garage | — 5.55 × 5.52m |
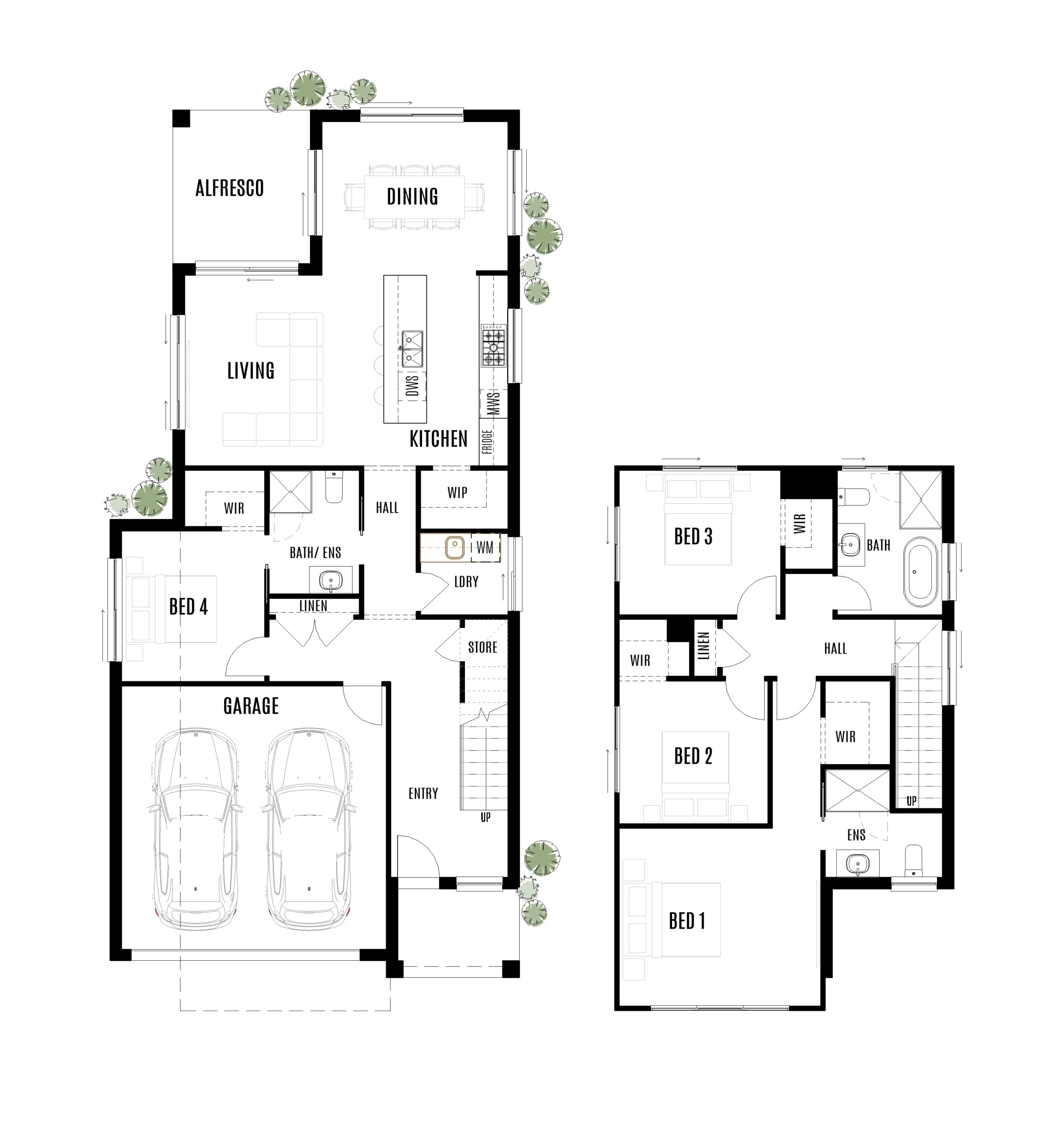
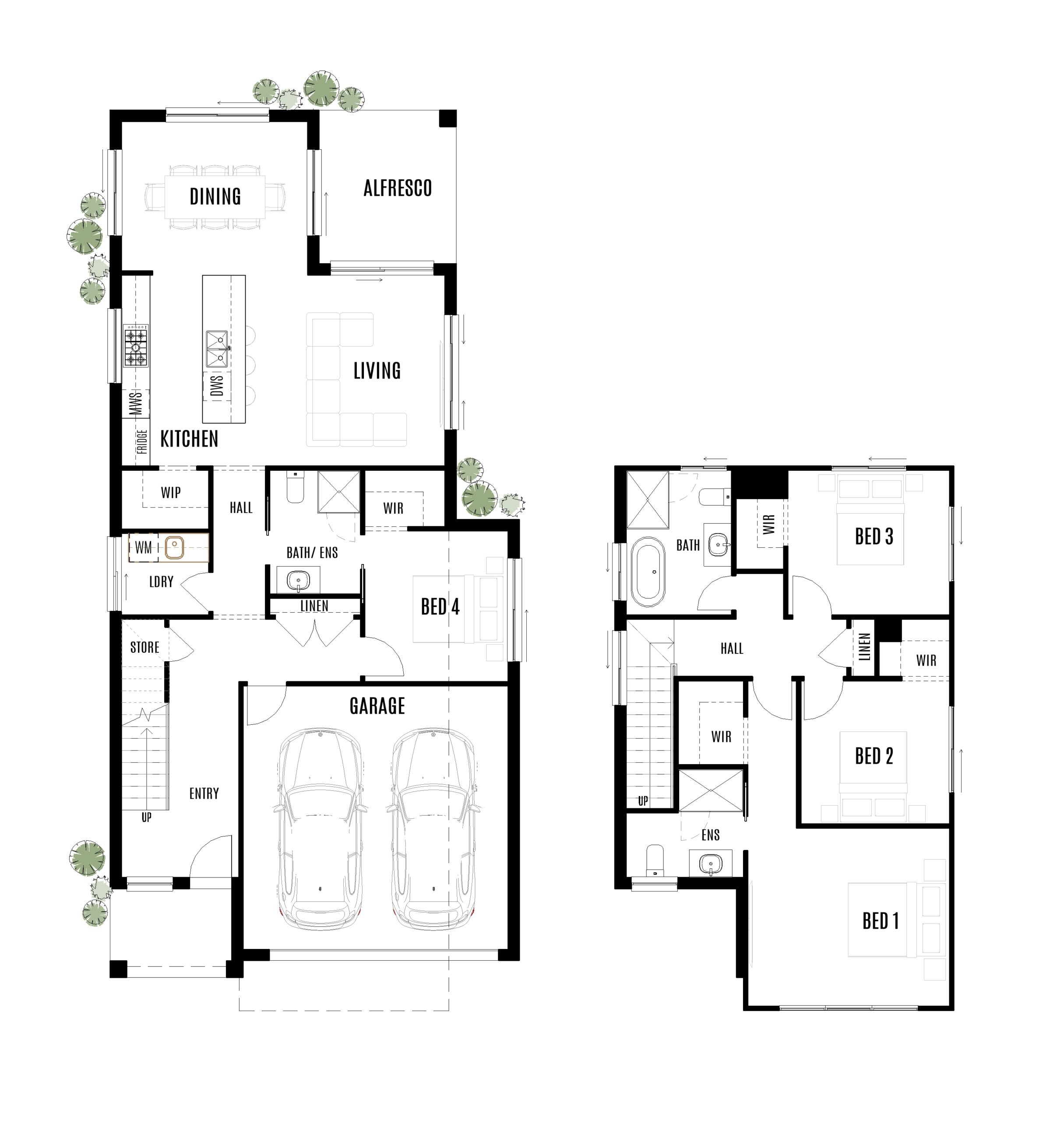
| BEDS | — 5 |
| BATHS | — 3 |
| CARS | — 2 |
| LAND | — 247m2 |
| House Size | |
| Total Area | — 247m2 |
| House length | — 18.87m |
| House width | — 8.58m |
| Block width | — 10m |
| Room Size | |
| Living | — 4.28 × 4m |
| Dining | — 3.13 × 3.9m |
| Kitchen | — 2.5 × 4m |
| Upstairs living | — 3.39 × 4m |
| Master bedroom | — 4.23 × 3.73m |
| Bedroom 2 | — 3.12 × 3m |
| Bedroom 3 | — 3.39 × 3.03m |
| Bedroom 4 | — 3 × 3.16m |
| Bedroom 5 | — 3 × 3.16m |
| Alfresco | — 2.88 × 3.22m |
| Garage | — 5.55 × 5.52m |
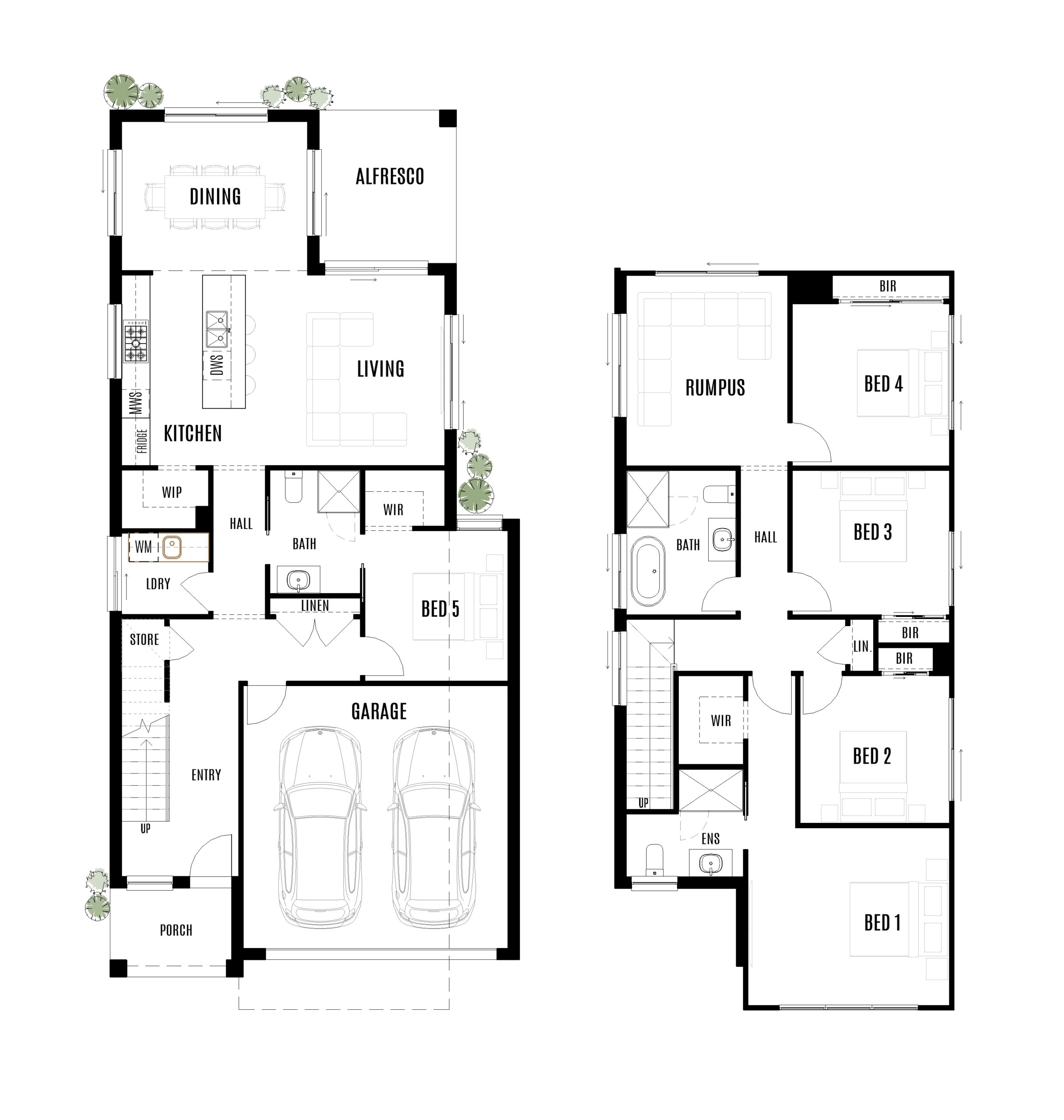
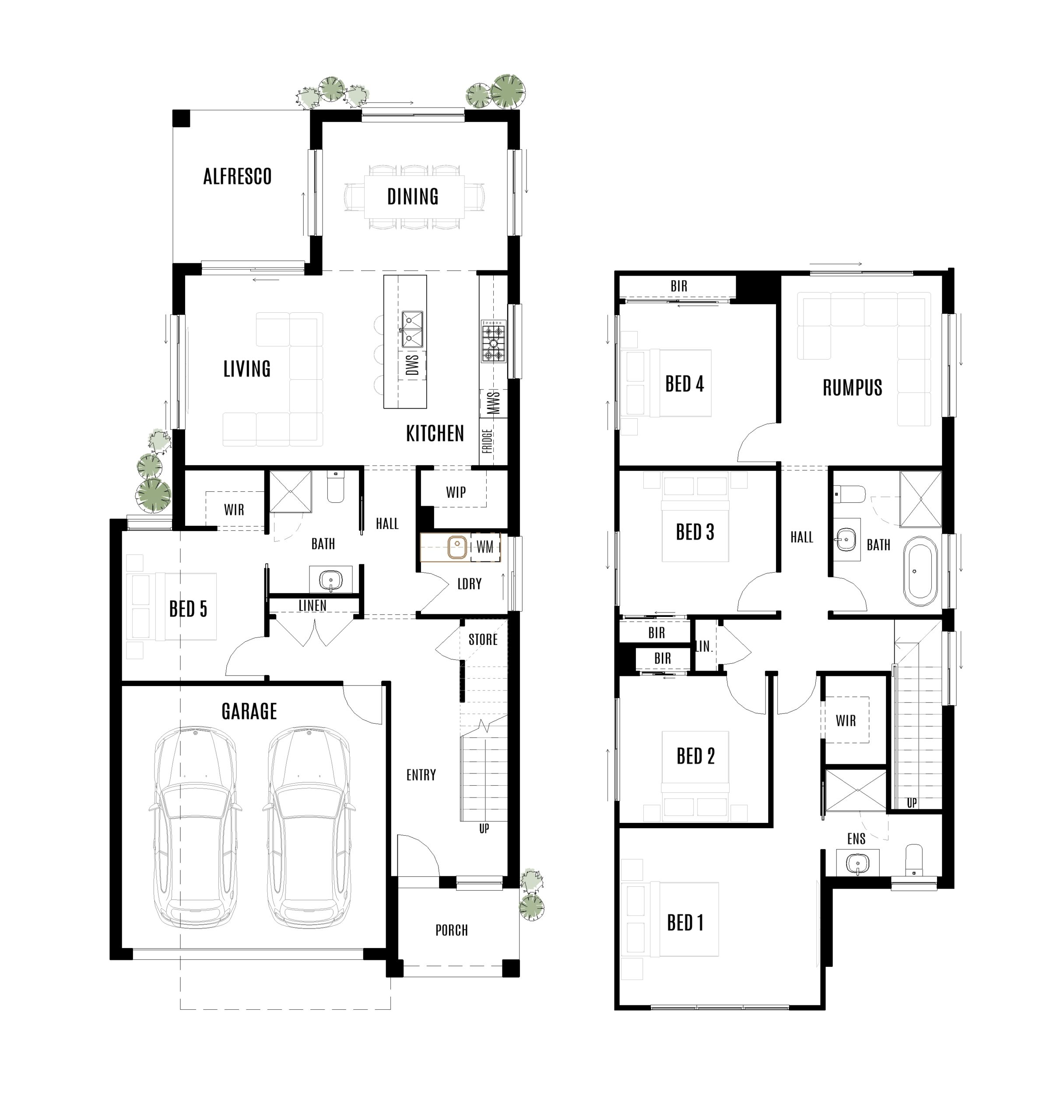
| BEDS | — 5 |
| BATHS | — 3 |
| CARS | — 2 |
| LAND | — 247m2 |
| House Size | |
| Total Area | — 247m2 |
| House length | — 18.87m |
| House width | — 8.58m |
| Block width | — 10m |
| Room Size | |
| Living | — 4.28 × 4m |
| Dining | — 3.13 × 3.9m |
| Kitchen | — 2.5 × 4m |
| Upstairs living | — 3.24 × 4m |
| Master bedroom | — 4.23 × 4.02m |
| Bedroom 2 | — 3.1 × 3.03m |
| Bedroom 3 | — 3.1 × 3.41m |
| Bedroom 4 | — 3 × 3m |
| Bedroom 5 | — 3 × 3.16m |
| Alfresco | — 2.88 × 3.22m |
| Garage | — 5.55 × 5.52m |
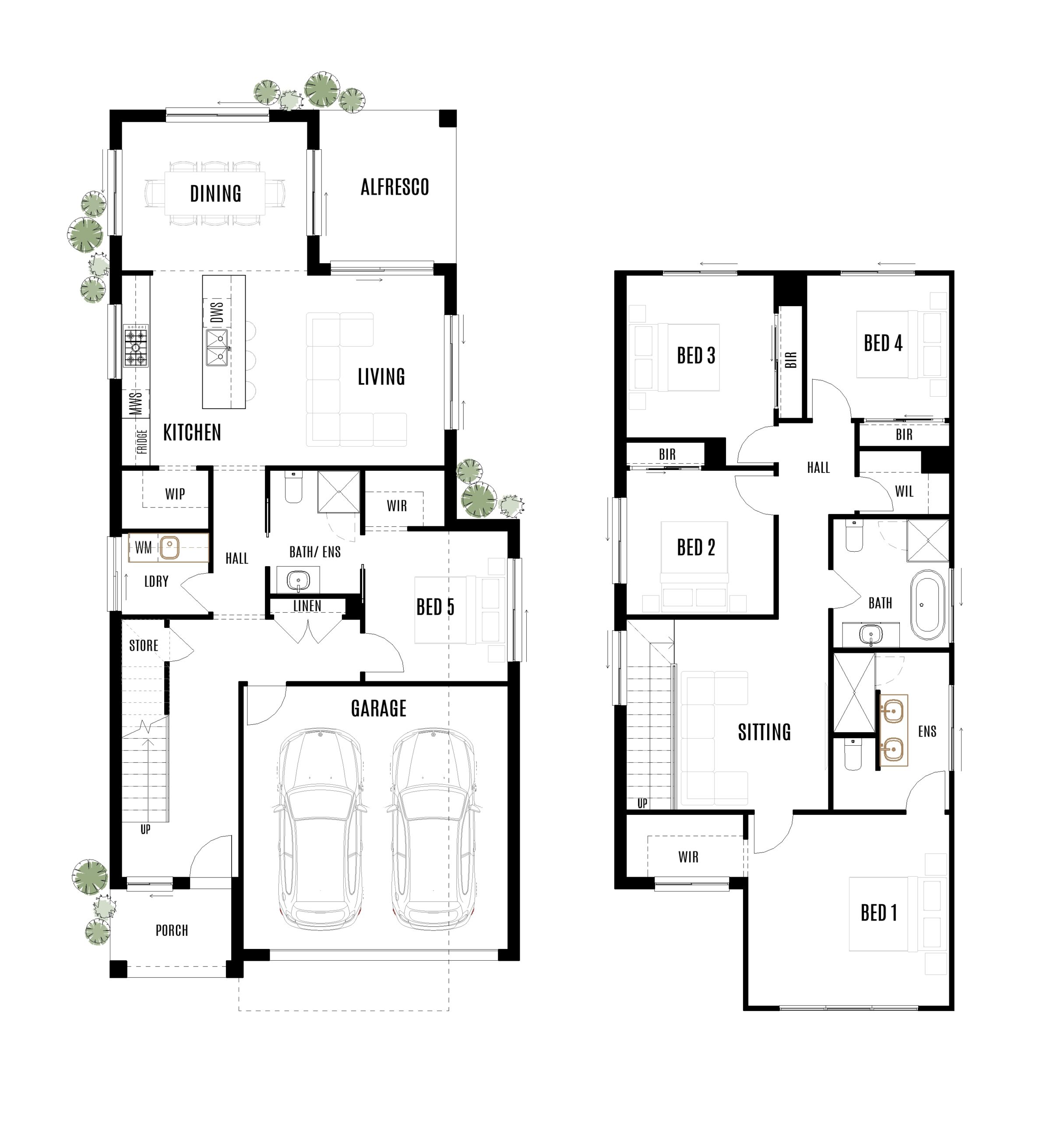
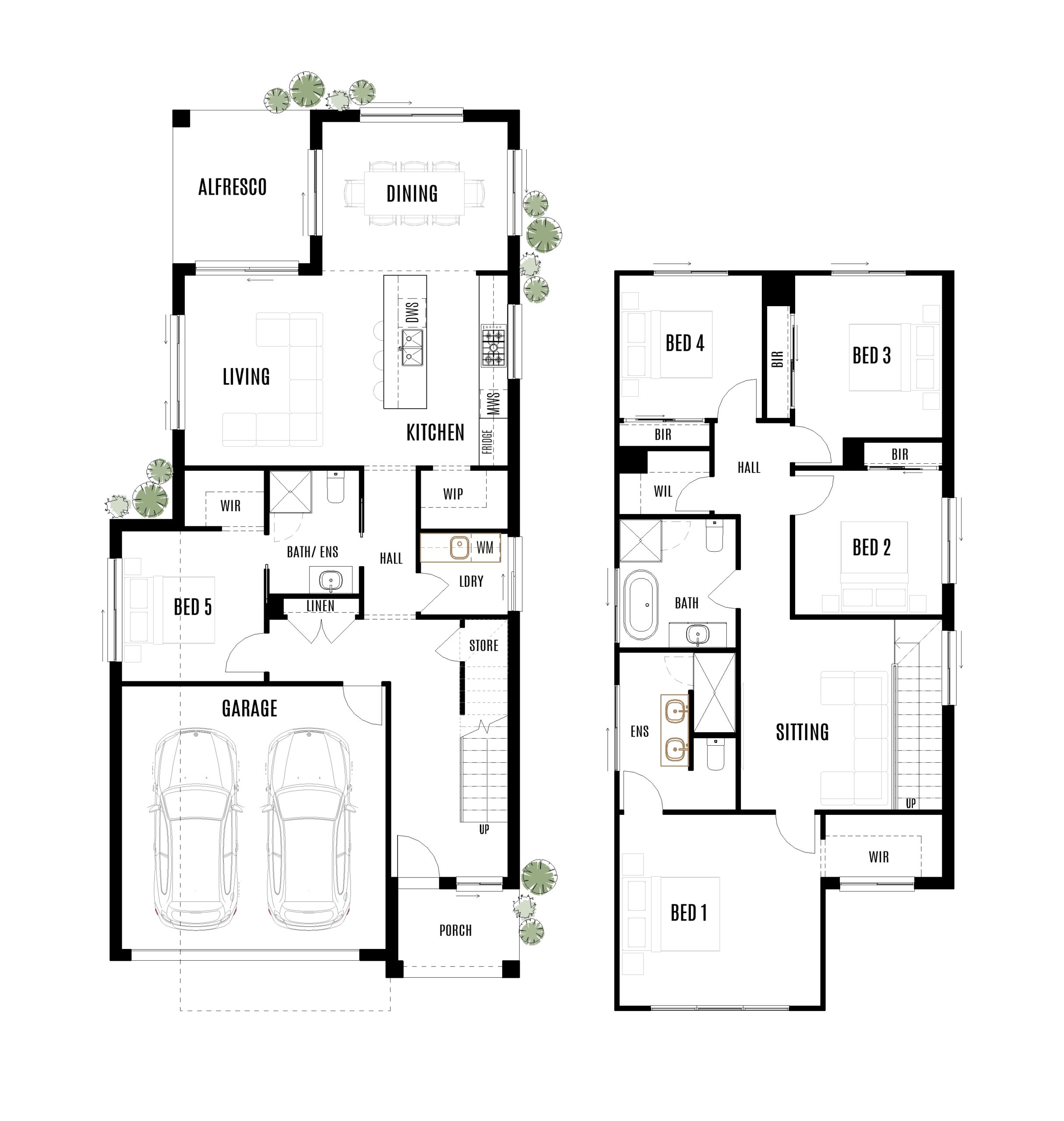
| BEDS | — 5 |
| BATHS | — 3 |
| CARS | — 2 |
| LAND | — 320.5m2 |
| House Size | |
| Total Area | — 320.5m2 |
| House length | — 22.93m |
| House width | — 8.58m |
| Block width | — 10m |
| Room Size | |
| Living | — 6.78 × 3.22m |
| Dining | — 4.18 × 4m |
| Kitchen | — 2.6 × 4.38m |
| Upstairs living | — 4.14 × 3.35m |
| Master bedroom | — 4.23 × 4.35m |
| Bedroom 2 | — 3 × 3m |
| Bedroom 3 | — 3 × 3.13m |
| Bedroom 4 | — 3.1 × 3.13m |
| Bedroom 5 | — 3 × 3.66m |
| Alfresco | — 7.02 × 3.2m |
| Garage | — 5.55 × 5.52m |
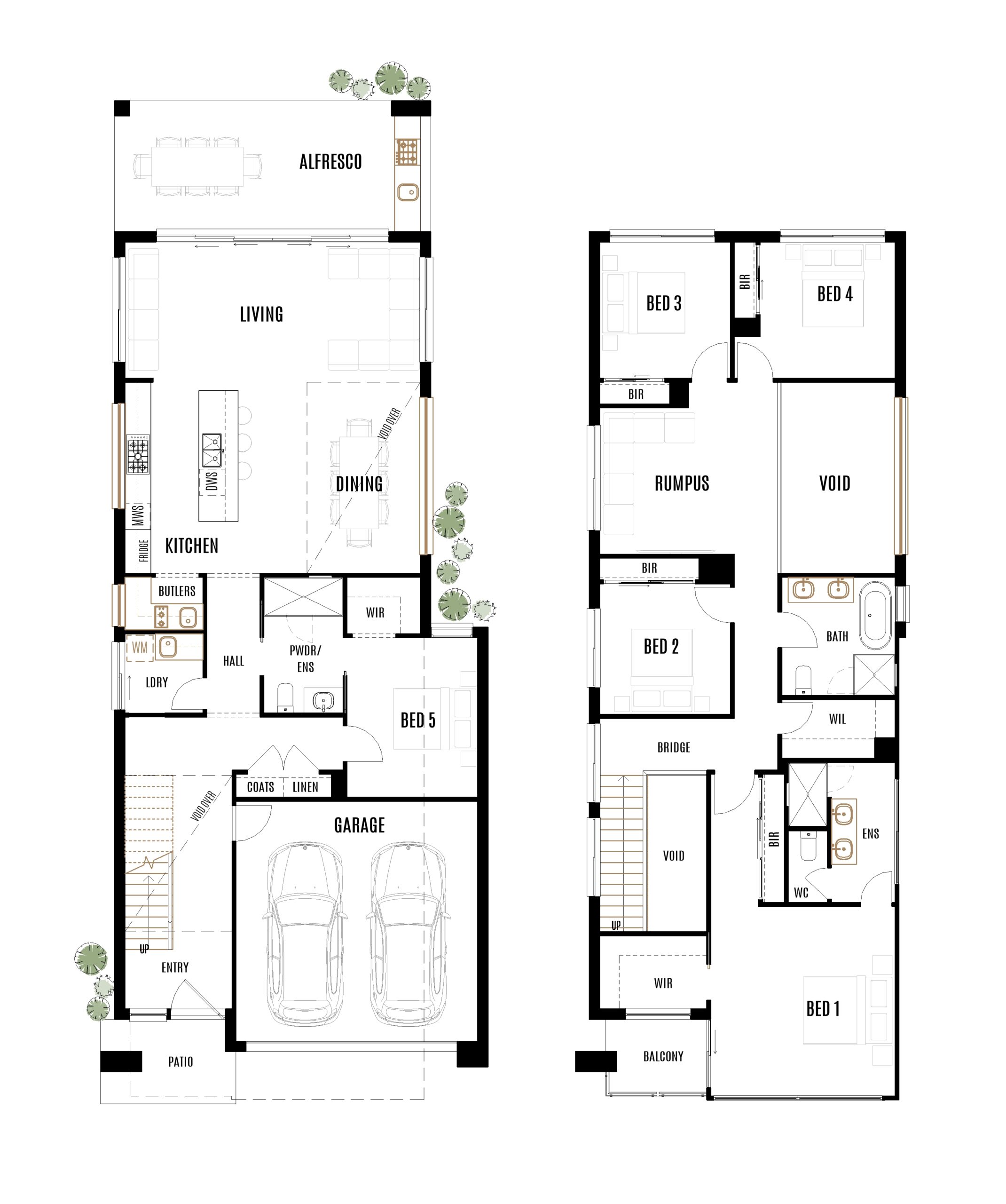
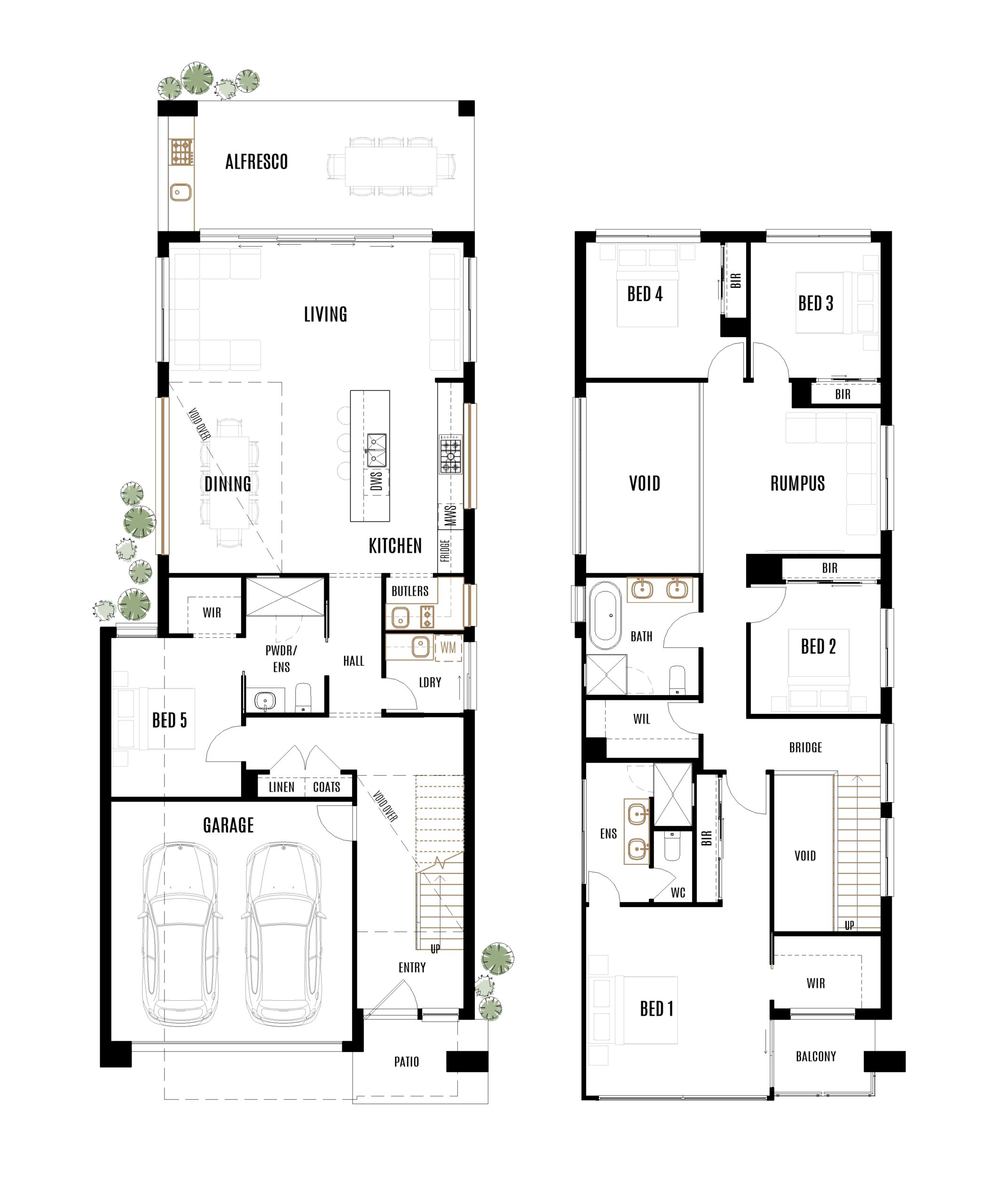
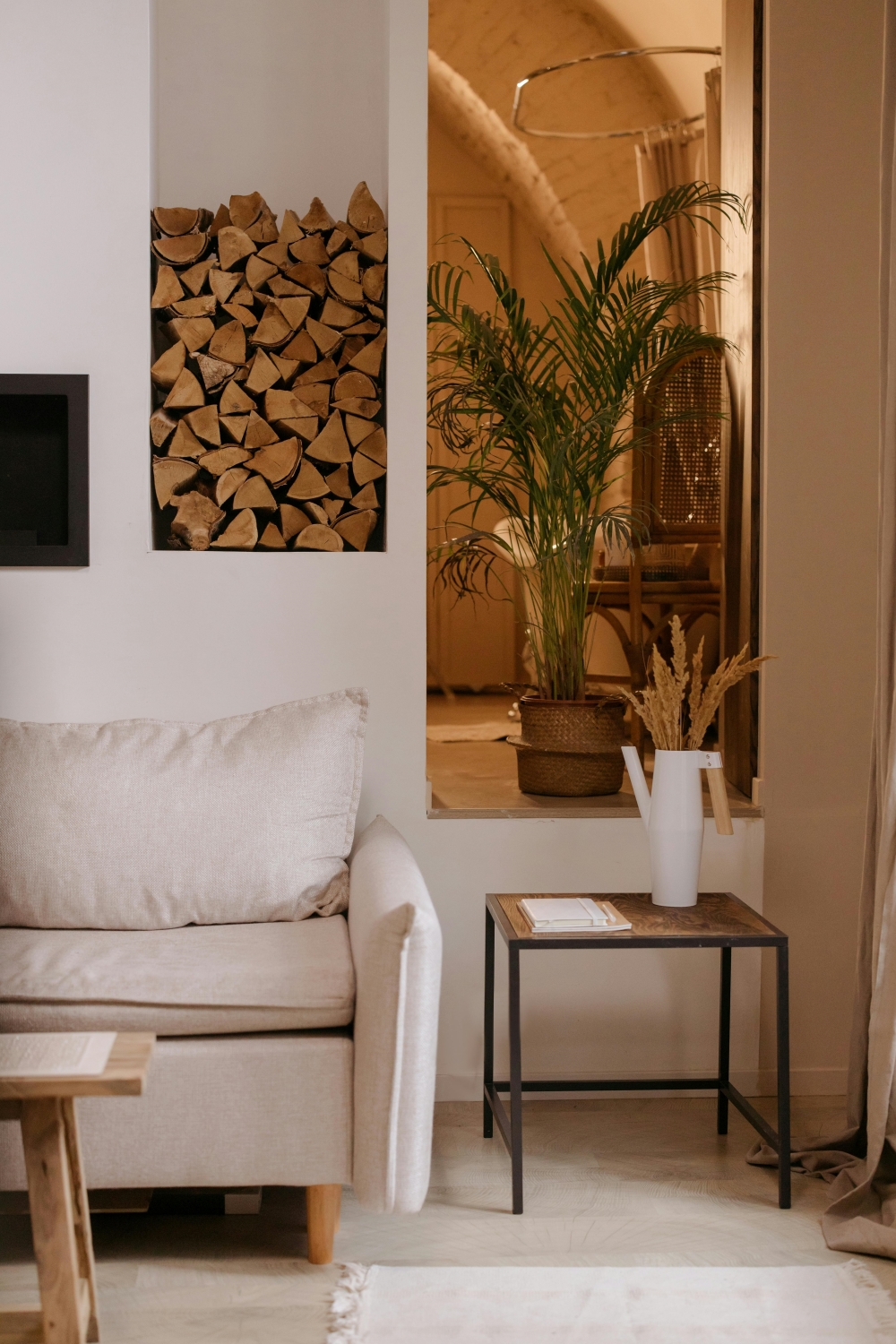
With you every step of the way
Begin your custom home journey today by calling 1300 30 11 38 or contacting us online below.
