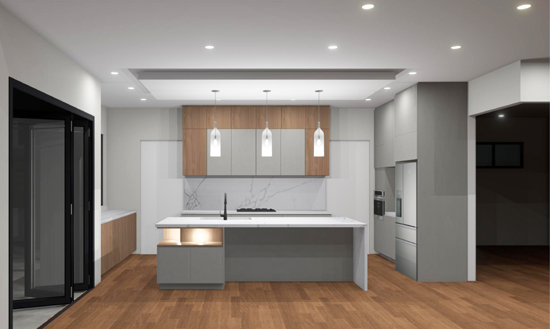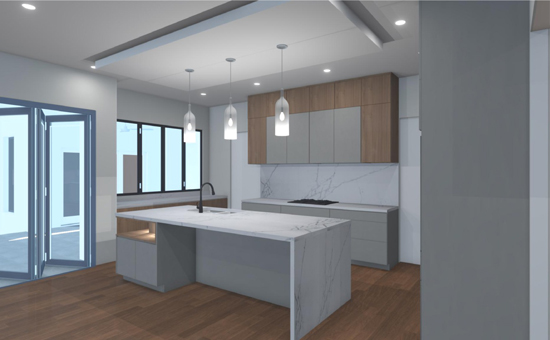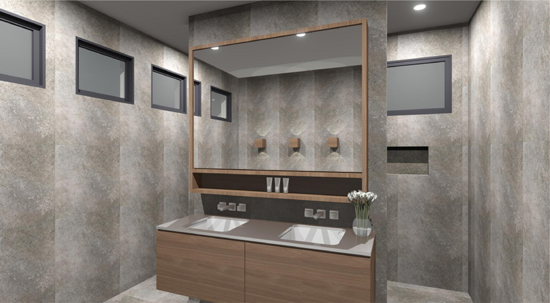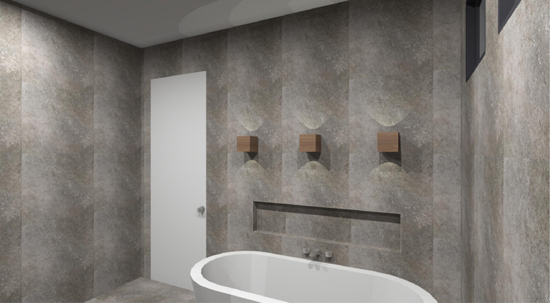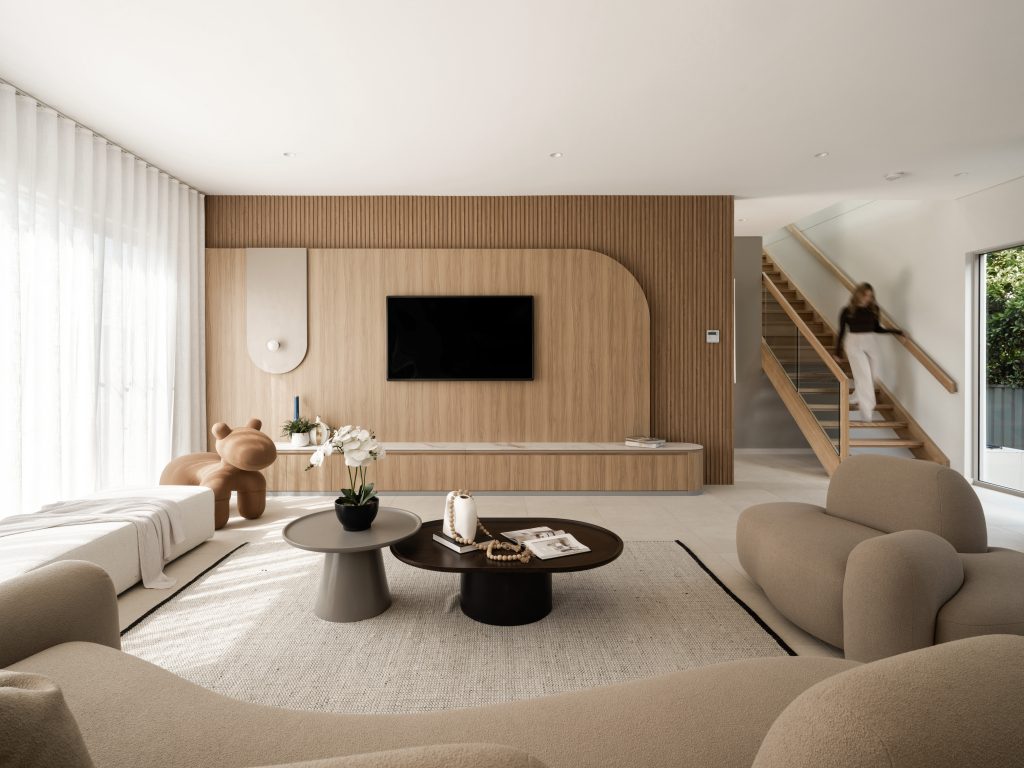Custom houses require exact precision when it comes to specifying, architecture and construction. This breathtaking custom home in North Rocks built by Worthington is no exception when it comes to detail and design.
Worthington Homes purpose-built a 577m² house and granny flat that was fully customised to the client’s specific needs and completed in July 2020.
Situated on a gigantic sloping 1000m² block and constructed with a precision-made steel frame, the custom home in North Rocks was built as a multi-generational family home with the intention of relatives living in close proximity.
Its high-end inclusions required skillful workmanship and attention to detail, which involved close consultation with the client through the entire process.
From drafting, planning and gaining council approval at the early stages to construction and handover, we managed the entire project end-to-end to ensure all deliverables met the exact client requirements.
“We worked very closely with the client to ensure their internal and external selections were exactly to their requirements,” says Managing Director, Liam Worthington.
“From the very beginning of the project, we had architectural designs and materials purpose-made to meet the client’s individual needs, which required impeccable attention to detail.”
- Kitchen concept
- Kitchen concept
- Bathroom concept
- Bathroom concept
No single feature was missed from a two-storey glass lift for easy access and transportation of residents to native solid spotted gum hardwood floors with matching spotted gum treads on the staircase.
Set as the centrepiece of the home is an impressive outdoor alfresco containing an undercover pool and spa. Adjoining the pool is an extending patio area shaded by operable louvres that wraps around east of the house and is accessible from the granny flat.
Equally as stunning is the galley-style kitchen featuring an oversized Caesarstone island benchtop, bifold windows and doors, as well as a spacious walk-in butler’s pantry.
With convenience being key for the residents, a remote-control operated gas fireplace and automated blinds were installed. Comfort also comes into mind with the house featuring a fully enclosed cinema room, guest room and main bedroom adjoining an oversized walk-in dressing room that measures 4.2×3.8m.
The bathrooms feature floating double-sink Polytec cabinetry, floor-to-ceiling tiles and a freestanding bath.
All presented within a grand external façade topped with a curved roof tilted at two degrees, this custom house design is certainly one of a kind when it comes to quality, detail and precision.
Liam states, “We’re proud with the final result of the custom build. We successfully built a custom home for the family to enjoy as well as a property that makes a real statement in the neighbourhood.”
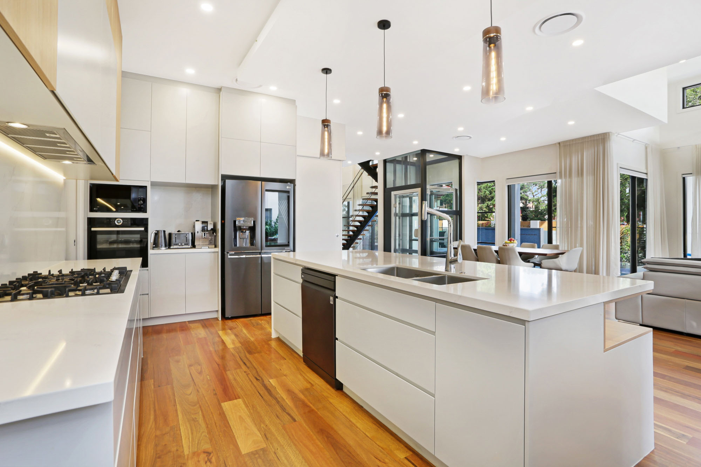
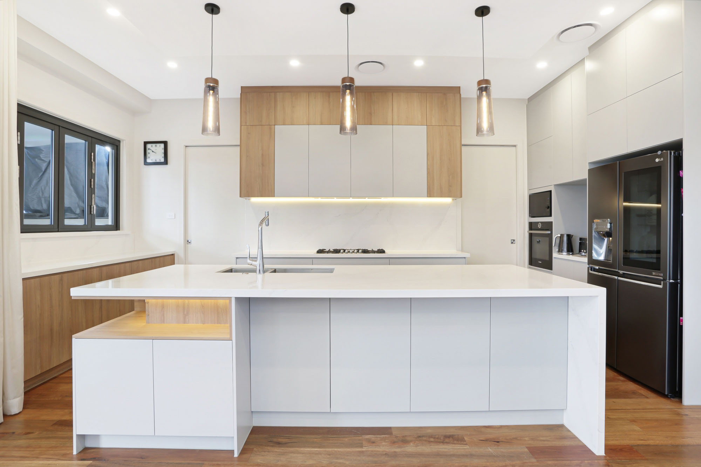
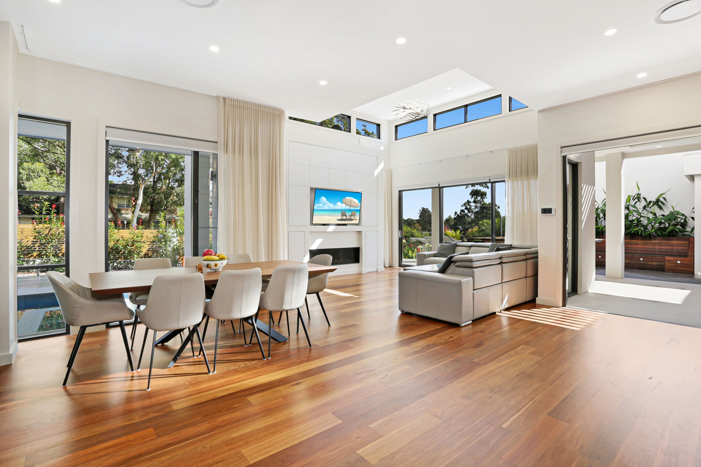
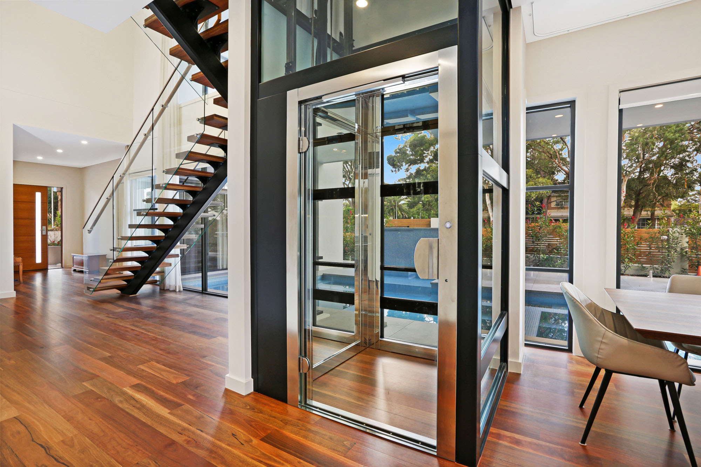
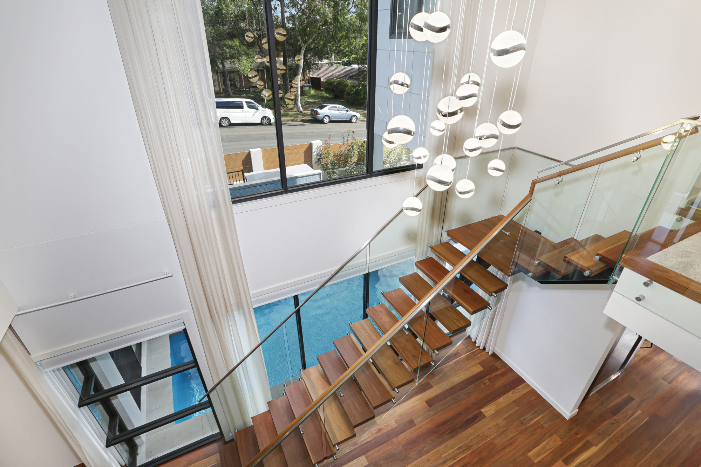
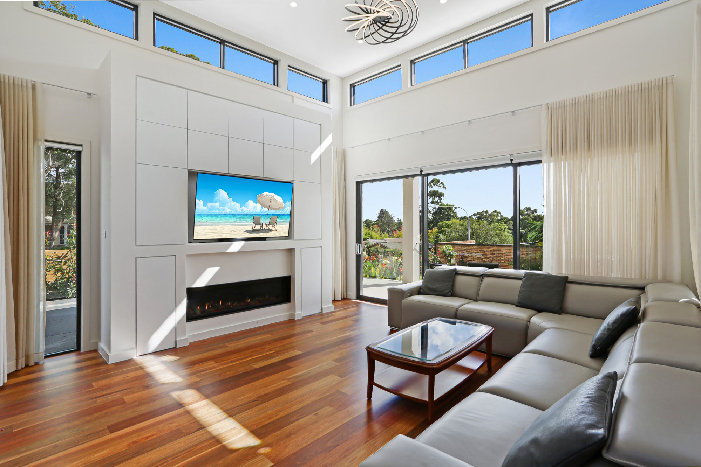
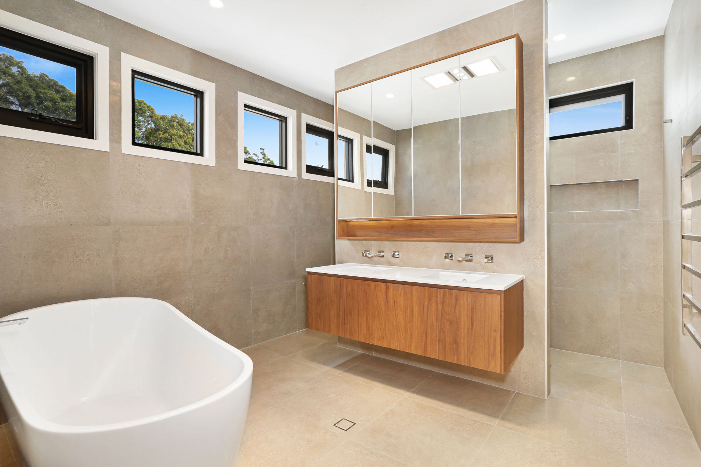
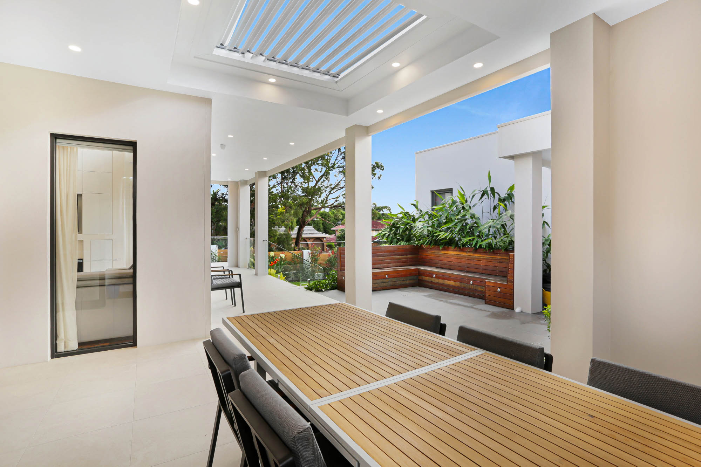
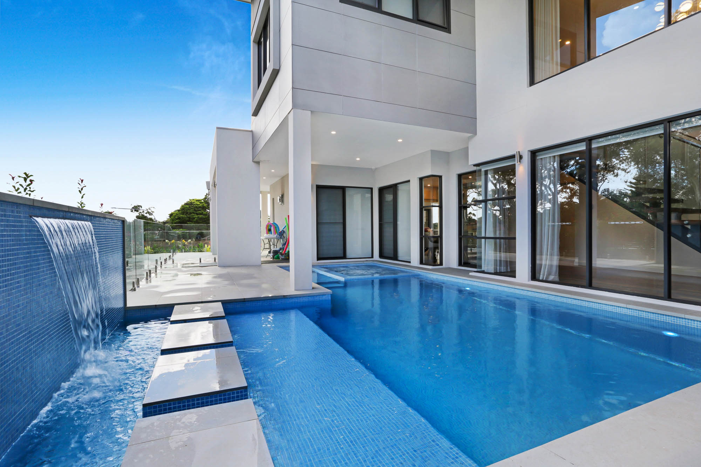
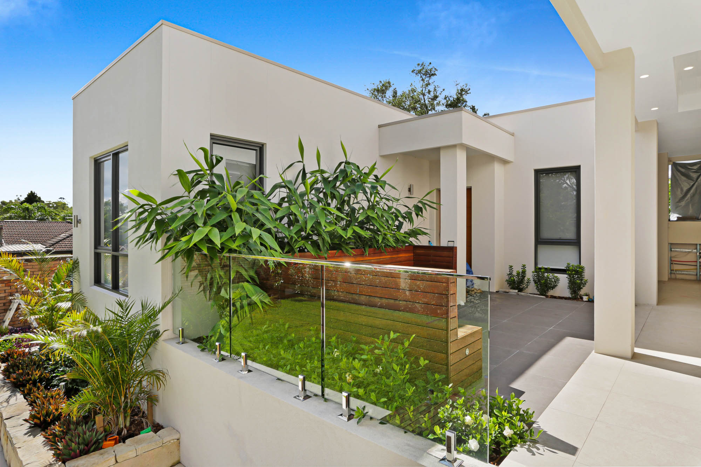
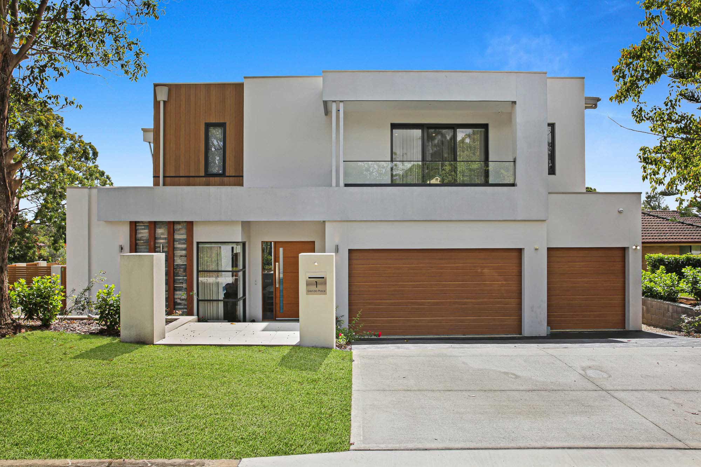
Receive news, tips and current offers


