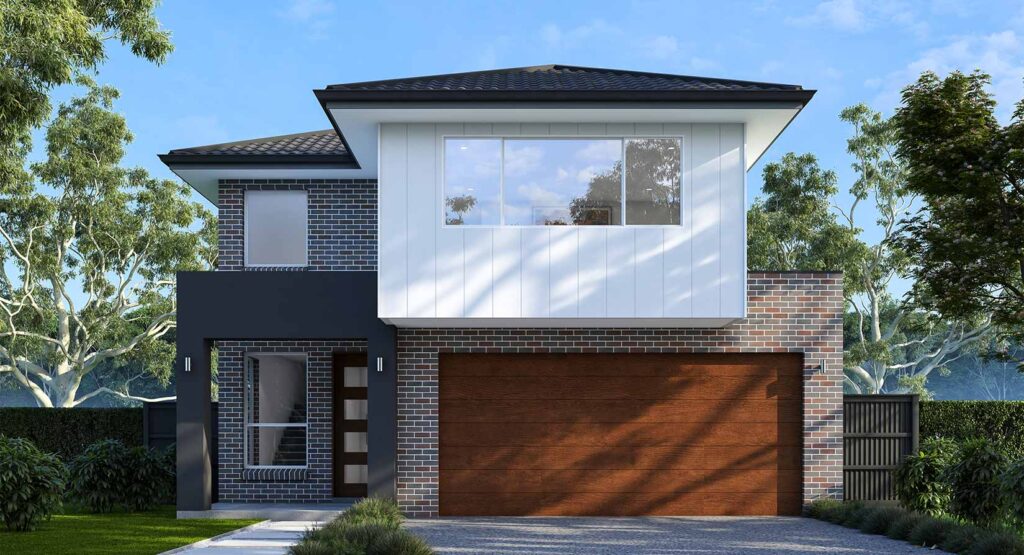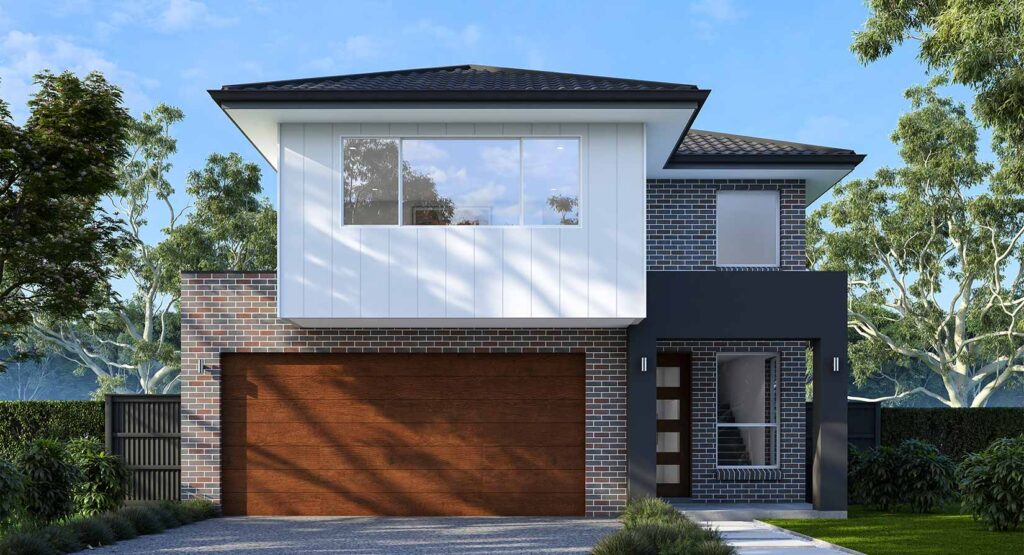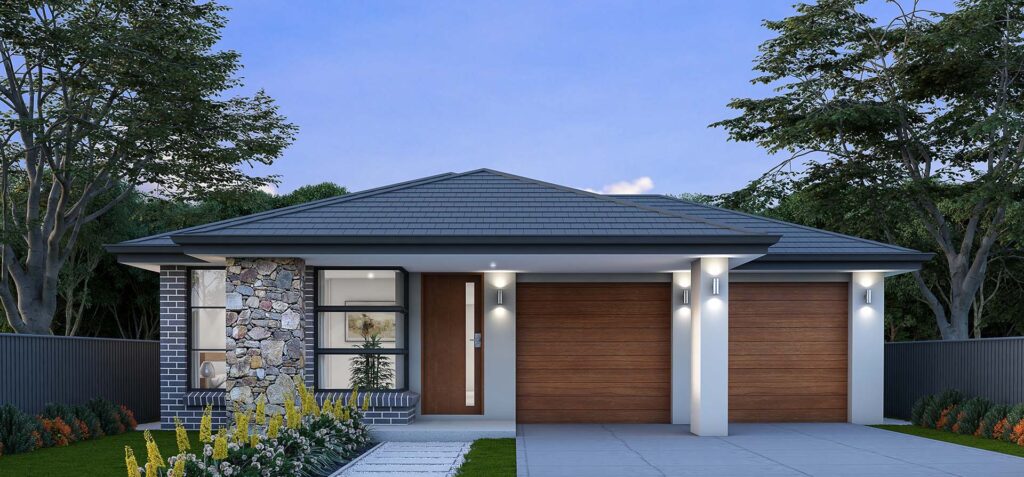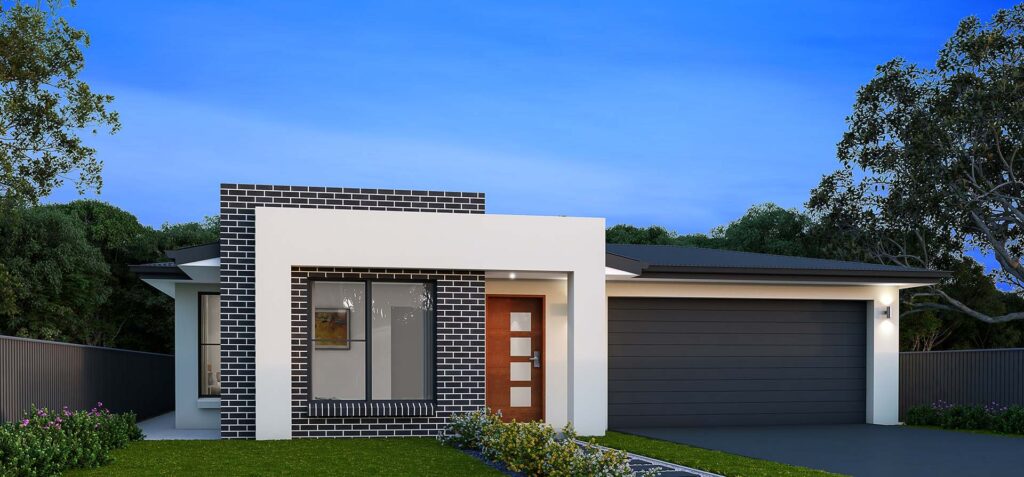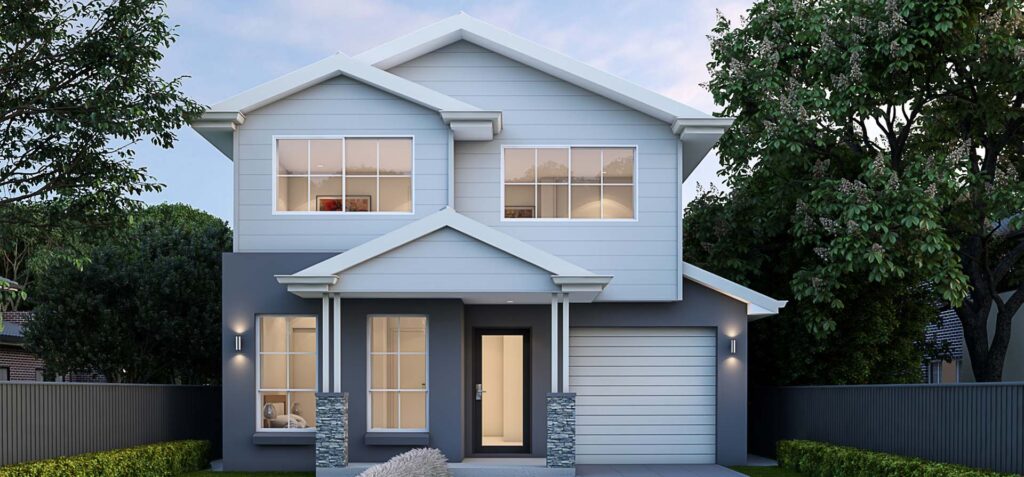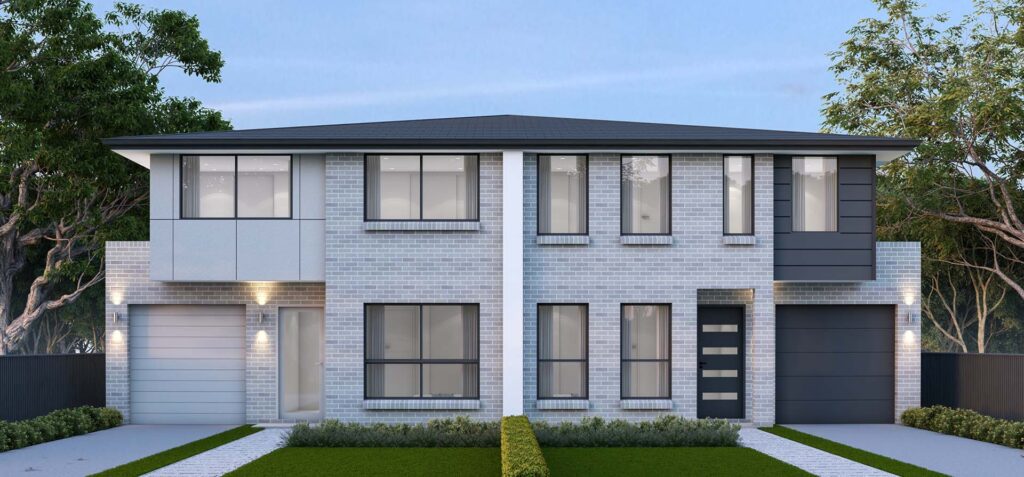5 Bedroom House Plans
Generous in size and grand on impact, our 5 bedroom house plans offer all the extra space you need for living and entertaining. Ticking all the boxes when it comes to style, architecture and finishes, our 5 bedroom house designs are sure to make an impression.
Available in both single storey and double storey configurations, each 5 bedroom house plan has been designed to accommodate growing families, larger families and extended families. Developed to comfortably house in-laws, young adult children as well as guests, our floor plans allow for additional spaces such as a media room rumpus room and home office.
Since young adults are living with their parents for longer and parents are moving in to help raise infants, multi-generational living is becoming a necessity. Our 5 bedroom house plans all have multiple living zones for that much-needed ‘alone time’ as well as an open plan living/dining/kitchen layout for the family to gather and entertain.
Our 5 bedroom house designs come with a BASIX certificate and are built to Building Sustainability Index (BASIX) requirements, which apply to all residential construction developments in NSW. What this means is your new home will be built with optimum water saving, energy efficiency and thermal comfort for variance in climate.
All new homes can be constructed to be ‘smart home’ ready, which means they can be easily integrated with automated technology systems that allow control over lighting, room temperature, TV/AV connectivity, security and solar power via a smartphone.
If it’s time to downsize your home, consider our 3 bedroom homes and 4 bedroom homes, which offer all the benefits of a large house but in a more compact design.
Looking for something a little different?
The opportunities are endless when it comes to designing a home.
Ask us how we can tailor your house and floor plan to your needs.
Upgrade your kitchen
Convert powder room to ensuite
Add a study or home office
Add an extra living space
Add more bedrooms
Double or triple garage
Install a fireplace
Upgrade your alfresco
Security system
With you every step of the way
At Worthington Homes, we want your biggest investment to be a happy and positive experience. Plus, we build beautiful new homes that make a lasting impression.


