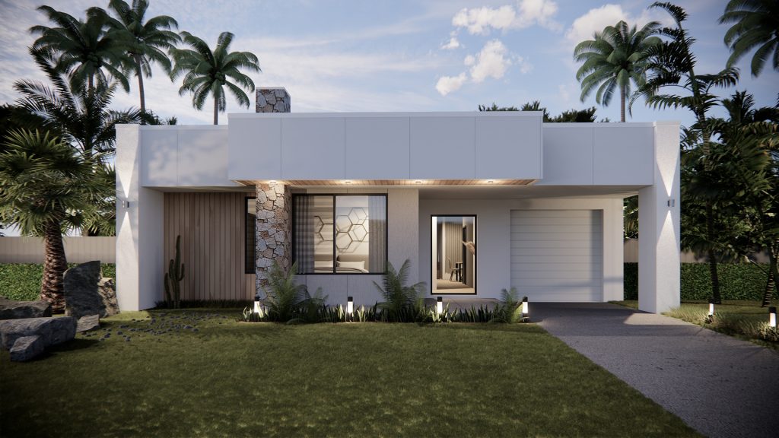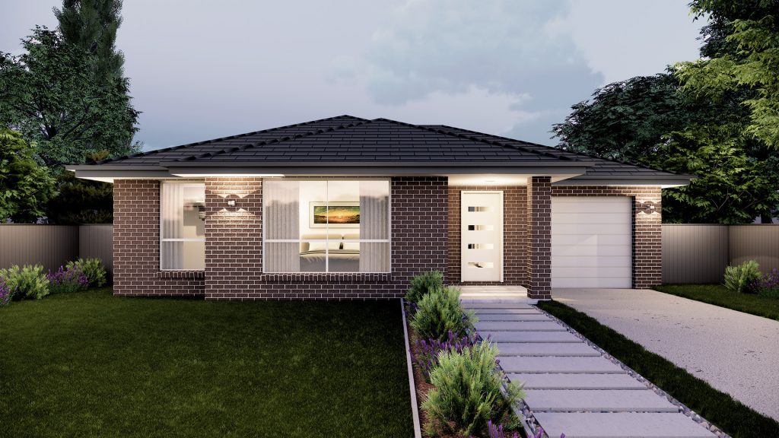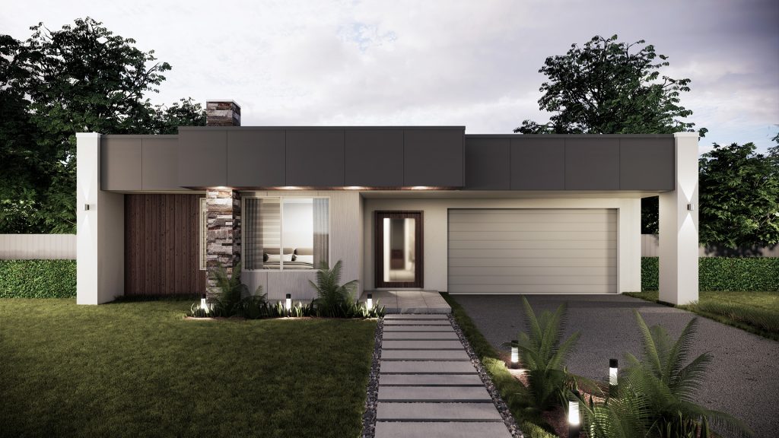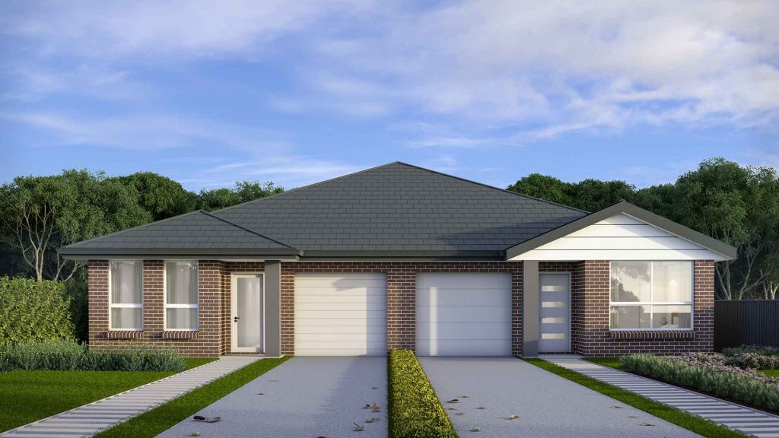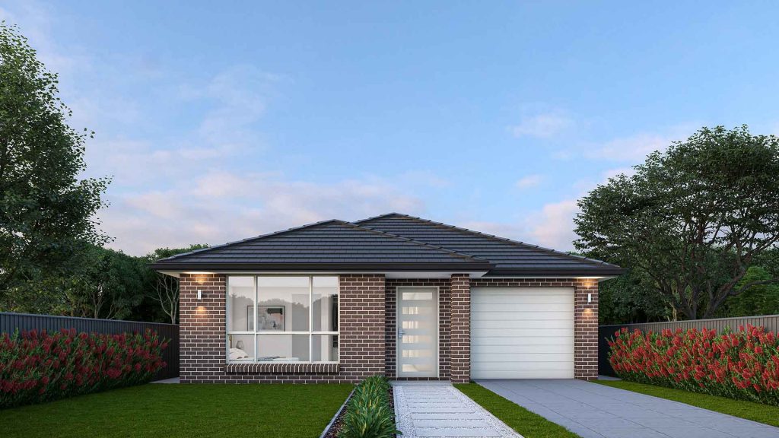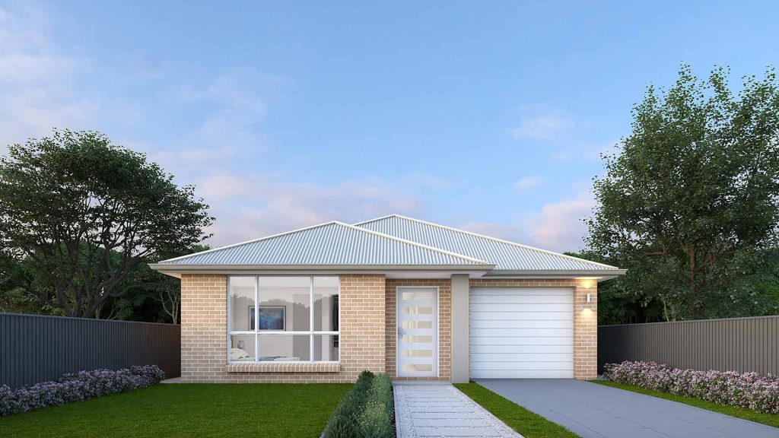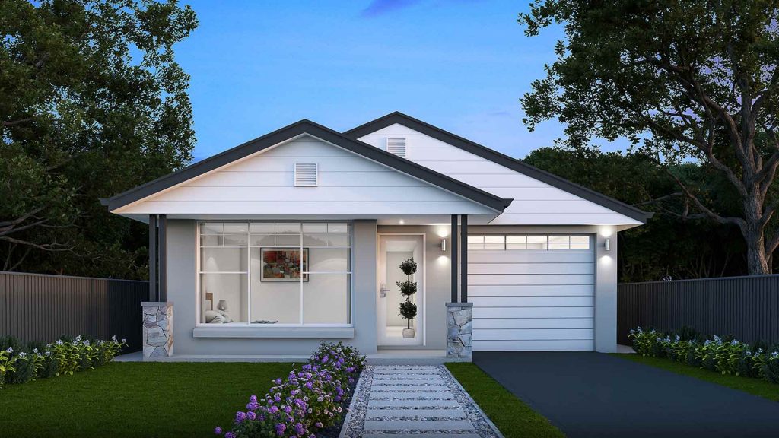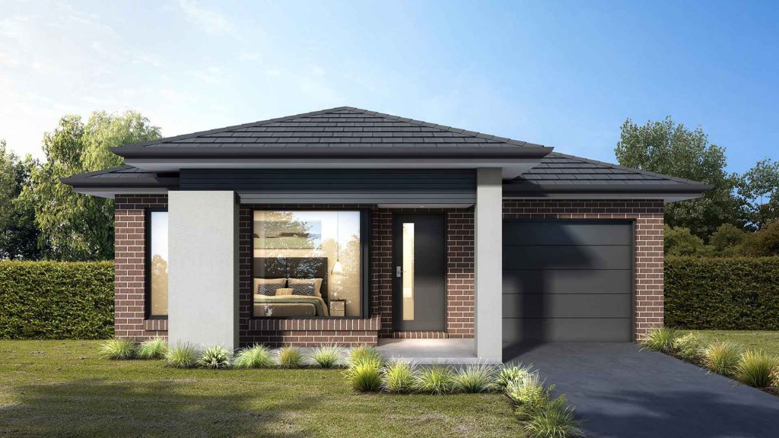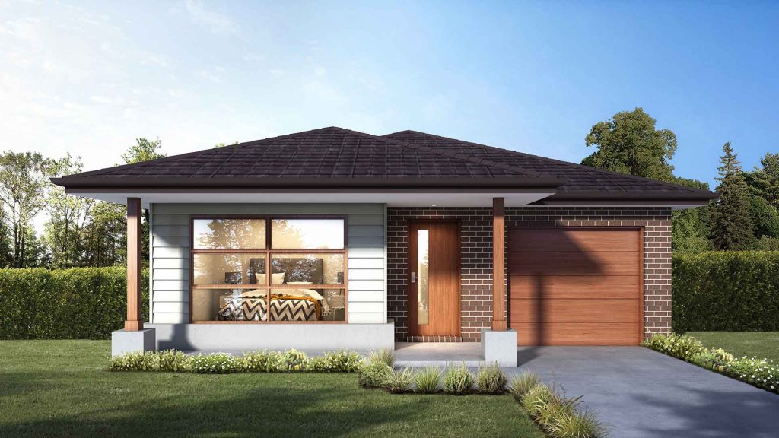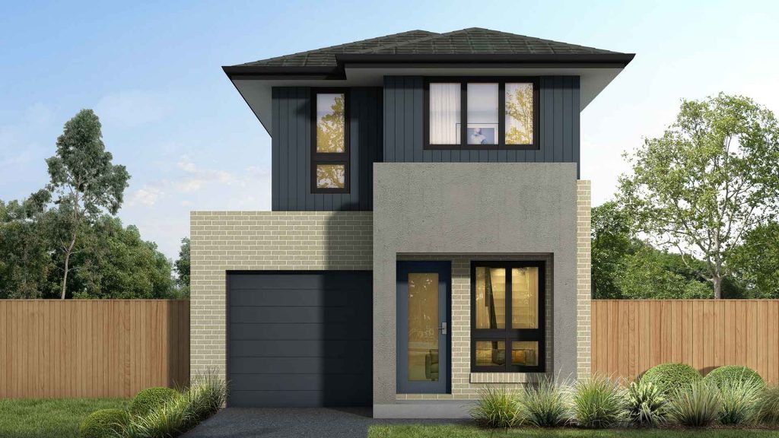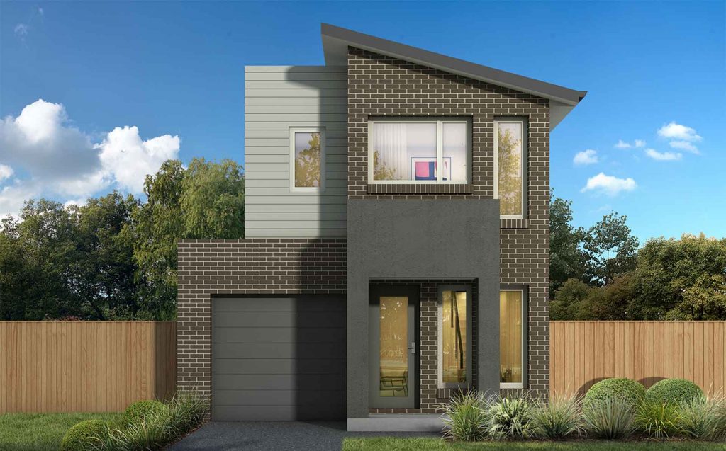Home »
3 Bedroom House Plans
Choose from our wide range of 3 bedroom house plans, which come in many configurations – single storey, double storey, duplex and narrow block design. Ideal for couples, empty-nesters, retirees, smaller families and even investors looking for rental yeild, we have a 3 bedroom floor plan that’s suitable for your needs.
Available with façade options ranging from classic to modern, coastal and country, our 3 bedroom house plans have been designed to be timeless in style. Specified to your living requirements, estate guidelines and budget, we can provide a 3 bedroom floor plan that is spacious for residents and guests.
Our 3 bedroom homes come with a BASIX certificate and are built to Building Sustainability Index (BASIX) requirements, which apply to all residential construction developments in NSW. What this means is your new home will be built with optimum water saving, energy efficiency and thermal comfort for variance in climate.
All new homes can be constructed to be ‘smart home’ ready, which means they can be easily integrated with automated technology systems that allow control over lighting, room temperature, TV/AV connectivity, security and solar power via a smartphone.
We also have 4 bedroom homes and 5 bedroom homes if you’ll need more space for your growing family later on. Some people like to plan for the future by building a new home with extra living space for a home office, guest bedroom or media room. Whatever stage of life you’re at, we can build you a beautiful home for today and tomorrow.
Bedrooms
- 3
- 4
- Any
Bathrooms
- 2
- 3
- Any
Car Spaces
- 1
- 2
- Any
Storeys
- Double
- Single
- Any
Minimum block width (m)
Total house size (m²)
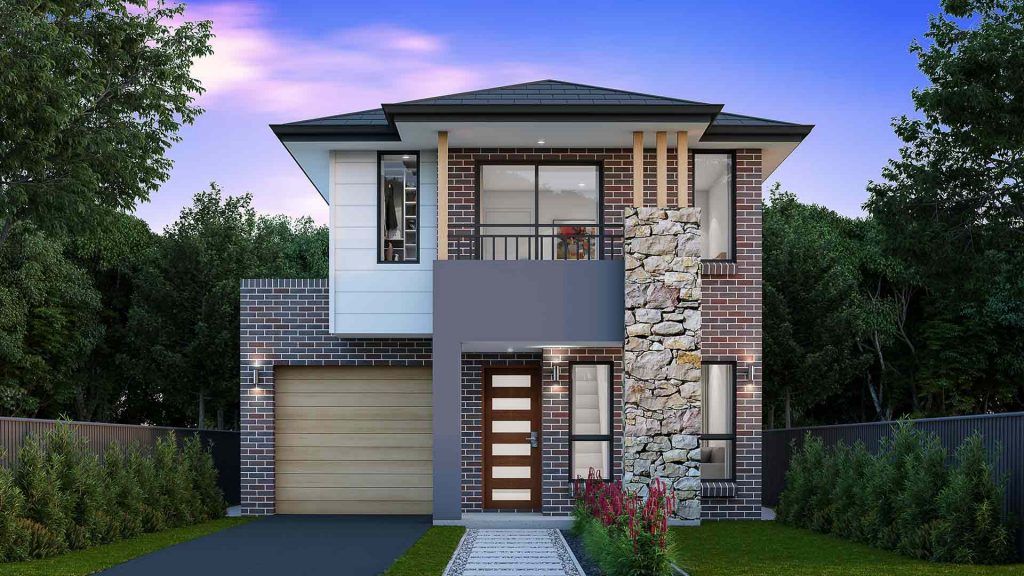
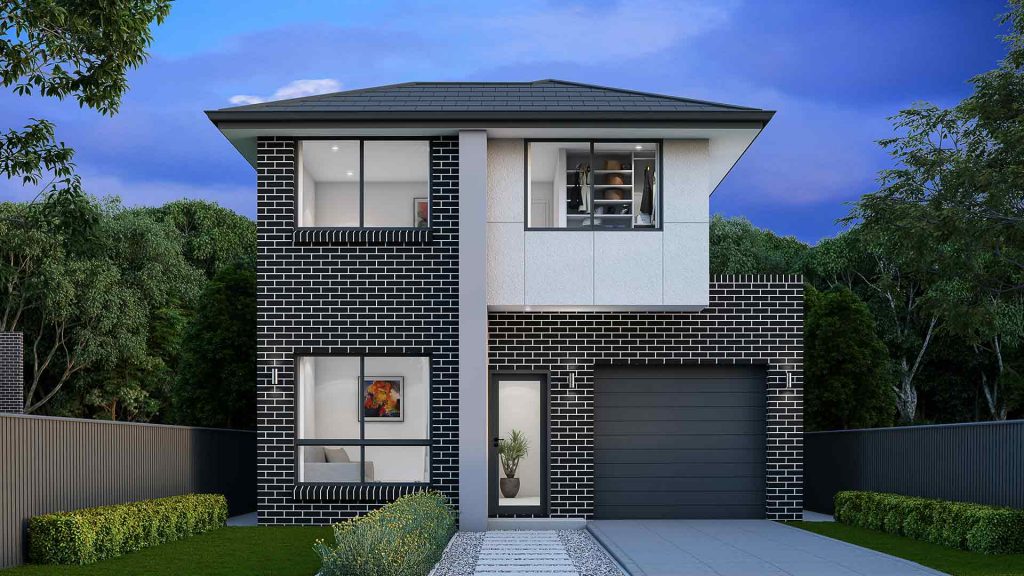
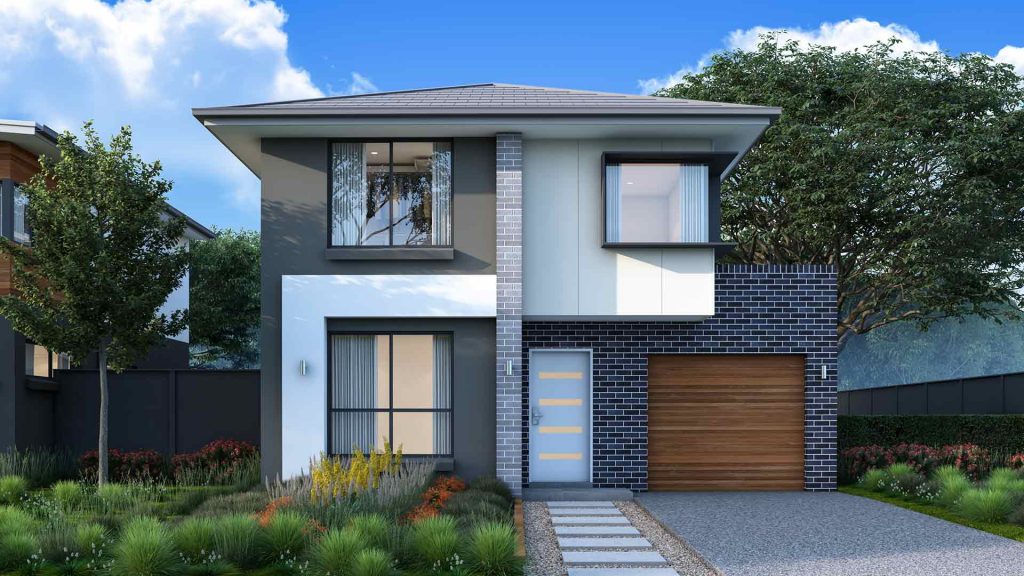
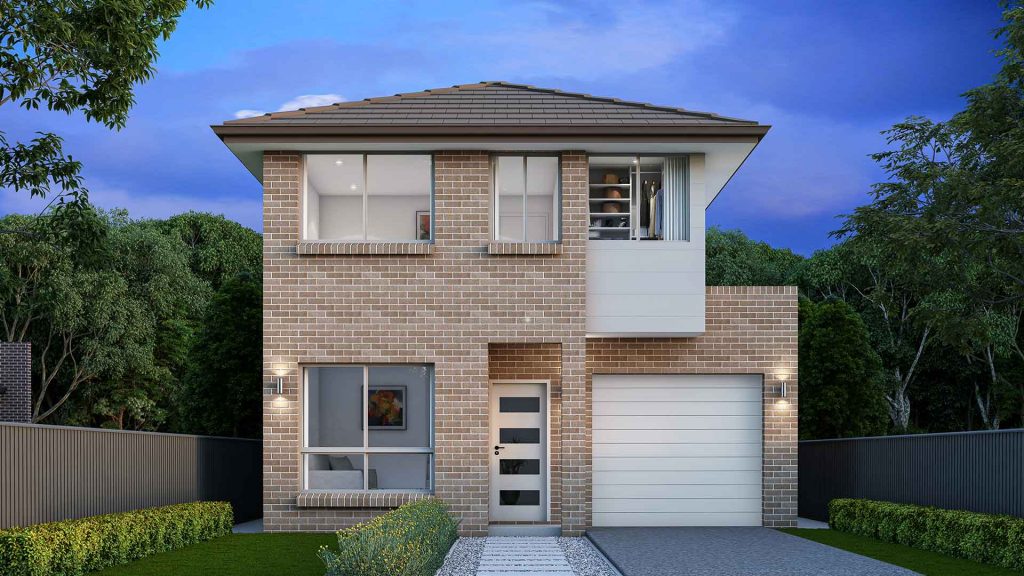
Bimberi
Looking for something a little different?
The opportunities are endless when it comes to designing a home.
Ask us how we can tailor your house and floor plan to your needs.
Upgrade your kitchen
Convert powder room to ensuite
Add a study or home office
Add an extra living space
Add more bedrooms
Double or triple garage
Install a fireplace
Upgrade your alfresco
Security system
With you every step of the way
At Worthington Homes, we want your biggest investment to be a happy and positive experience. Plus, we build beautiful new homes that make a lasting impression.


