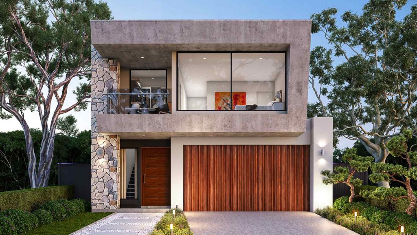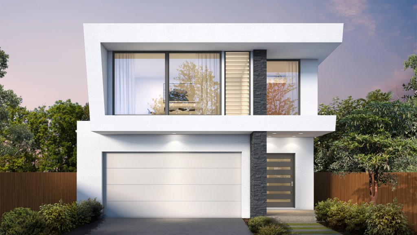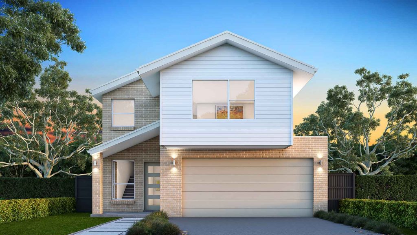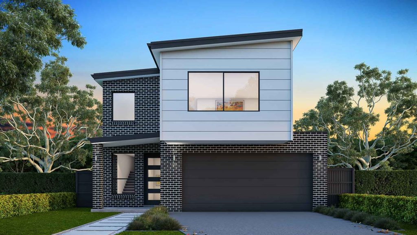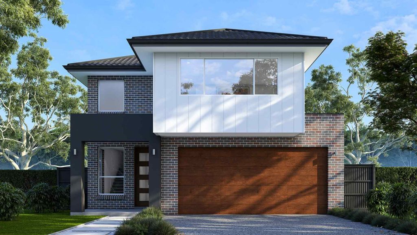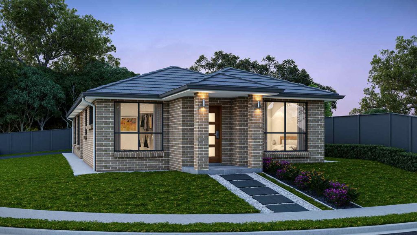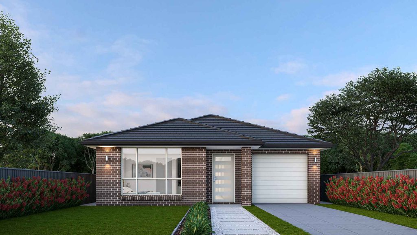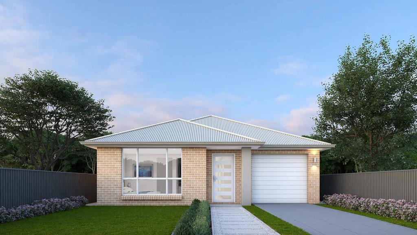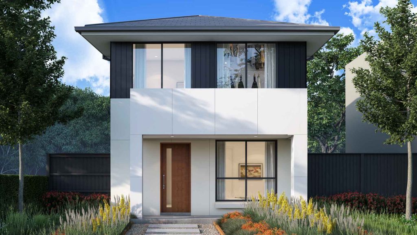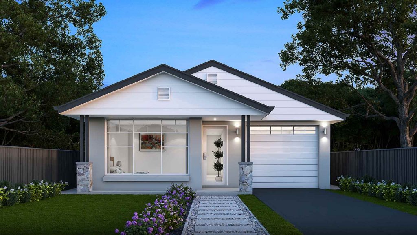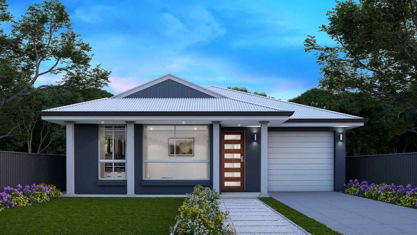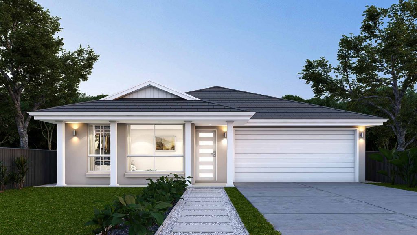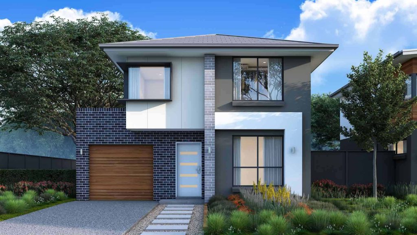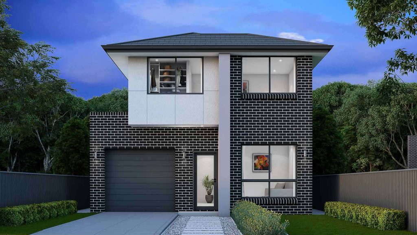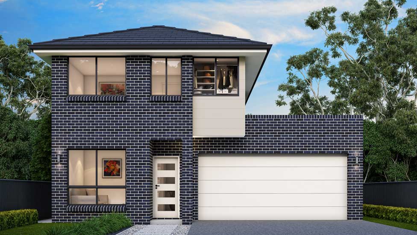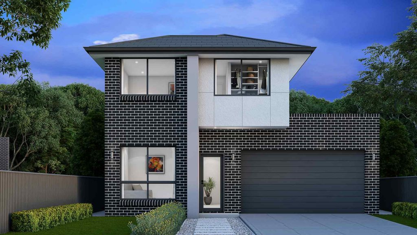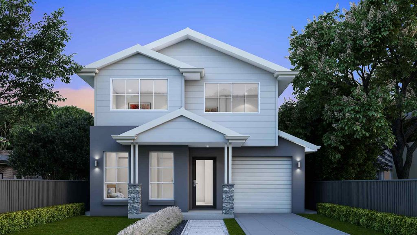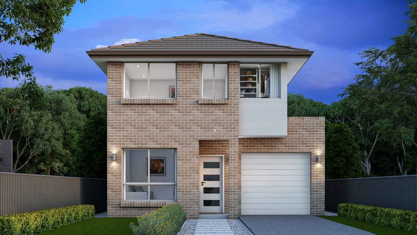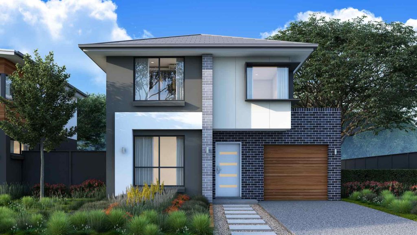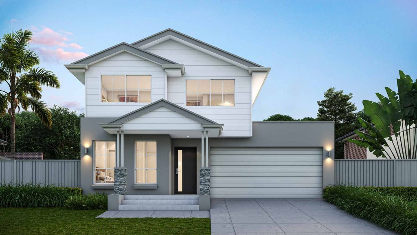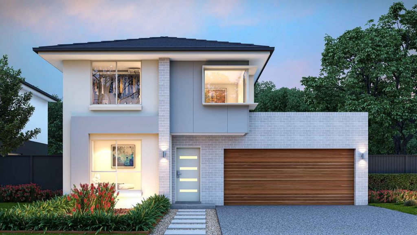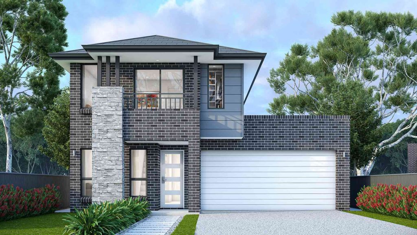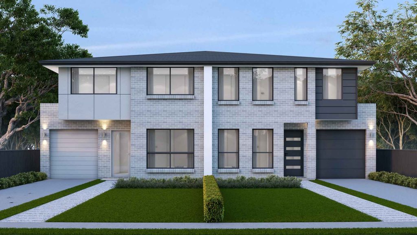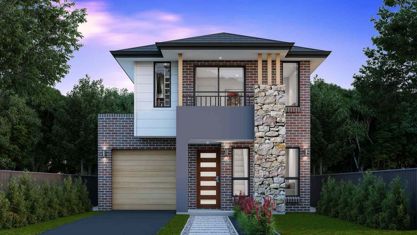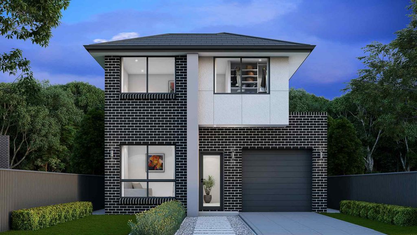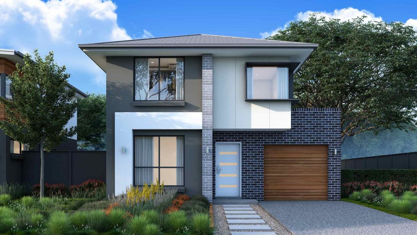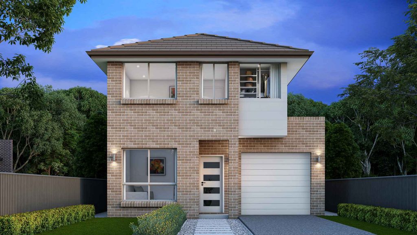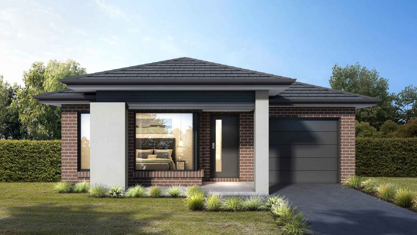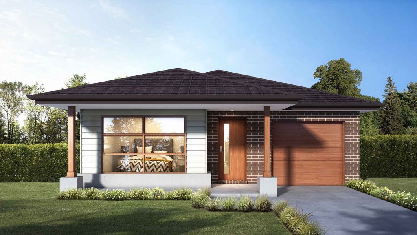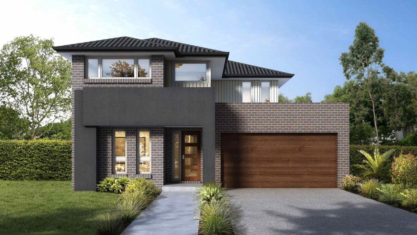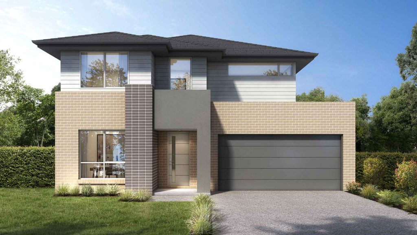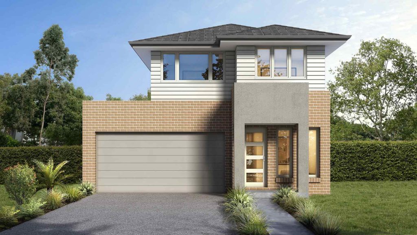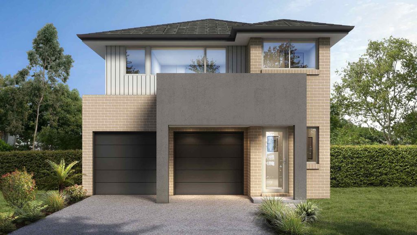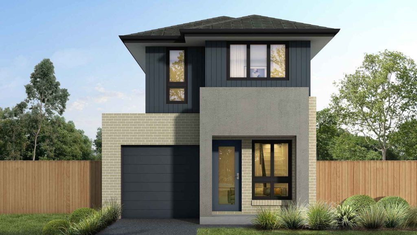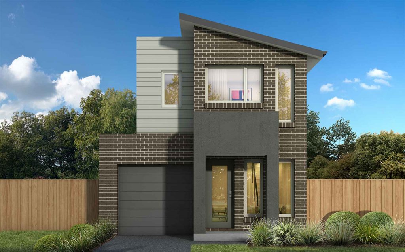Home »
Narrow Block House Designs
Most blocks of land in Sydney are generally narrow by nature, which means finding narrow block house designs can take a little extra time and effort. While large blocks are hard to come by these days and usually carry a high price tag, many of our houses are designed so you can live in your dream home while also maximising your narrow space.
We can build single storey homes and double storey homes on lots as narrow as 7.5m wide while featuring all the inclusions that you need such as an internal garage, alfresco patio area and spacious bedrooms. Just because your block is narrow, it doesn’t mean your choices have to be too!
Our narrow house designs come with a BASIX certificate and are built to Building Sustainability Index (BASIX) requirements, which apply to all residential construction developments in NSW. What this means is your new home will be built with optimum water saving, energy efficiency and thermal comfort for variance in climate.
All new homes can be constructed to be ‘smart home’ ready, which means they can be easily integrated with automated technology systems that allow control over lighting, room temperature, TV/AV connectivity, security and solar power via a smartphone.
Whether you’re a down-sizer, first-time home buyer or even a property developer, we can build a contemporary new home on a narrow size block that ticks all the boxes while also offering great value for money. With a wide range of narrow house designs, new home inclusions, façades and styles to choose from, the possibilities for building on a narrow lot are endless.
Looking for something a little different?
The opportunities are endless when it comes to designing a home.
Ask us how we can tailor your house and floor plan to your needs.
Upgrade your kitchen
Convert powder room to ensuite
Add a study or home office
Add an extra living space
Add more bedrooms
Double or triple garage
Install a fireplace
Upgrade your alfresco
Security system
With you every step of the way
At Worthington Homes, we want your biggest investment to be a happy and positive experience. Plus, we build beautiful new homes that make a lasting impression.
Receive news, tips and current offers


