The completion of our knockdown rebuild Hills District project has just finished and as a result, clients Racquel and Ian are beaming with pride over their stunning new designer home.
Most out-of-the-box project homes look almost identical at a glance, and while it may serve well for volume builders, little thought is given for the homeowner who has invested their life savings into building their ‘forever’ home.
Thousands of new homes are constructed across Sydney at any given time, making it difficult to spot uniqueness on a typical suburban street. However, on a corner block in Baulkham Hills, it’s quite a different story.
In an idyllic area known for its generous block sizes, a family home was custom designed and constructed by Worthington Homes, raising the benchmark when it comes to innovative design, better comfort, smart living and energy efficiency.
Comprising of 4 bedrooms, 2 bathrooms and 2 car spaces, this 289m² single storey home was architecturally designed to make the most of their parcel of land while offering all the benefits of a modern open plan home.
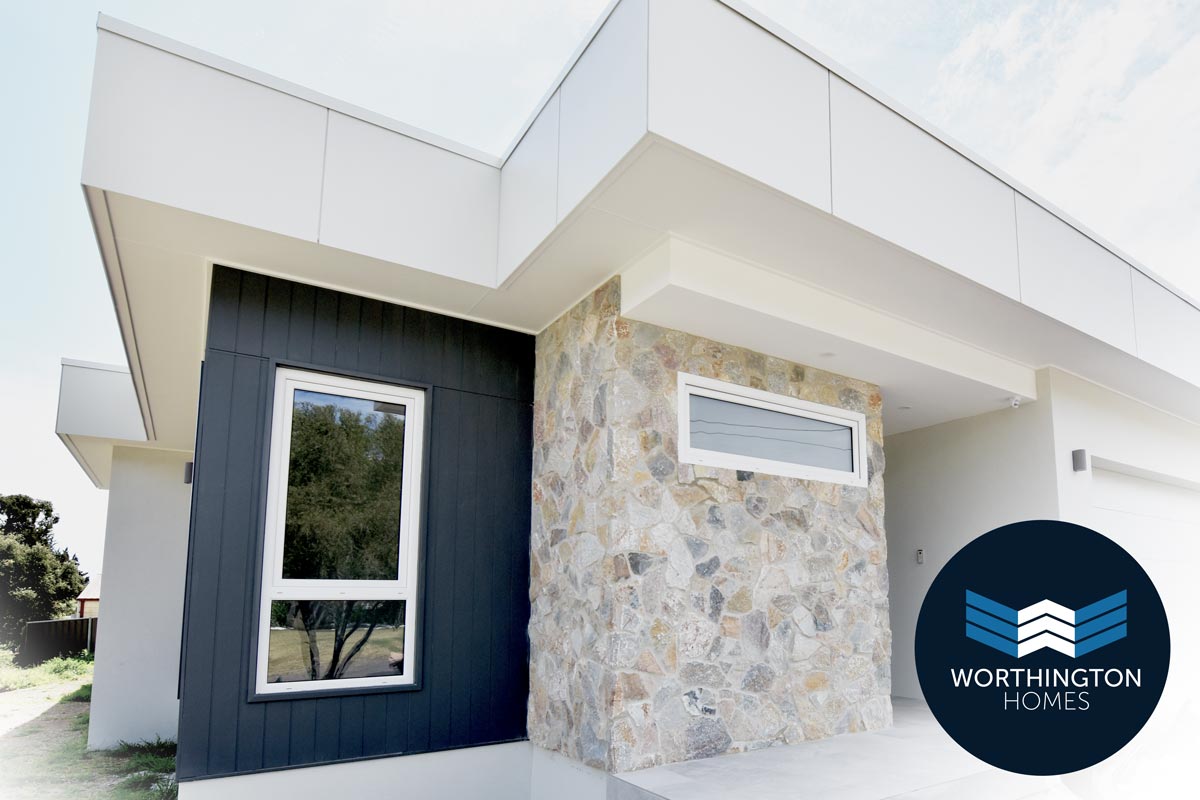
The external façade includes Masterwall EPS, vertical cladding and feature stonework with a Colorbond Steel roof in Basalt®
Situated on a 689m² block in the well-established Hills District, this custom knockdown rebuild house was designed with a modern façade made up of Masterwall EPS, vertical cladding and feature stonework.
A popular choice for those wanting a contemporary style home, Masterwall EPS is known for its noise-reduction properties, making it ideal for houses located close to main roads. In addition, Masterwall EPS offers thermal benefits, making the house incredibly well insulated.
With its unique architectural split roof design, Racquel and Ian were thrilled to achieve such a high-quality finish. Finished off with a Colorbond Steel roof in Basalt®, this custom knock down rebuild makes quite the impression in the leafy neighbourhood.
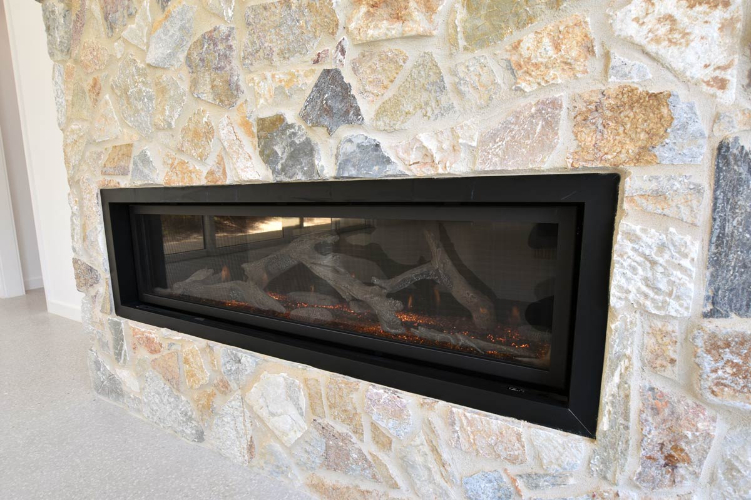
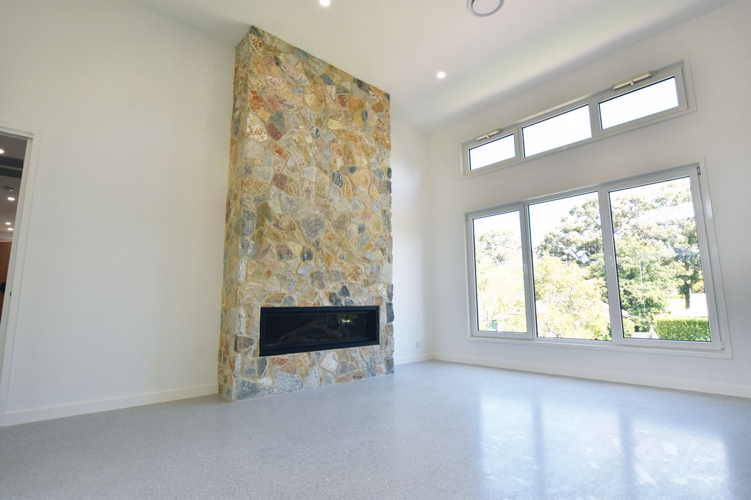
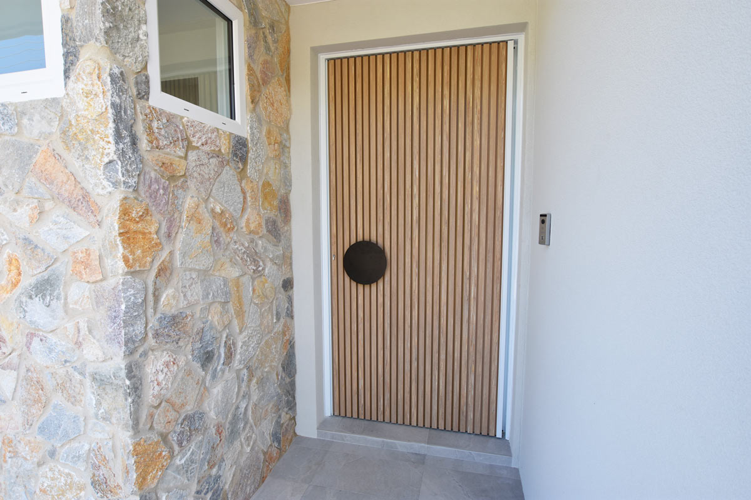
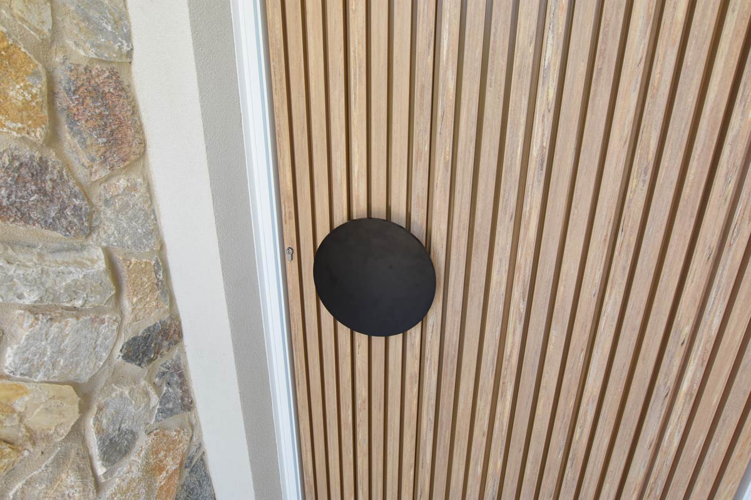
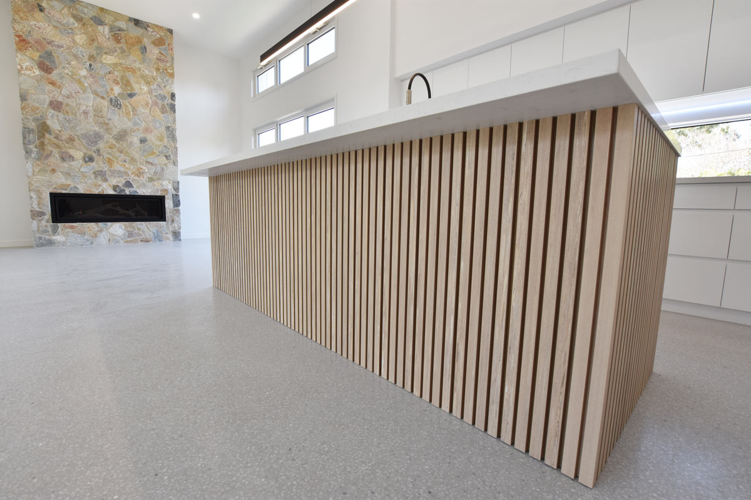
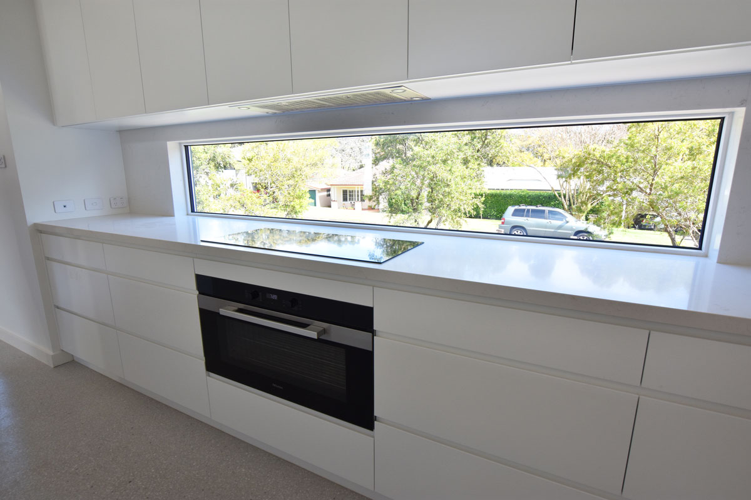
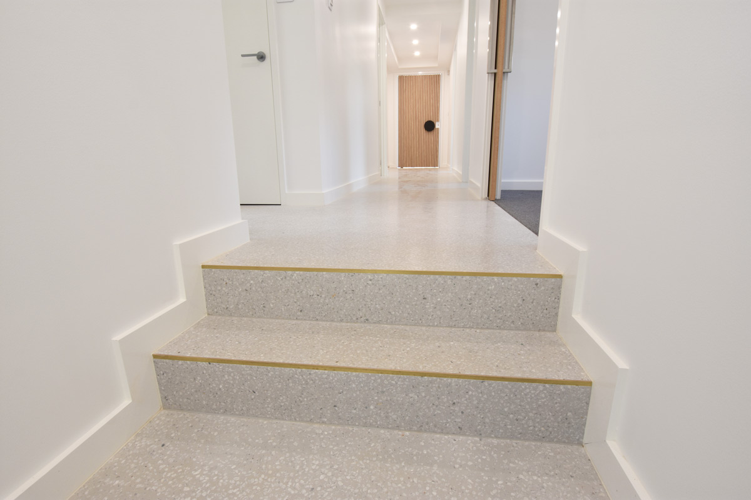
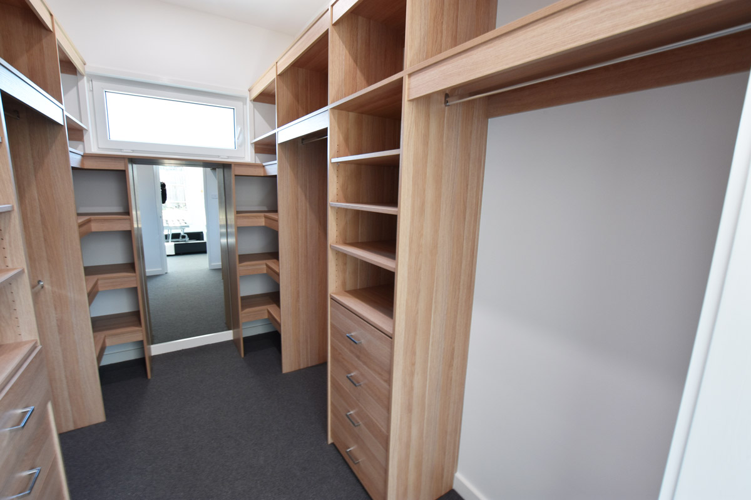
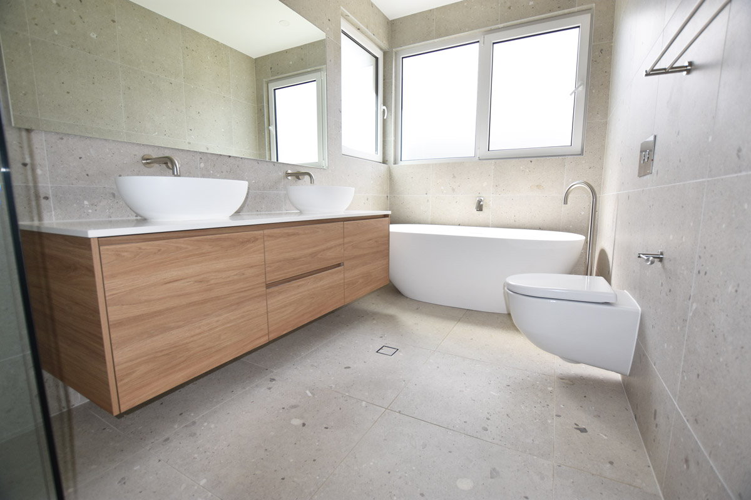
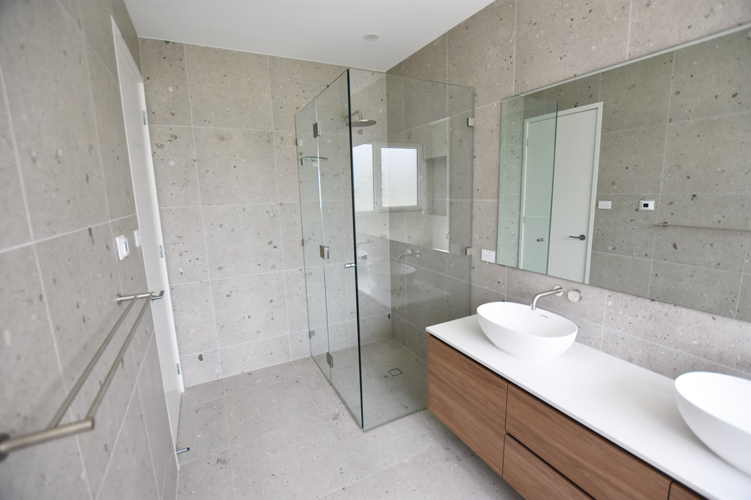
Knockdown rebuild Hills District – is it now booming?
Homeowners are turning more and more towards knock down rebuilds to improve their lifestyle without the stress of moving an entire household.
The benefit of knockdown rebuilds pay dividends, from allowing the kids to continue attending the same school and keeping established friends to being able to draw from the equity of the existing home to fund the build.
Knockdown rebuilds are growing in popularity within the Hills District. Today, many residents in the Hills District are making the most of their generous-sized blocks by transforming their old retro houses into modern new abodes.
The Hills Shire Council are encouraging home owners in low density areas to consider a knockdown rebuild or significant renovation of their property to preserve a more diverse range of housing options in a time where apartments and townhouses are on the rise.
Worthington Homes Operations Manager, Darren Thomas who oversaw the design and build process explains, “Year to year, Sydney suburbs grow denser in population. Space, tranquillity and yard size are now highly sought-after as residents seek more desirable living conditions within the home.”
Subscribe for project ideas and inspiration
A smart home with an 8 star NatHERS rating
This custom designed house is no exception when it comes to contemporary features, ticking all the boxes regarding style, sustainable living and smart home design.
Featuring a polished concrete floor that soaks up the daytime sun for ambient heating during the evening, the team at Worthington specifically designed the family house for maximum comfort throughout all seasons.
“It is an eco-friendly home in every way possible,” Managing Director, Liam Worthington says. “With double-glazed UPVC windows, a solar panel system with Tesla Power Wall as a sustainable energy source, as well as upgraded wall and ceiling insulation – this home sets the standard for sustainable living.”
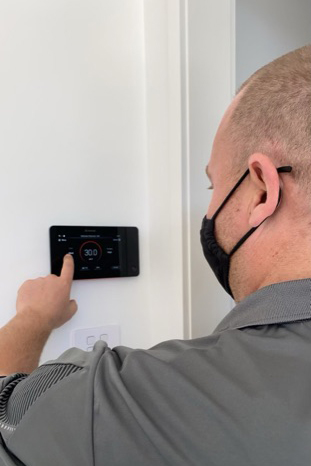
With climate control all operated at the push of a button, the home cleverly combines the benefits of smart technology with the cost savings of efficient heating and cooling.
Most importantly, it has an 8 star NatHERS rating, otherwise known as a Nationwide House Energy Rating Scheme. Assessed by the National Construction Code (NCC), this designer Hills District knockdown rebuild met the thermal comfort and efficiency criteria required to suit the local climate.
To stoke up the ambiance and create a warm atmosphere, a gas fireplace with feature stonework resembling that of a rustic ski lodge was installed as the living room centrepiece.
With climate control all operated at the push of a button, the home cleverly combines the benefits of smart technology with the cost savings of efficient heating and cooling.
Blending inside and outside spaces with clever design
Today, families are wanting to connect their indoor and outdoor spaces through clever design of any adjoining alfresco areas.
To create an outside space that seamlessly blends with the home, the floor plan included a 10m wide patio connecting the outdoor swimming pool to the central part of the home, comprising of the kitchen, dining and living area.
A designer kitchen was key in ensuring this space where guests would be entertained was open, warm and inviting.
The kitchen and walk-in butler’s pantry include an island bench made from Biowood castellated cladding (recycled material) with 40mm Caesarstone benchtops in Frosty Carina and Polytec Classic White Satin cabinetry throughout.
After making a grand entrance through the impressive pivot entry door, guests walk into an abundance of light and space with 4m high ceilings over the open plan living/dining/kitchen area.
“Despite the challenges of COVID-19 restrictions and even a temporary shut-down of construction, the project still pulled through successfully,” Liam states.
“We always aim for excellence, even when we hit the unexpected by ensuring quality control measures are taken through the entire project. Good planning and open communication are also key, allowing us to build to exact client expectations while preserving a positive client experience throughout.”
A knockdown rebuild enables you to continue living in the neighbourhood you love, while allowing you all the benefits of building a brand new home. Ask us today about all the possibilities when knocking down and rebuilding your home.
Subscribe for project ideas and inspiration
Receive news, tips and current offers

