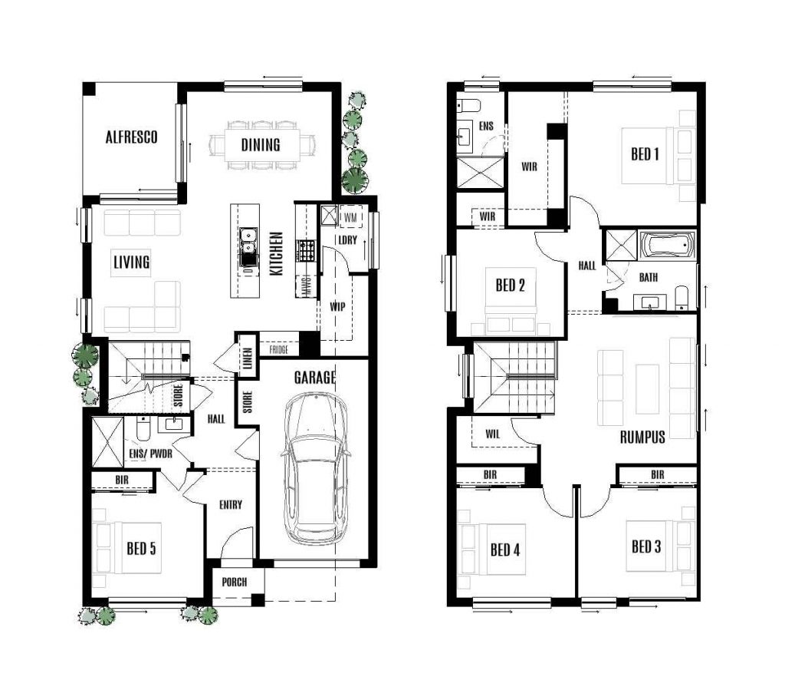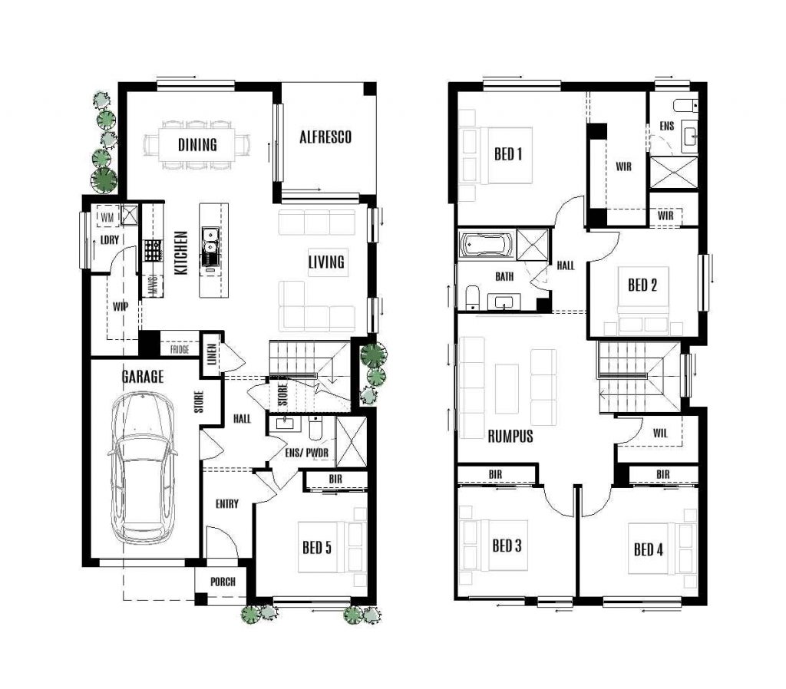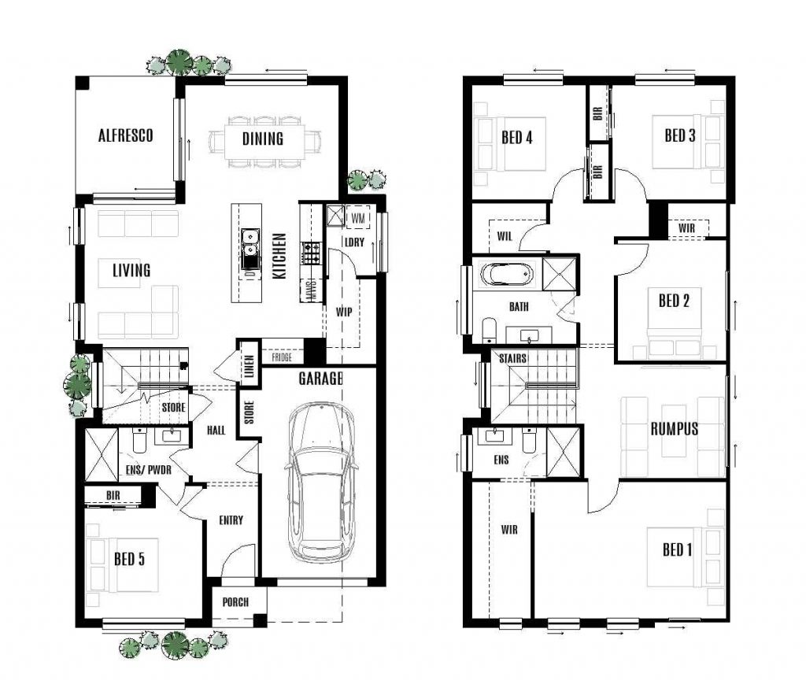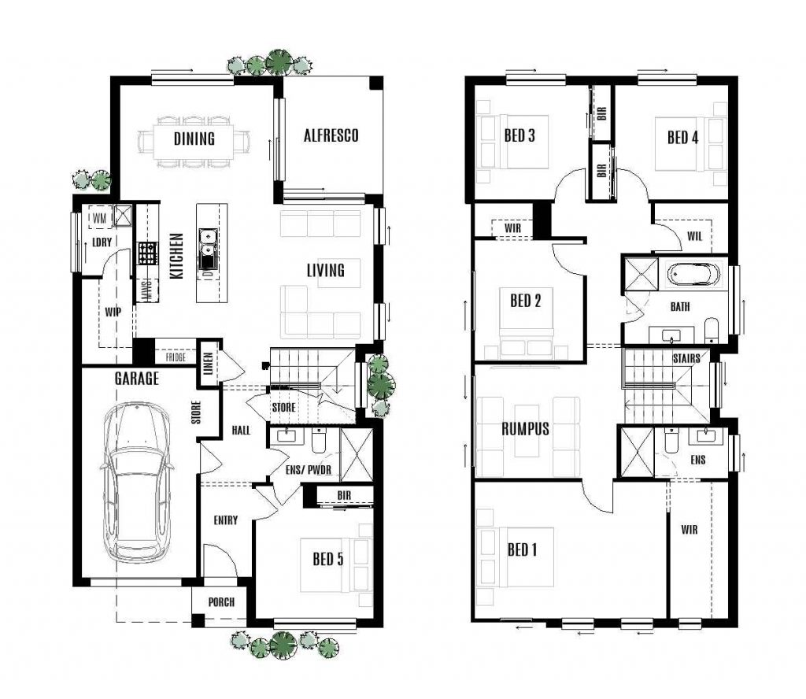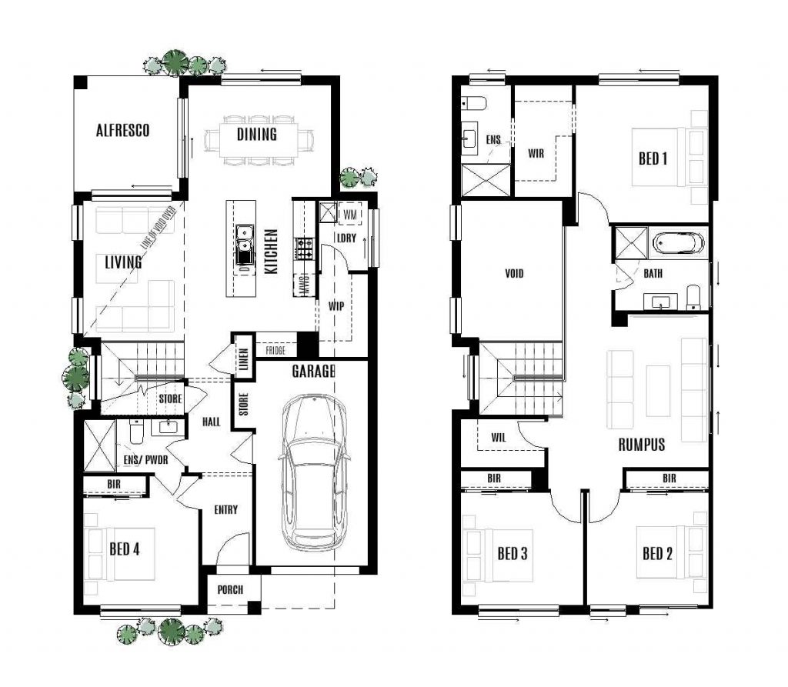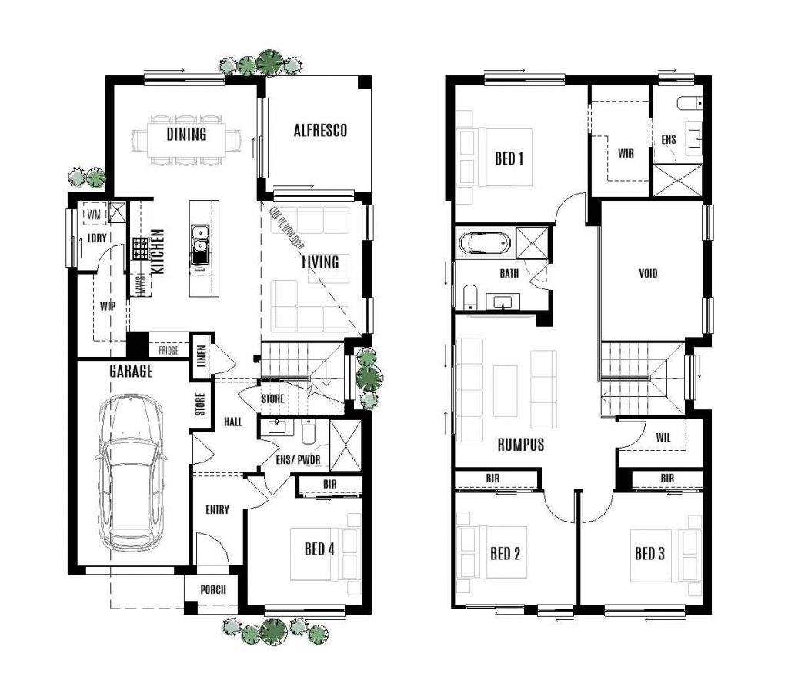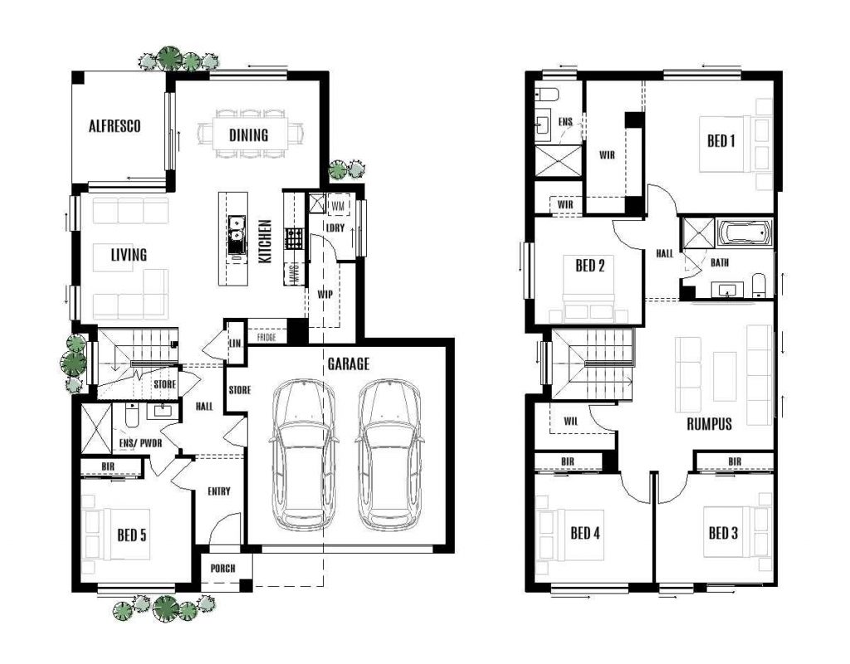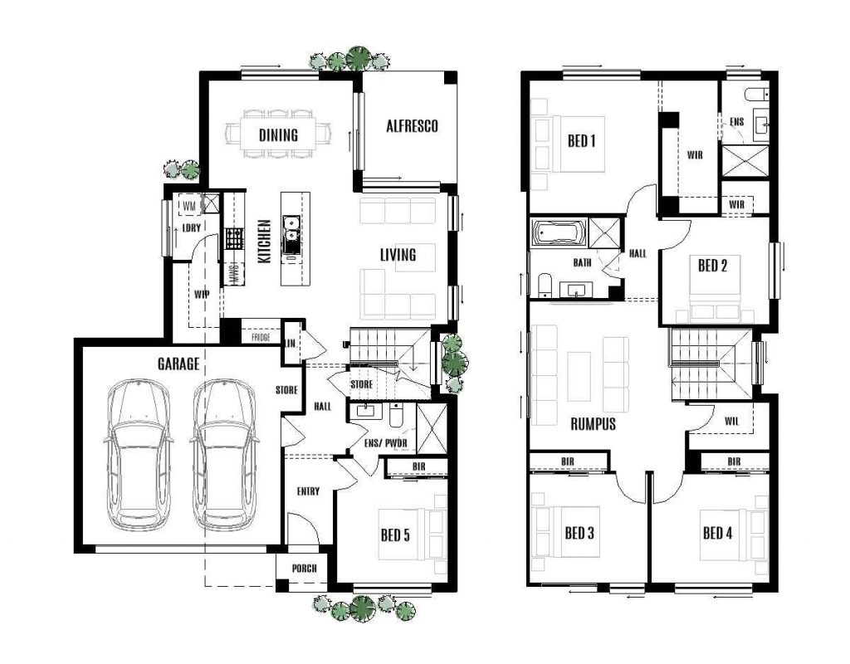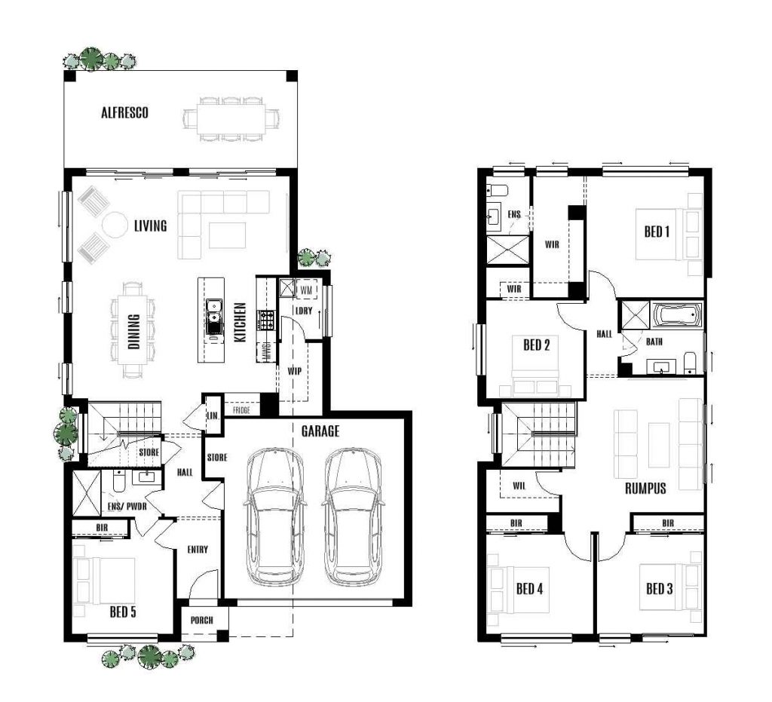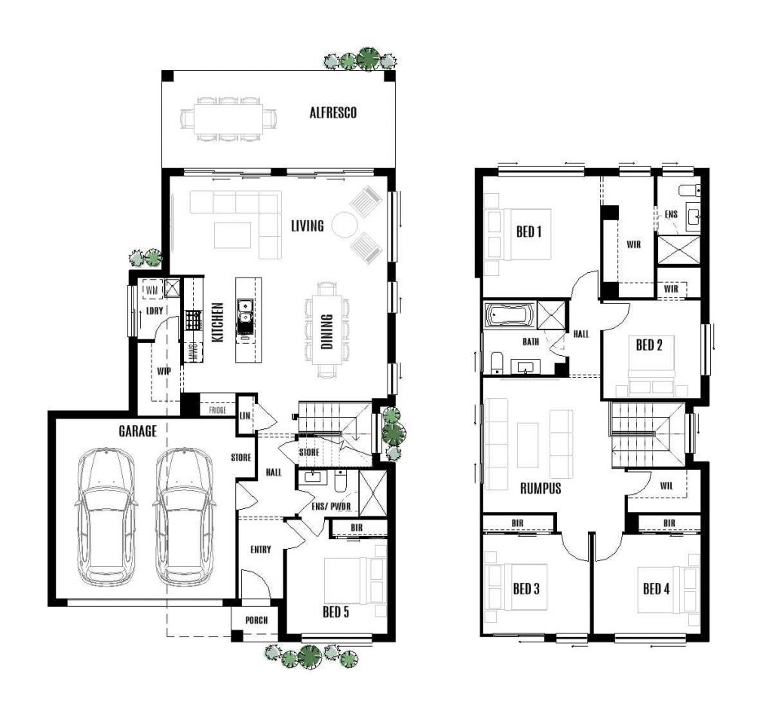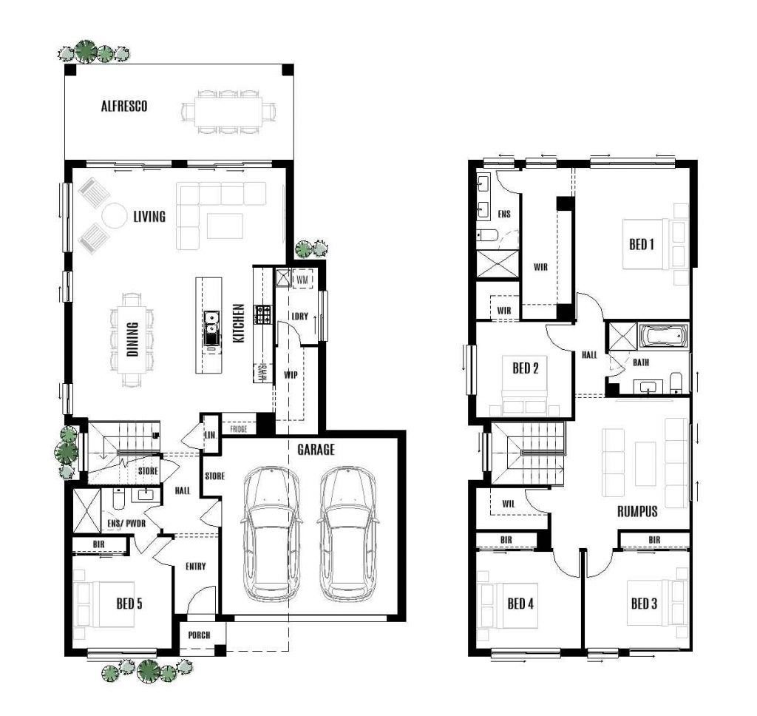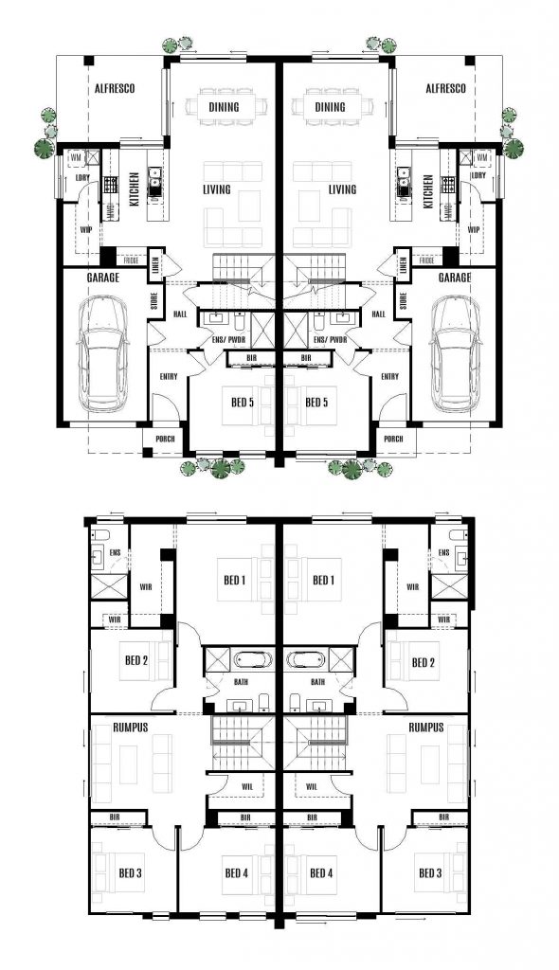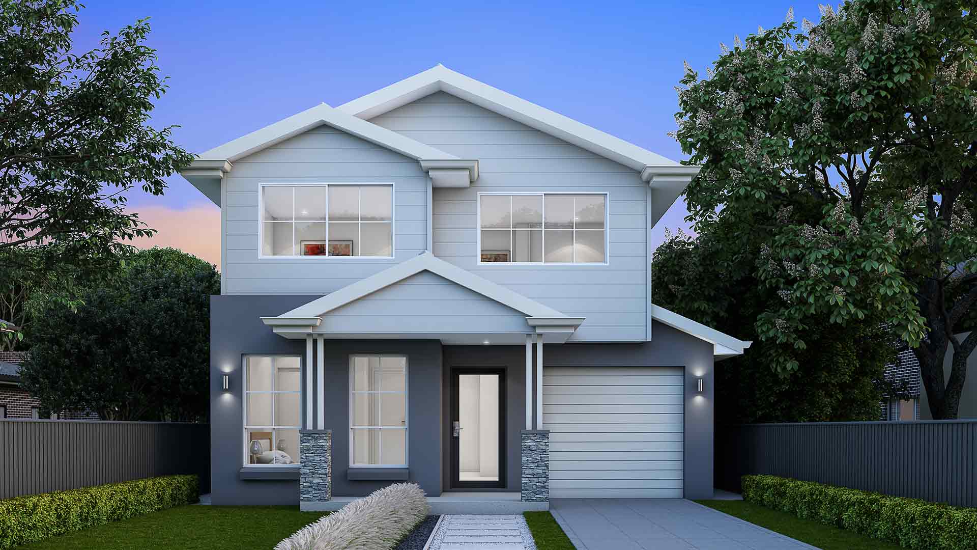
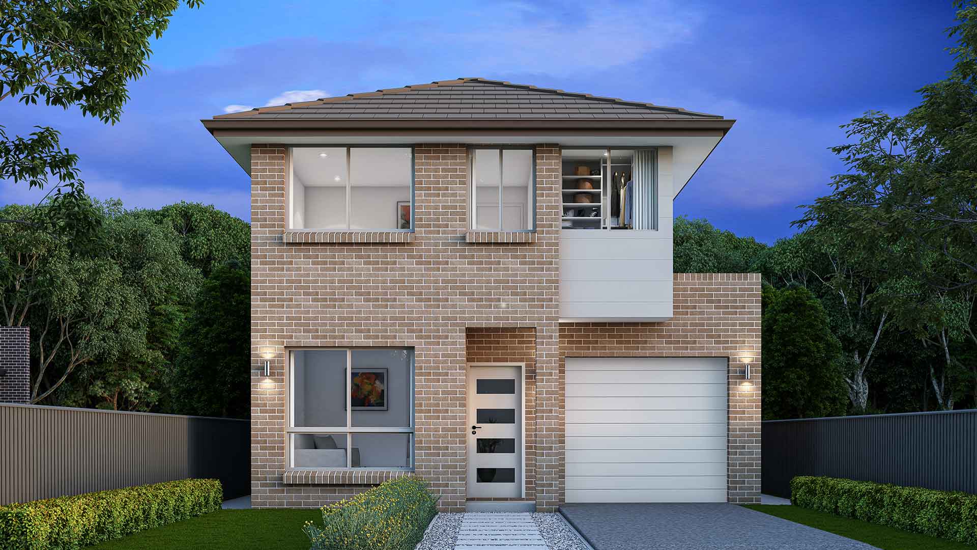
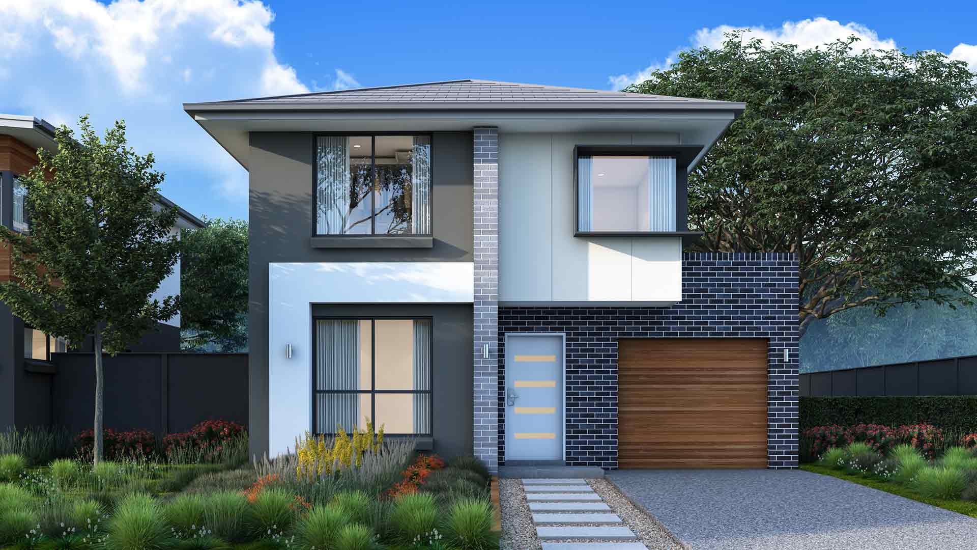
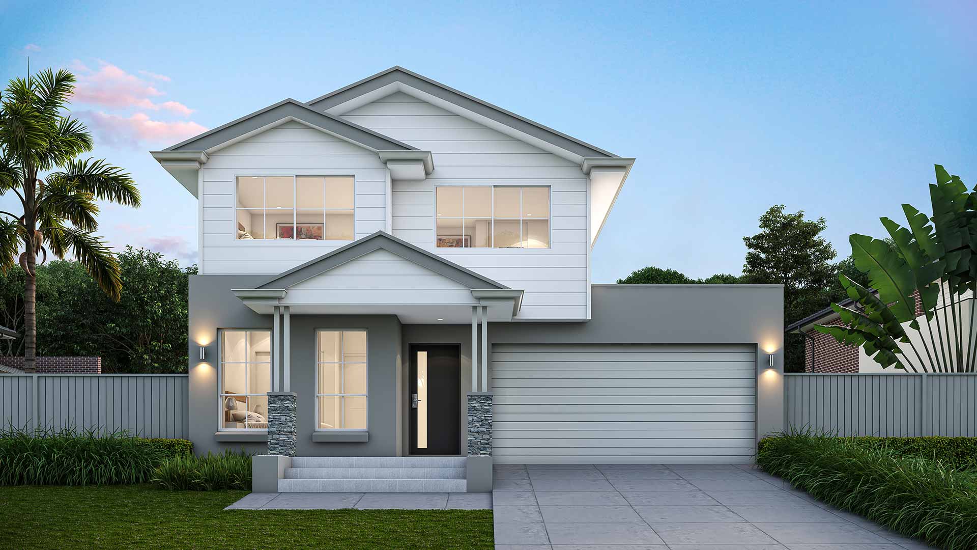
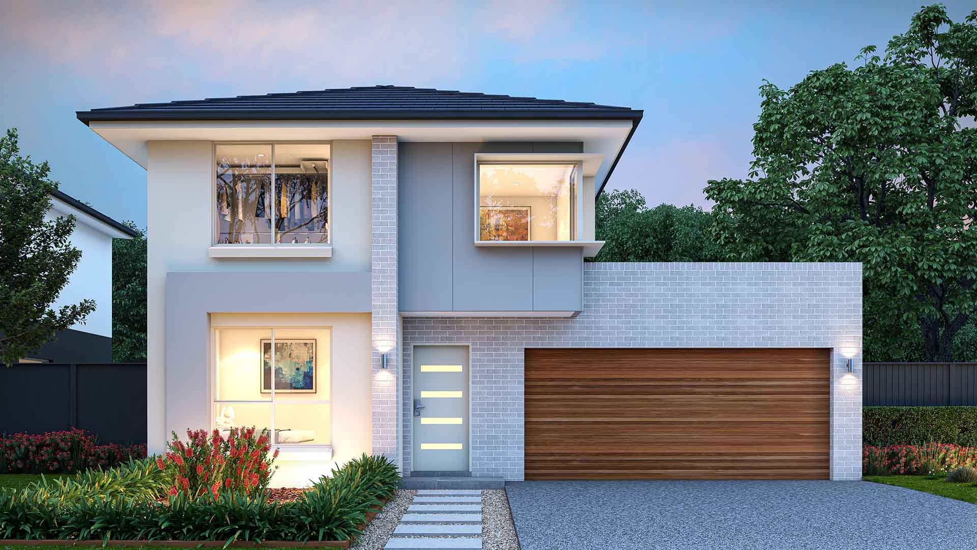
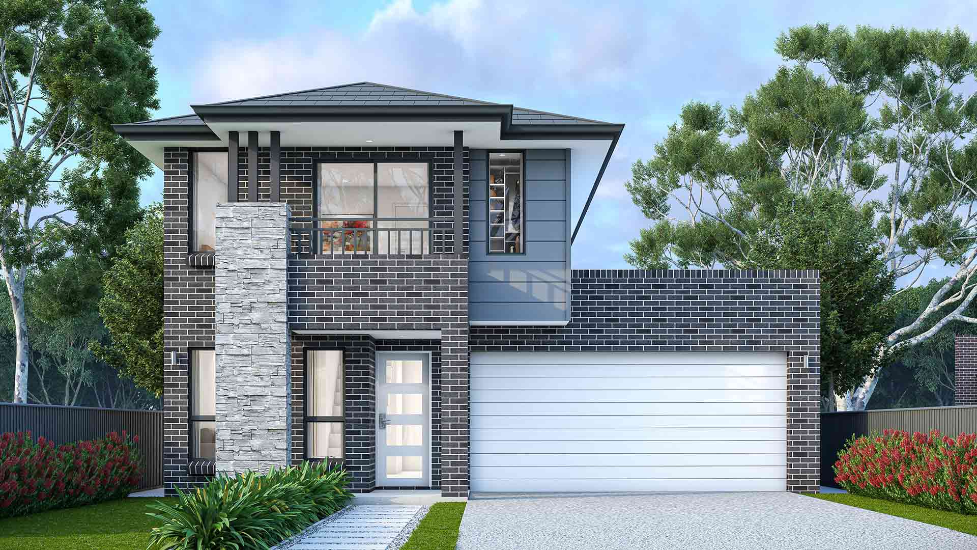
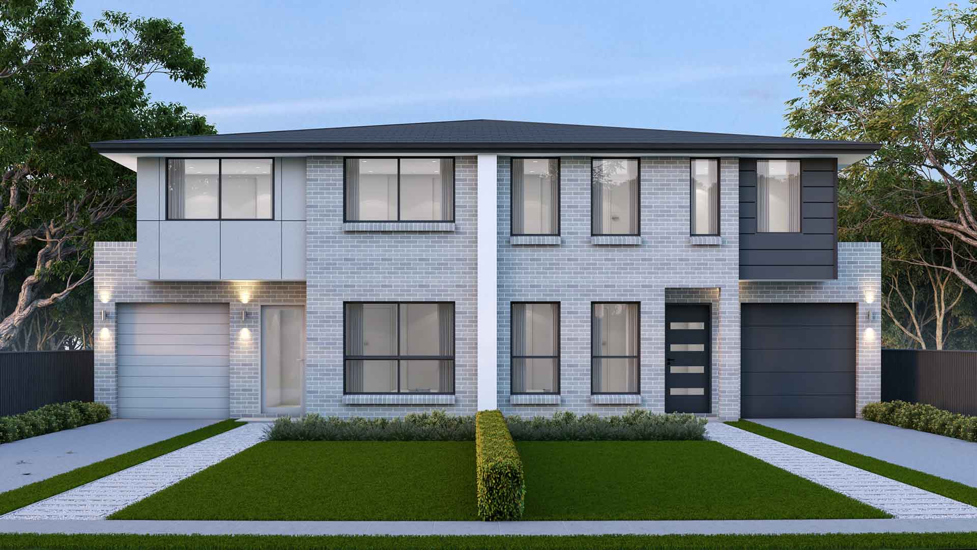
The Ashmore 23-A has an efficiently-designed floor plan perfect for growing families.
Maximising each square metre of living space, Ashmore 23-A has 5 bedrooms, 3 bathrooms as well as an upstairs rumpus room. With the option for a void overlooking the living/dining area, this home is sure to impress.
The Ashmore 23-B has an efficiently-designed floor plan perfect for growing families.
Maximising each square metre of living space, Ashmore 23-B has 5 bedrooms, 3 bathrooms as well as an upstairs rumpus room. Featuring a large master bedroom with retreat, this home has plenty to offer.
The Ashmore 23-C has an efficiently-designed floor plan perfect for growing families.
Designed around an impressive feature void, the Ashmore 23-C has 4 bedrooms, 3 bathrooms as well as an upstairs rumpus room. The double
height ceiling space above the living/dining area forms a centerpiece you will love.
The Ashmore 24-A is a spacious and modern home design perfect for families of all sizes.
Ticking all the boxes for contemporary living, Ashmore 24-A has 5 bedrooms, 3 bathrooms and a double car garage. With an upstairs rumpus room and a large outdoor alfresco, this home is sure to impress.
The Ashmore 27-A is an impressive design, perfect for entertaining family and friends.
Featuring a grand living/dining area seamlessly connected to an oversized outdoor alfresco, the Ashmore 27-A is a home that ticks all the boxes. With an upstairs rumpus room and 5 bedrooms, this home is sure to impress.
The Ashmore 28-A is a spacious and modern home with a flexibile layout to suit your needs.
With a grand living/dining area seamlessly connected to an oversized outdoor alfresco, the Ashmore 28-A is perfect for entertaining. Featuring a large master bedroom and separate rumpus room, this home is impressive by design.
The Ashmore Duplex offers plenty of space featuring two residences each with an open plan layout.
Allowing your growing or extended family to live in close proximity, the Ashmore Duplex offers the advantage of two separate living spaces. Alternatively, this modern double storey duplex can be leased for dual income.
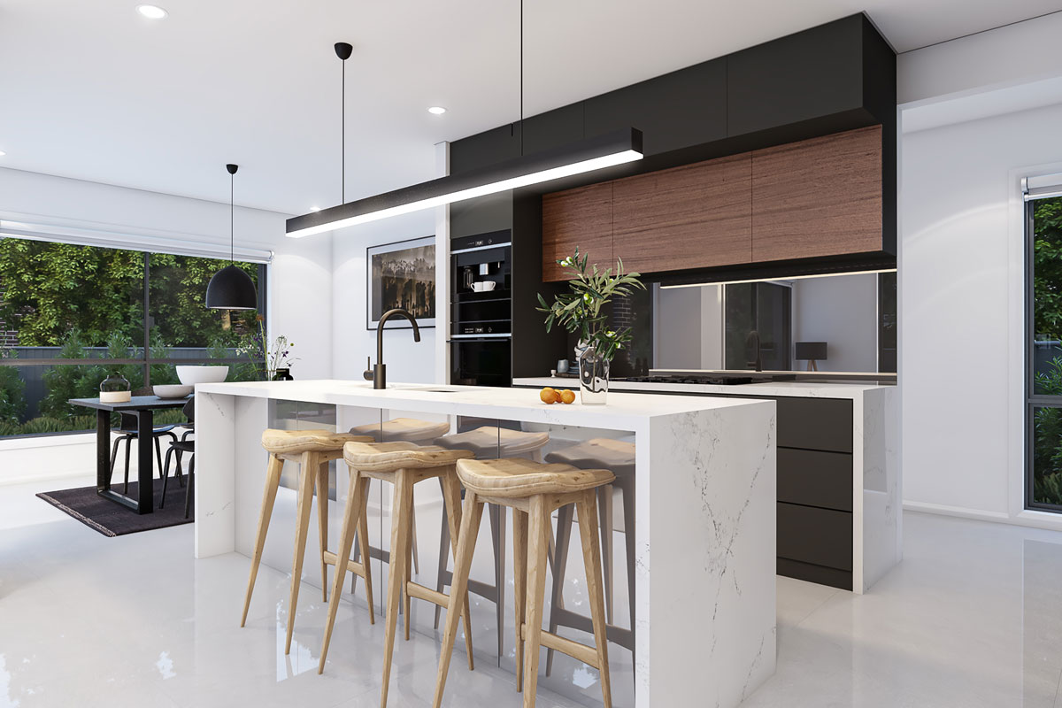
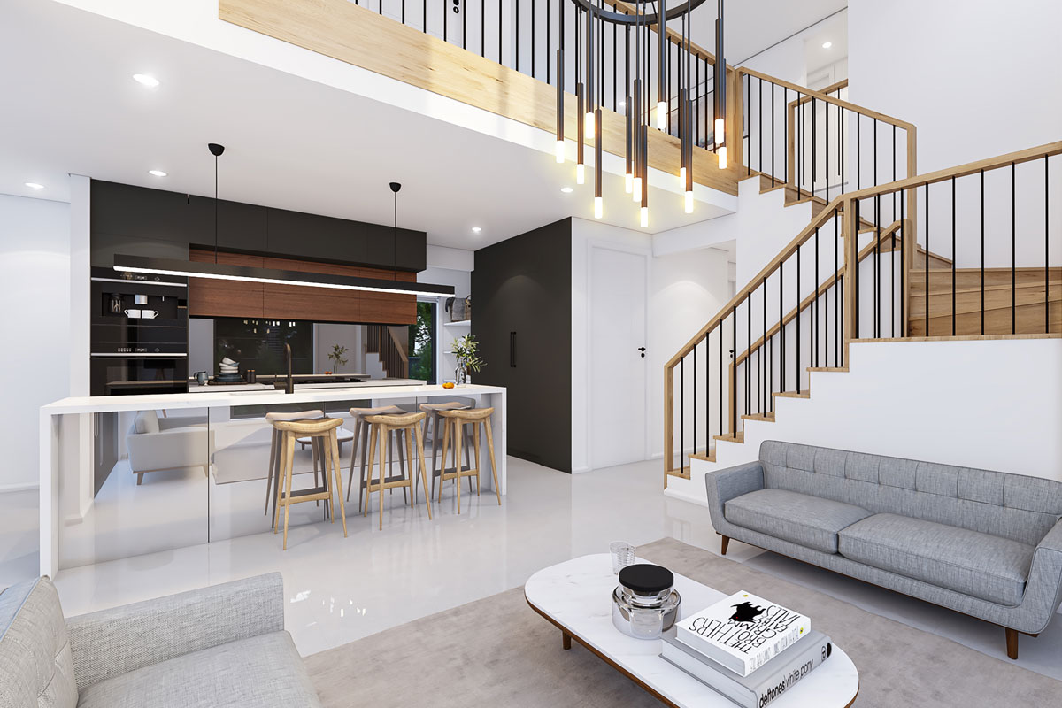
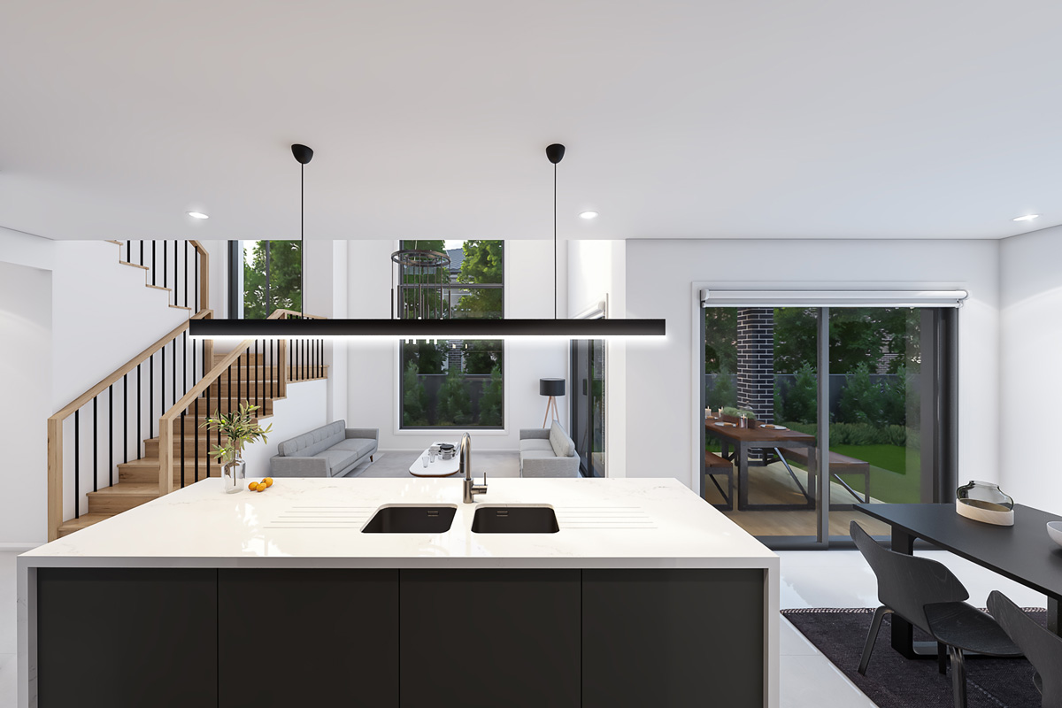
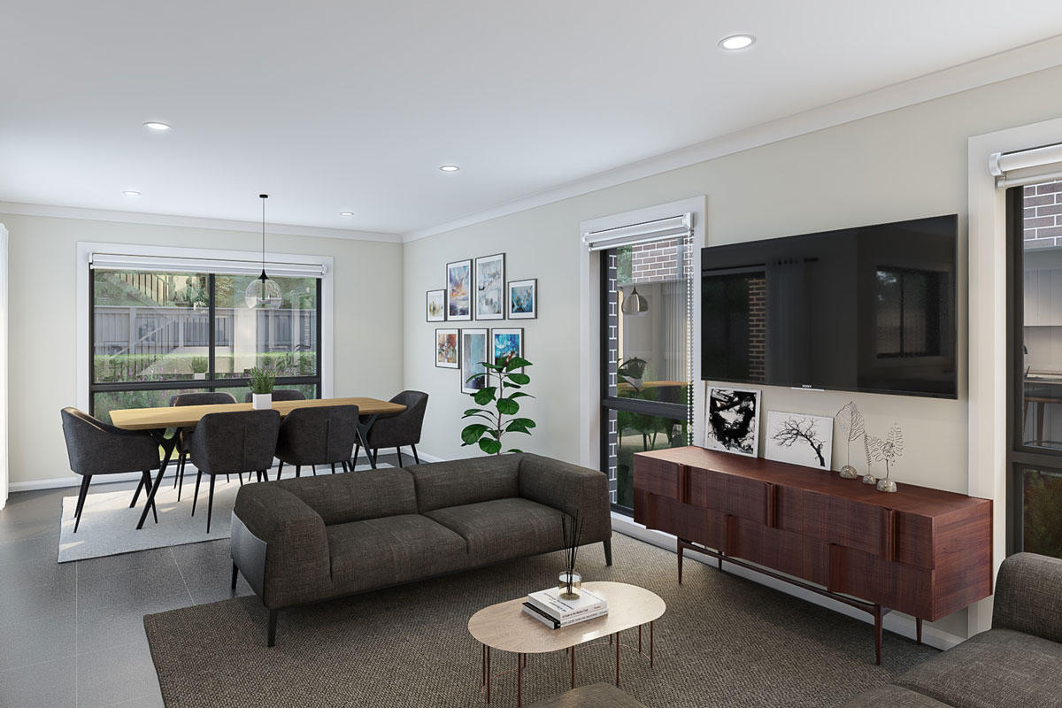
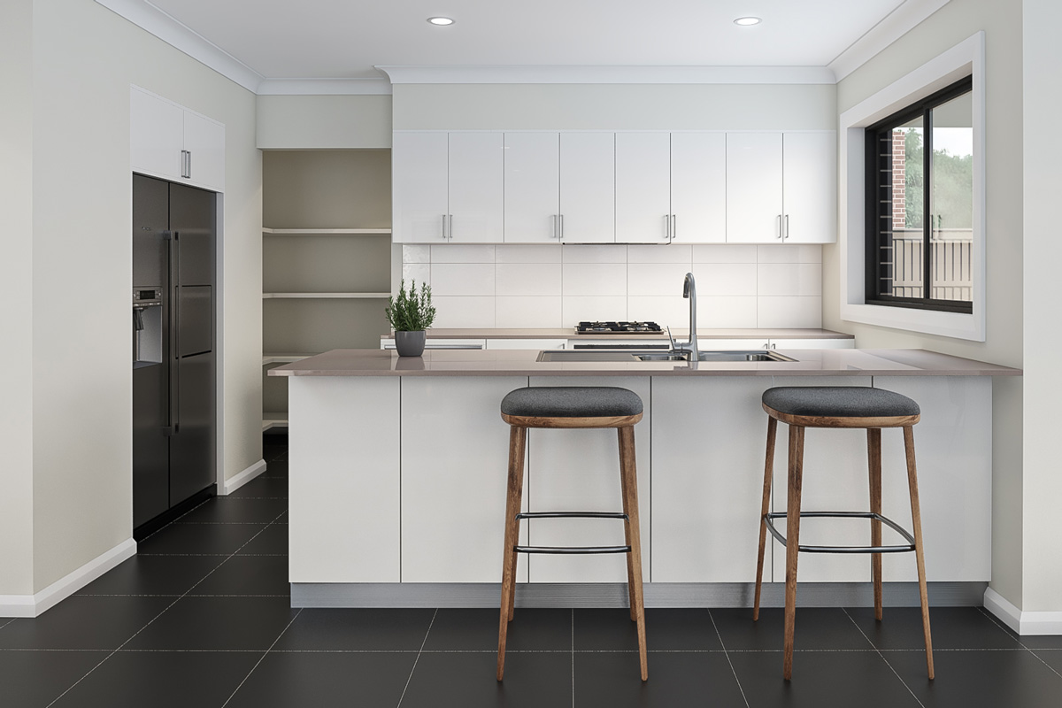
Key Features
Key Features
Key Features
Key Features
Key Features
Key Features
Key Features
Floor plan and Specifications
Ashmore 23-A
- 3x plan options:
• A = Master bed to rear
• B = Master bed to front
• C = Void option (no 5th bed) - Bed 5 can be converted into a sitting room or study
- Optional double garage
Ashmore 23-B
- 3x plan options:
• A = Master bed to rear
• B = Master bed to front
• C = Void option (no 5th bed) - Bed 5 can be converted into a sitting room or study
- Optional double garage
Ashmore 23-C
- 3x plan options:
• A = Master bed to rear
• B = Master bed to front
• C = Void option (no 5th bed) - Bed 4 can be converted into a sitting room or study
- Optional double garage
Ashmore 24-A
- 3x plan options: A, B & C
- Bed 5 can be converted into a sitting room or study
Ashmore 27-A
- 3x plan options: A, B & C
- Bed 5 can be converted into a sitting room or study
Ashmore 28-A
- 3x plan options: A, B & C
- Bed 5 can be converted into a sitting room or study
Ashmore Duplex
- Bed 5 can be converted into a sitting room or study
See the Ashmore 23-C in 360°
Choose your Facade
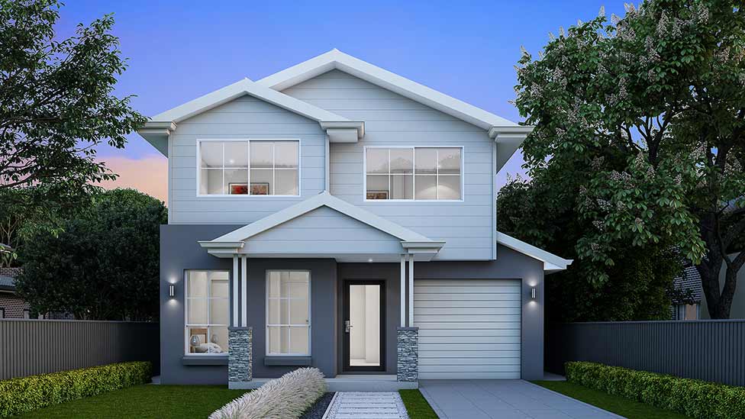
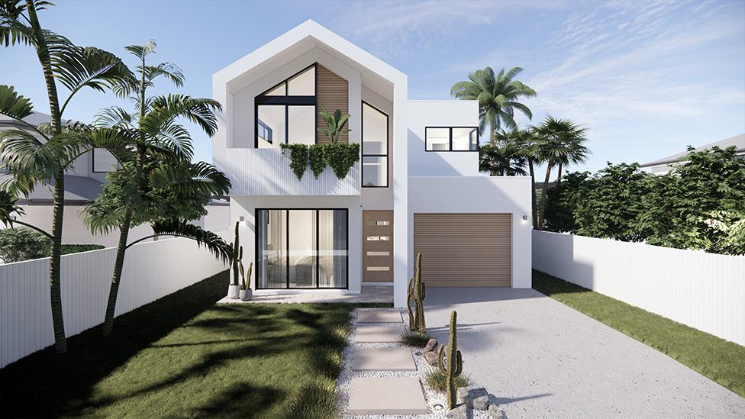
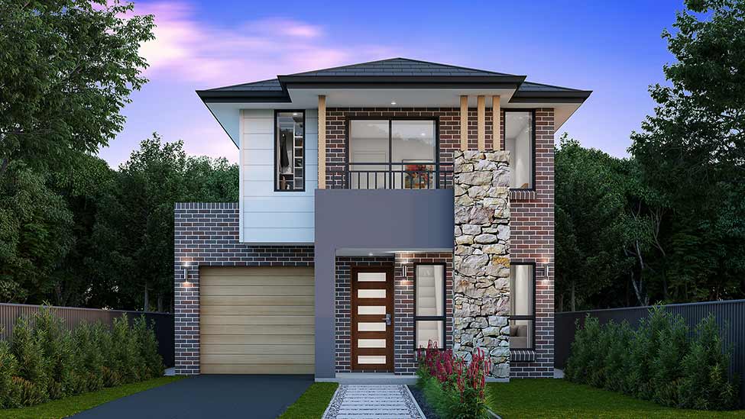
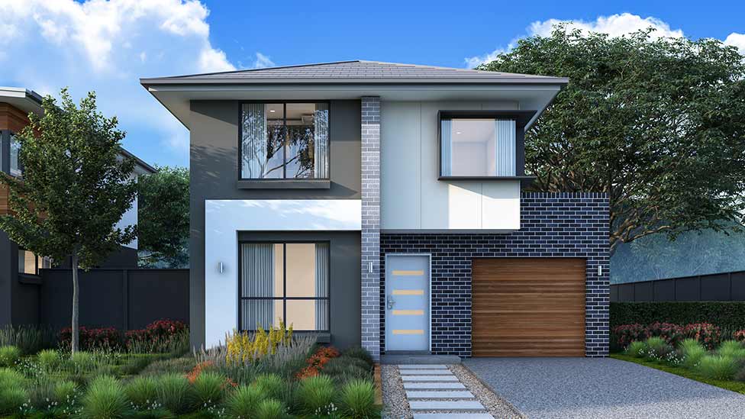
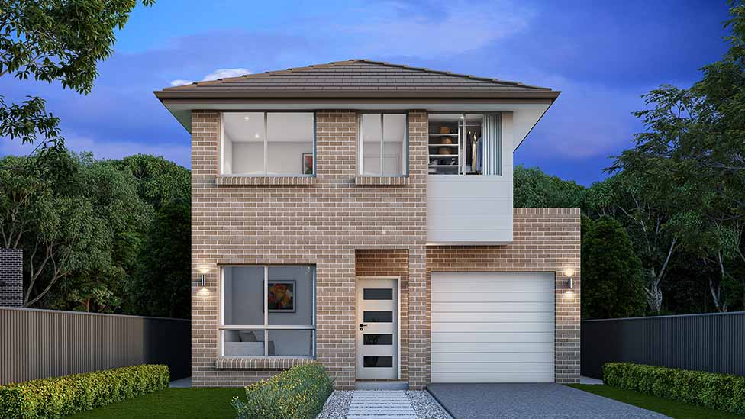
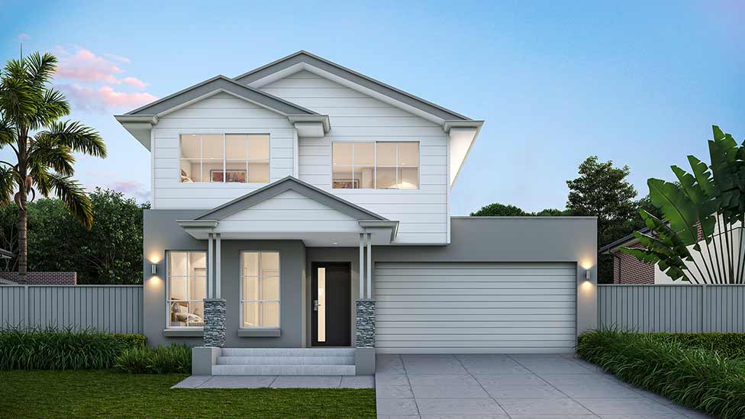
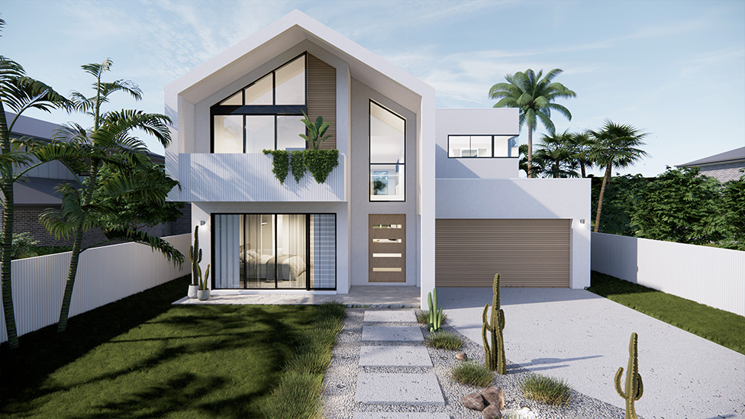
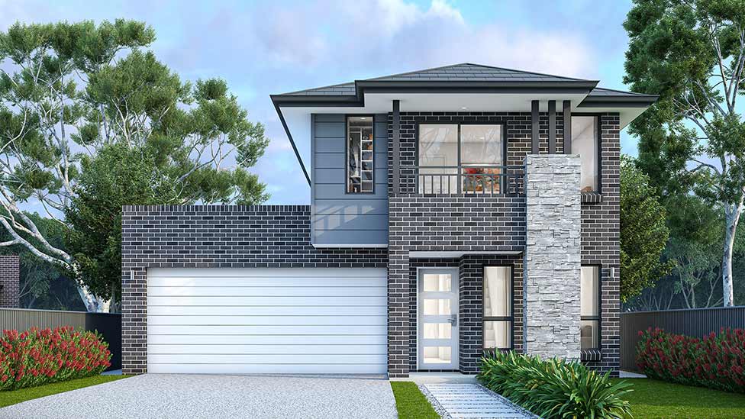
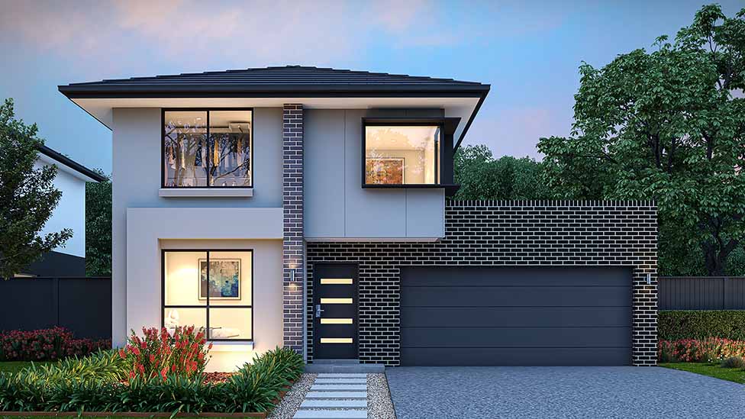
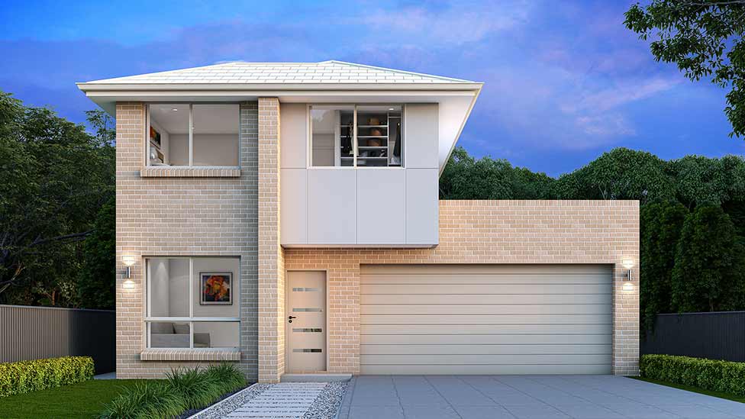
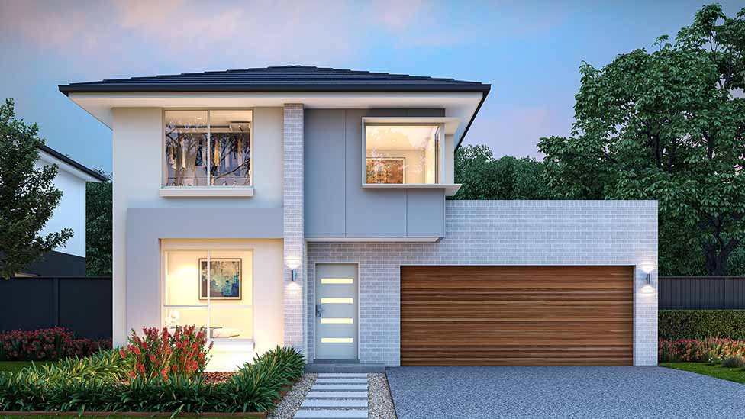
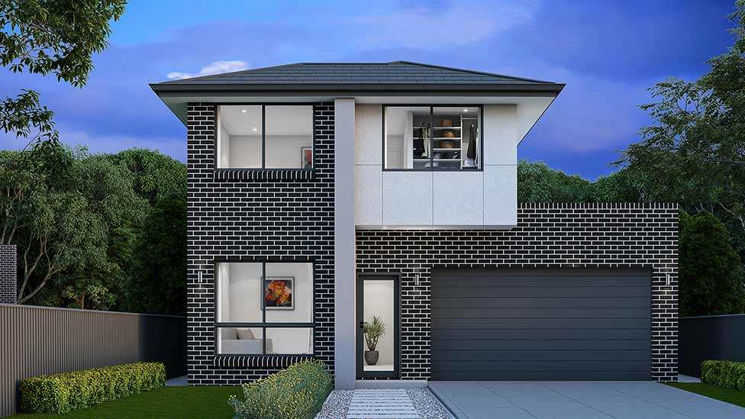

Looking for something a little different?
The opportunities are endless when it comes to designing a home.
Ask us how we can tailor your house and floor plan to your needs.
Upgrade your kitchen
Convert powder room to ensuite
Add a study or home office
Add an extra living space
Add more bedrooms
Double or triple garage
Install a fireplace
Upgrade your alfresco
Security system
With you every step of the way
At Worthington Homes, we want your biggest investment to be a happy and positive experience. Plus, we build beautiful new homes that make a lasting impression.


