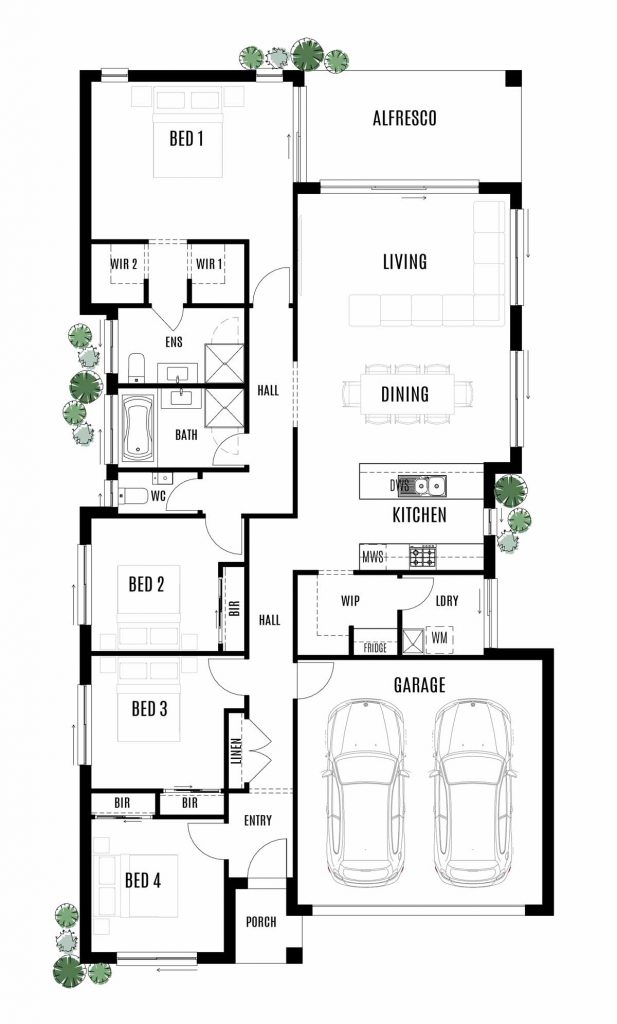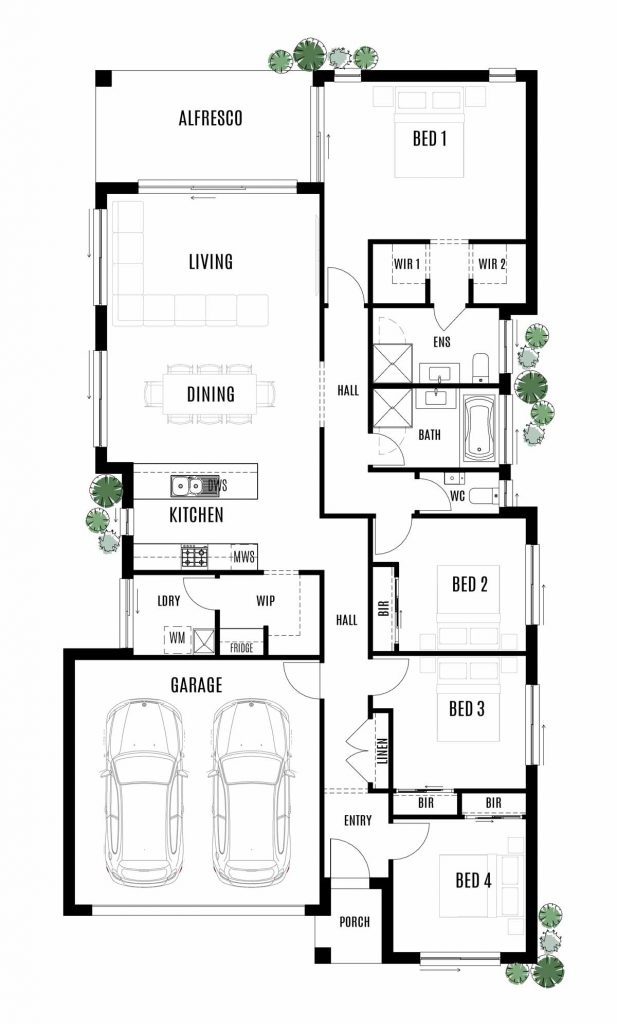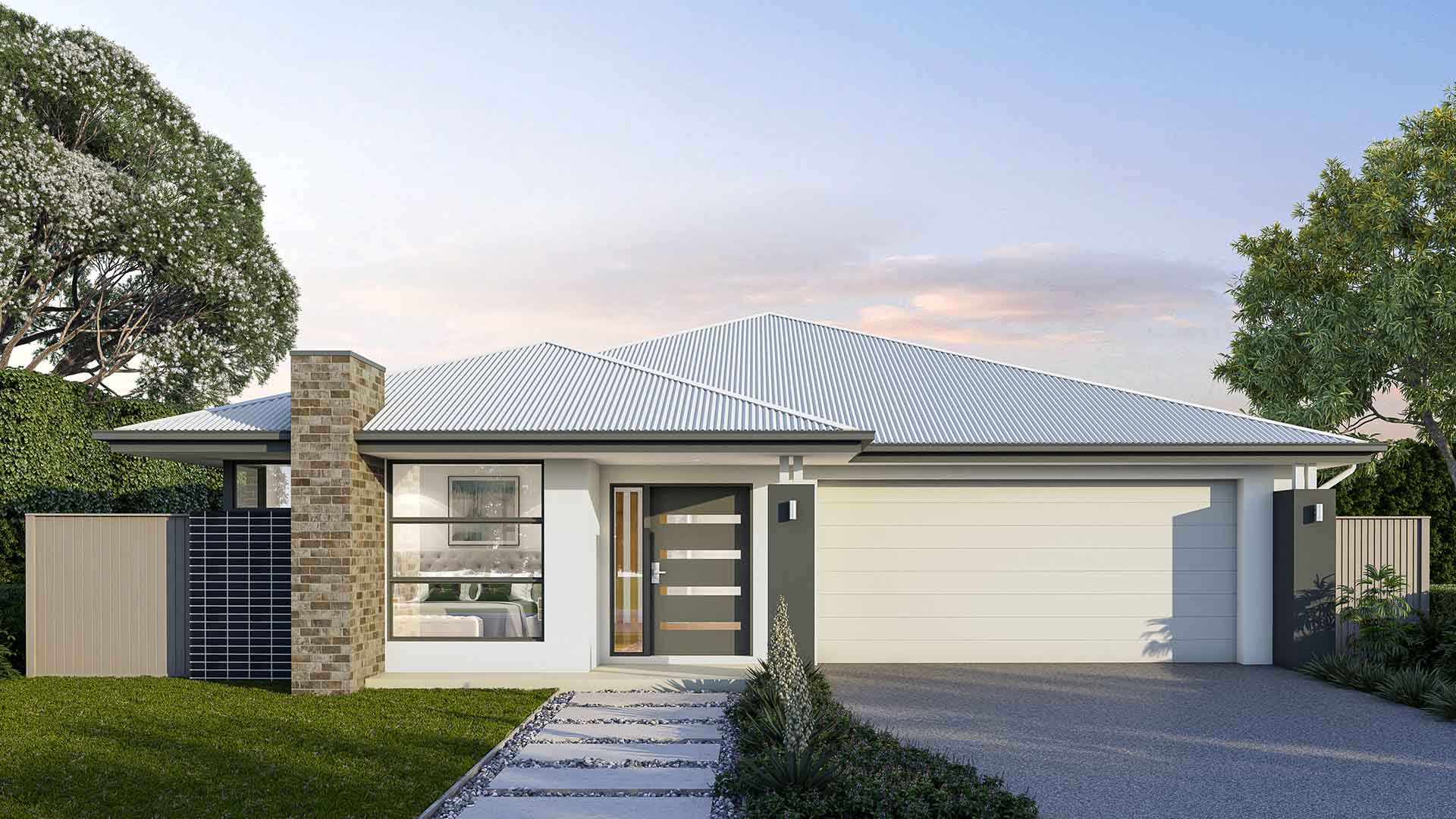
Bedrooms
4
Bathrooms
2
Car spaces
2
Davenport 21 is a perfectly sized family home ticking all the boxes for contemporary living.
Featuring 4 bedrooms and an open plan living/dining area seamlessly connected to a large outdoor alfresco, the Davenport 21 is perfect for small and large families.
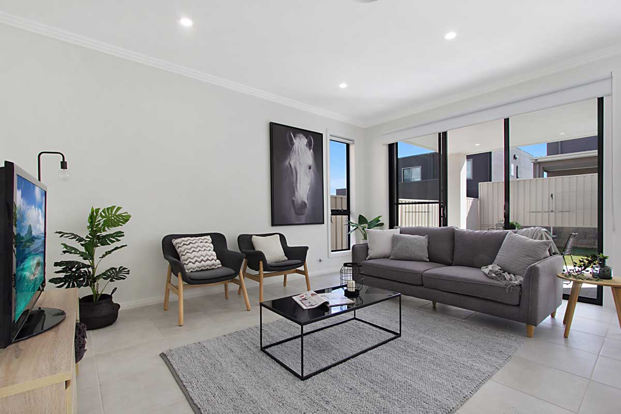
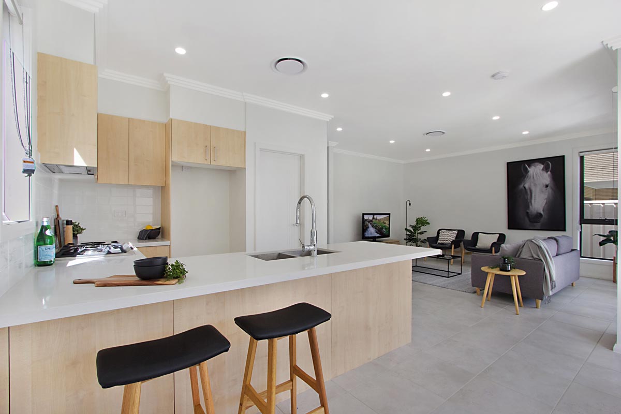
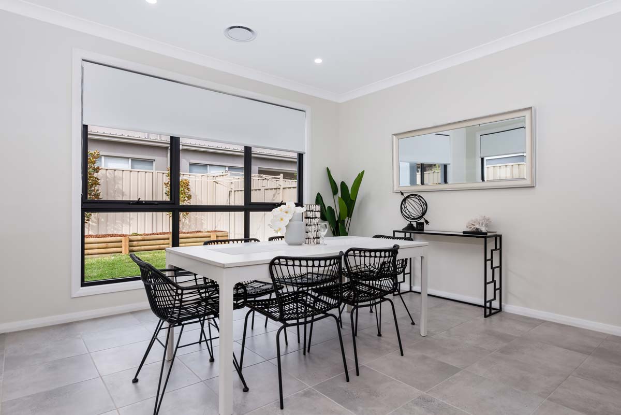
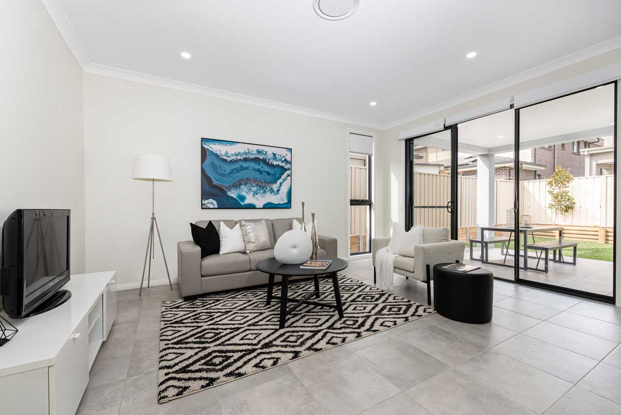
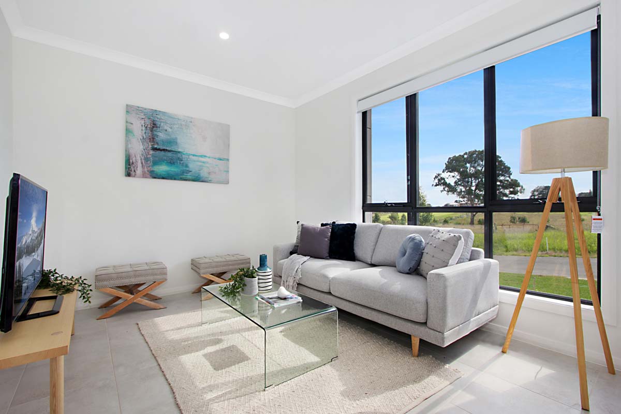
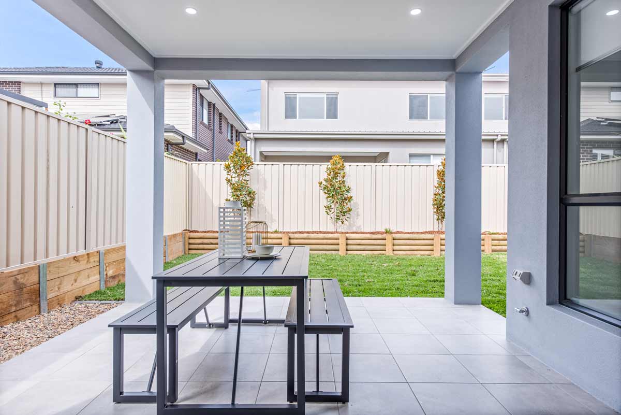
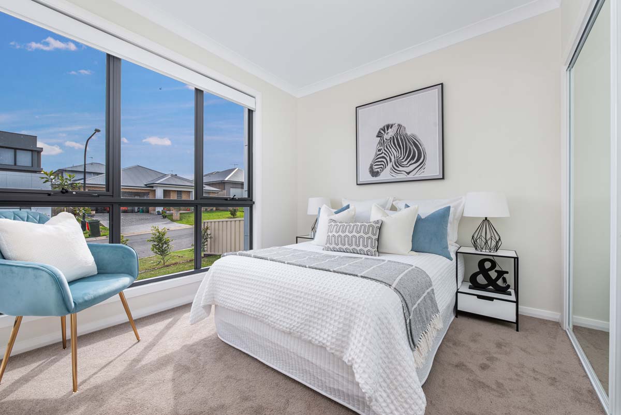
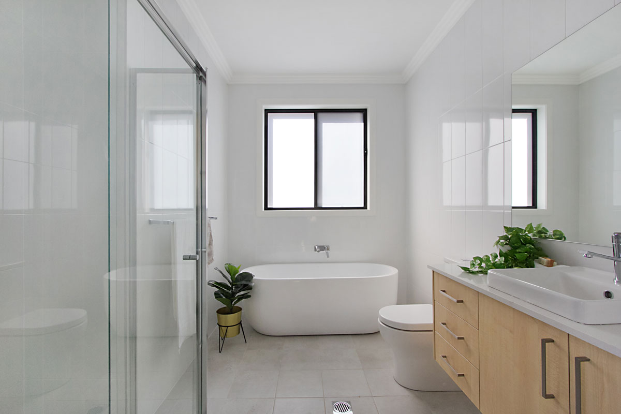
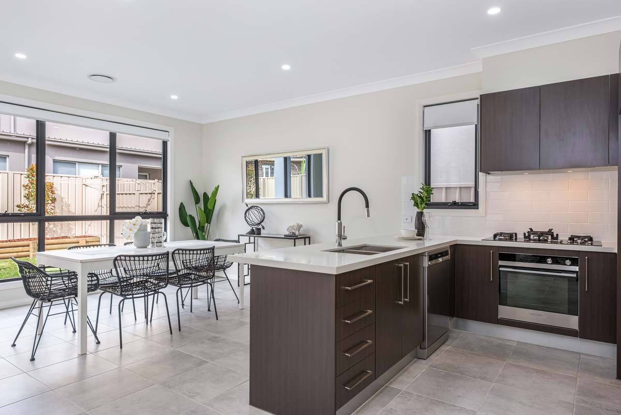
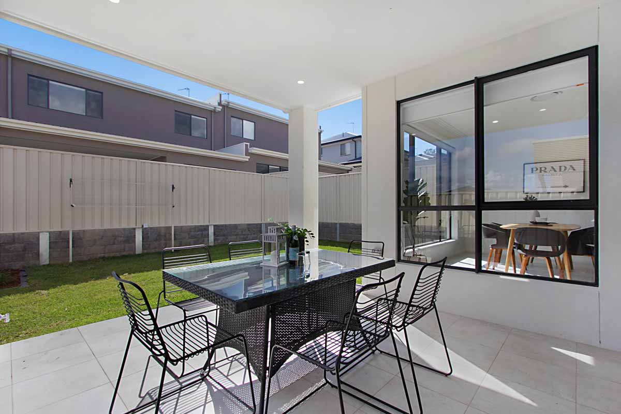
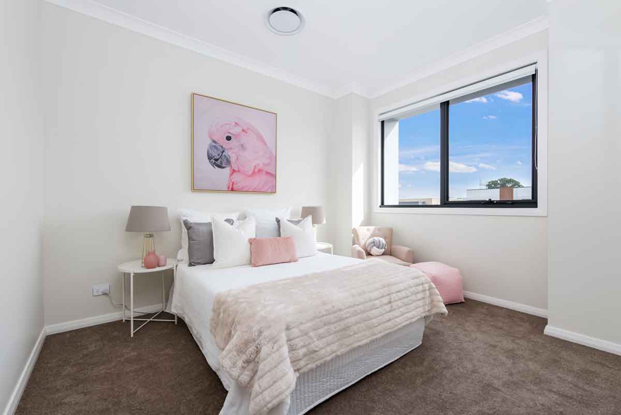
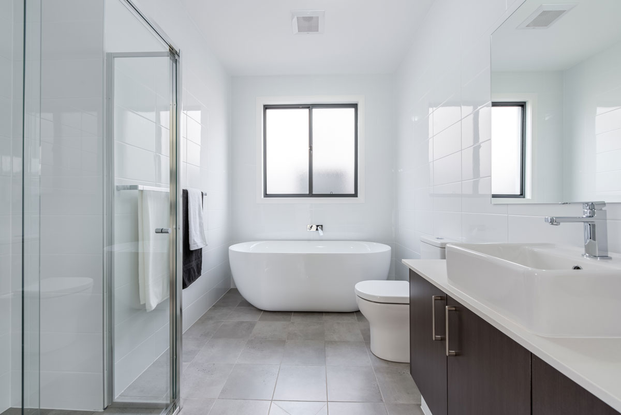
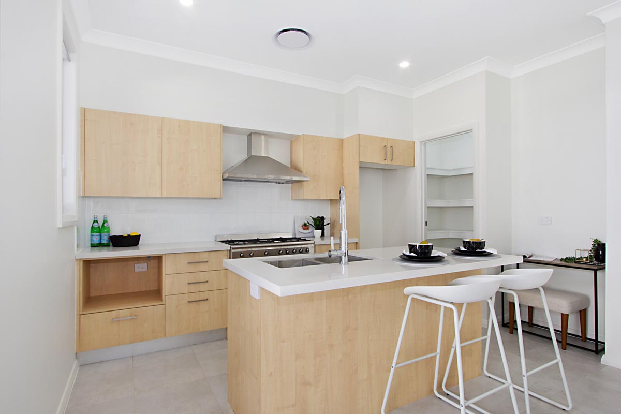
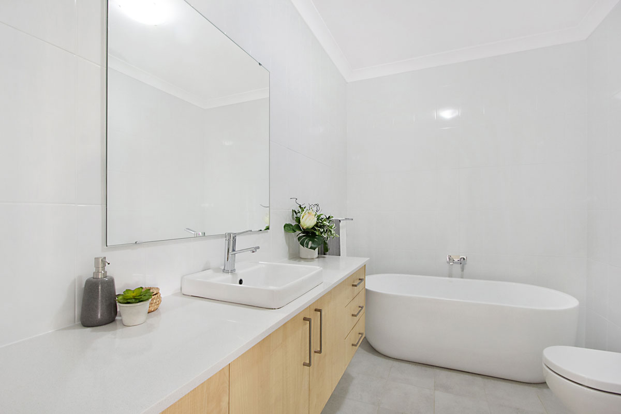
Home » Home Designs »
Key Features
Ensuite and two side-by-side walk-in robes adjoining the master bedroom
Modern galley-style kitchen overlooking an open plan living/dining space
Convert one of the bedrooms into a study
Plenty of storage space throughout
Floor plan and Specifications
21
Davenport 21
4
2
2
193m²
House Size
Total area
193m²
House length
20.06m
House width
10.64m
Block width
12.5m
Room Size
Living
4.80 × 3.07m
Dining
4.80 × 3.00m
Kitchen
2.80 × 2.40m
Master bedroom
4.55 × 3.56m
Bedroom 2
2.87 × 3.00m
Bedroom 3
3.00 × 3.00m
Bedroom 4
3.00 × 3.00m
Alfresco
4.89 × 2.52m
Garage
5.52 × 5.52m
Choose your Facade
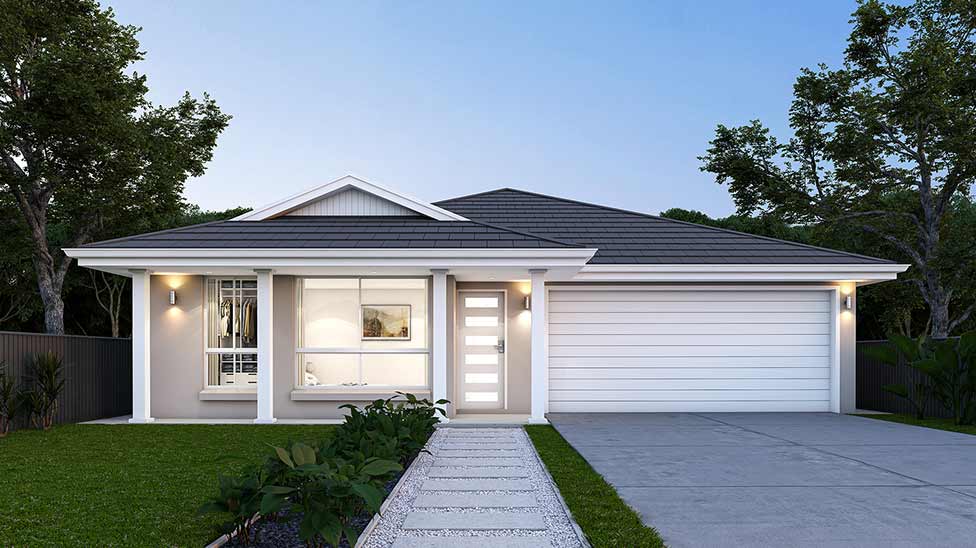
Richmond [Double Garage]
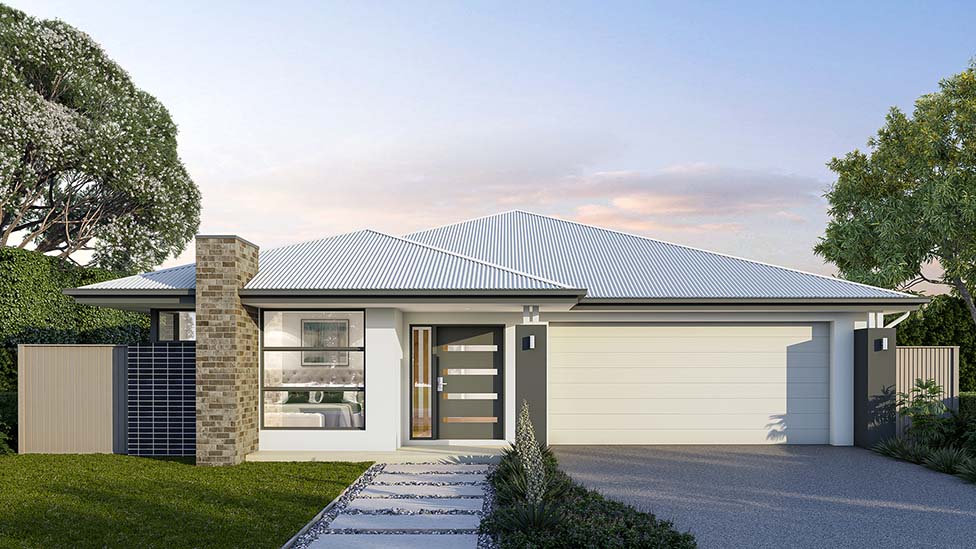
Ballina [Double Garage]
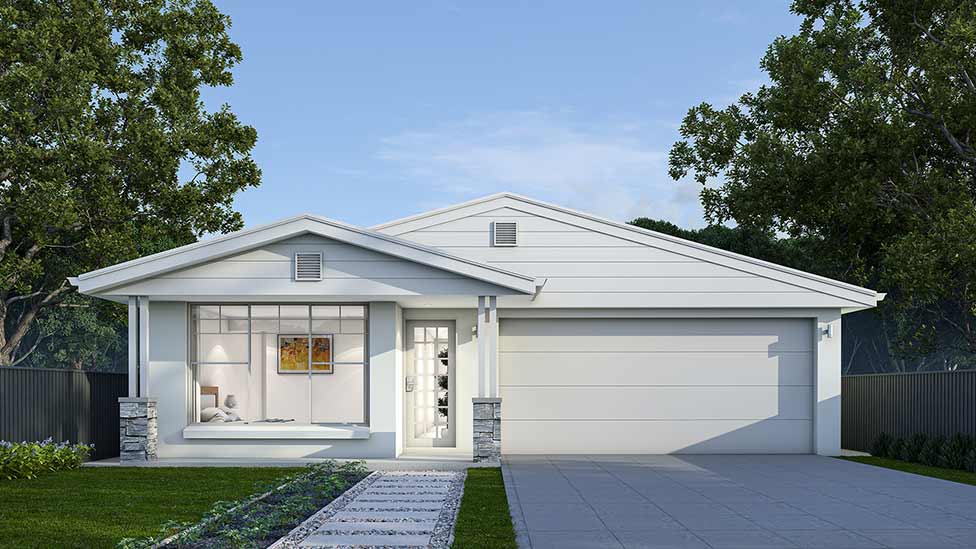
Noosa [Double Garage]
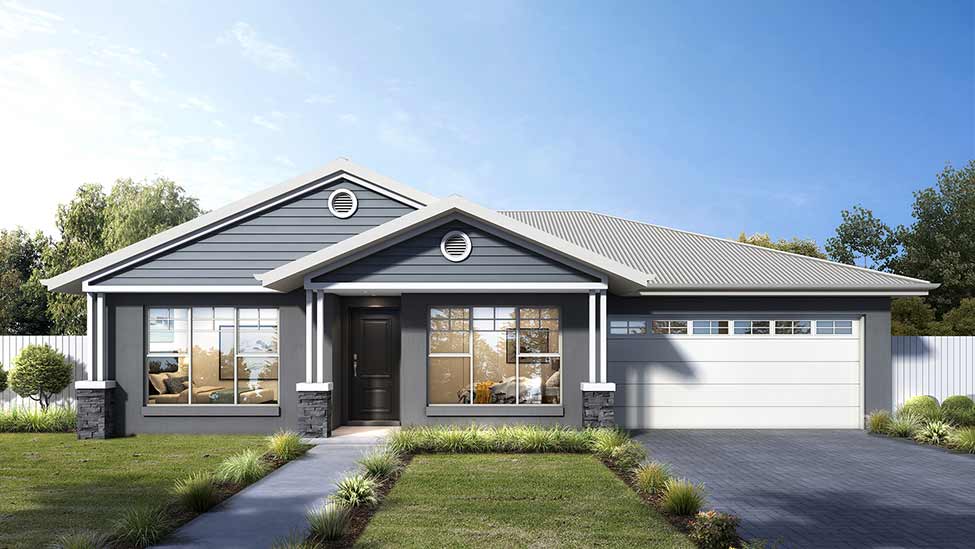
Hamptons [Double Garage]
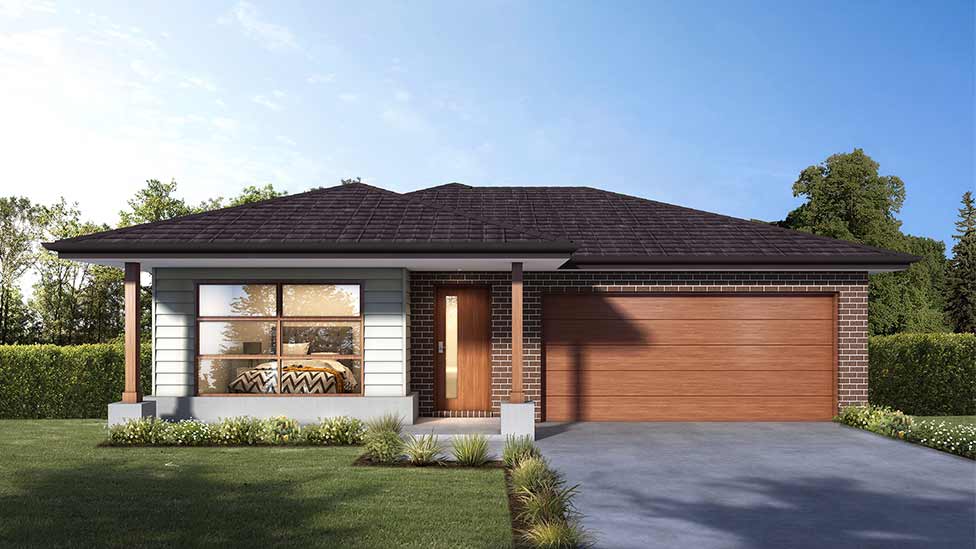
Highlands [Double Garage]
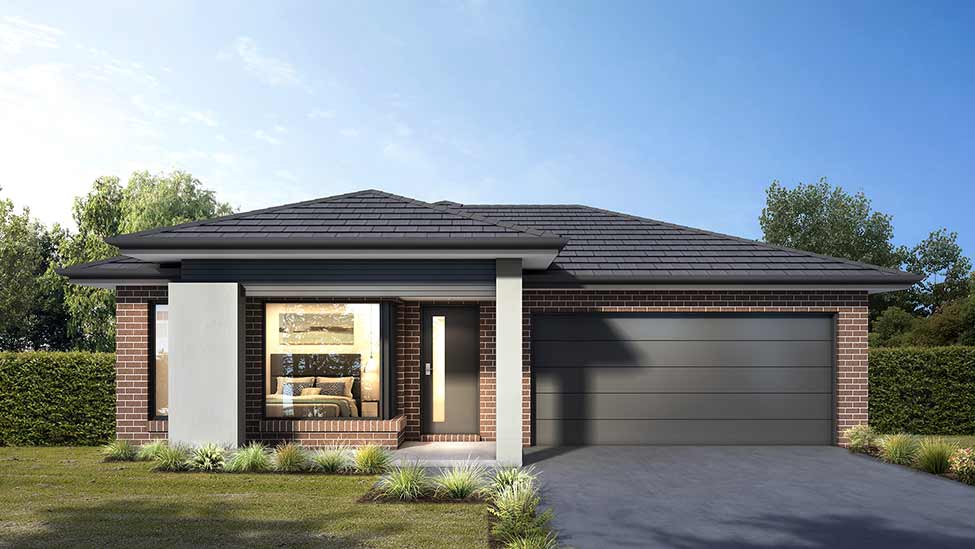
Northcote [Double Garage]
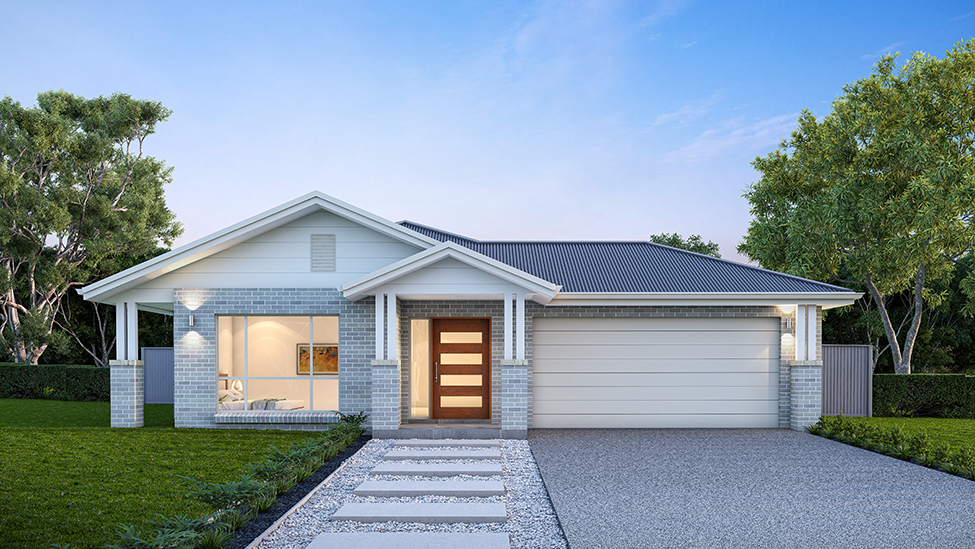
Leura [Double Garage]
Looking for something a little different?
The opportunities are endless when it comes to designing a home.
Ask us how we can tailor your house and floor plan to your needs.
Upgrade your kitchen
Convert powder room to ensuite
Add a study or home office
Add an extra living space
Add more bedrooms
Double or triple garage
Install a fireplace
Upgrade your alfresco
Security system
With you every step of the way
At Worthington Homes, we want your biggest investment to be a happy and positive experience. Plus, we build beautiful new homes that make a lasting impression.


