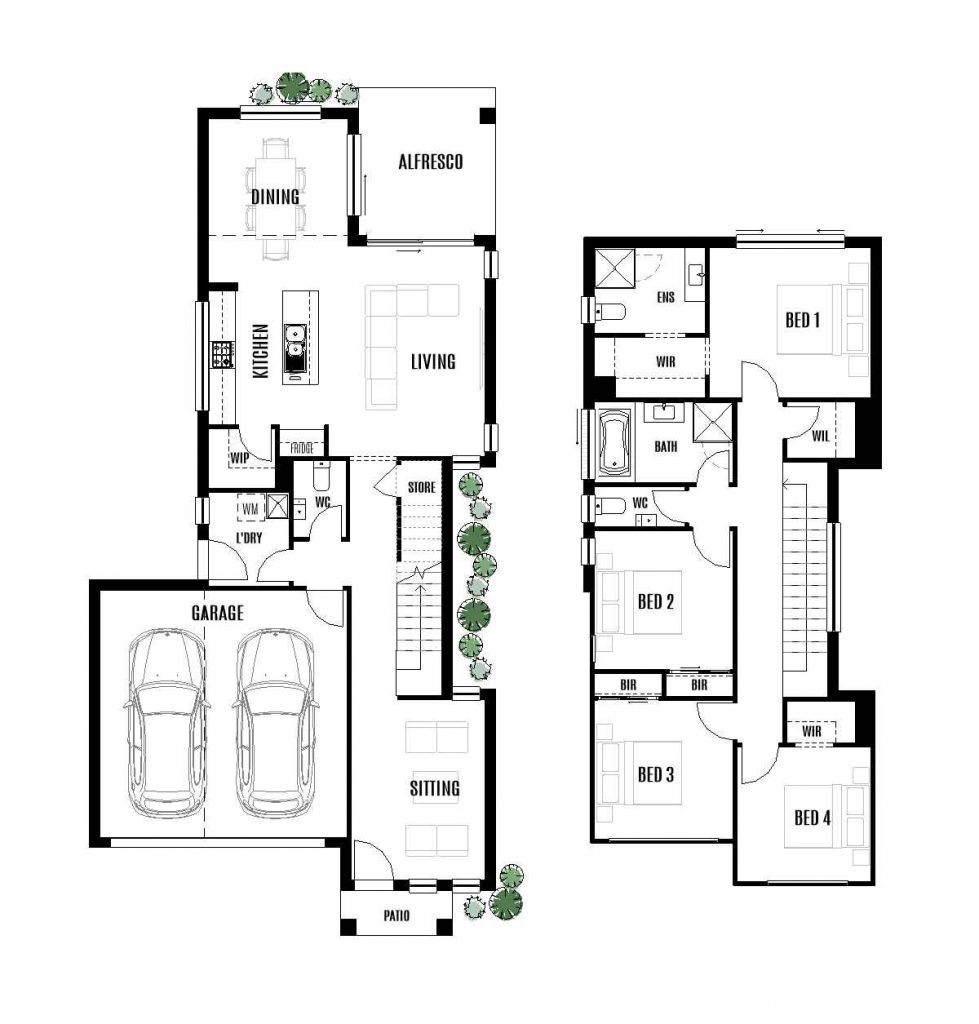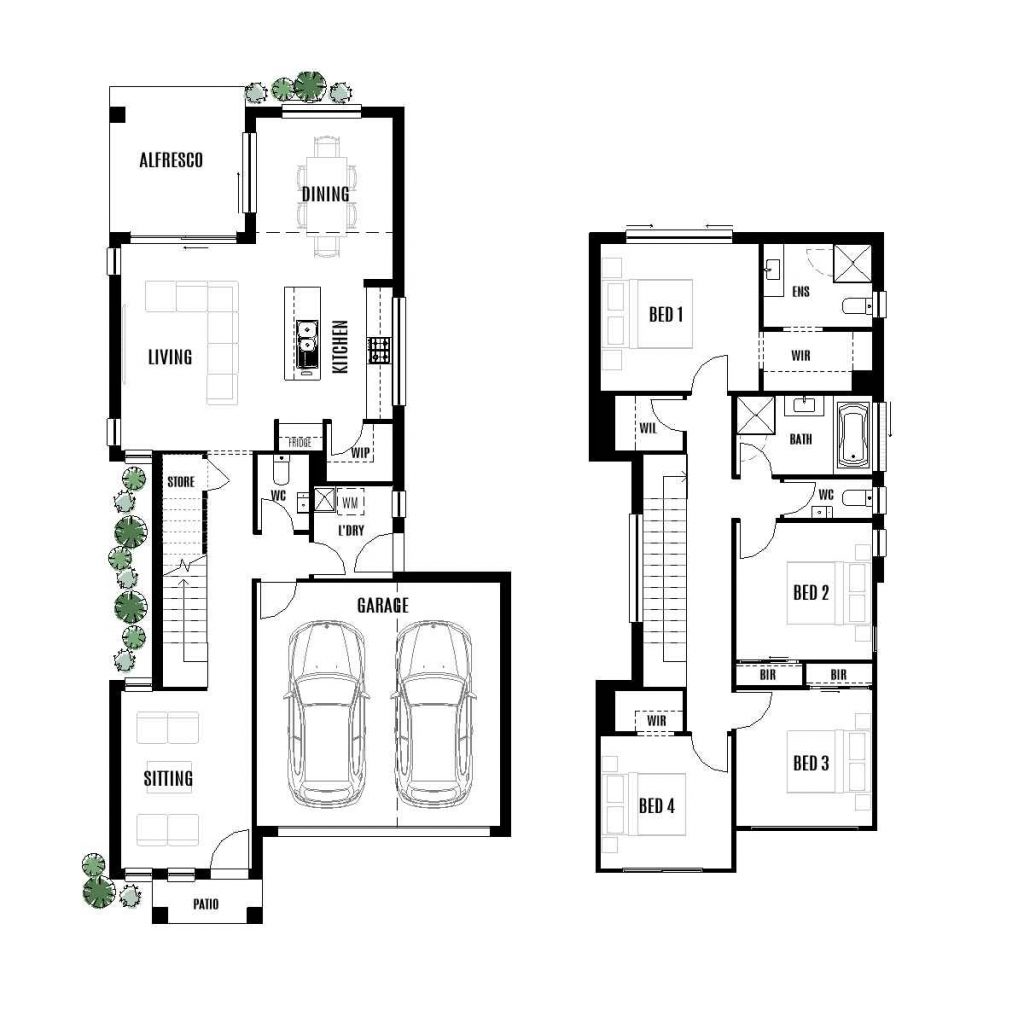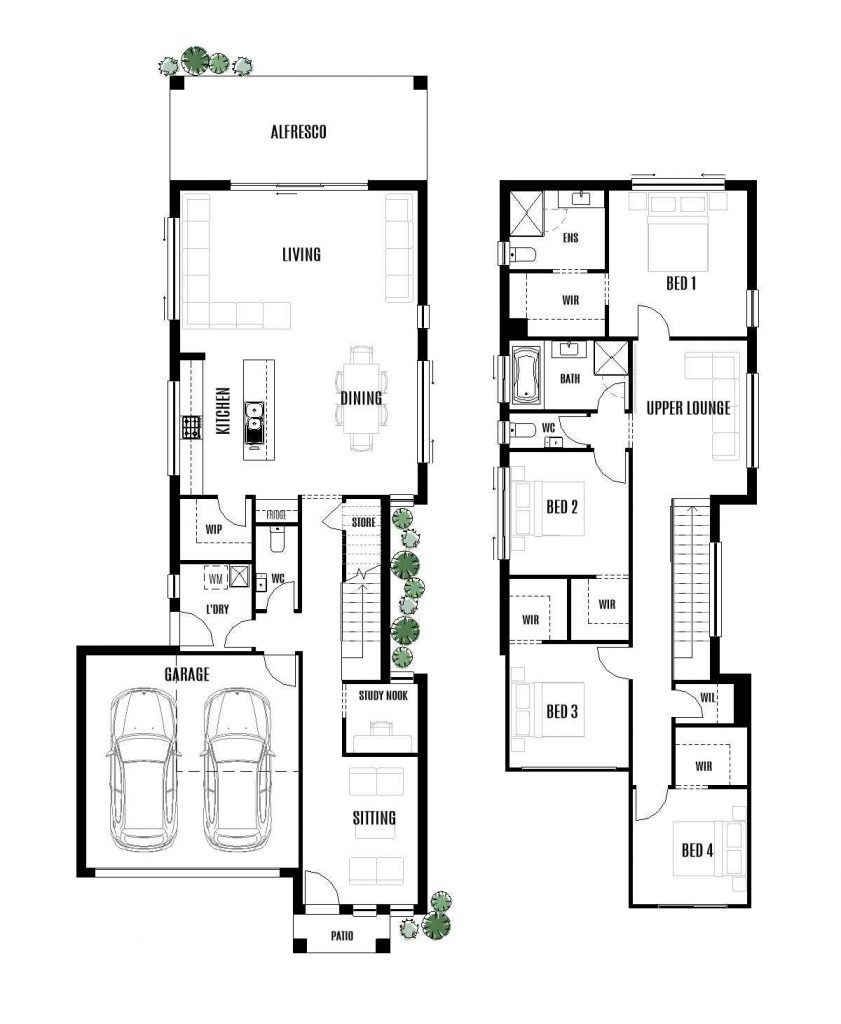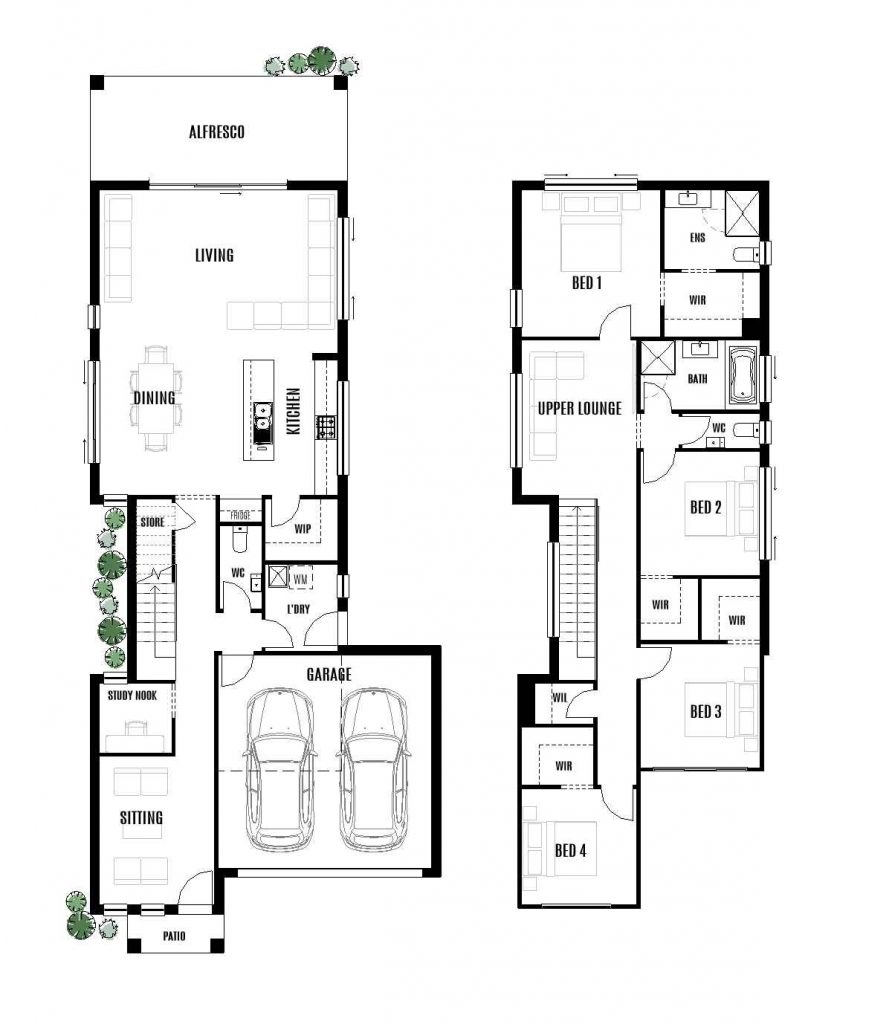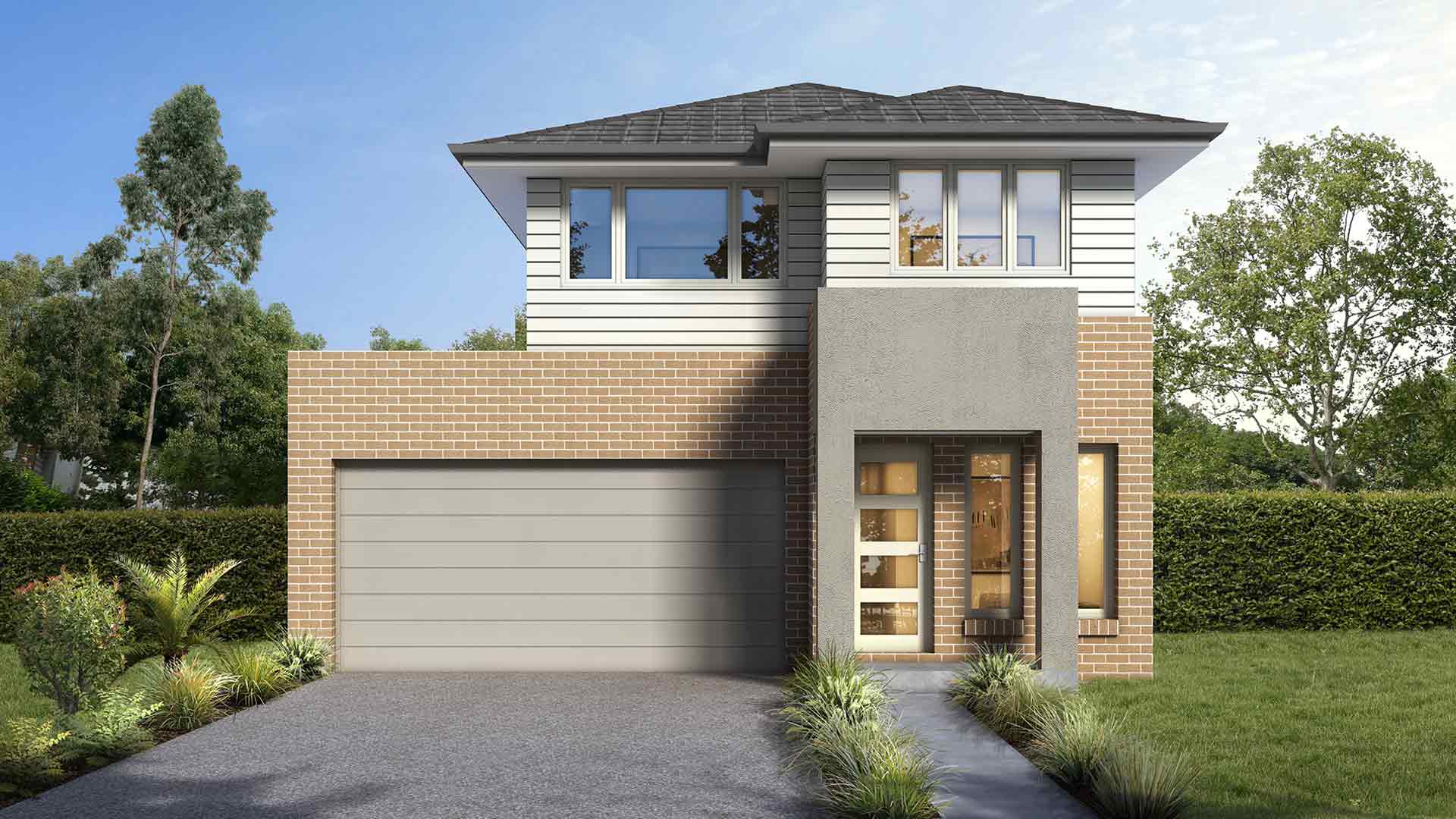

Designed to fit on a narrow 10m wide block, Flinders 23 is a generously sized home.
With the space of a double garage on a narrow lot*, this functional design features 2 separate living areas, an outdoor alfresco and spacious master bedroom with walk-in robe and ensuite.
- Practical double garage design to suit a narrow block*
- Open plan lounge/dining/kitchen including walk-in pantry
- Understairs storage area and walk-in linen closet for ample storage space
- Additional living room, which can be used as a media room, rumpus or office
*Subject to council approval
A pragmatic floor plan with the ability to fit on a 10m wide block, the Flinders 28 caters to every type of living.
Providing the space of a double garage on a narrow lot*, this design is made for young, growing or mature families. Offering a separate living room, study nook and upstairs sitting room, residents can enjoy the comfort of 3 different spaces to occupy.
- Practical double garage design to suit a narrow block* with multiple living zones
- Open plan lounge/dining/kitchen including walk-in pantry
- Walk-in robes to all 4 bedrooms plus a two-way upstairs bathroom for the adjacent sitting room
- Oversized family room adjoining the grand outdoor alfresco for entertaining family and friends
*Subject to council approval
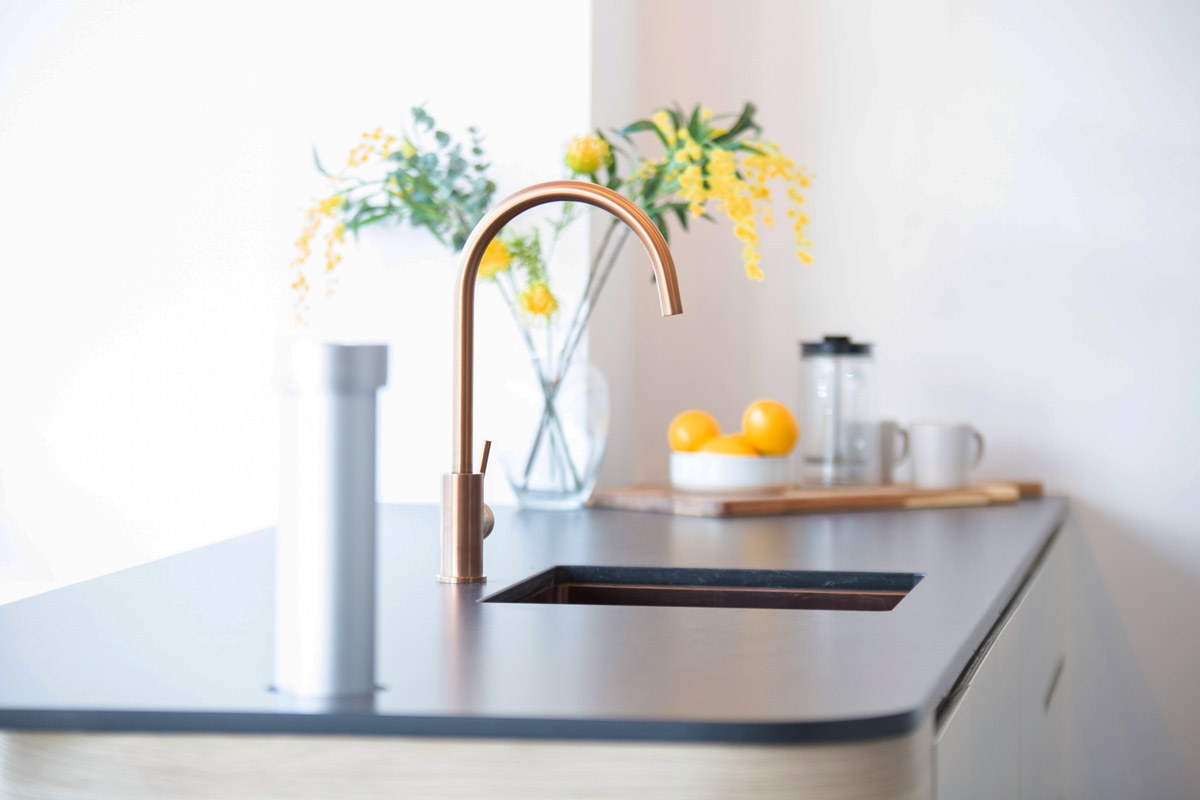
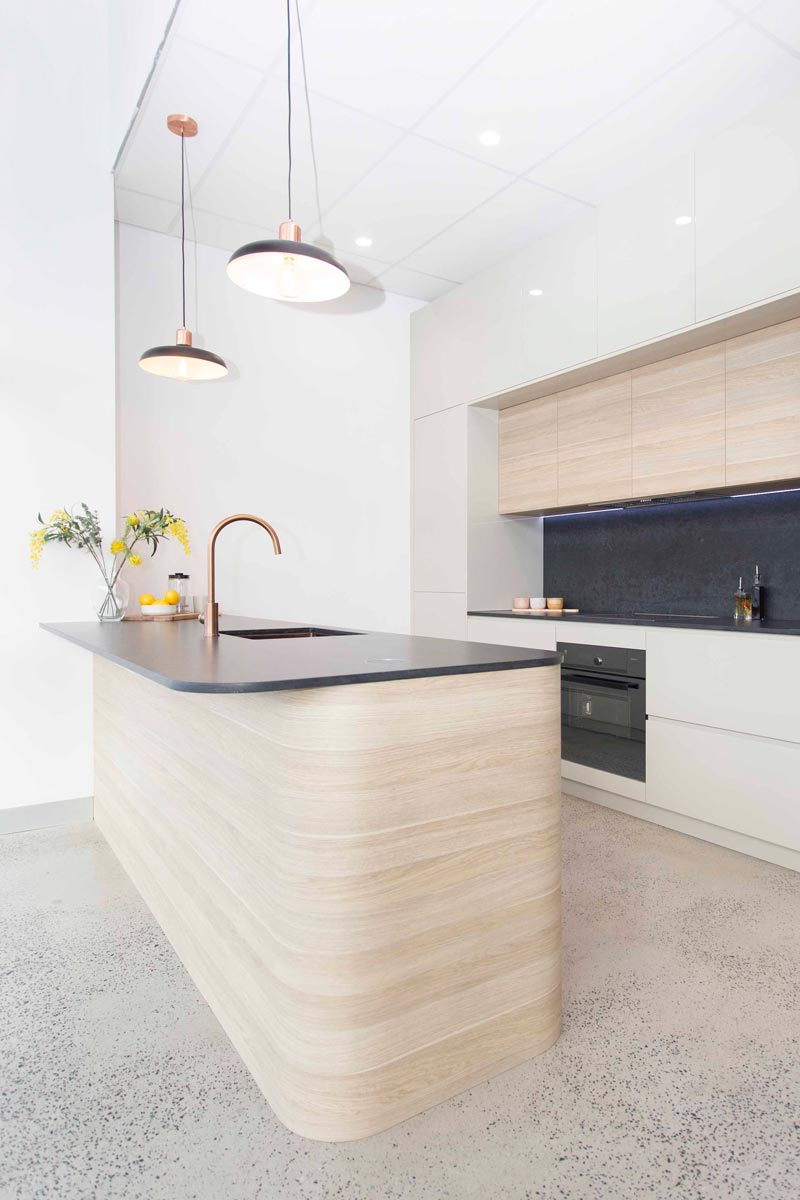
Key Features
Key Features
Floor plan and Specifications
Flinders 23
Flinders 28
Choose your Facade
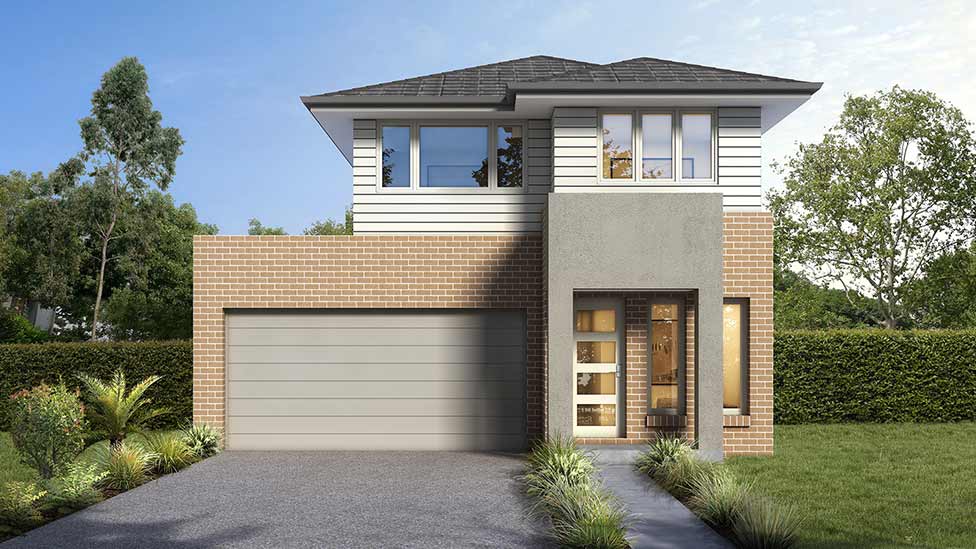
Looking for something a little different?
The opportunities are endless when it comes to designing a home.
Ask us how we can tailor your house and floor plan to your needs.
Upgrade your kitchen
Convert powder room to ensuite
Add a study or home office
Add an extra living space
Add more bedrooms
Double or triple garage
Install a fireplace
Upgrade your alfresco
Security system
With you every step of the way
At Worthington Homes, we want your biggest investment to be a happy and positive experience. Plus, we build beautiful new homes that make a lasting impression.


