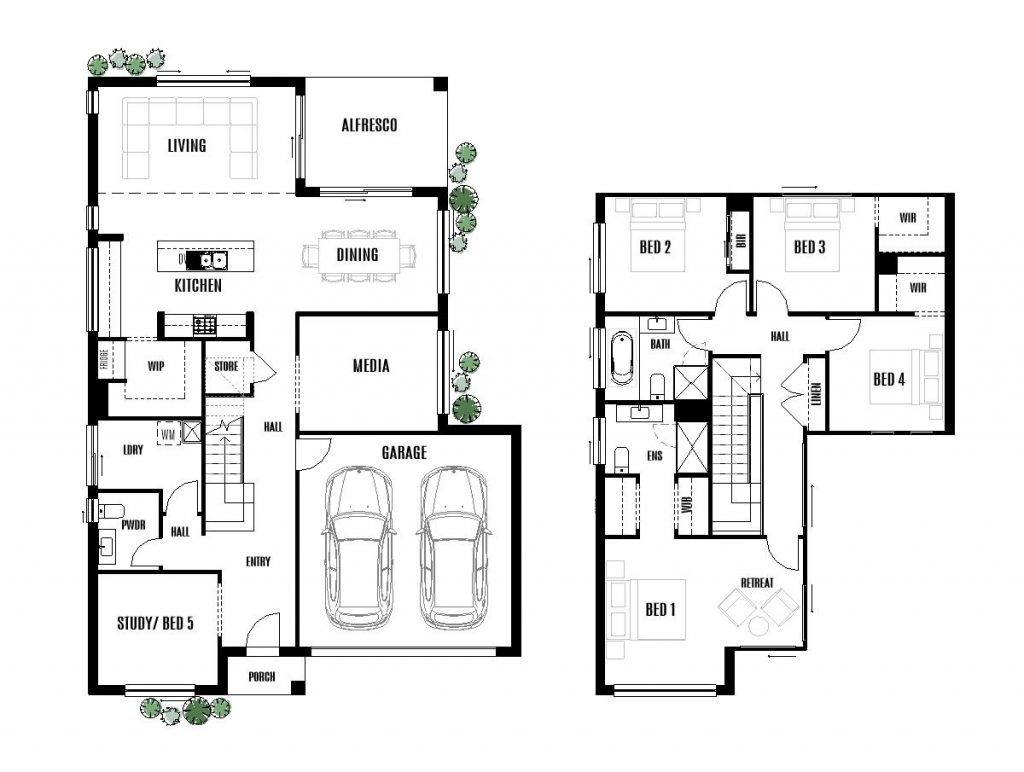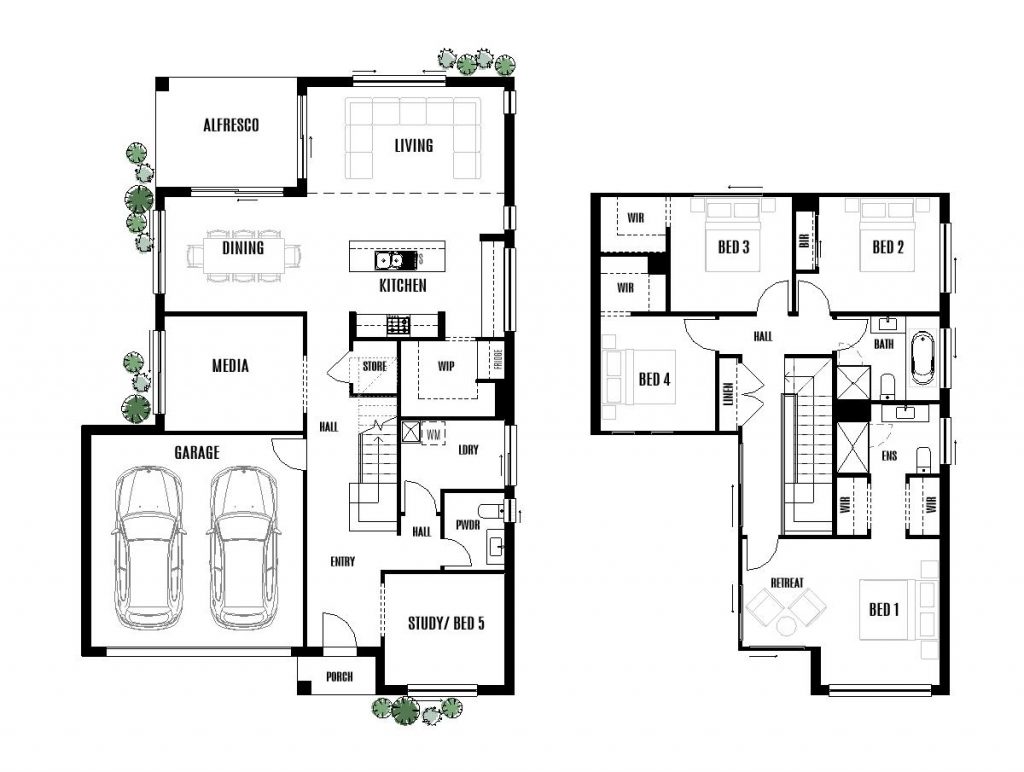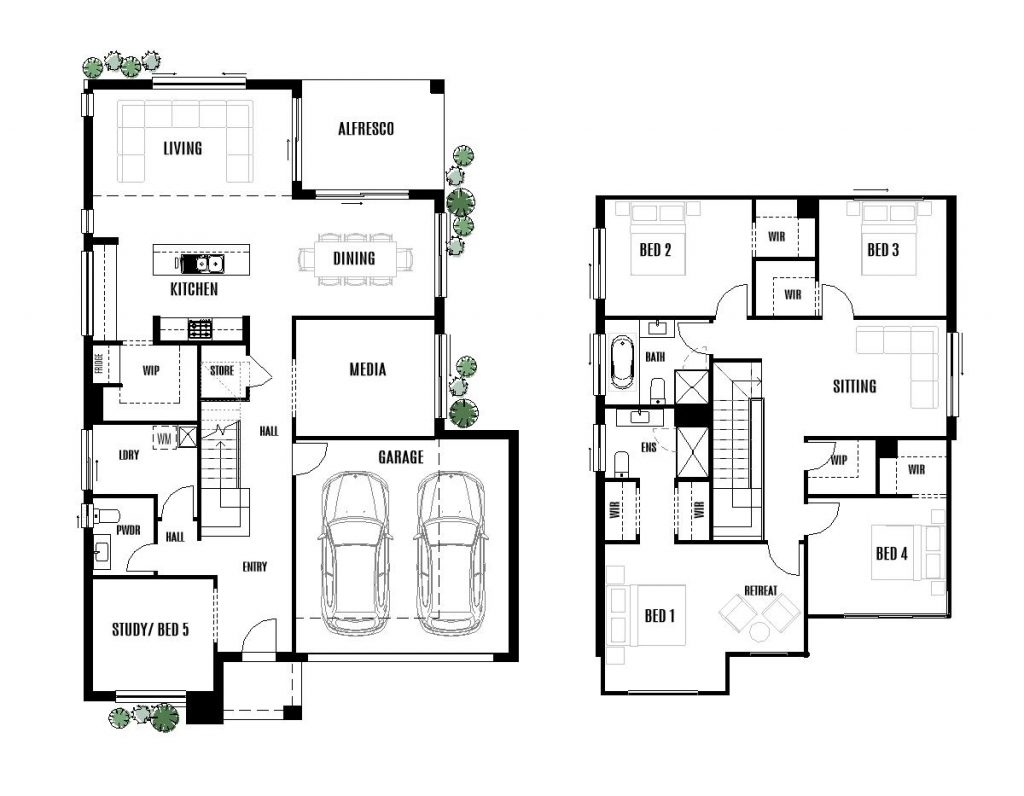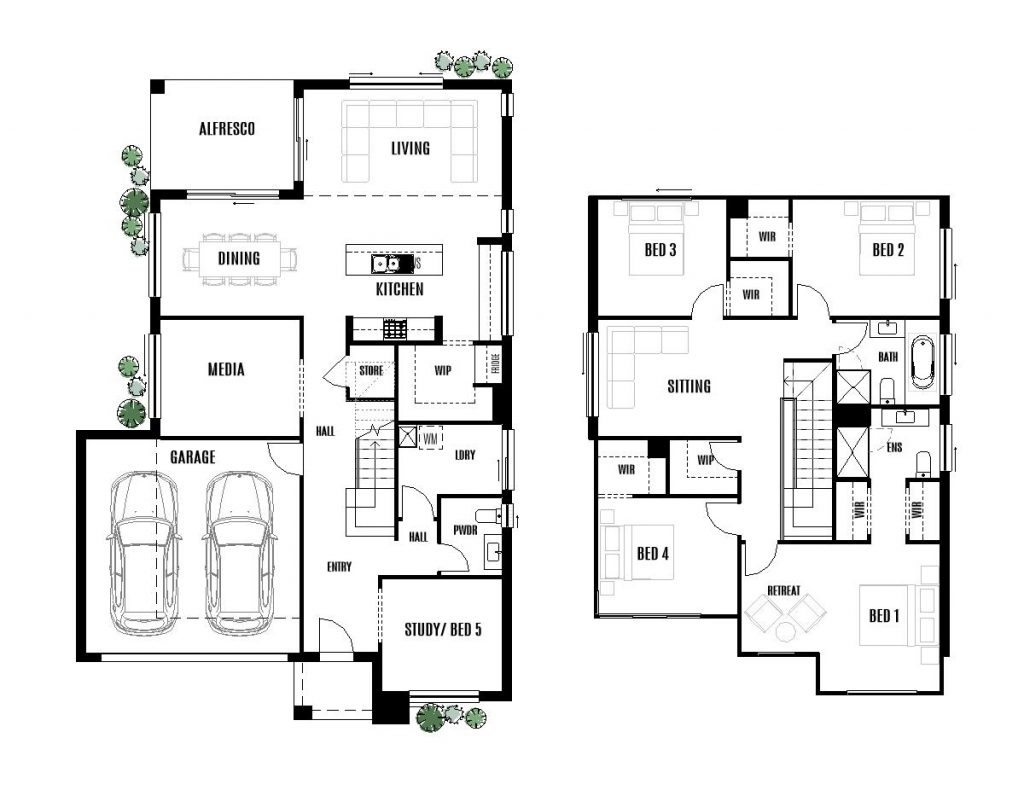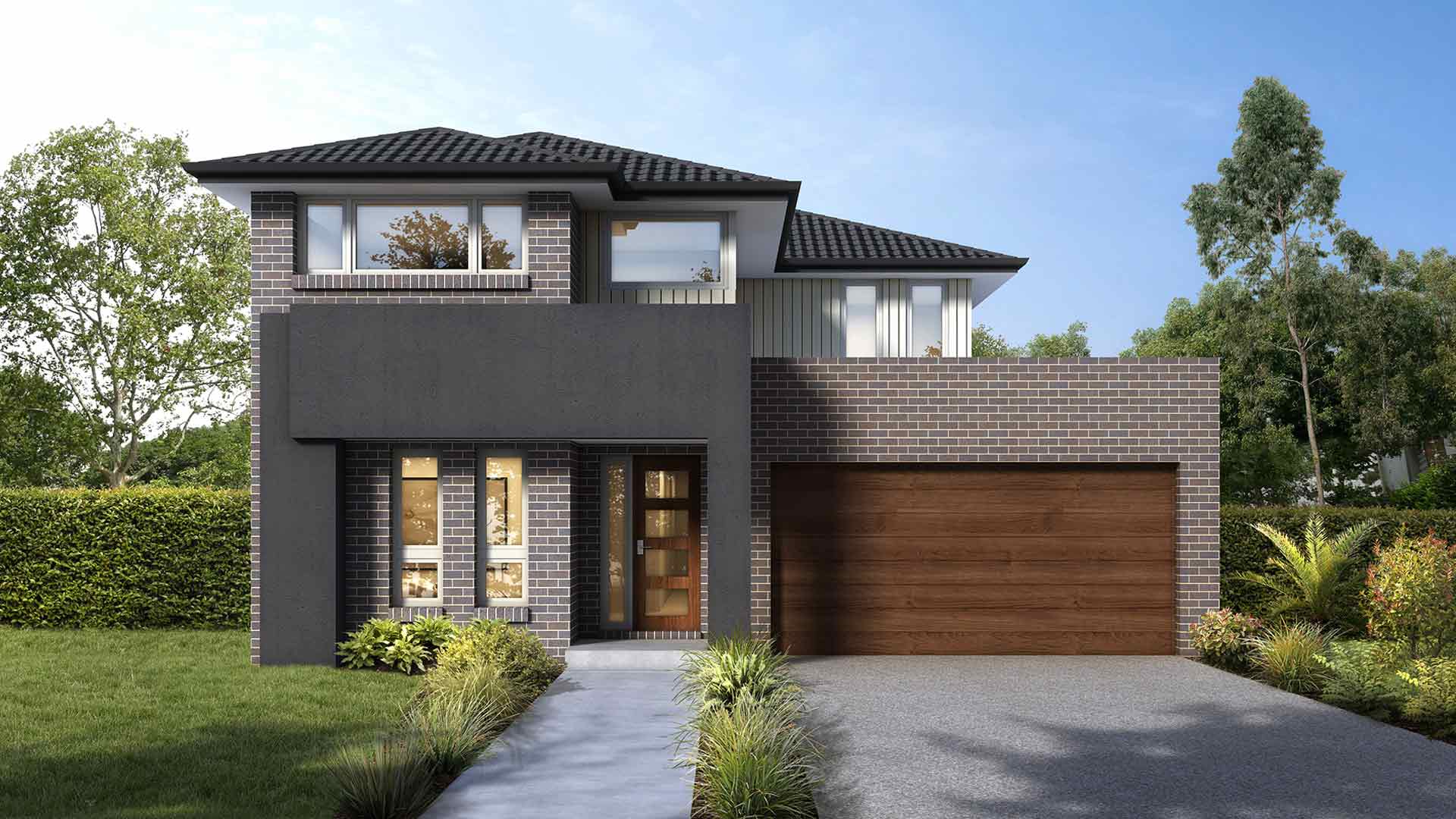
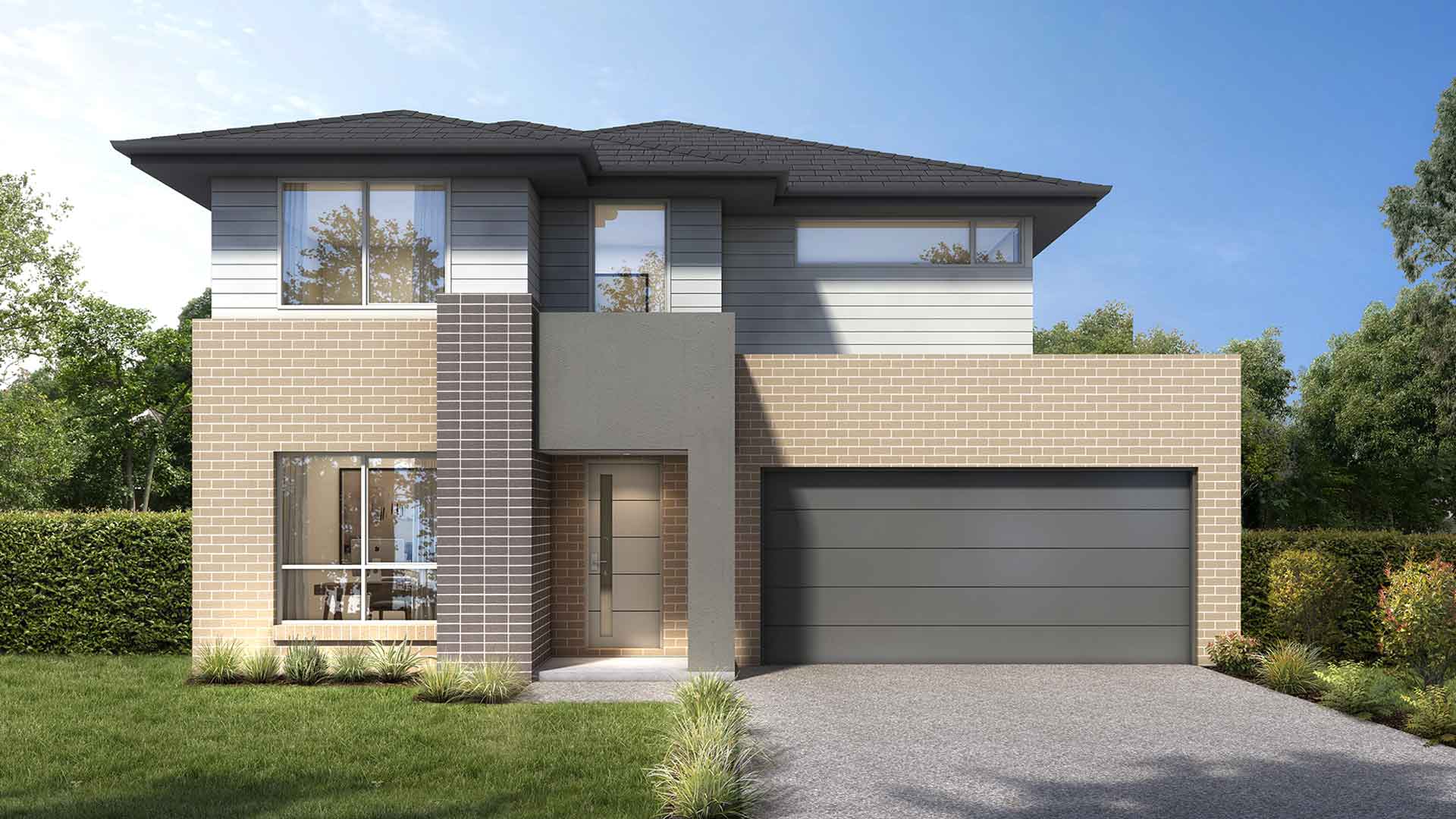
The Franklin 27 is a contemporary home design catered for all types of owners looking for spacious, modern and stylish living.
Three bedrooms include a walk-in robe while the 4th bedroom has a built-in wardrobe. Featuring a designer kitchen, separate media room and study, Franklin 27 would suit multi-generational family living. Whether you are a growing family or an investor requiring maximum rental yields, Franklin 27 ticks all the boxes.
This generous double storey home is a modern entertainer’s dream.
With a large kitchen, separate media room, study and upstairs sitting room, the Franklin 29 is perfect for hosting events and raising a growing family. All bedrooms are generously sized featuring a walk-in robe while the superb master bedroom has enough space to be its own retreat.
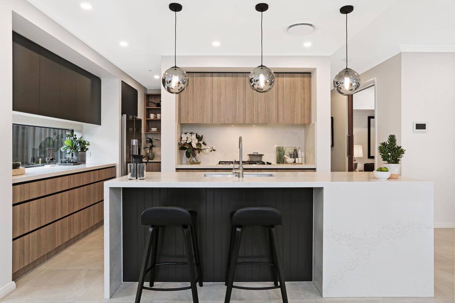
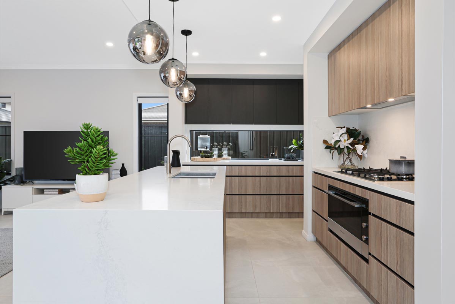
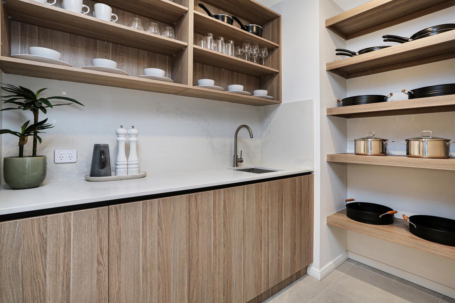
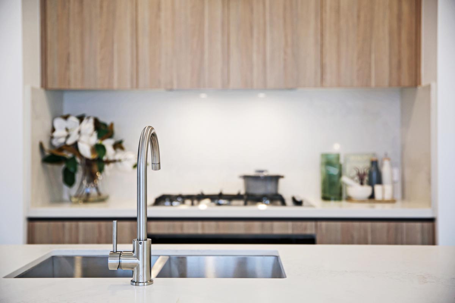
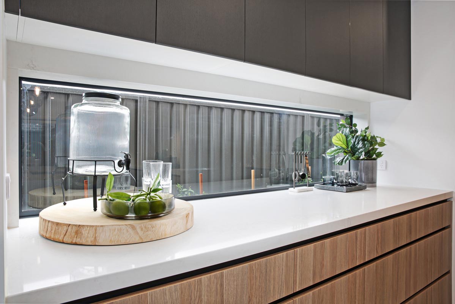
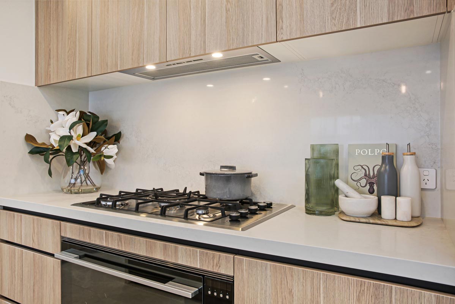
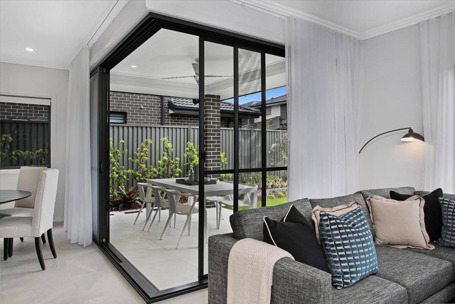
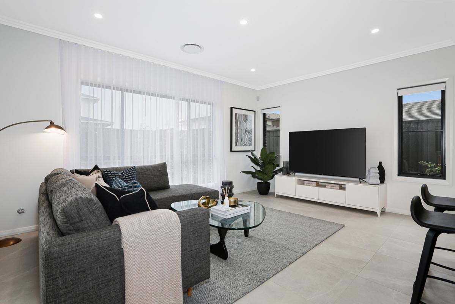
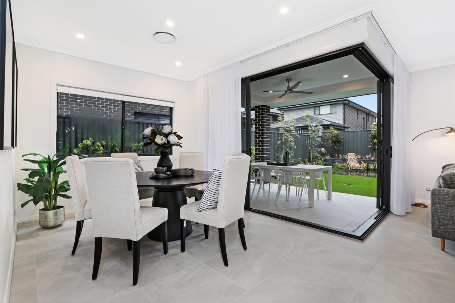
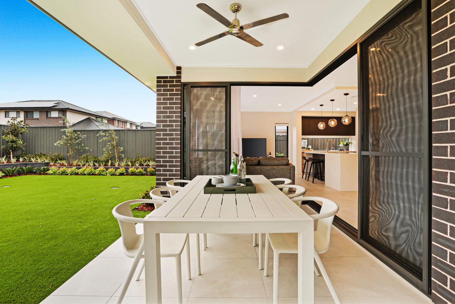
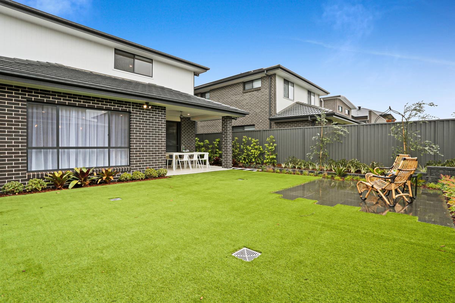
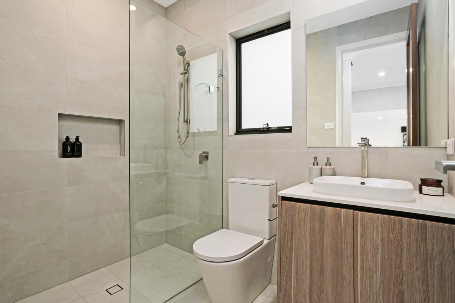
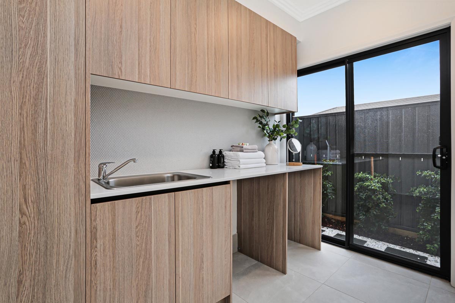
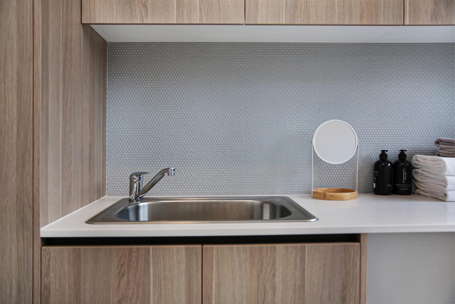
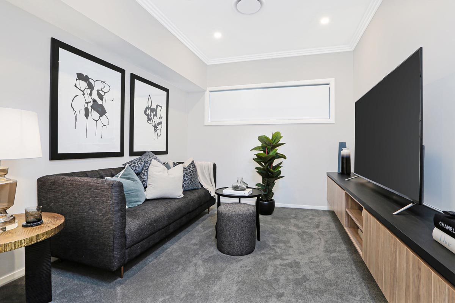
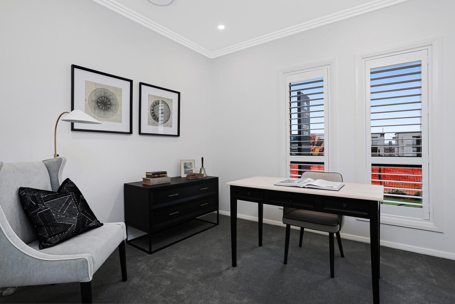
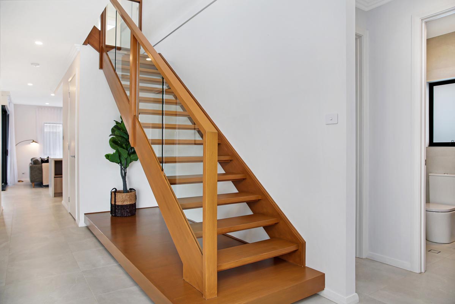
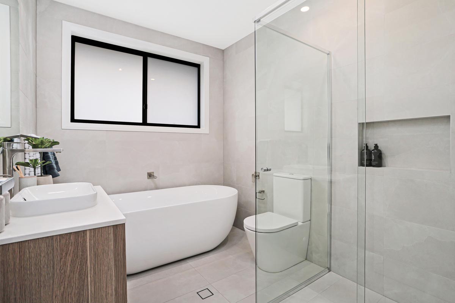
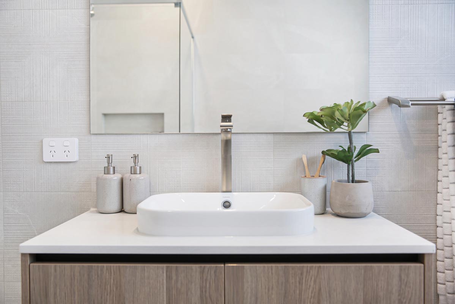
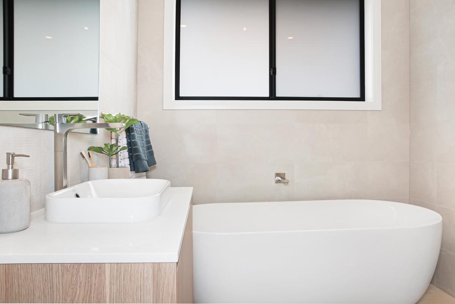
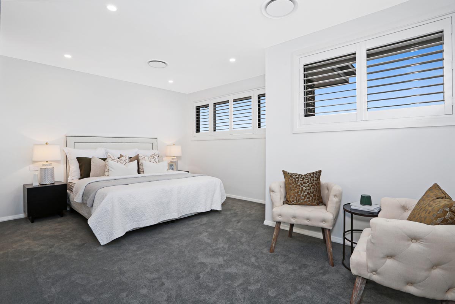
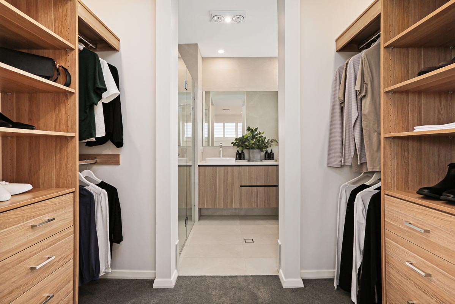
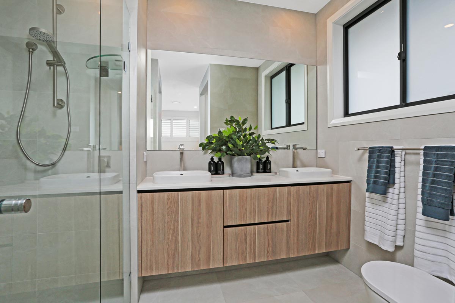
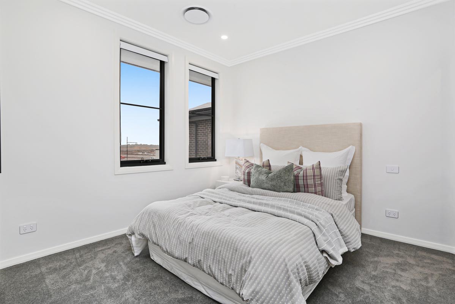
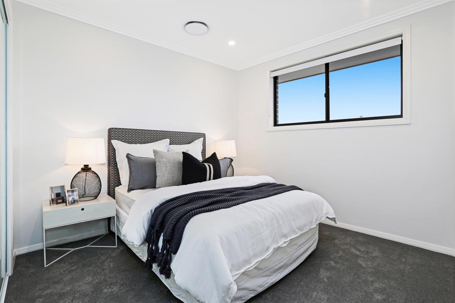
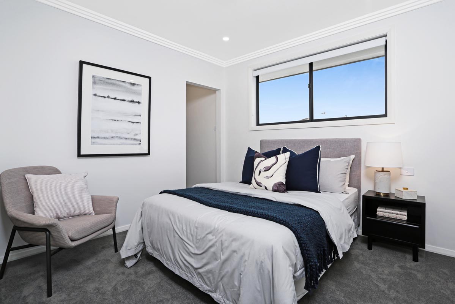
Key Features
Key Features
Floor plan and Specifications
Franklin 27
- Study can become a 5th bedroom with the further option to turn the powder room into an ensuite
Franklin 29
- Study can become a 5th bedroom with the further option to turn the powder room into an ensuite
Choose your Facade
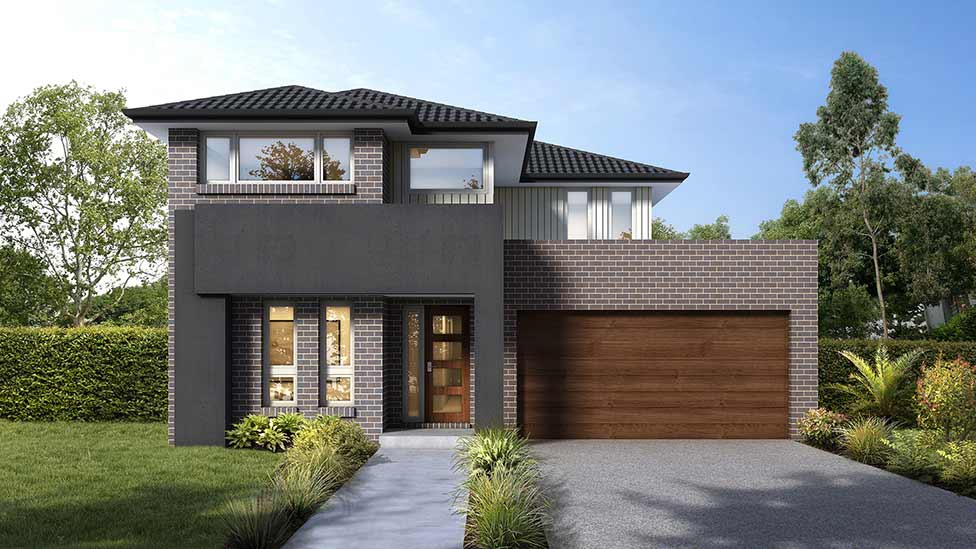
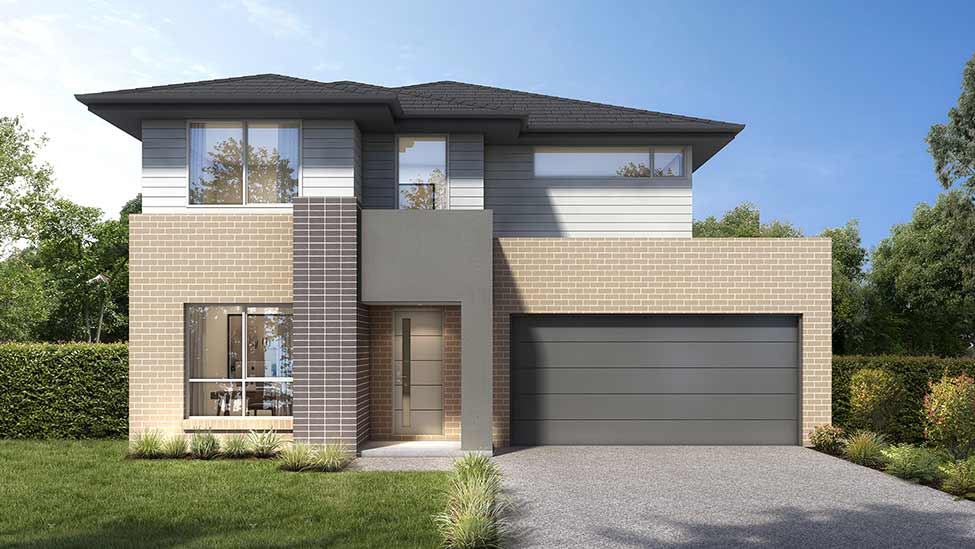
Looking for something a little different?
The opportunities are endless when it comes to designing a home.
Ask us how we can tailor your house and floor plan to your needs.
Upgrade your kitchen
Convert powder room to ensuite
Add a study or home office
Add an extra living space
Add more bedrooms
Double or triple garage
Install a fireplace
Upgrade your alfresco
Security system
With you every step of the way
At Worthington Homes, we want your biggest investment to be a happy and positive experience. Plus, we build beautiful new homes that make a lasting impression.


