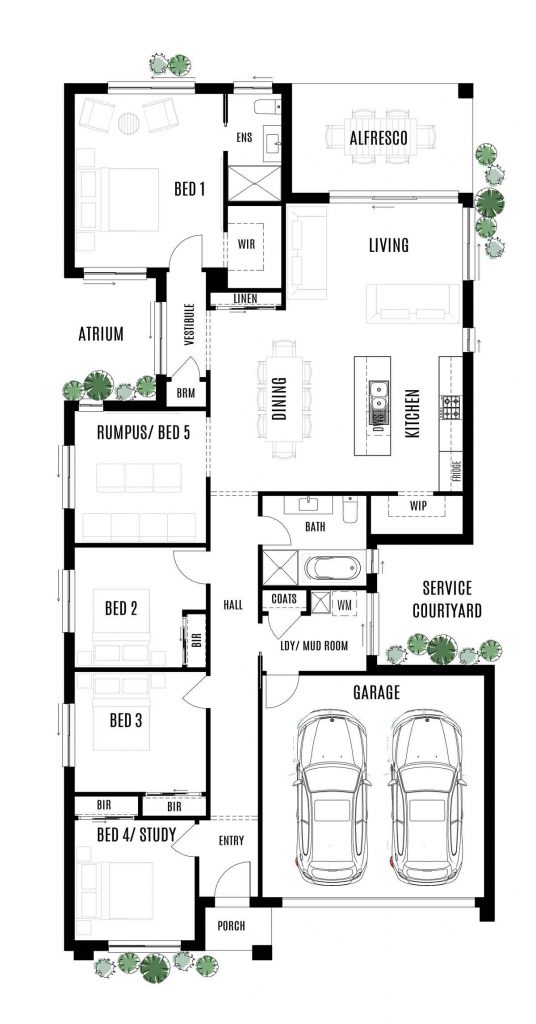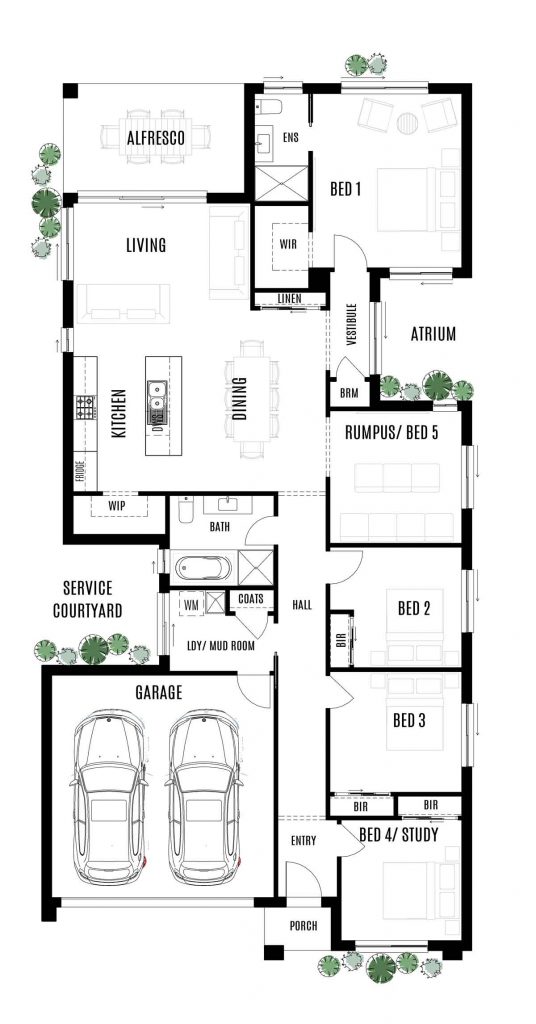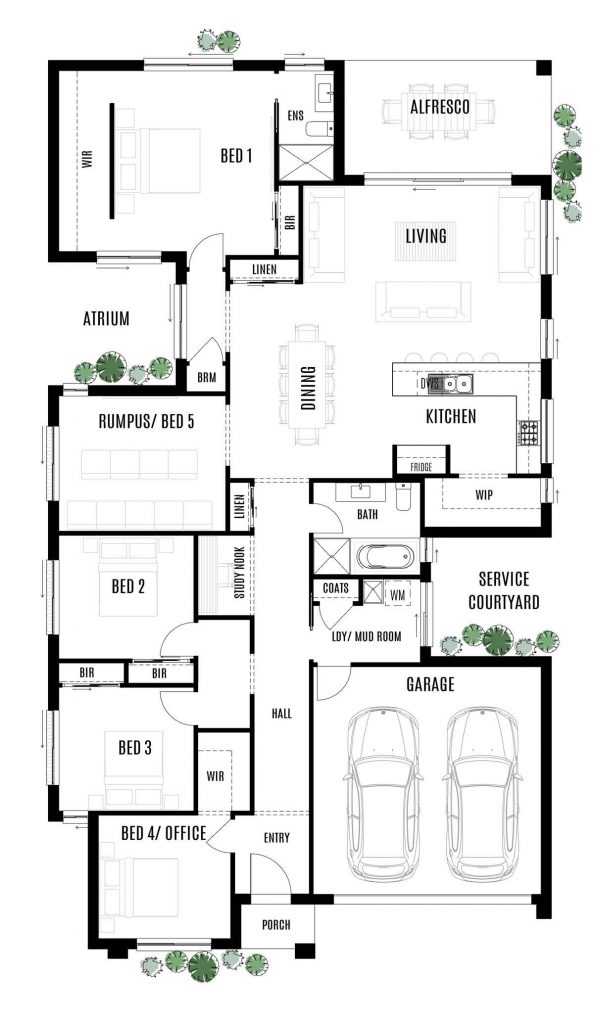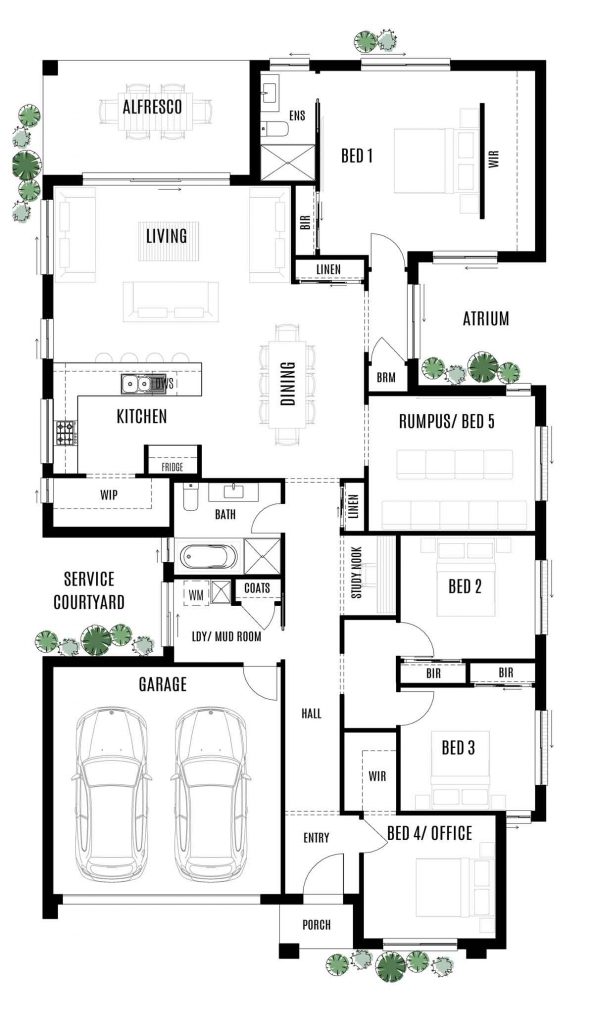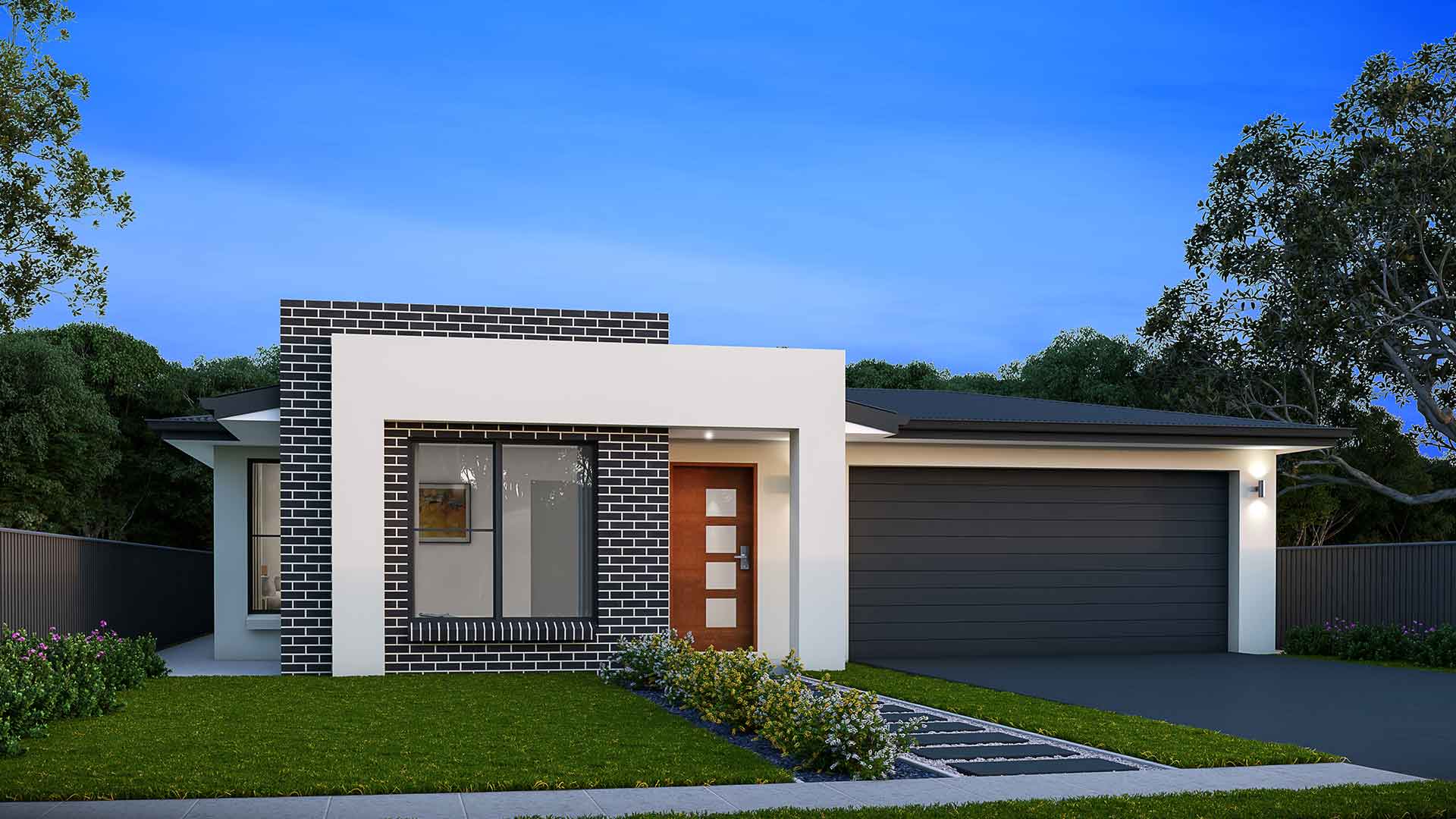
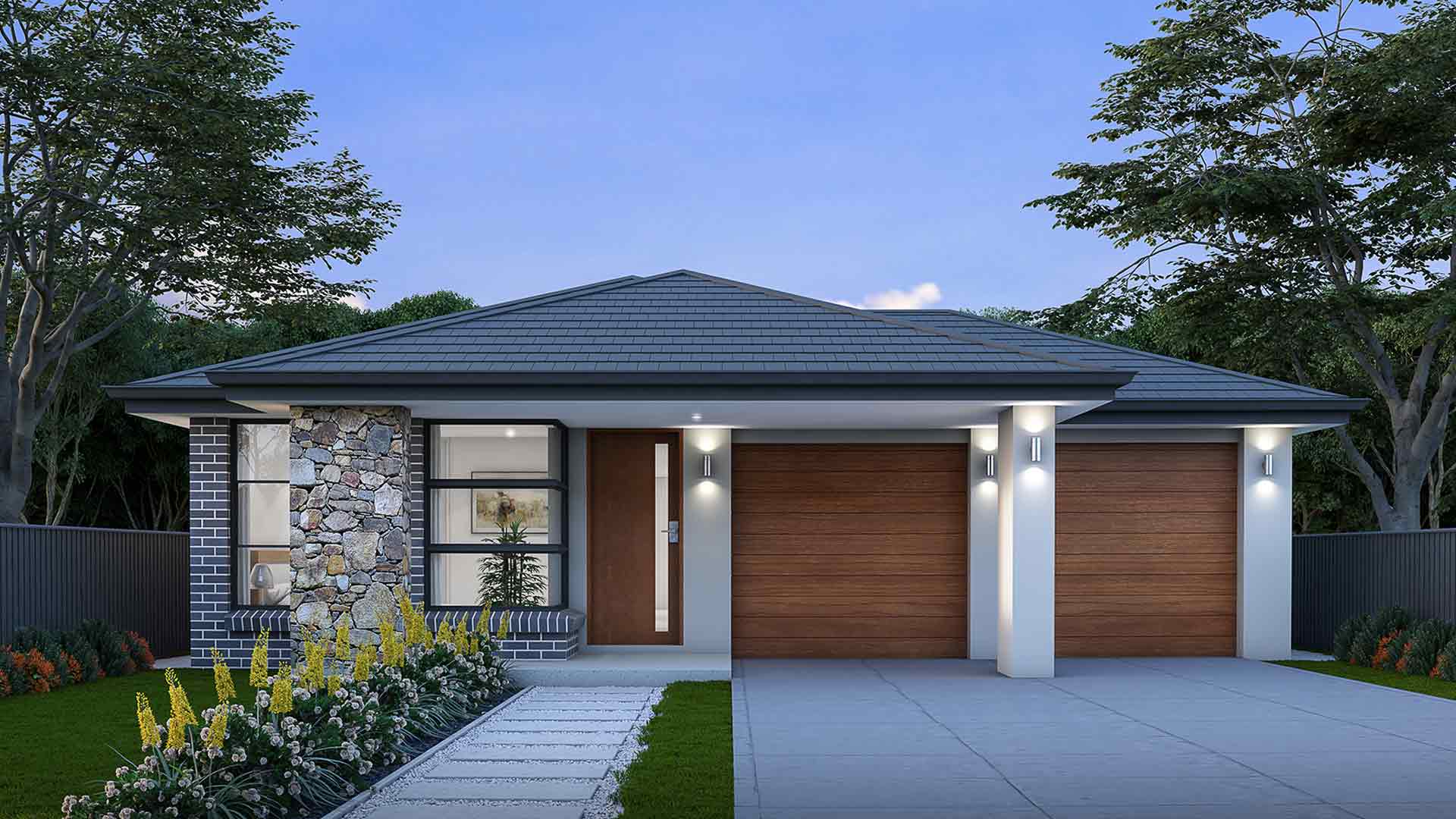
Lawson 22 features a large master bedroom adjoining an ensuite, walk-in-robe and outdoor atrium connected by a vestibule to the 5th bedroom, which can also be converted into a rumpus.
With a walk-in pantry, double garage and multiple facade options to choose from, Lawson 22 is perfect for your growing family.
Get ready for our grandest single-storey floor plan.
Featuring an oversized master bedroom adjoining an ensuite, walk-in-robe and outdoor atrium along with 4 other spacious bedrooms, Lawson 25 is impressive by design. With a walk-in pantry, multiple outdoor areas and a study nook for working-at-home, Lawson 25 gives you all the space you need to live comfortably.
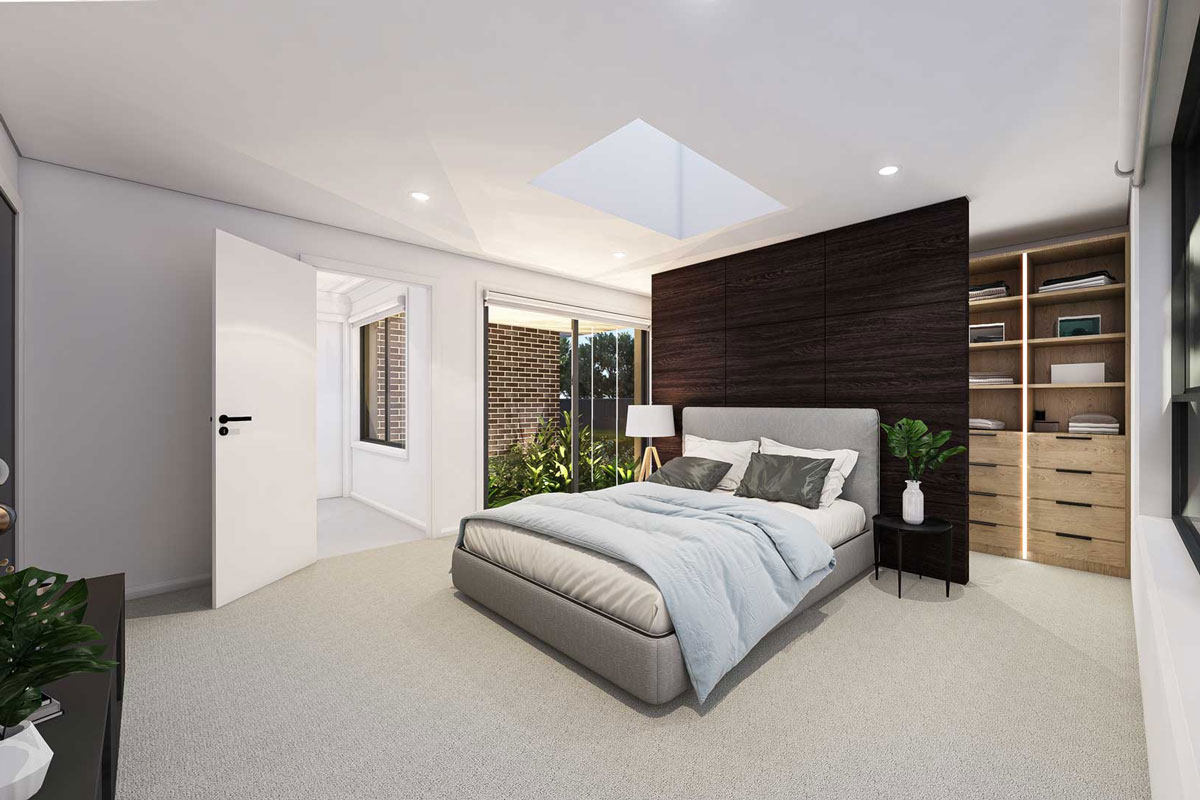
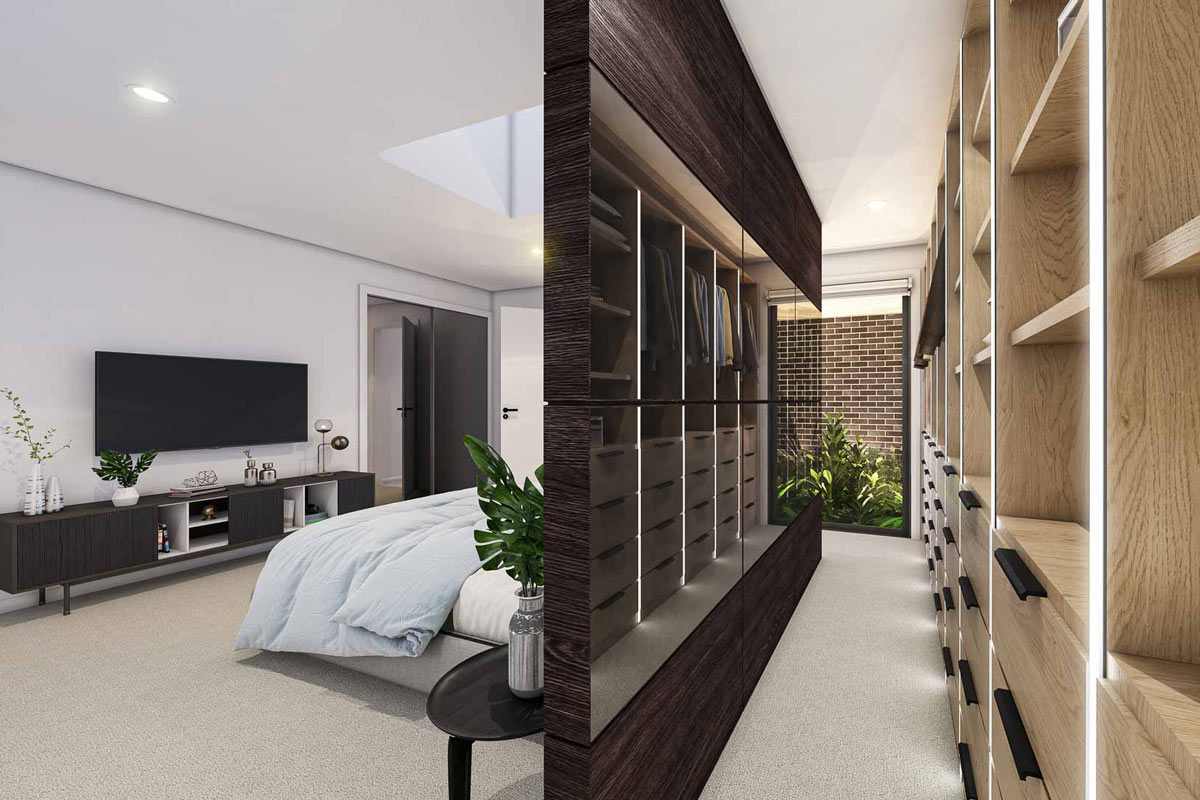
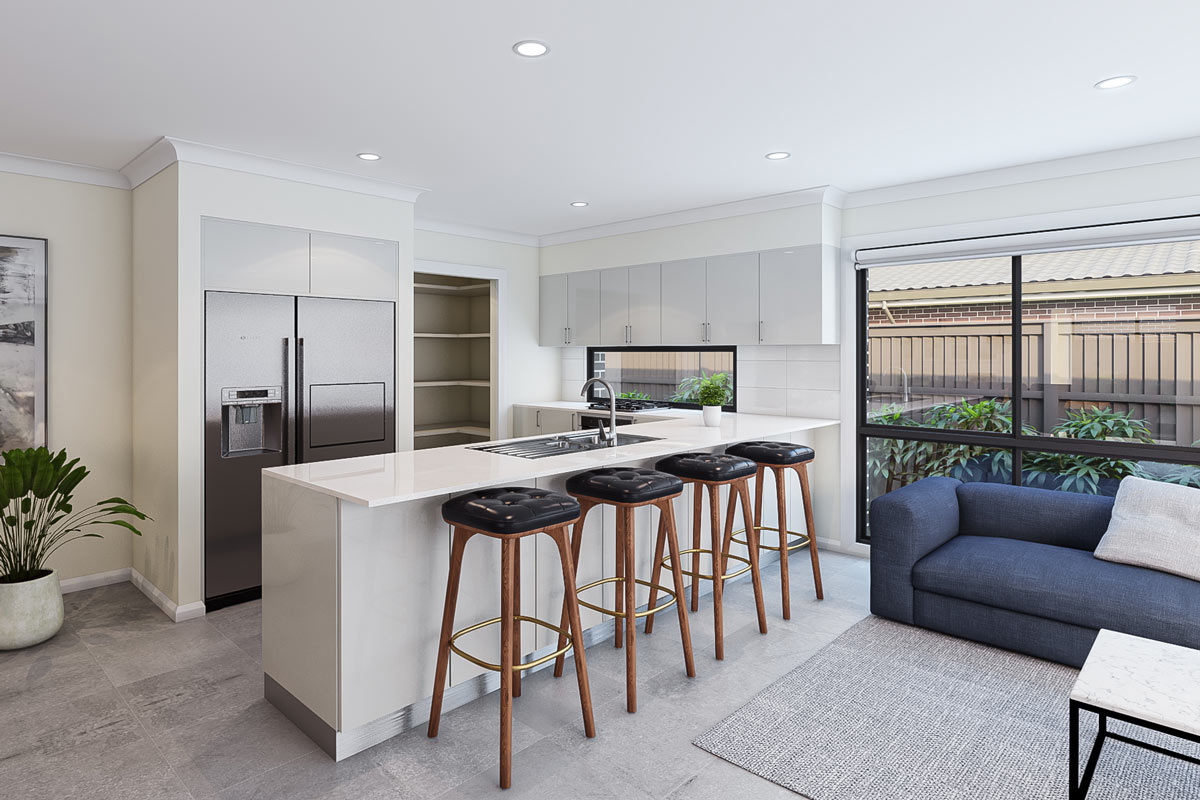
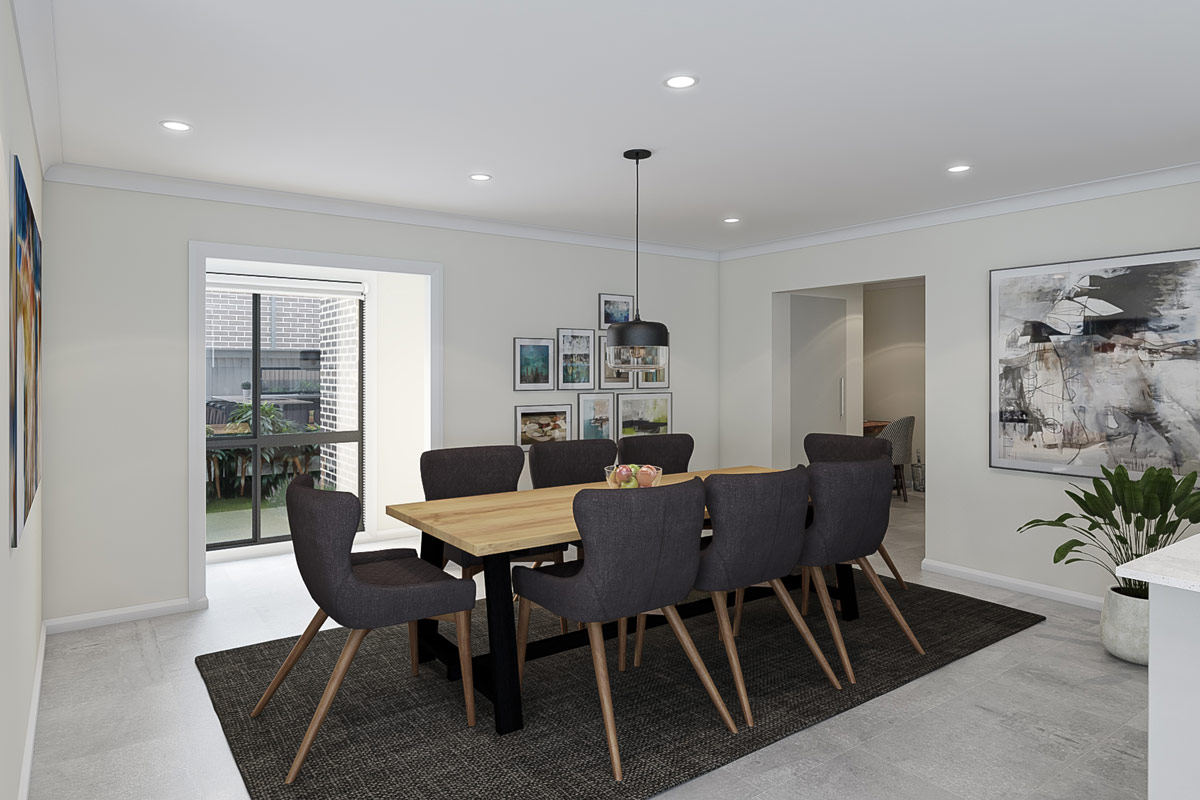
Key Features
Key Features
Floor plan and Specifications
Lawson 22
- Rumpus can be a 5th bedroom
Lawson 25
- Rumpus can be a 5th bedroom
See the Lawson in 360°
Choose your Facade
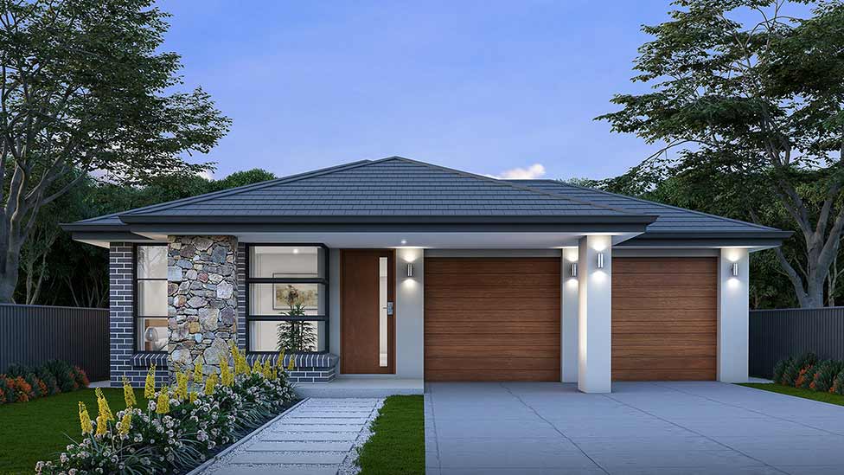
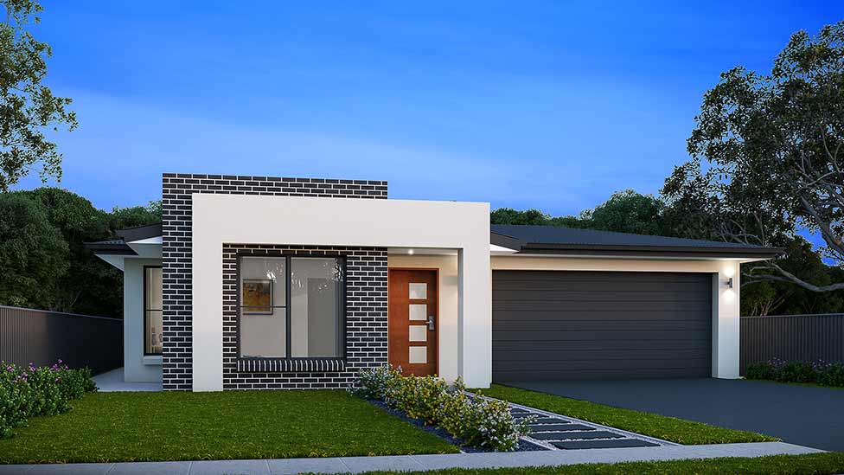
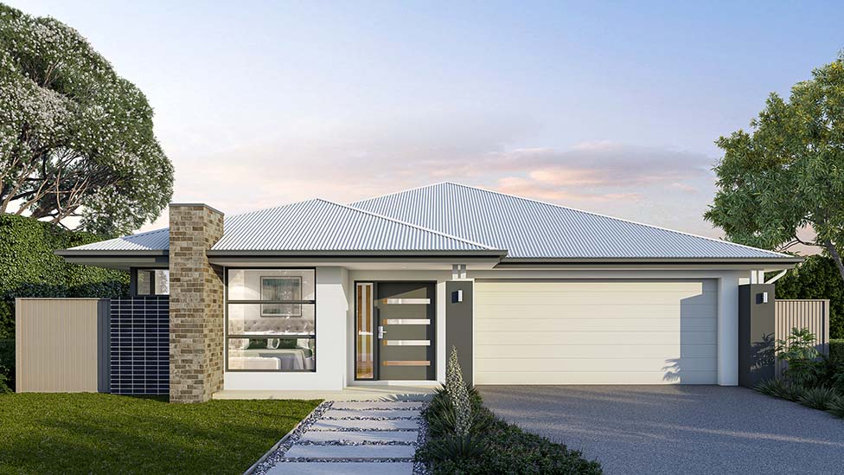
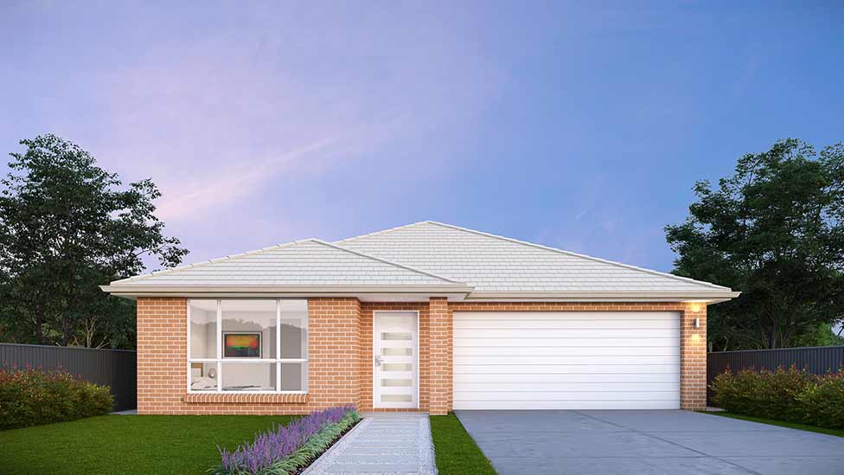
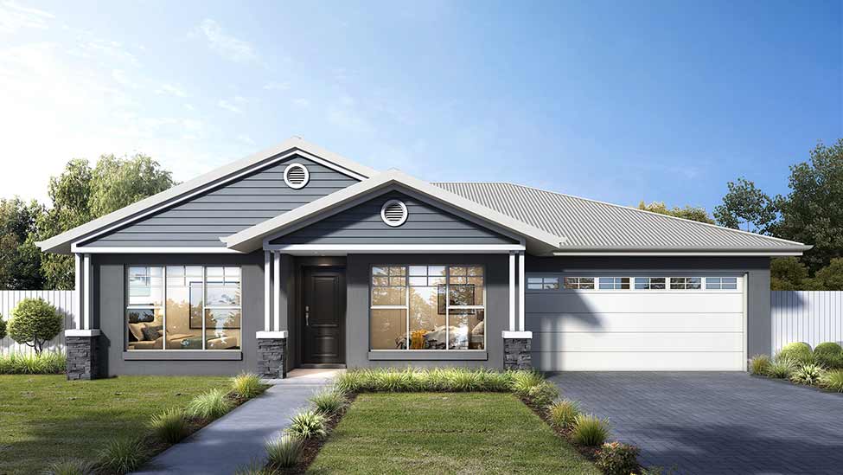
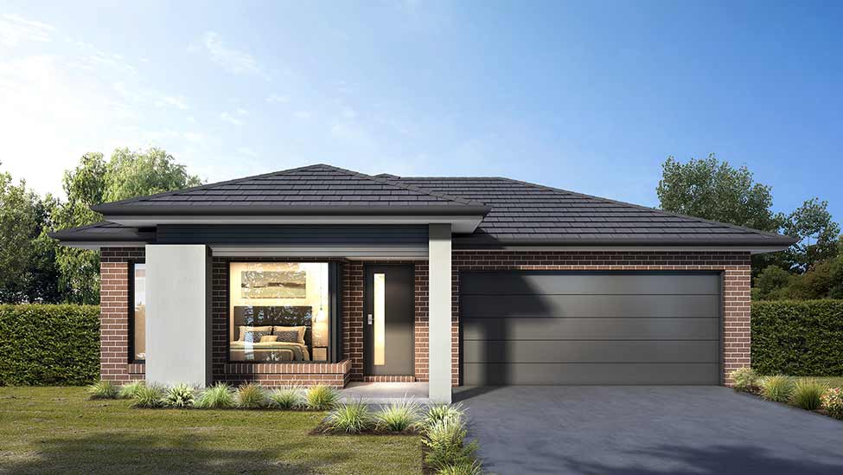
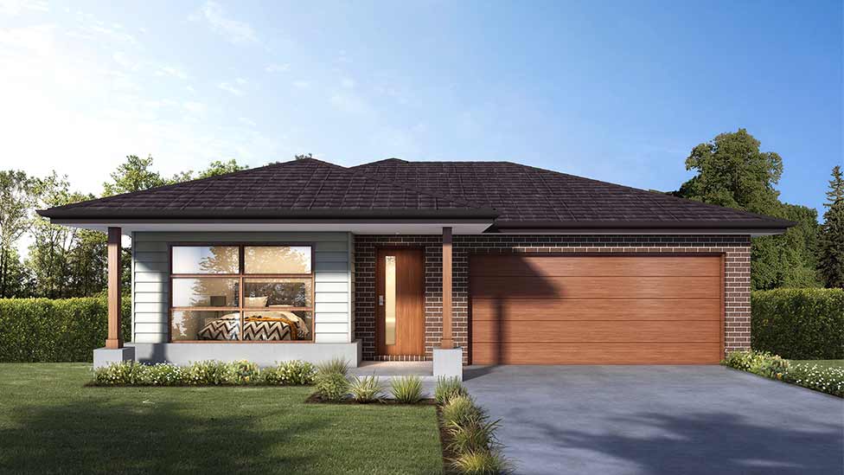
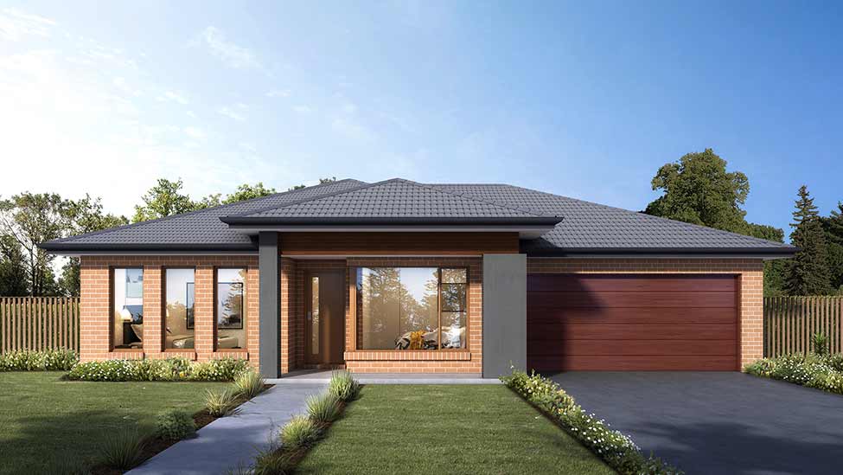
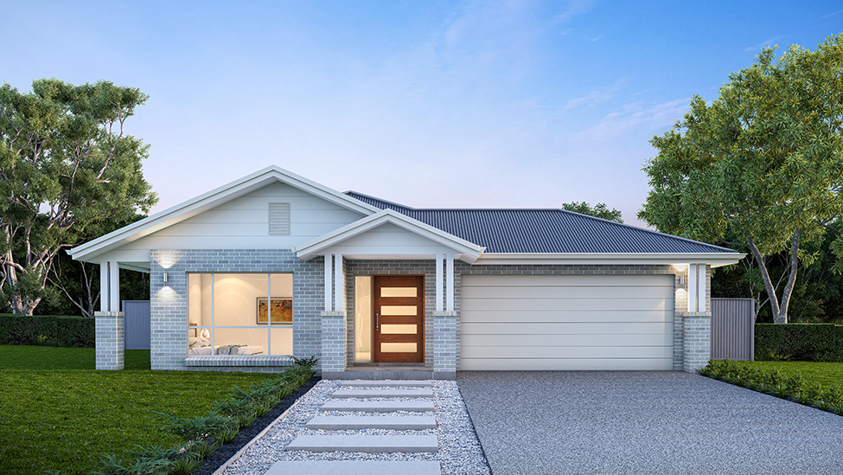
Looking for something a little different?
The opportunities are endless when it comes to designing a home.
Ask us how we can tailor your house and floor plan to your needs.
Upgrade your kitchen
Convert powder room to ensuite
Add a study or home office
Add an extra living space
Add more bedrooms
Double or triple garage
Install a fireplace
Upgrade your alfresco
Security system
With you every step of the way
At Worthington Homes, we want your biggest investment to be a happy and positive experience. Plus, we build beautiful new homes that make a lasting impression.


