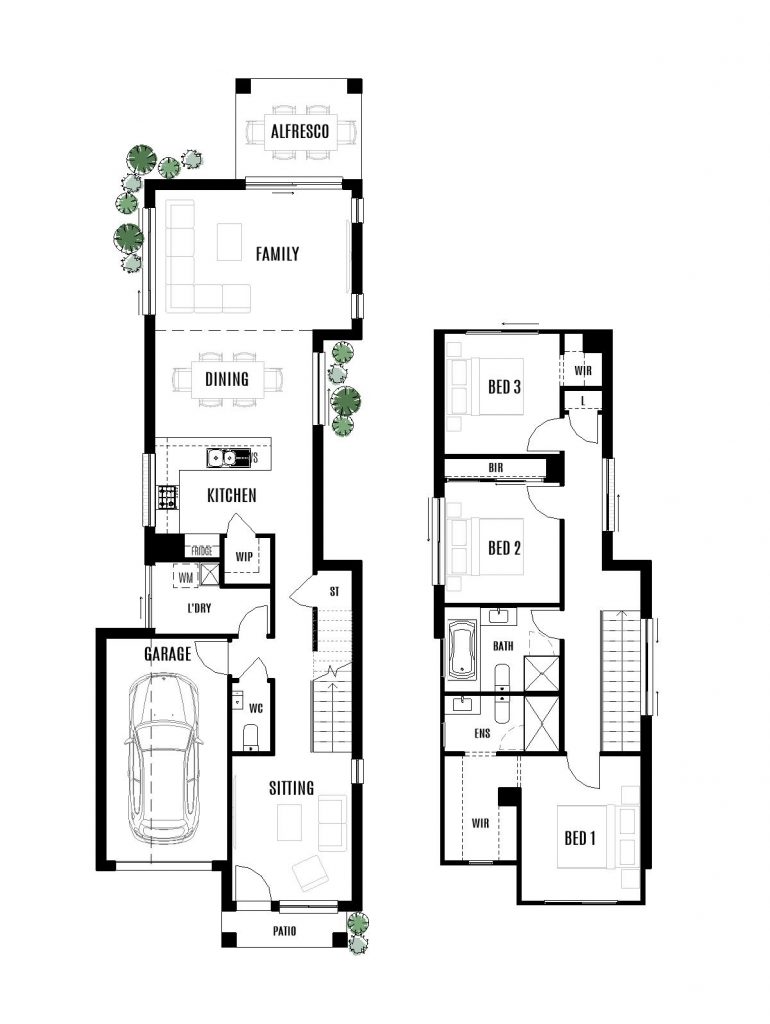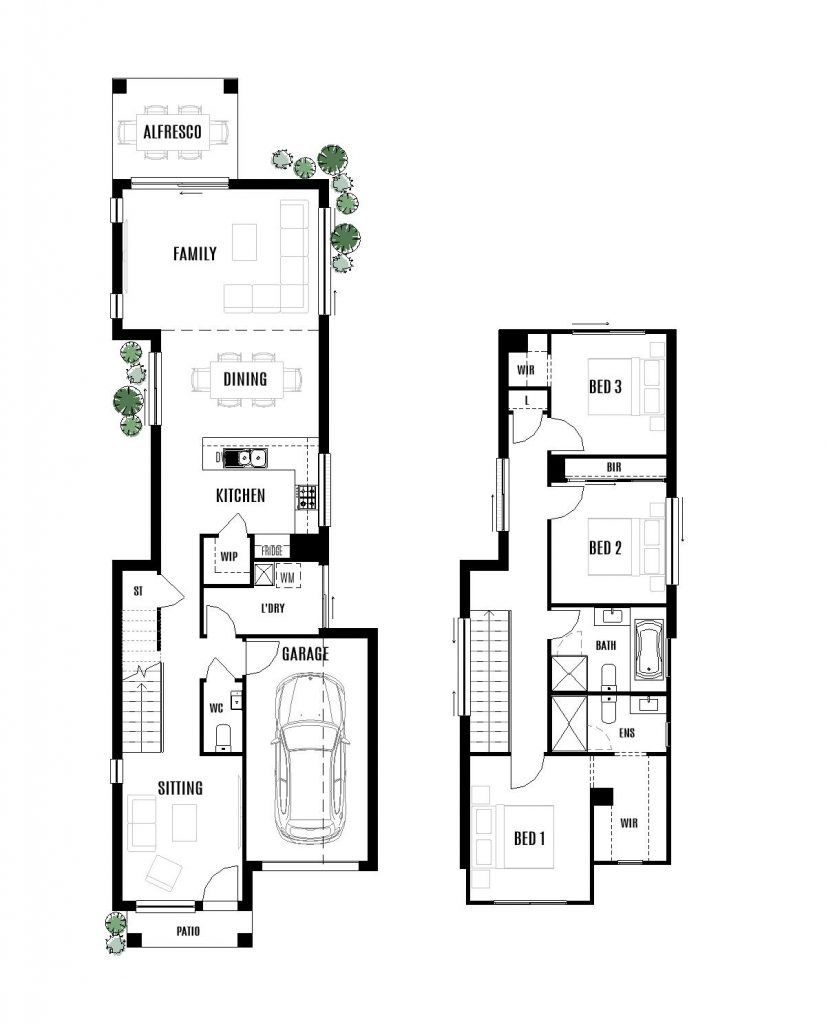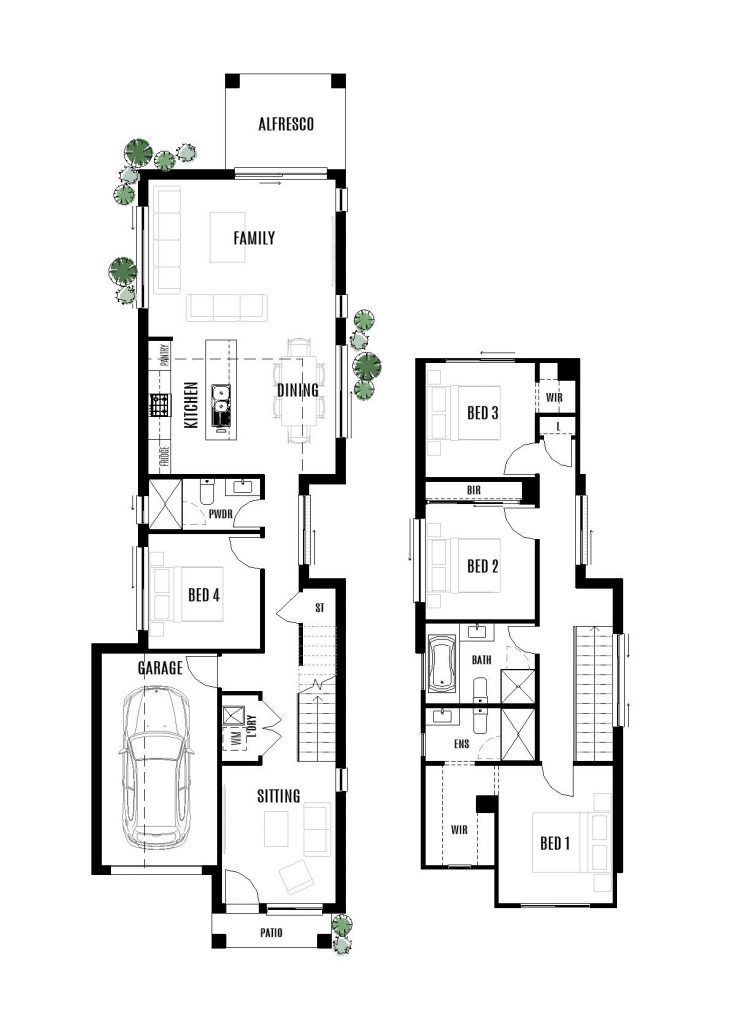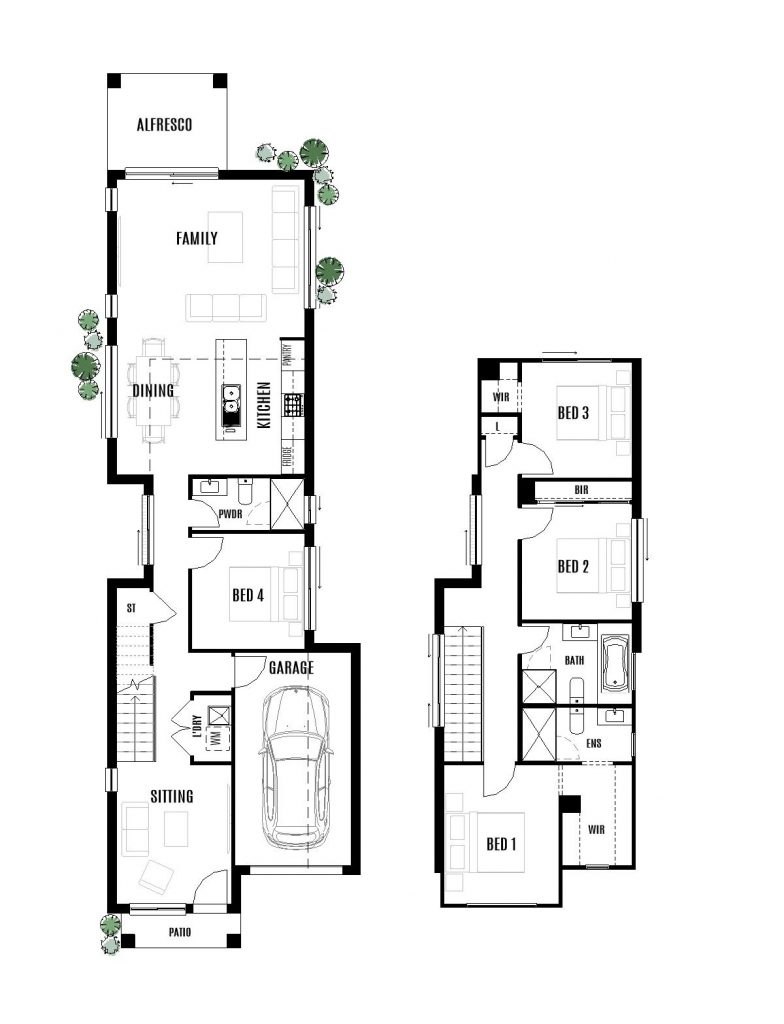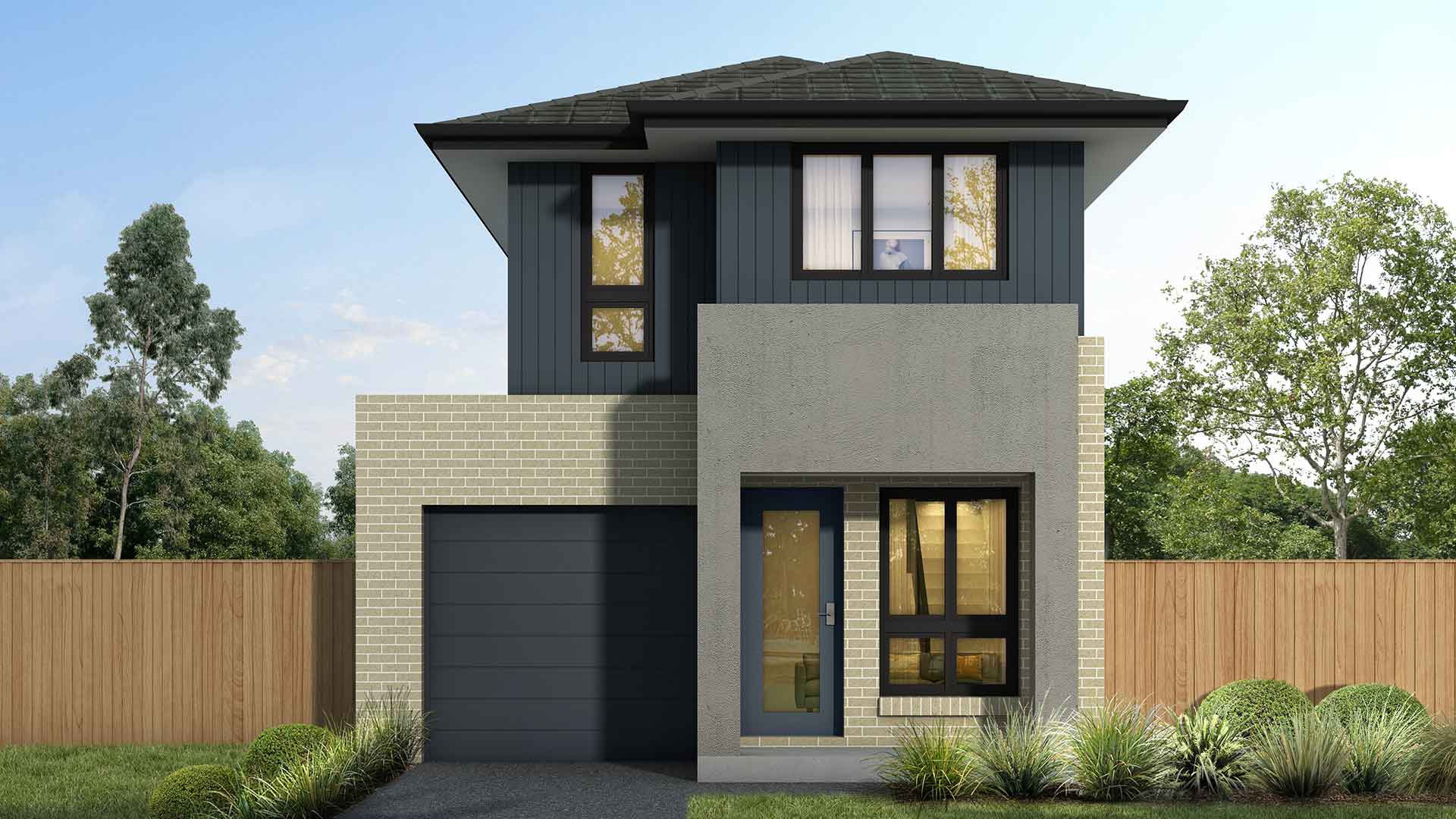
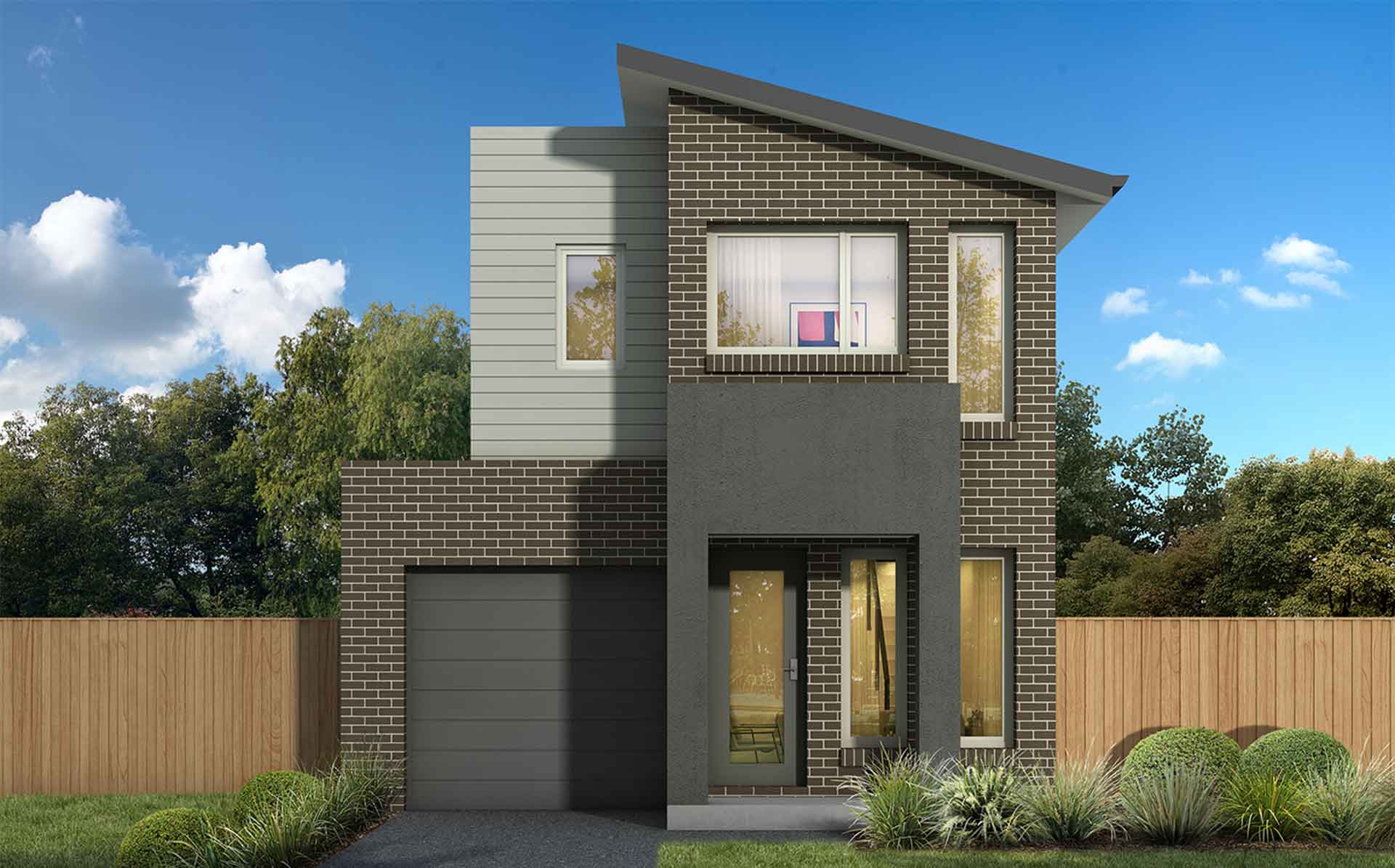
If you are looking for a house to fit a narrow yet deep lot, consider the Logan 19.
With its large open plan design, outdoor alfresco area and secondary living space, Logan 19 is functional for families, couples and retirees. With the ability to extend on a wider lot and make space for an additional car in the garage, Logan 19 is both practical and adaptable to suit your needs.
The Logan 20 is a double storey home that easily fits a narrow 7.5m lot while catering to growing families.
With a downstairs guest suite and multiple living spaces, Logan 20 offers all the necessities of a modern home without compromising on comfort.
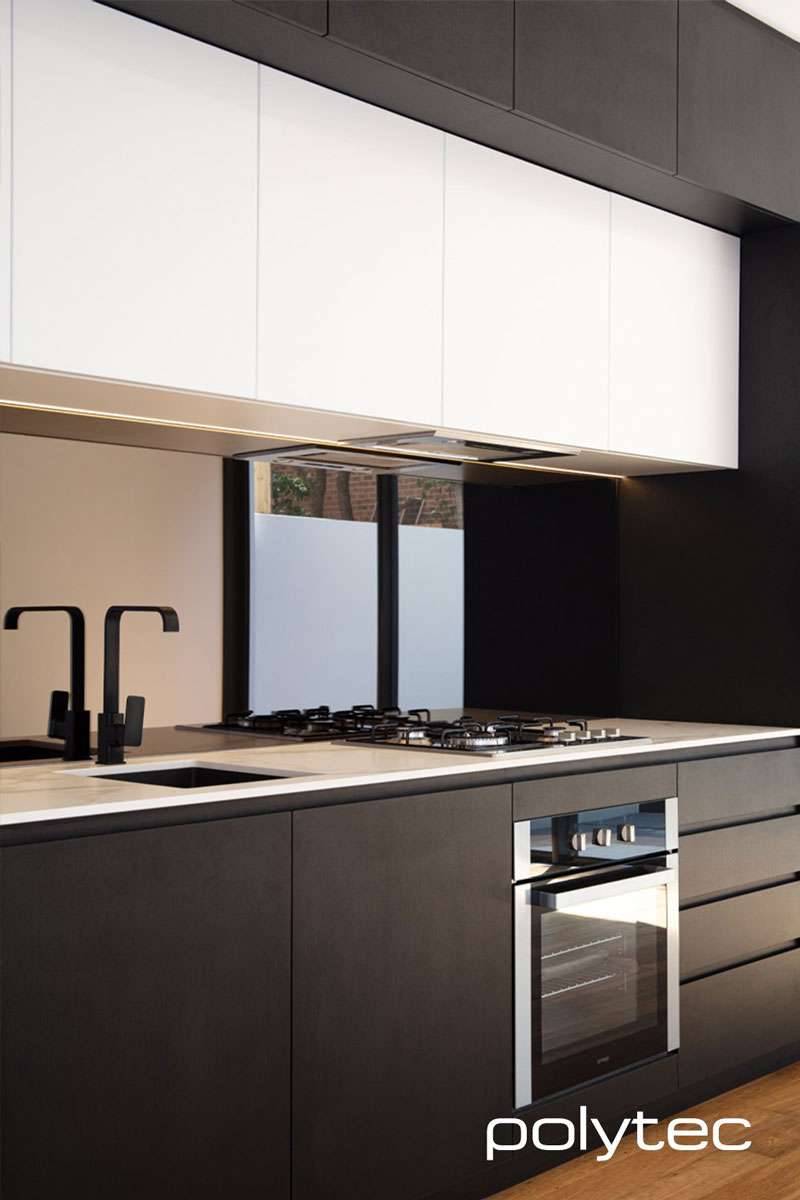
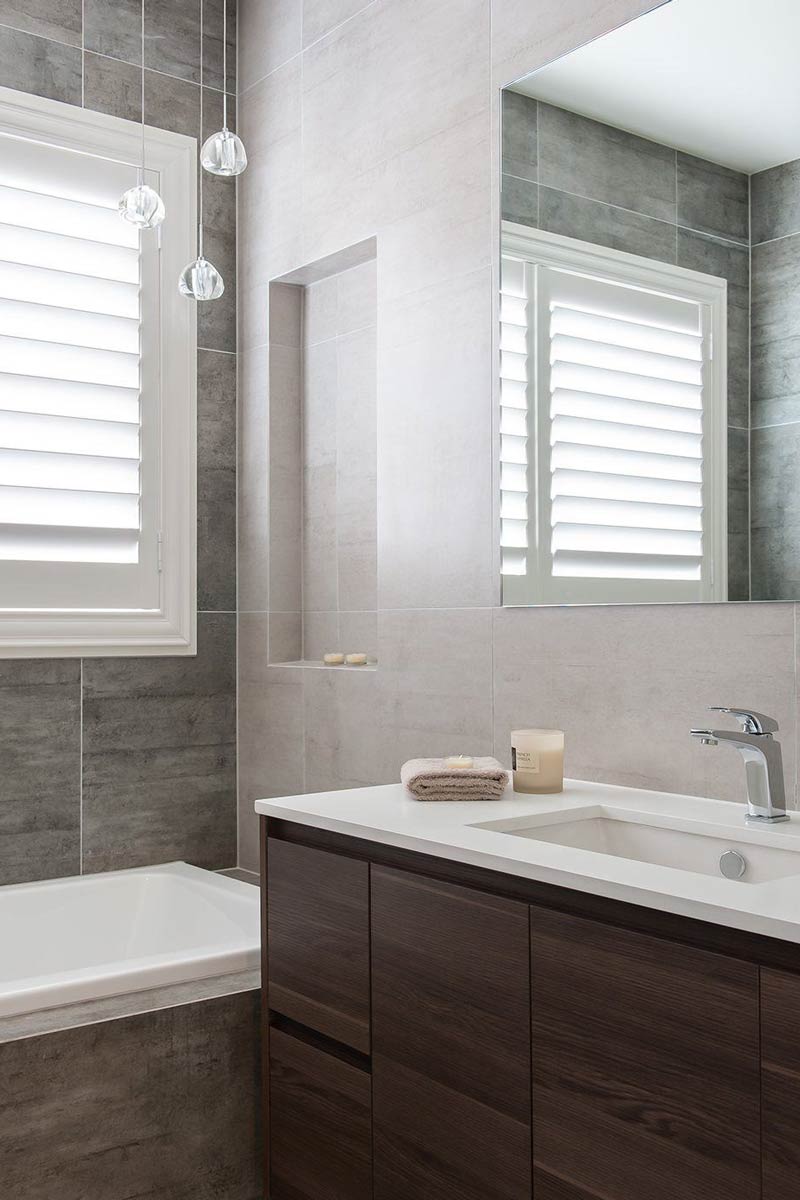
Key Features
Key Features
Floor plan and Specifications
Logan 19
- Optional double garage
Logan 20
- Optional double garage
Choose your Facade
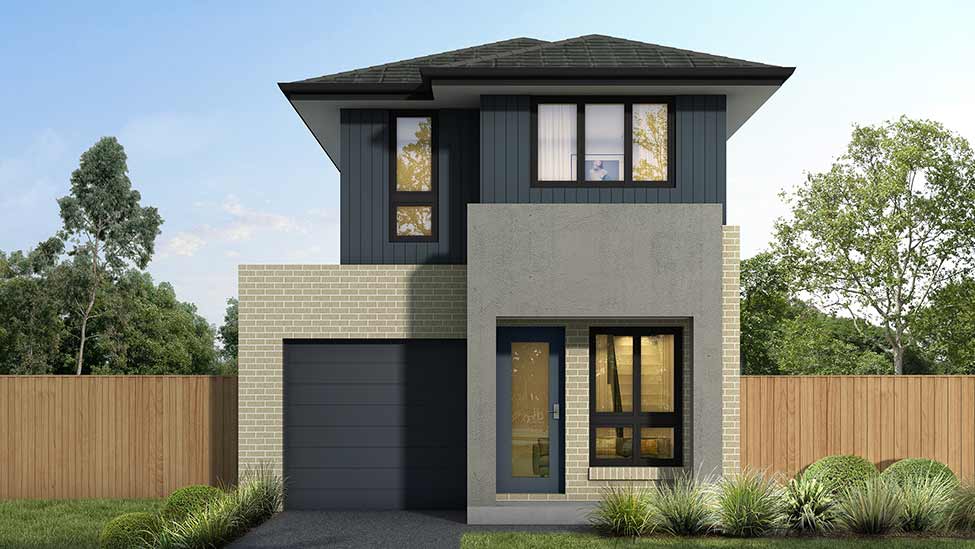
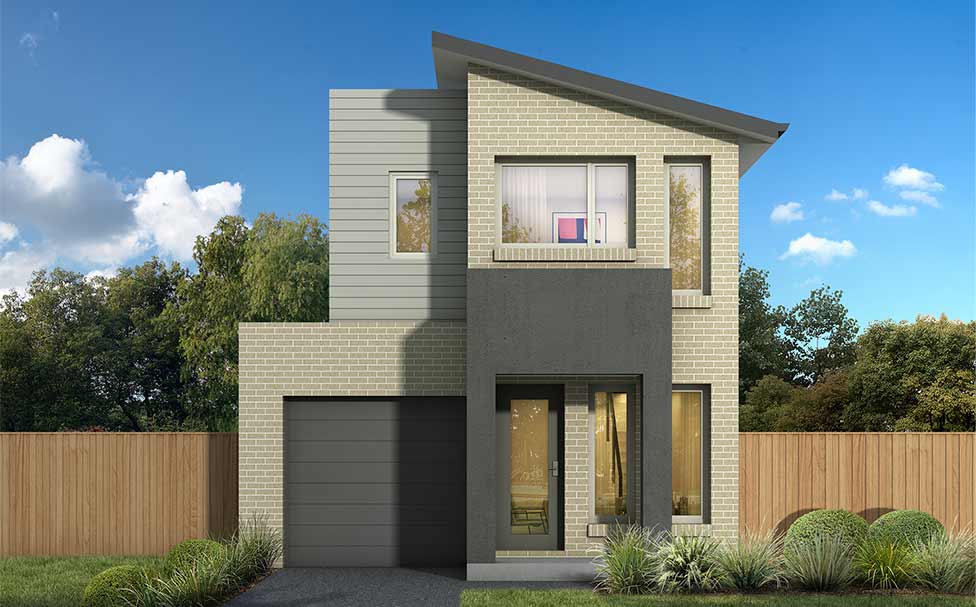
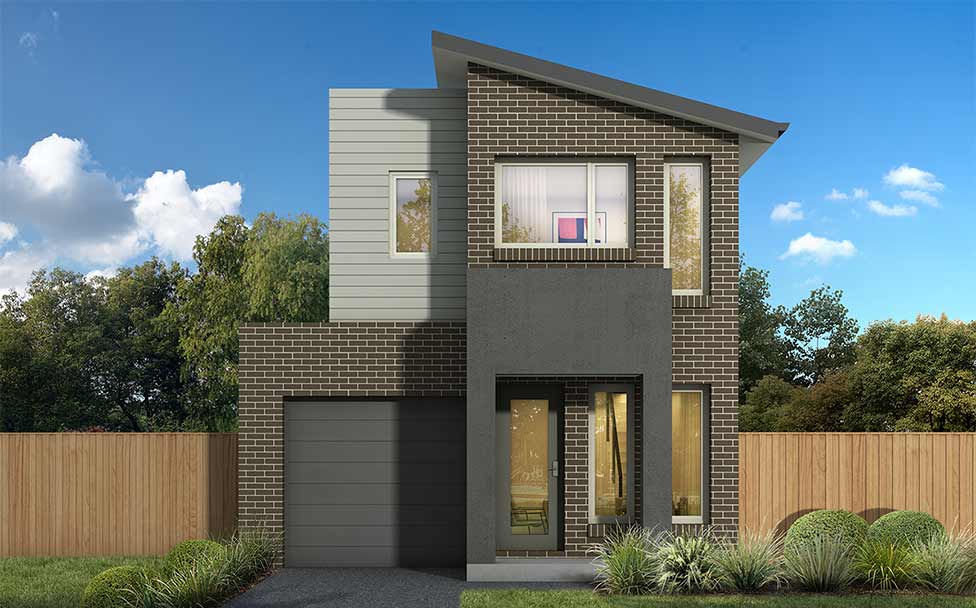
Looking for something a little different?
The opportunities are endless when it comes to designing a home.
Ask us how we can tailor your house and floor plan to your needs.
Upgrade your kitchen
Convert powder room to ensuite
Add a study or home office
Add an extra living space
Add more bedrooms
Double or triple garage
Install a fireplace
Upgrade your alfresco
Security system
With you every step of the way
At Worthington Homes, we want your biggest investment to be a happy and positive experience. Plus, we build beautiful new homes that make a lasting impression.


