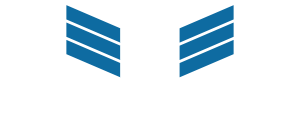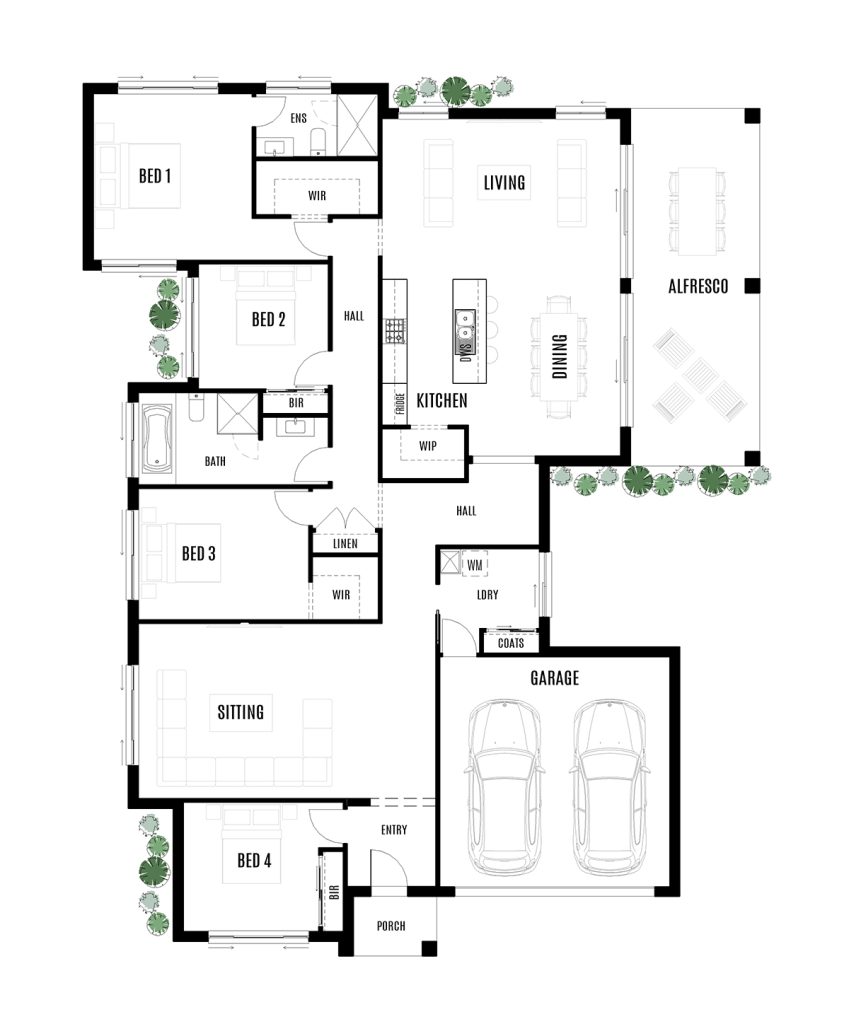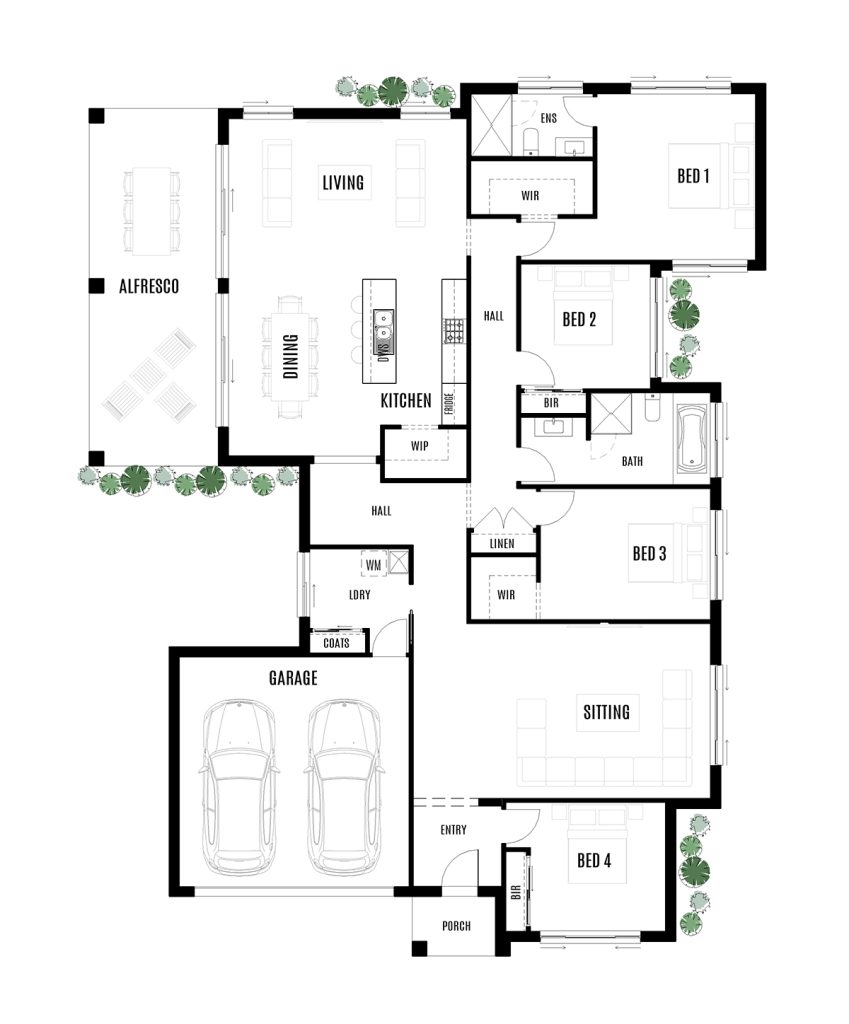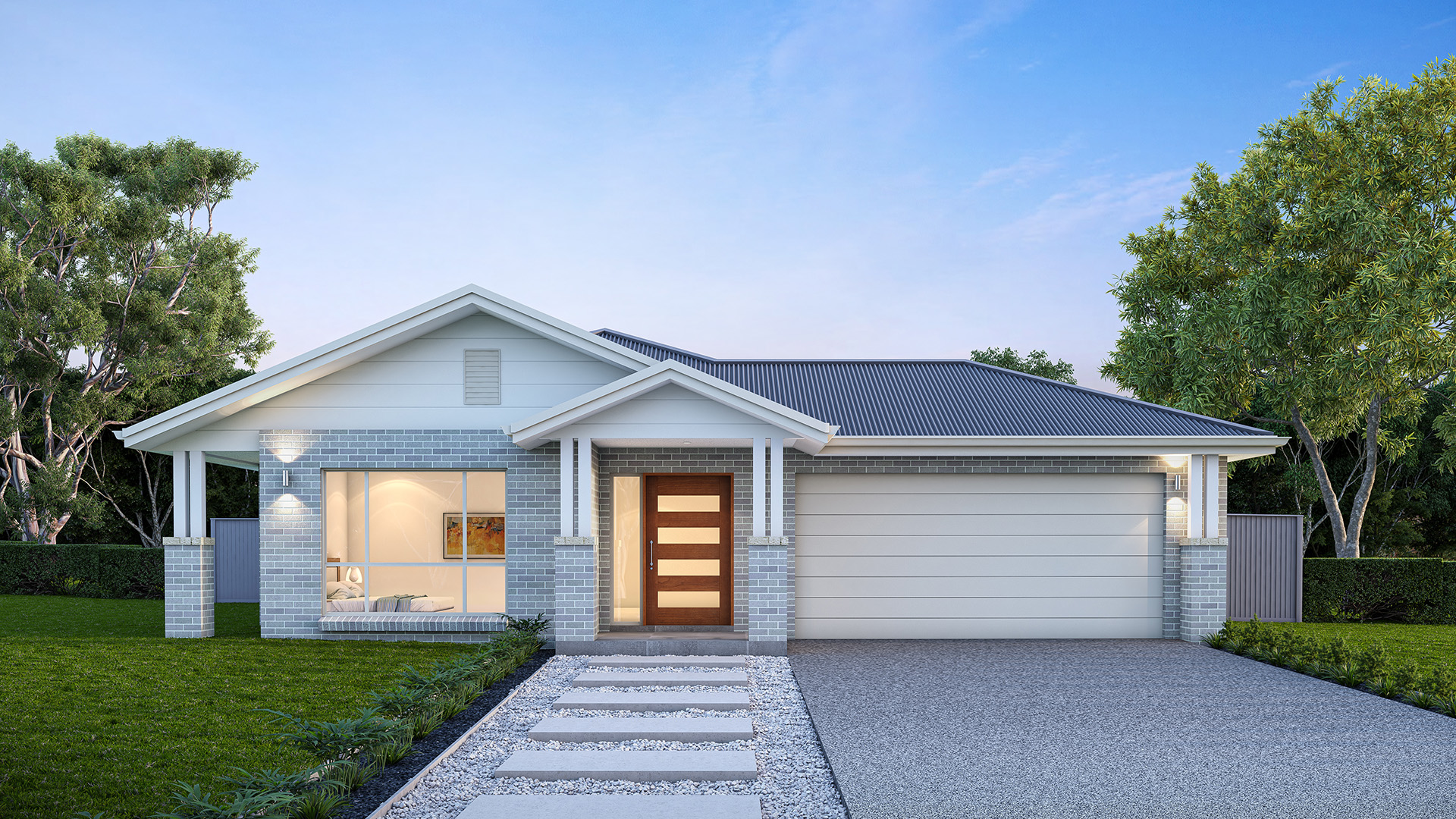
Bedrooms
4
Bathrooms
2
Car spaces
2
Designed with family in mind, the Coolong 28 offers plenty of space with an integrated living, kitchen and dining area directly accessible to a grand alfresco perfectly sized for any gathering.
Featuring storage solutions located where you need it most and a large separate sitting room, giving your family the freedom to enjoy their freetime however they like.
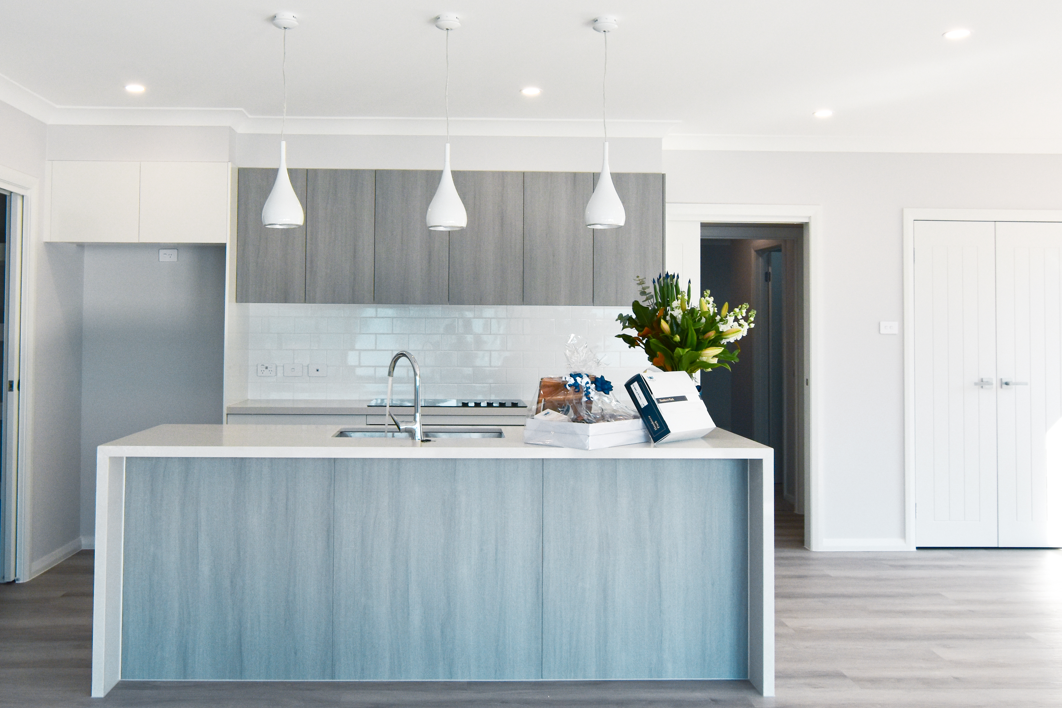
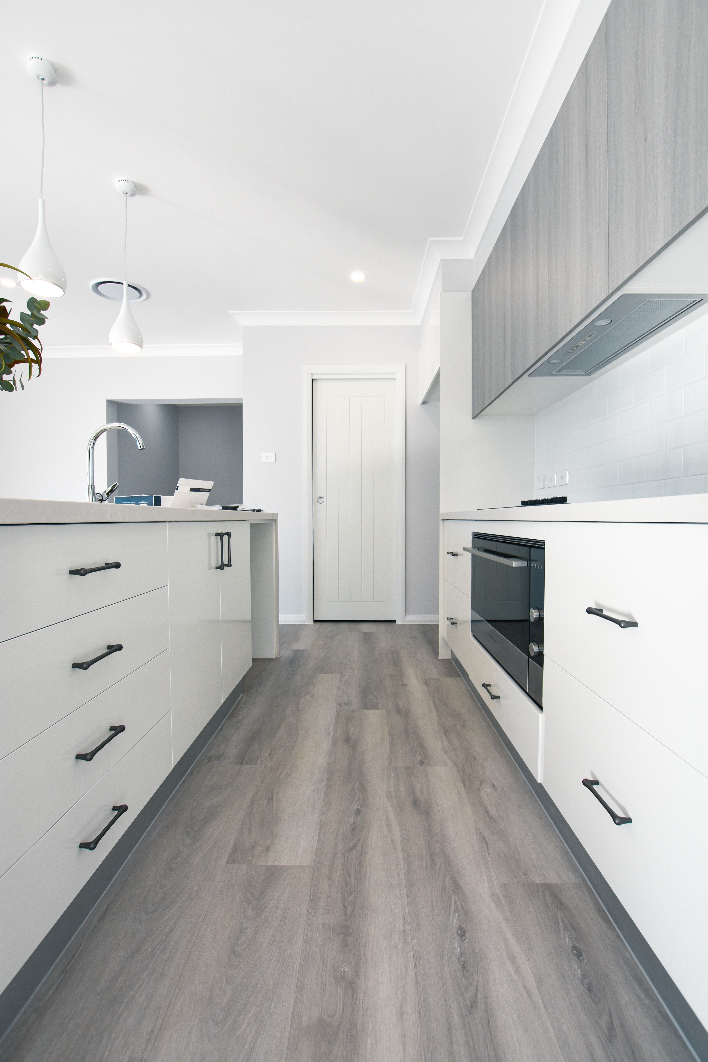
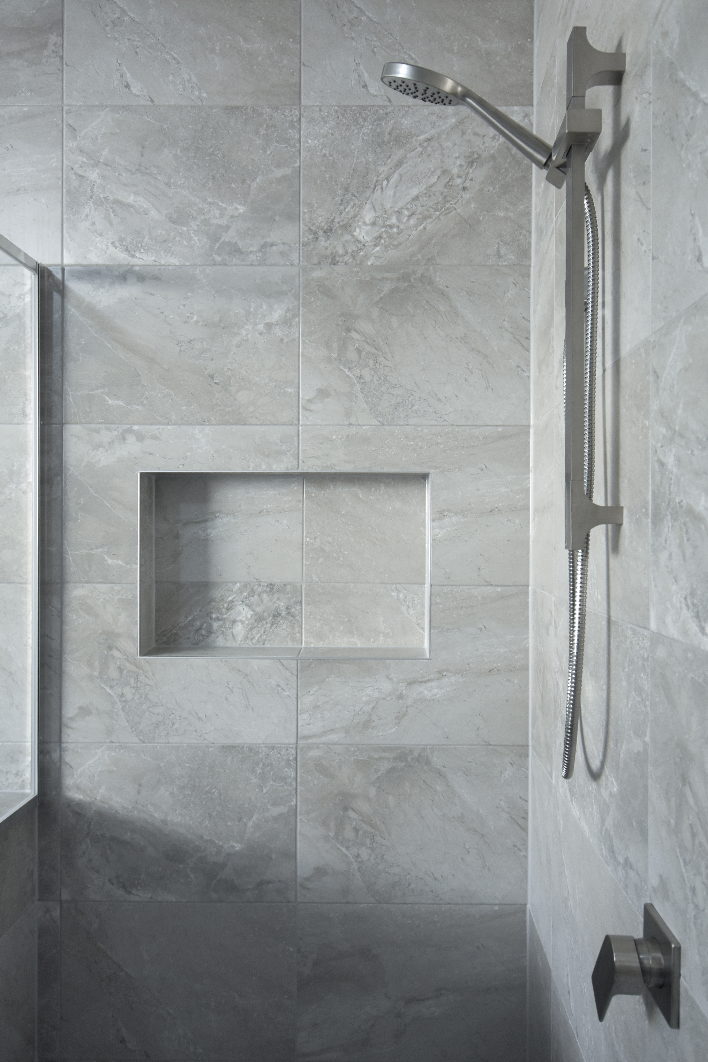
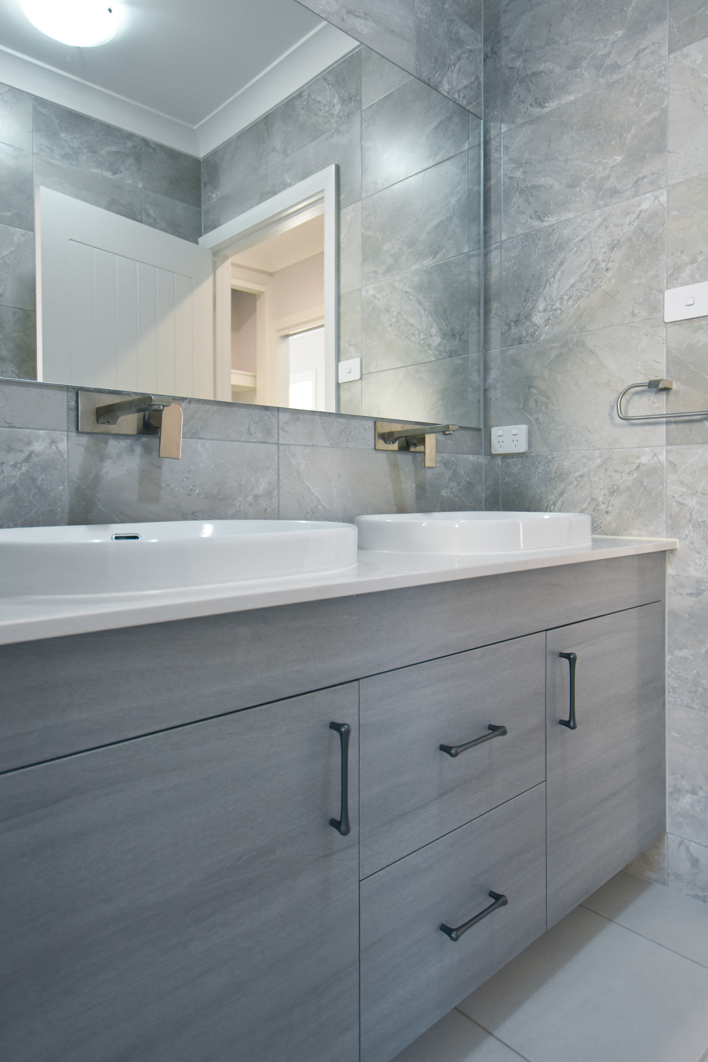
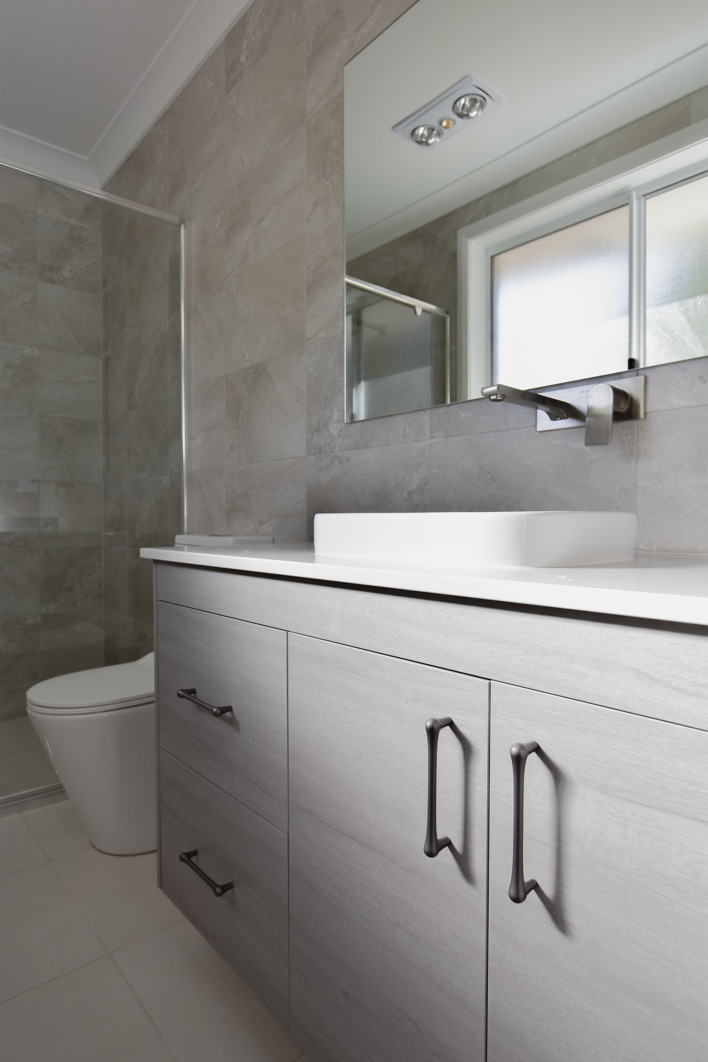
Home » Home Designs »
Key Features
Generously sized rooms
Separate sitting area for those movie nights
Master bedroom with private ensuite and walk-in robe
Floor plan and Specifications
28
Coolong 28
4
2
2
263m²
House Size
Total area
263m²
House length
20.94m
House width
16.23m
Block width
18.1m
Room Size
Living
5.72 × 3.86m
Dining
3.22 × 4.24m
Kitchen
2.50 × 3.50m
Sitting
5.85 × 4.20m
Alfresco
3.10 × 8.58m
Garage
5.52 × 5.52m
Master bedroom
3.81 × 4.00m
Bedroom 2
3.12 × 3.00m
Bedroom 3
4.09 × 3.15m
Bedroom 4
3.25 × 3.10m
Design
Options
- Wrap the alfresco around both your living and dining room with a corner stacker door for that extra architecural element
- Add a courtyard to the master bedroom to create your own garden retreat
- Choose from a variety of façade design options
Choose your Facade
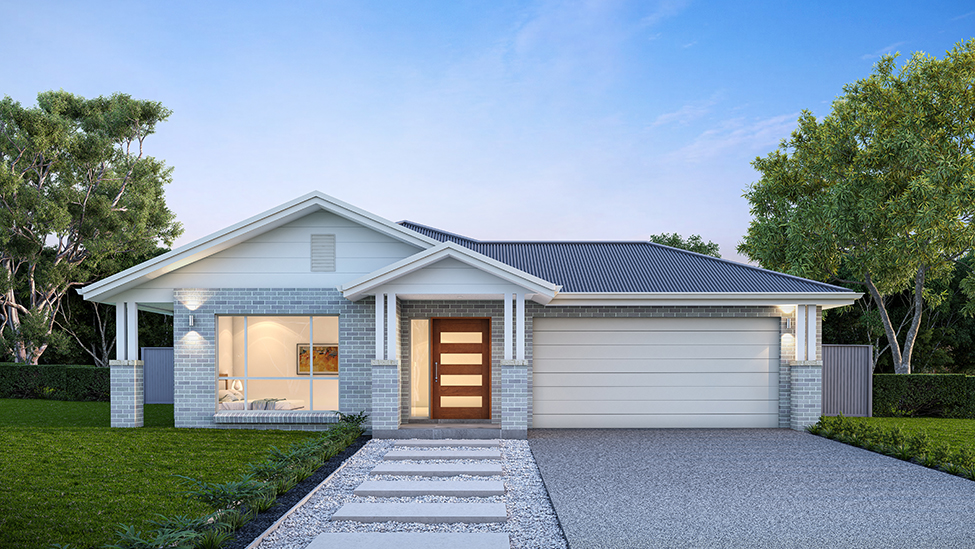
Leura [Double Garage]
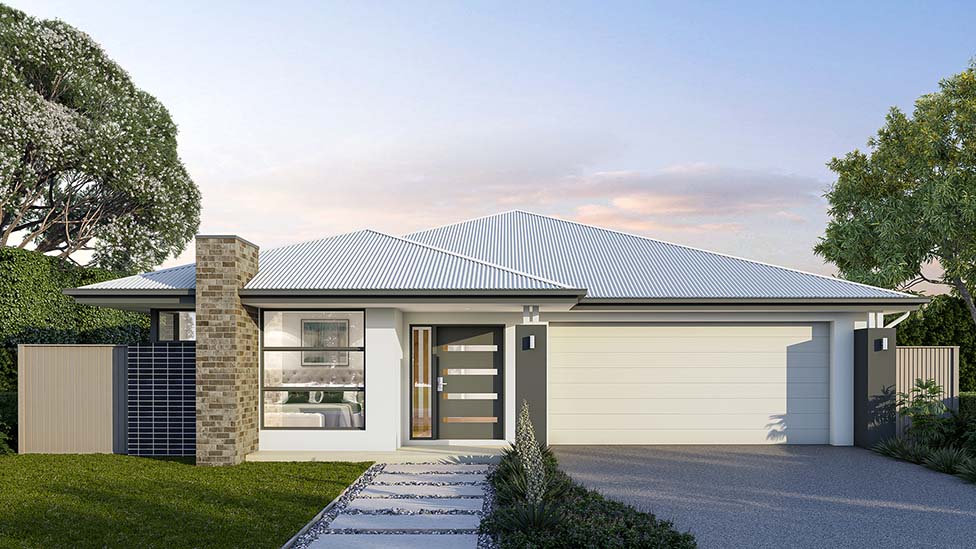
Ballina [Double Garage]
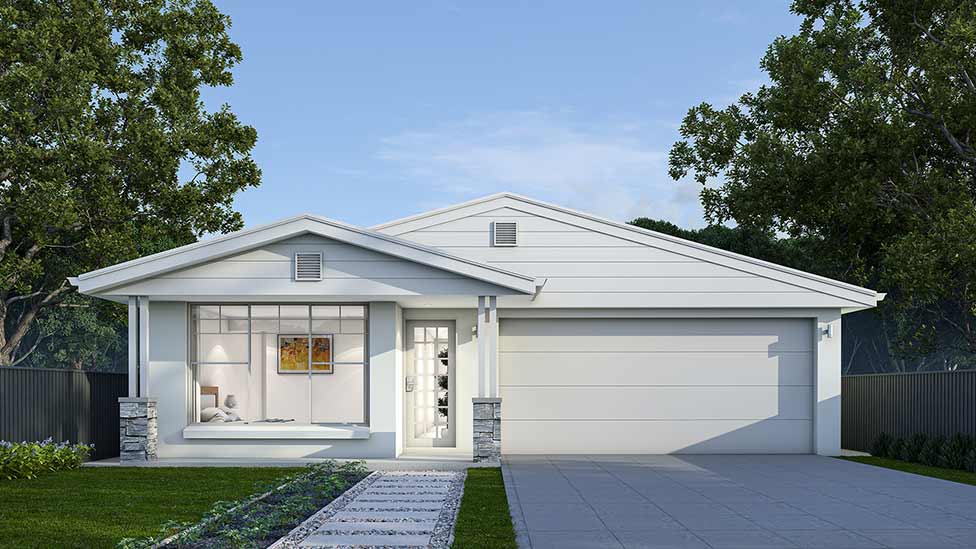
Noosa [Double Garage]
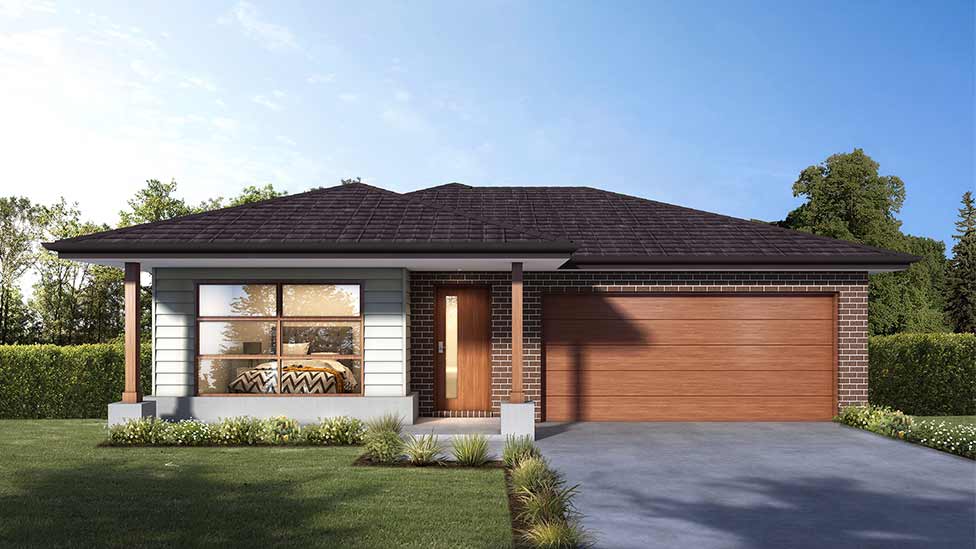
Highlands [Double Garage]
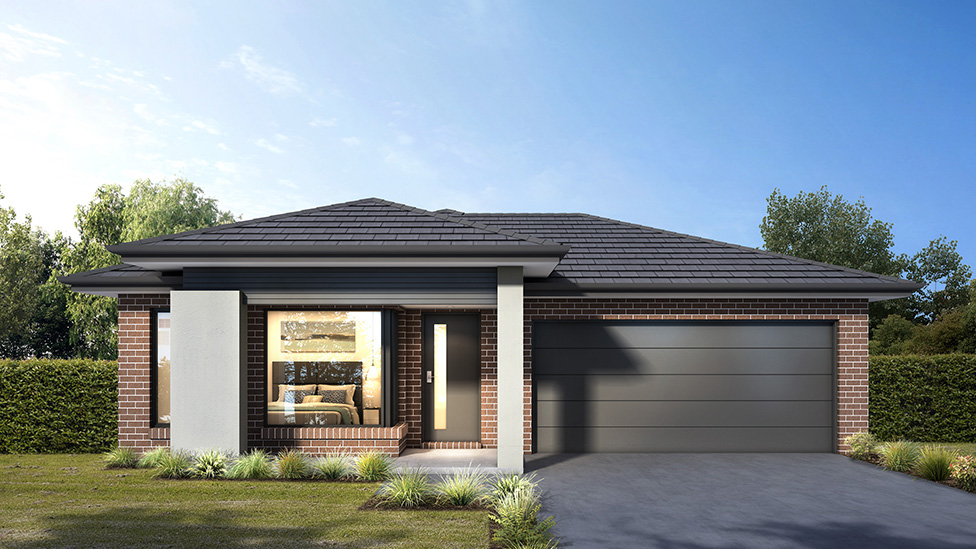
Northcote [Double Garage]
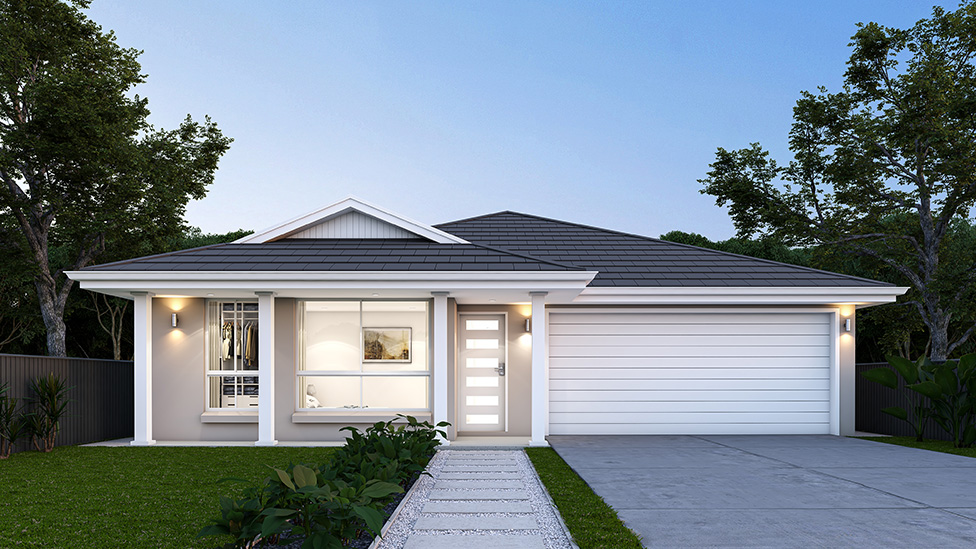
Richmond [Double Garage]
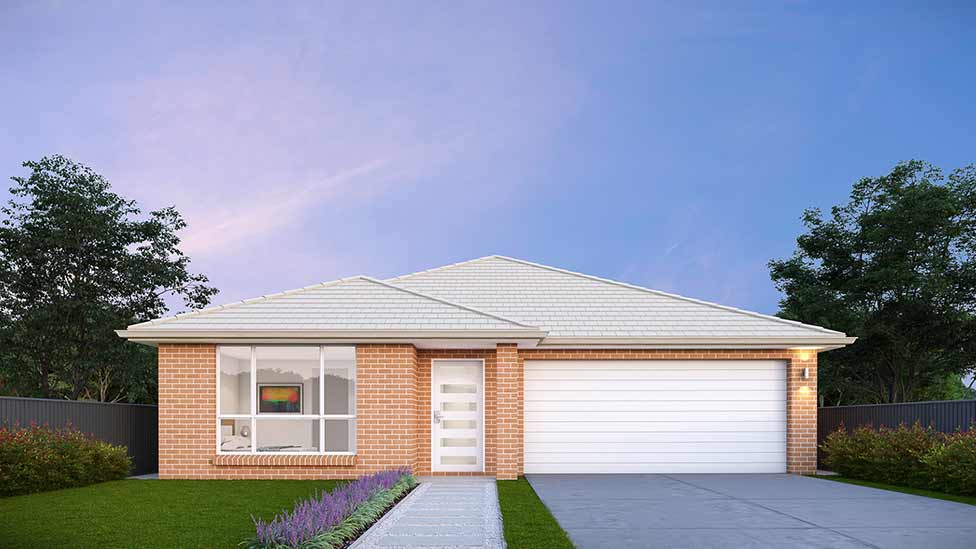
Classic [Double Garage]
Looking for something a little different?
The opportunities are endless when it comes to designing a home.
Ask us how we can tailor your house and floor plan to your needs.
Upgrade your kitchen
Convert powder room to ensuite
Add a study or home office
Add an extra living space
Add more bedrooms
Double or triple garage
Install a fireplace
Upgrade your alfresco
Security system
With you every step of the way
At Worthington Homes, we want your biggest investment to be a happy and positive experience. Plus, we build beautiful new homes that make a lasting impression.

