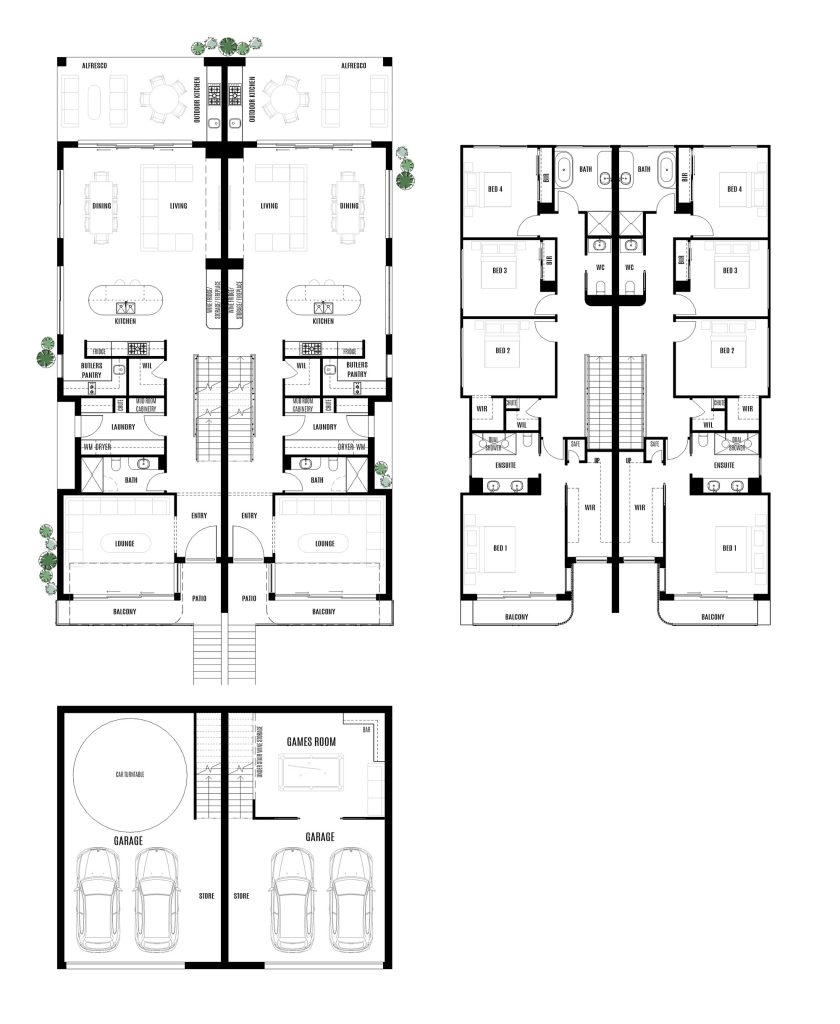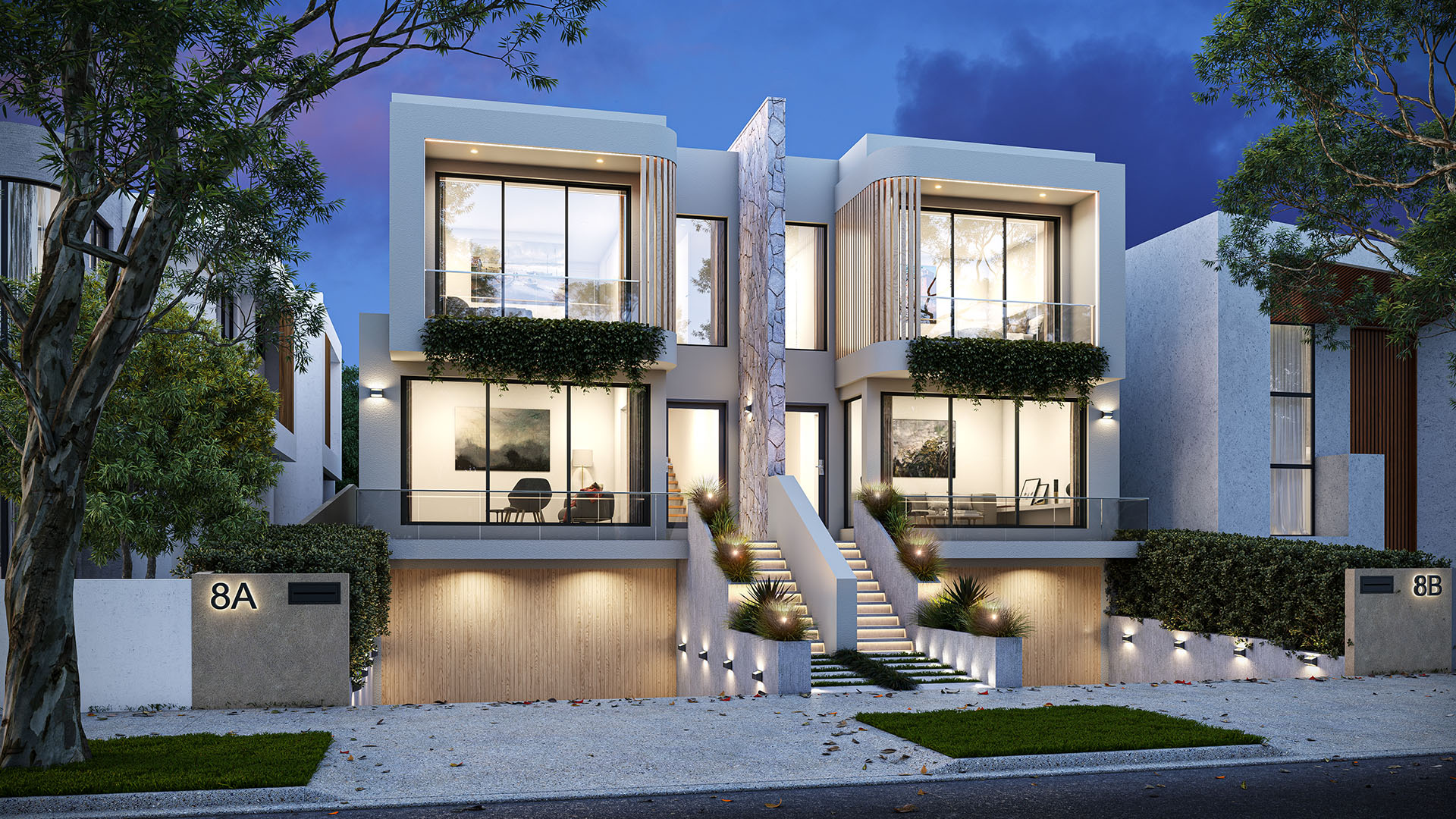
Experience the epitome of luxury living with the meticulously crafted Sierra Duplex.
Designed to impress, the Sierra Duplex combines elegance and functionality with it’s spacious open plan living featuring a curved fireplace with a wine cellar seamlessly connected to the outdoor kitchen and living area. Indulge in additional level of versatility with a basement level, offering endless possibilities for entertainment, relaxation, or your own personal touch.
Elevate your lifestyle while also generating additional income or accommodating extended family.
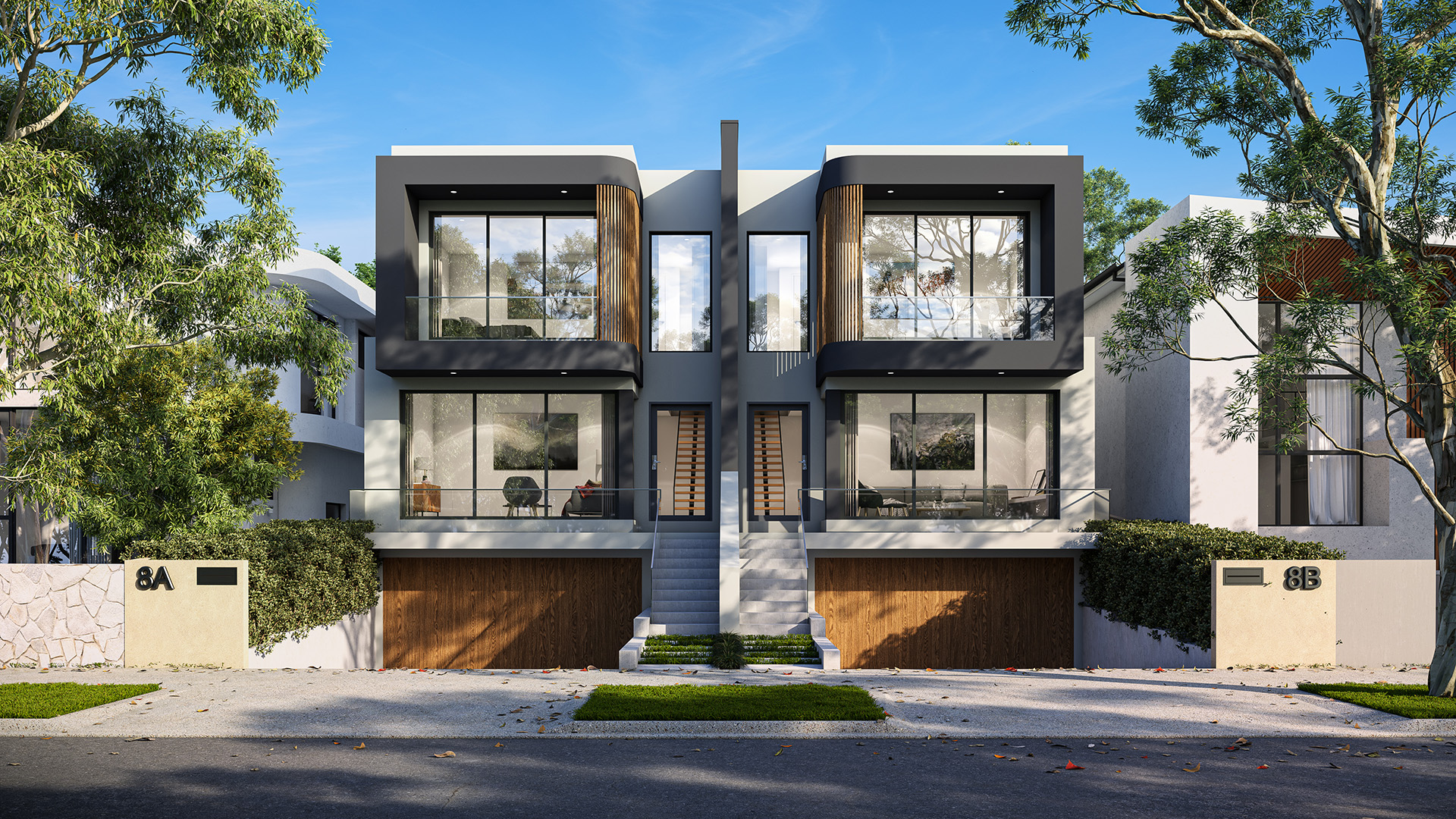
Key Features
Floor plan and Specifications
Sierra Duplex
- Downstairs lounge can be converted into a guest suite
- Customise joinery to your liking
- Convert basement to suit your needs
- We can design an alternative layout to one side or customise each unit to your liking
Choose your Facade
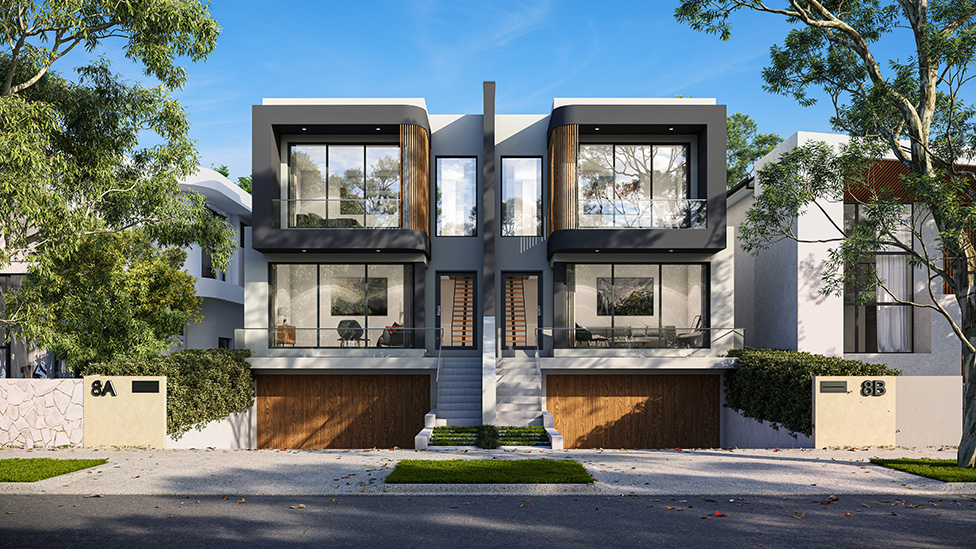
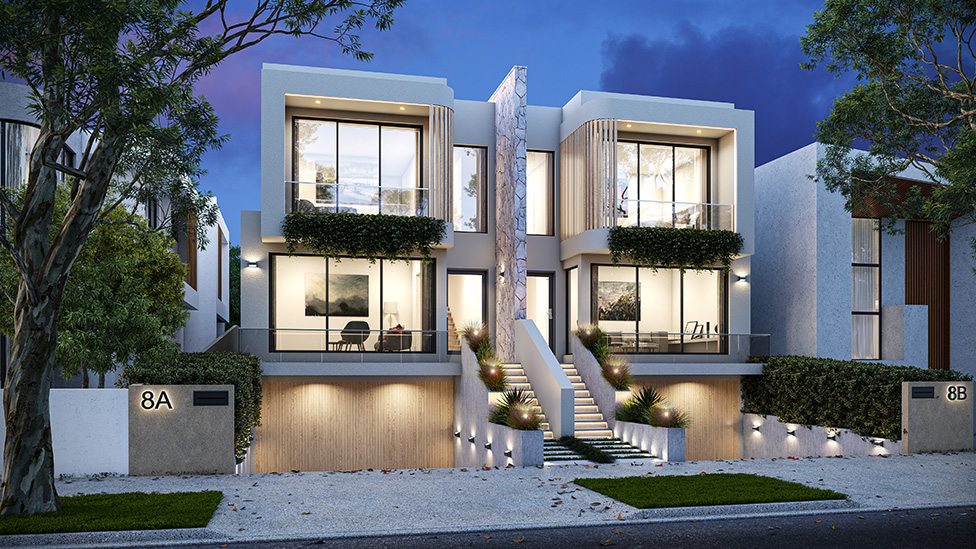
Looking for something a little different?
The opportunities are endless when it comes to designing a home.
Ask us how we can tailor your house and floor plan to your needs.
Upgrade your kitchen
Convert powder room to ensuite
Add a study or home office
Add an extra living space
Add more bedrooms
Double or triple garage
Install a fireplace
Upgrade your alfresco
Security system
With you every step of the way
At Worthington Homes, we want your biggest investment to be a happy and positive experience. Plus, we build beautiful new homes that make a lasting impression.


