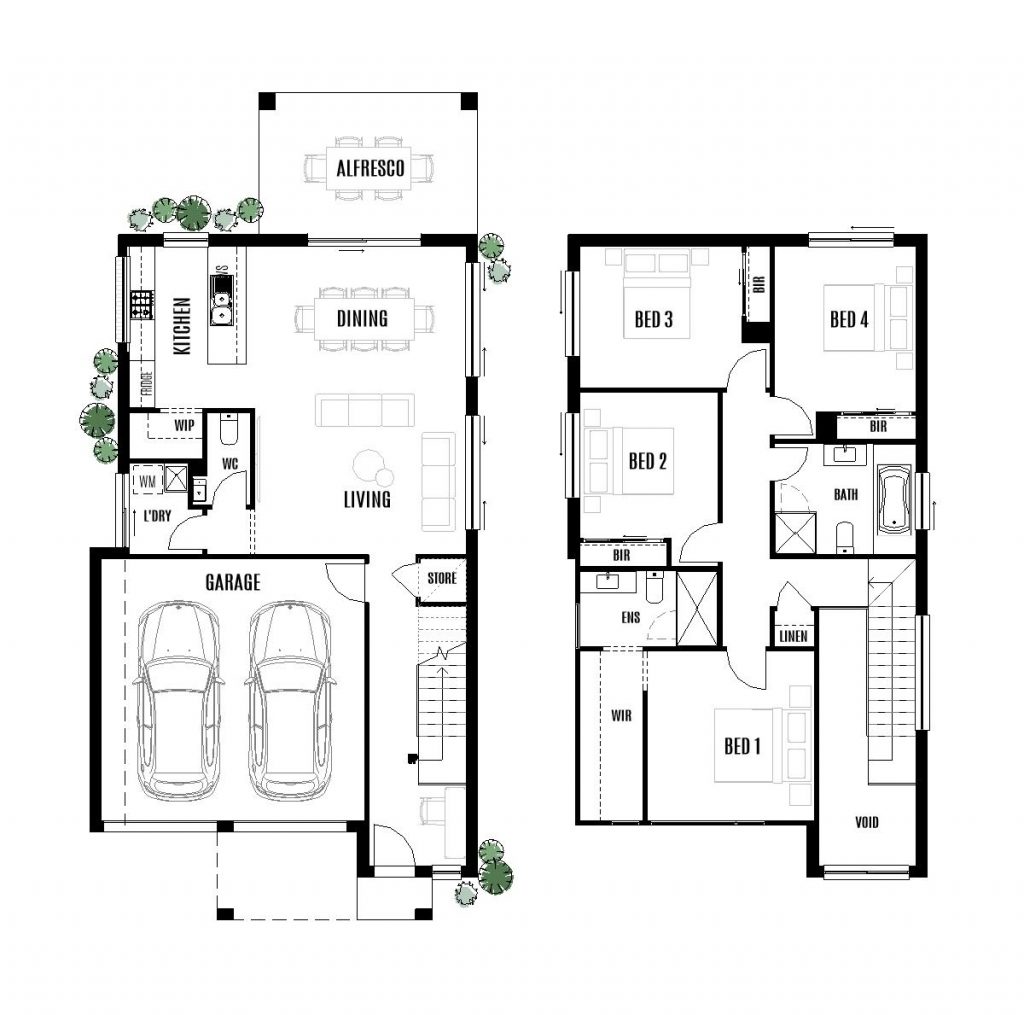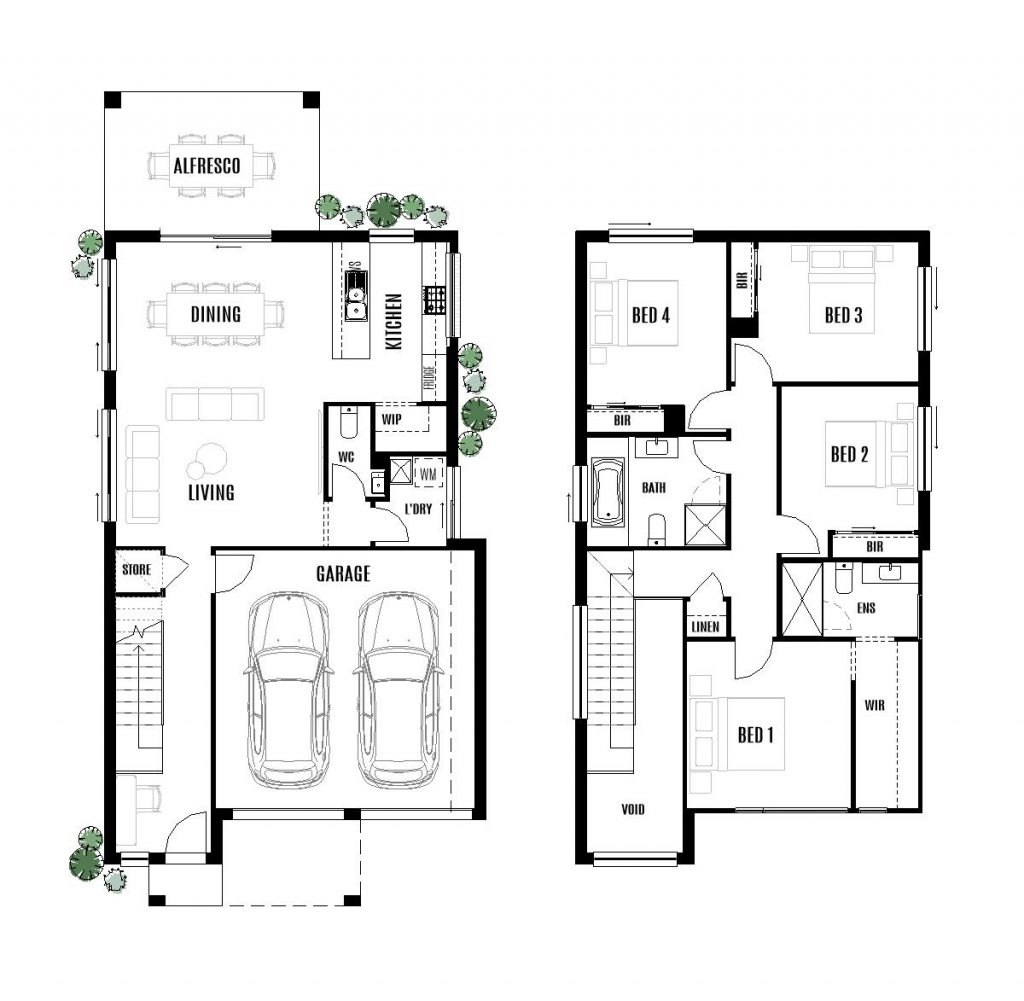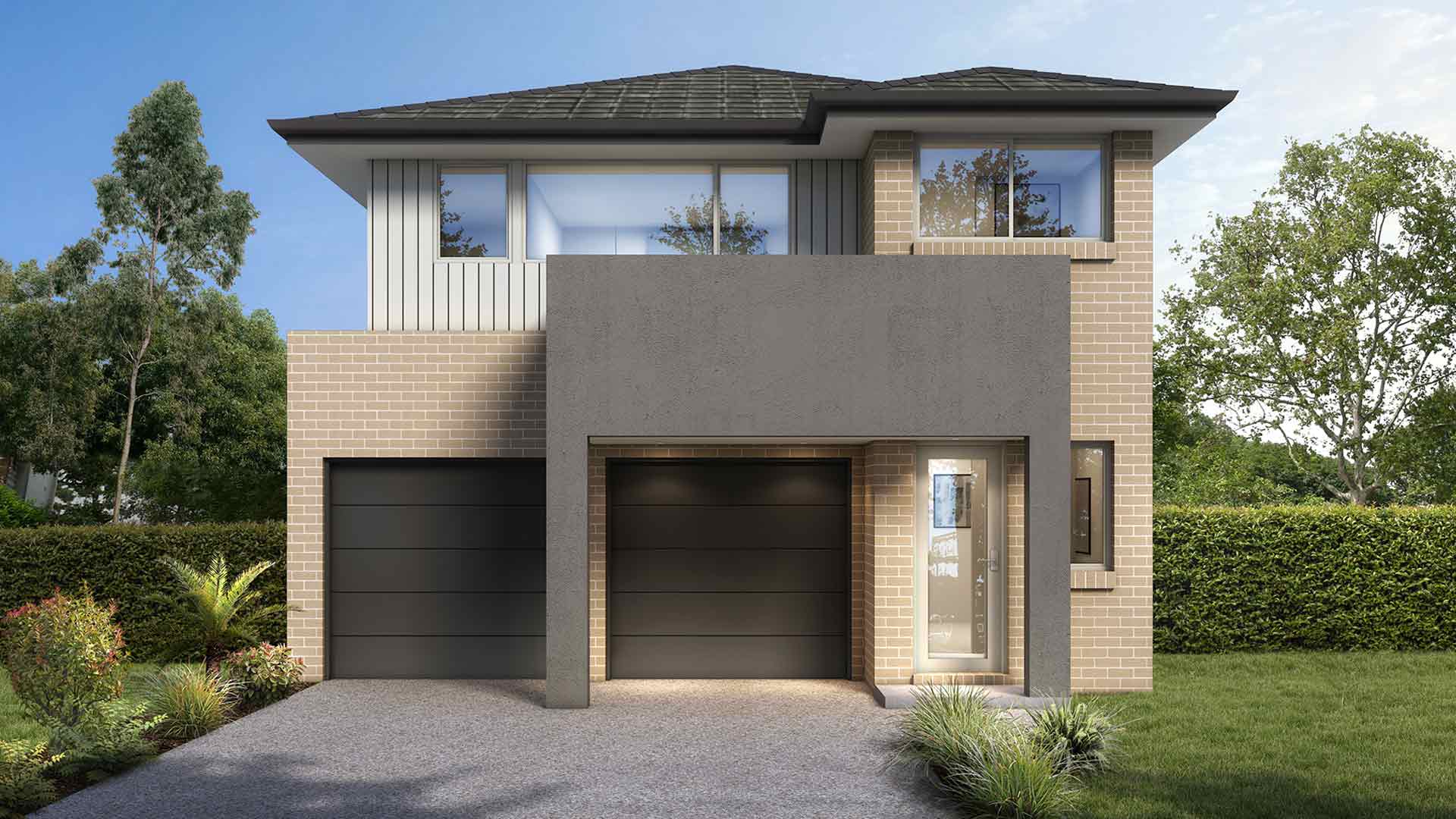
Bedrooms
4
Bathrooms
2
Car spaces
2
Setting the standard for smart living, the Stirling 23 makes no compromises when it comes to narrow lot layouts.
With a double garage on a narrow lot*, open plan living and 4 spacious bedrooms, Stirling 23 is distinct and unique in design.
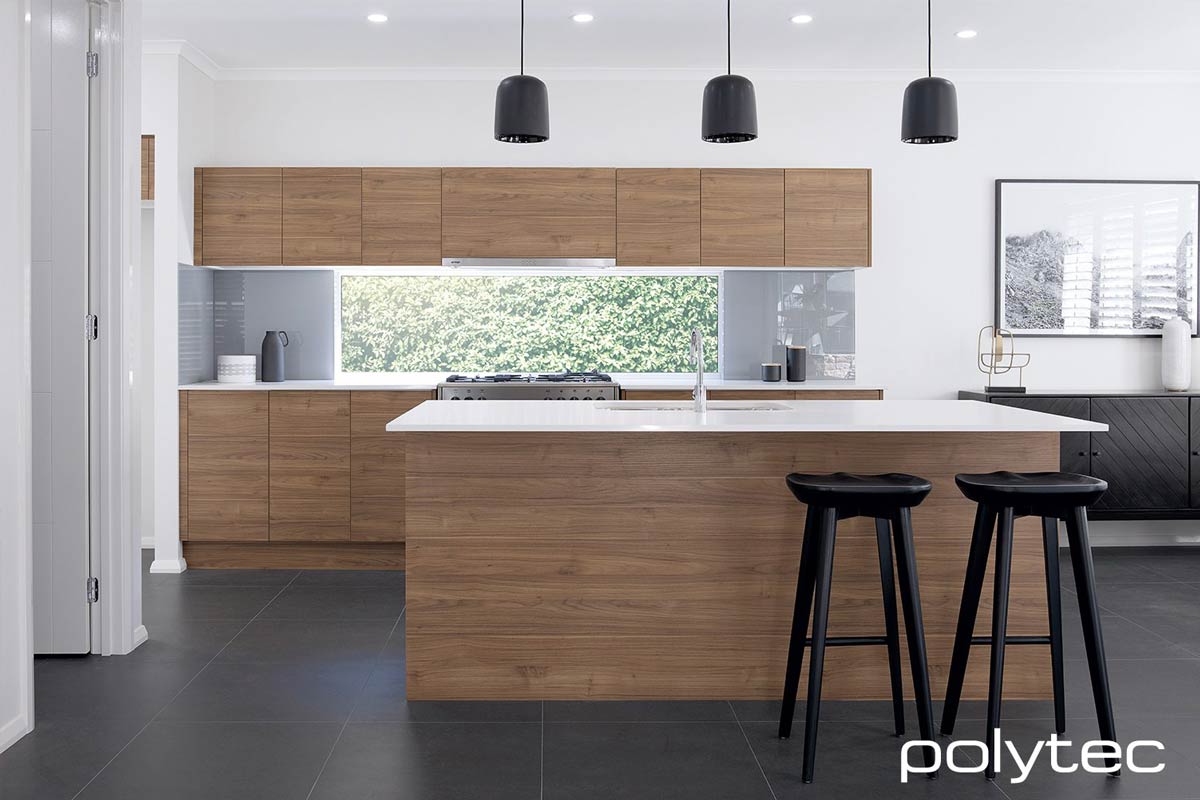
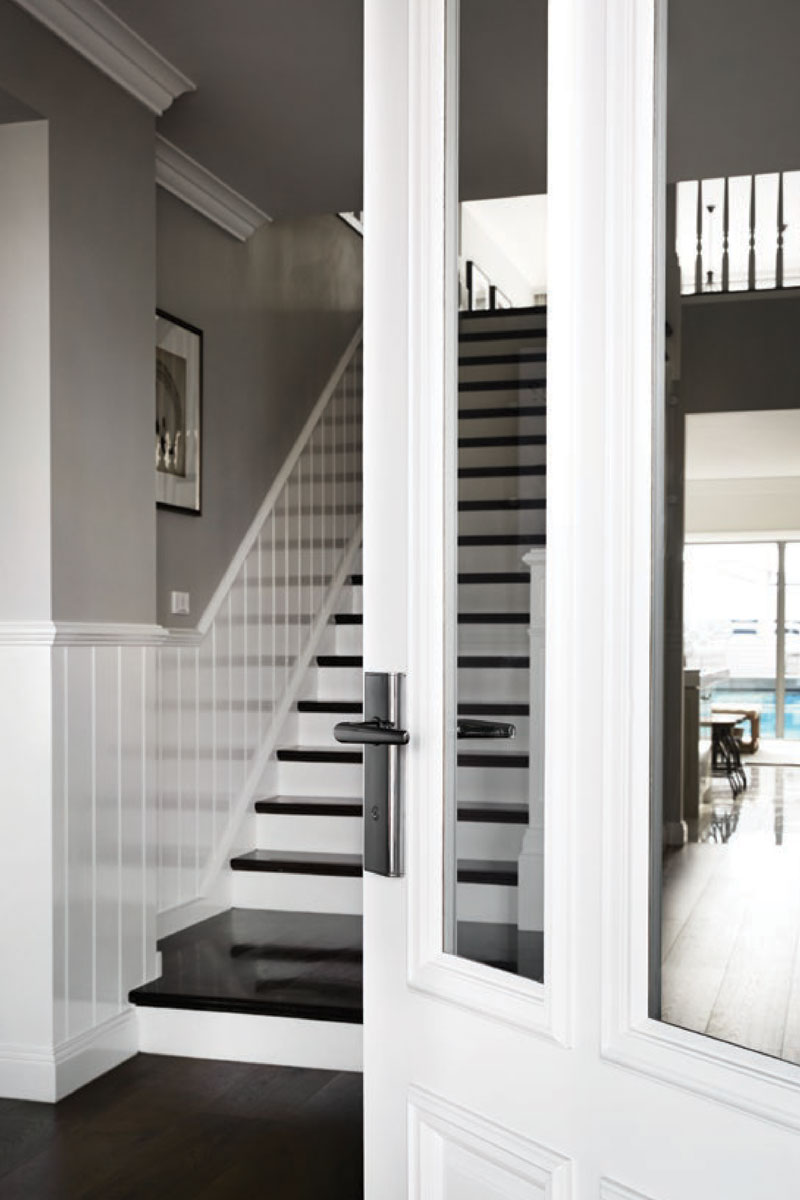
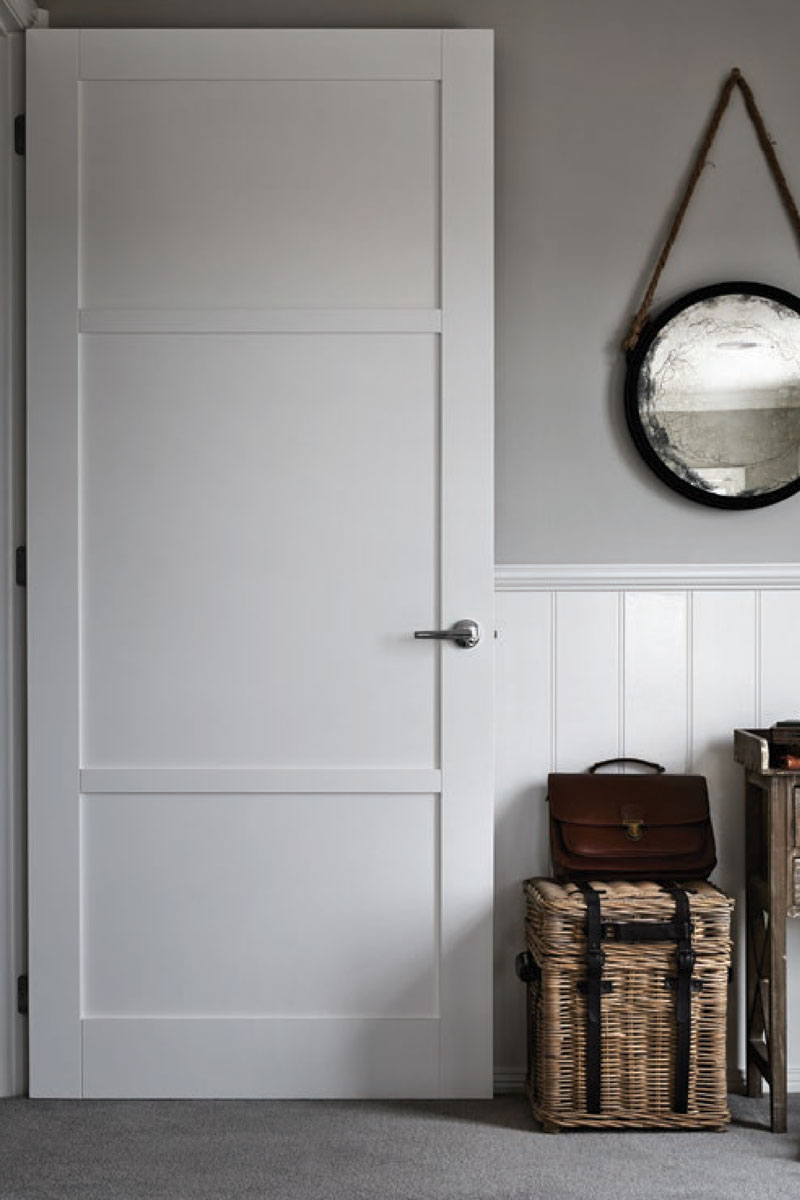
Home » Home Designs »
Key Features
Practical double garage design to suit a narrow block*
*Subject to council approval
Inviting open plan lounge/dining/kitchen with a walk-in pantry adjoining an outdoor alfresco area
An impressive entry area featuring a void, study nook and bridge
Luxury master bedroom adjoining walk-behind robe and ensuite fitted with an oversized shower
Floor plan and Specifications
23
Stirling 23
4
2
2
210m²
House Size
Total area
210m²
House length
17.5m
House width
8.2m
Block width
10m
Room Size
Living
4.43 × 3.40m
Dining
4.43 × 3.13m
Kitchen
2.50 × 4.30m
Master Bedroom
3.53 × 3.60m
Bedroom 2
3.00 × 2.94m
Bedroom 3
3.40 × 3.00m
Bedroom 4
3.00 × 3.45m
Alfresco
3.00 × 4.57m
Garage
5.51 × 5.57m
Choose your Facade
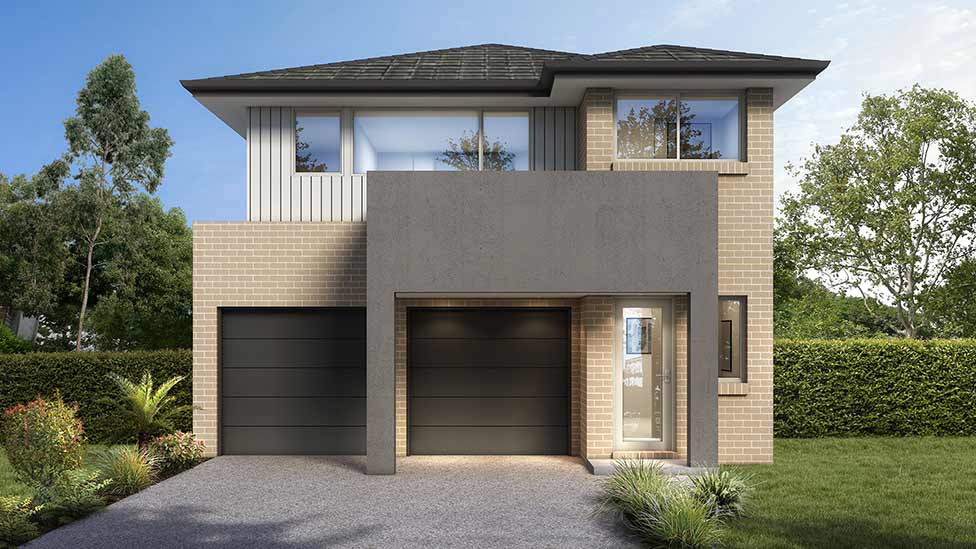
Augusta
Looking for something a little different?
The opportunities are endless when it comes to designing a home.
Ask us how we can tailor your house and floor plan to your needs.
Upgrade your kitchen
Convert powder room to ensuite
Add a study or home office
Add an extra living space
Add more bedrooms
Double or triple garage
Install a fireplace
Upgrade your alfresco
Security system
With you every step of the way
At Worthington Homes, we want your biggest investment to be a happy and positive experience. Plus, we build beautiful new homes that make a lasting impression.


