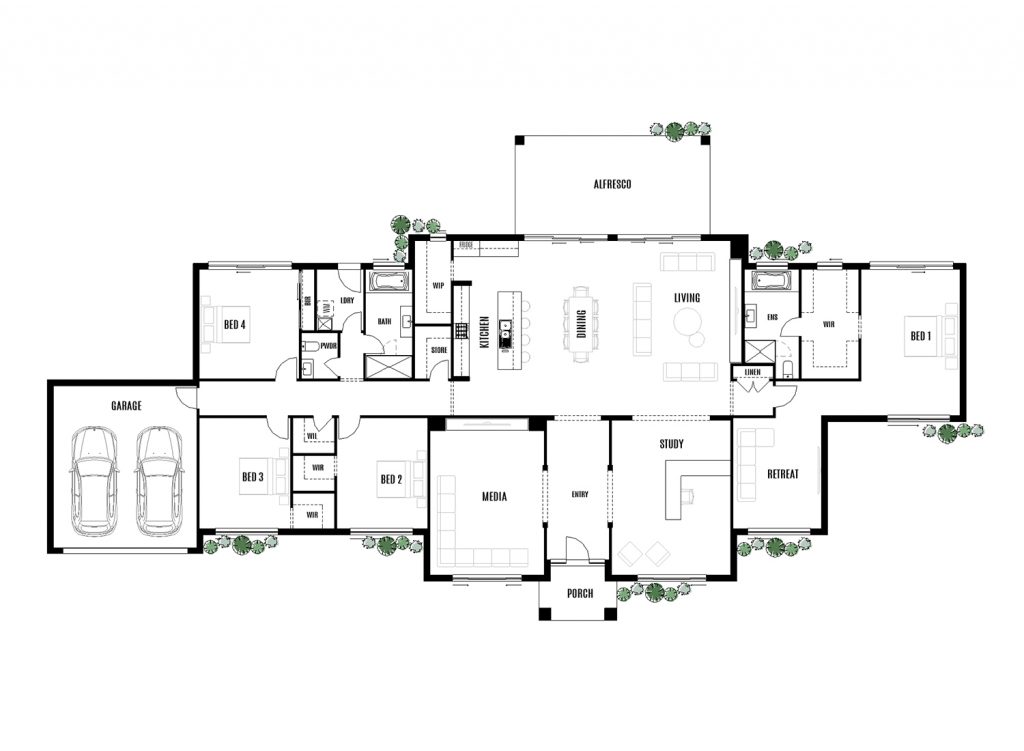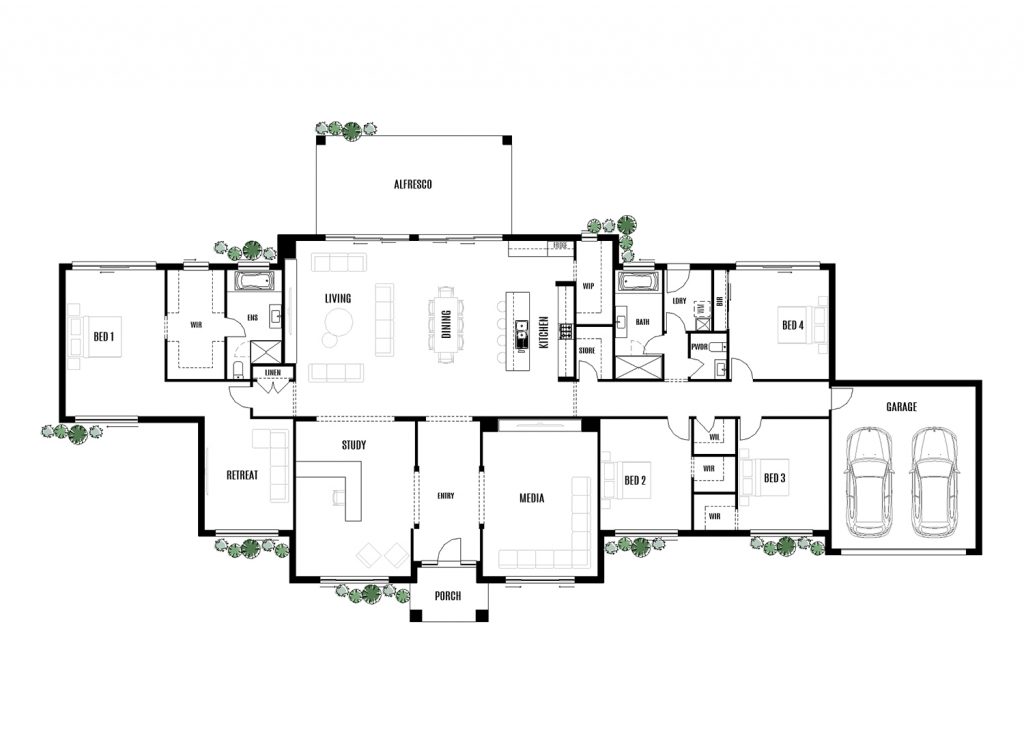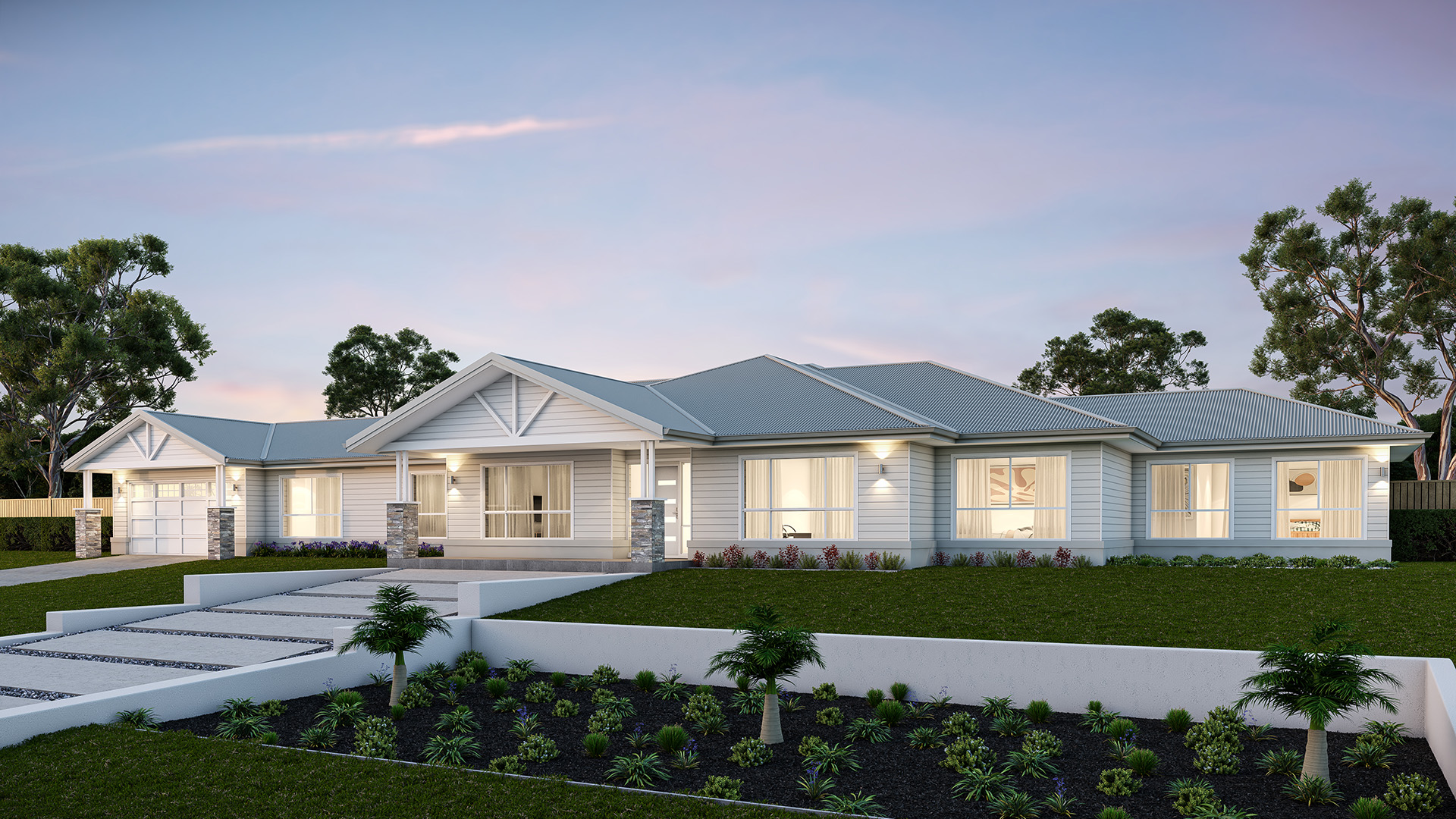
The Wellington 42 is an impressively wide ranch-style design offering country living at its finest with it’s modern open plan layout, articulated facade and generous alfresco.
Featuring a massive master bedroom with it’s own retreat, large bedrooms with walk-in robes, a study and a media, the Wellington 42 has something for everyone. Gather family and friends around a gourmet kitchen, seamlessly connected to all spaces the design has to offer.
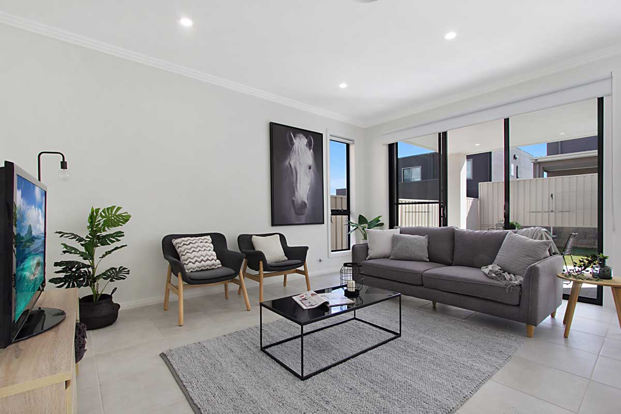
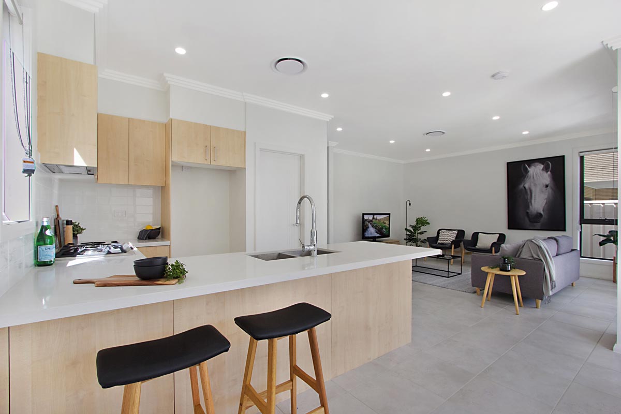
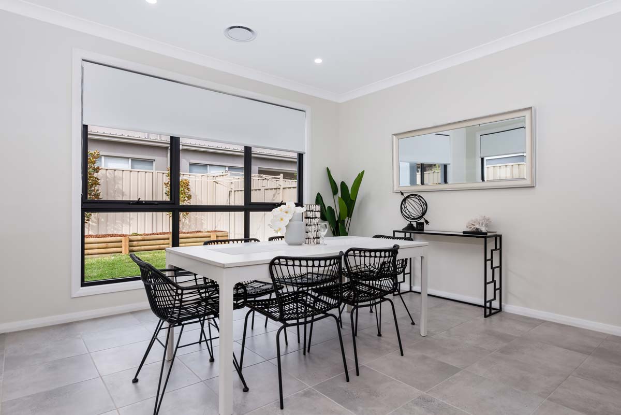
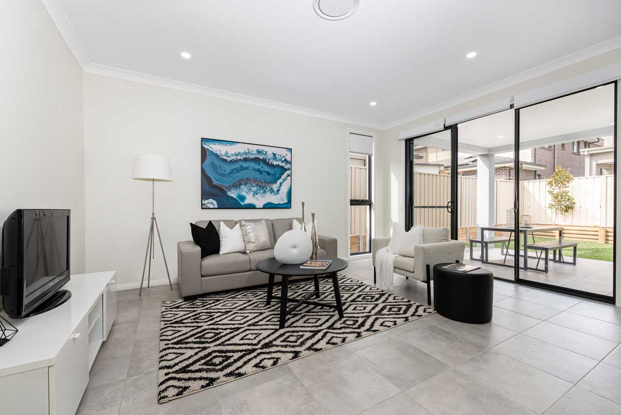
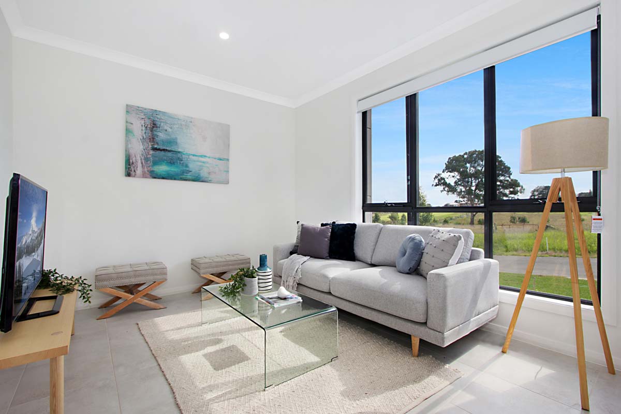
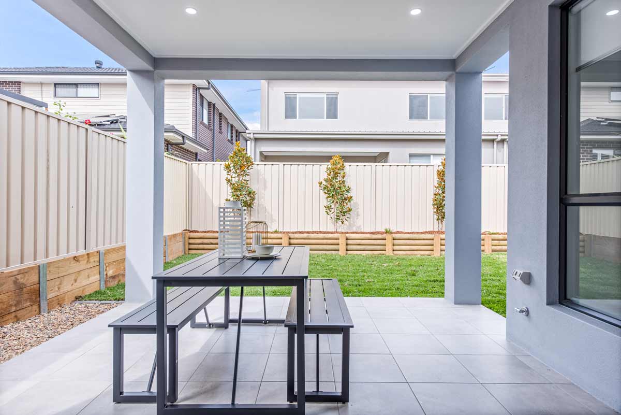
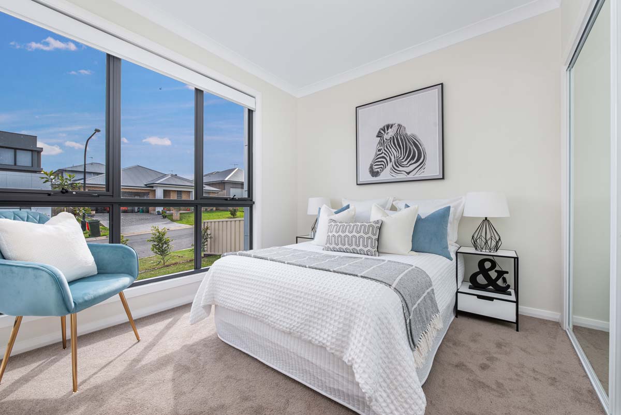
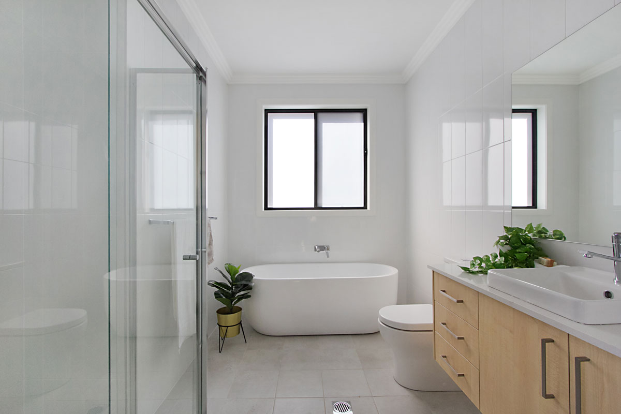
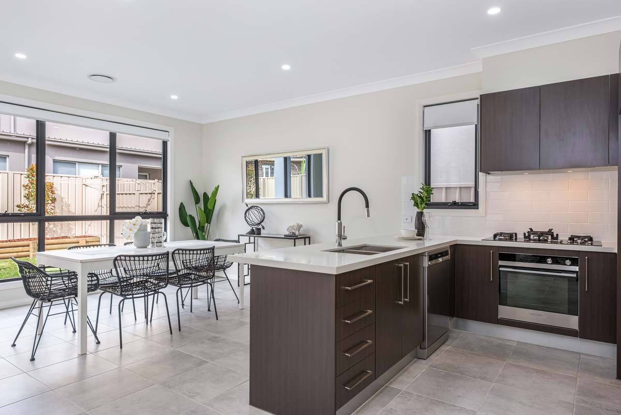
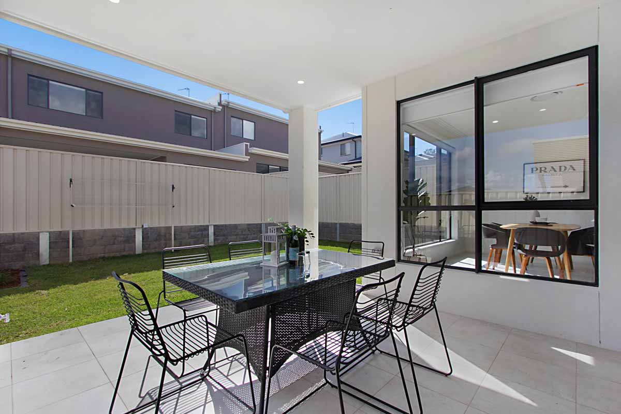
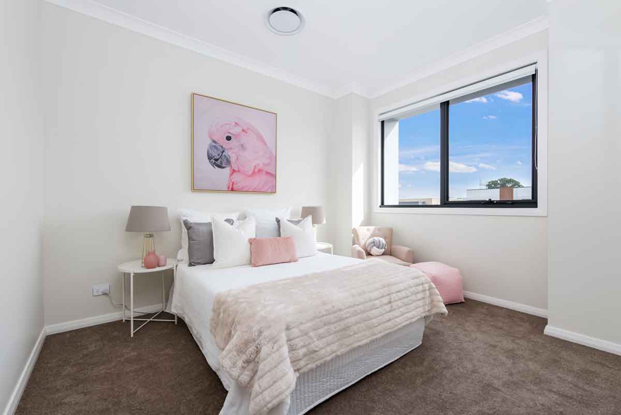
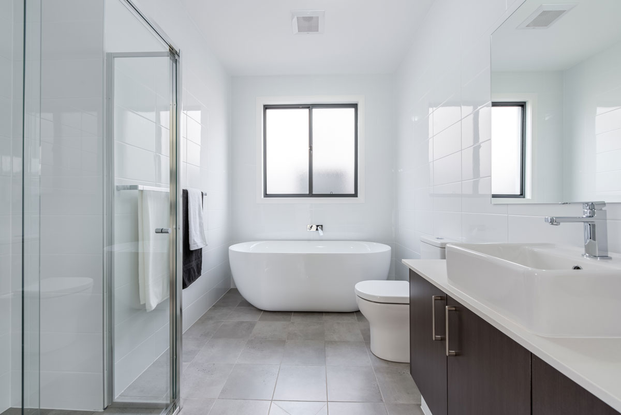
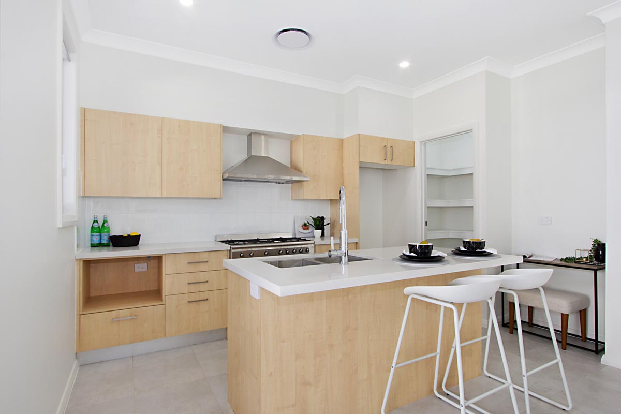
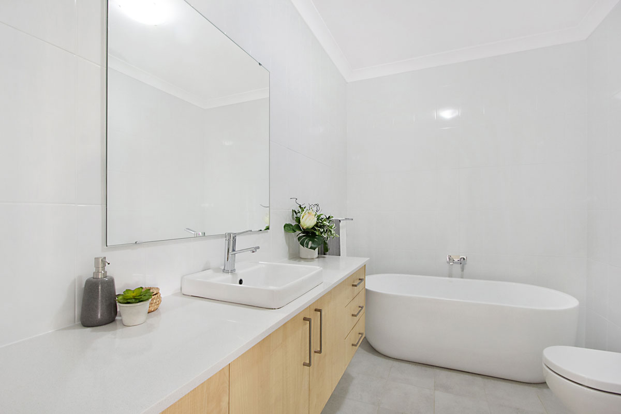
Key Features
Floor plan and Specifications
Wellington 42
- Master retreat can be converted into an additonal bedroom
- The master suite with its retreat can be converted into an attached granny flat
- The master suite can be swapped with the garage to locate all bedrooms onto one side
- Optional mud room upgrade
- Optional butler’s pantry upgrade
Choose your Facade
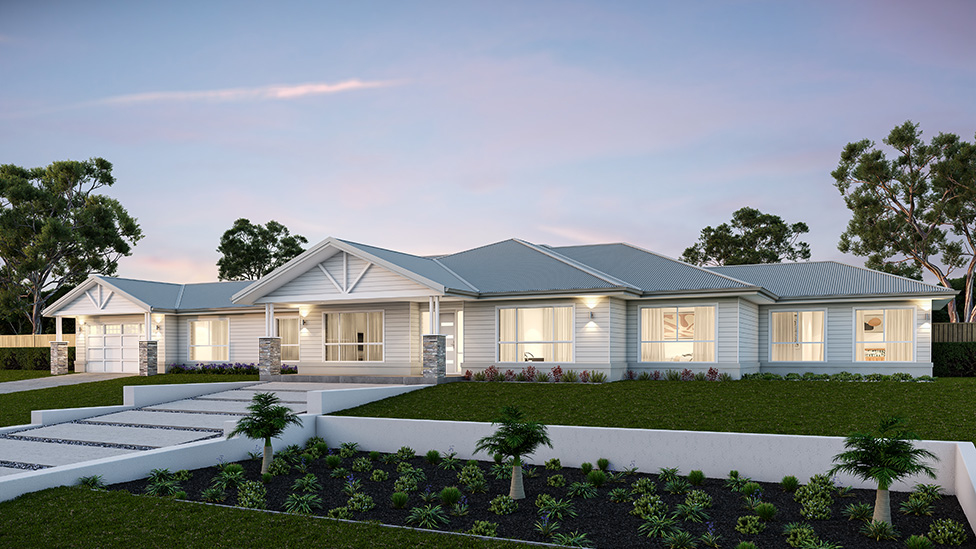
Looking for something a little different?
The opportunities are endless when it comes to designing a home.
Ask us how we can tailor your house and floor plan to your needs.
Upgrade your kitchen
Convert powder room to ensuite
Add a study or home office
Add an extra living space
Add more bedrooms
Double or triple garage
Install a fireplace
Upgrade your alfresco
Security system
With you every step of the way
At Worthington Homes, we want your biggest investment to be a happy and positive experience. Plus, we build beautiful new homes that make a lasting impression.


