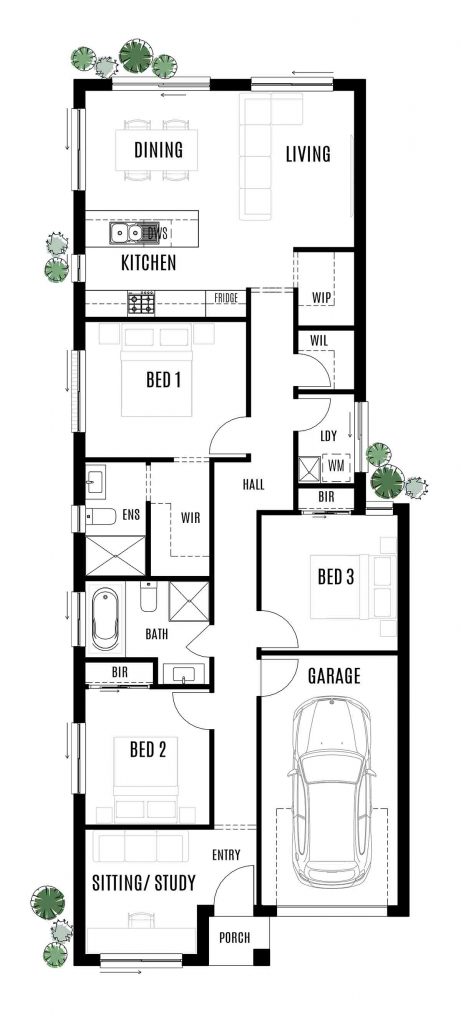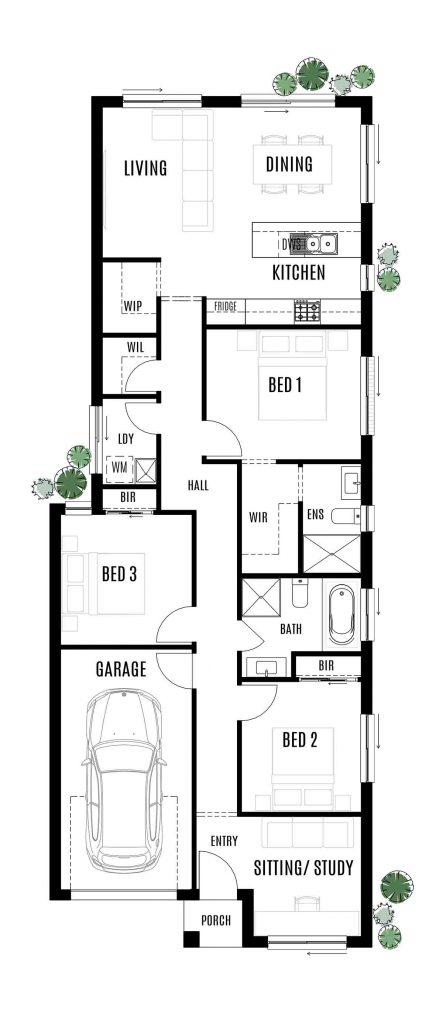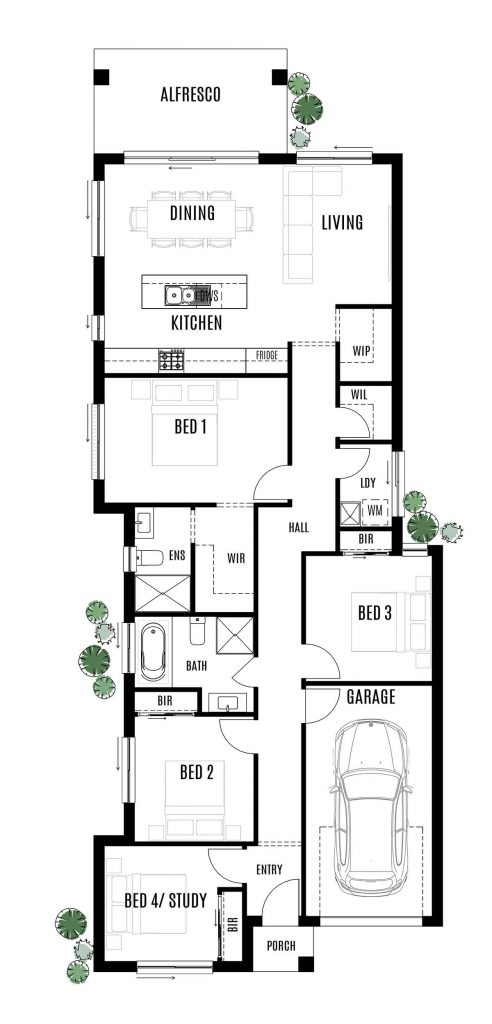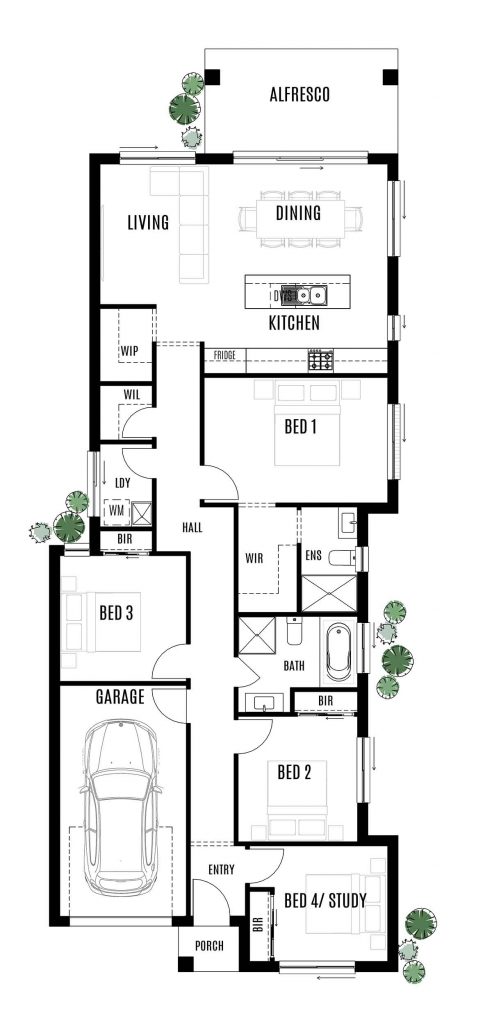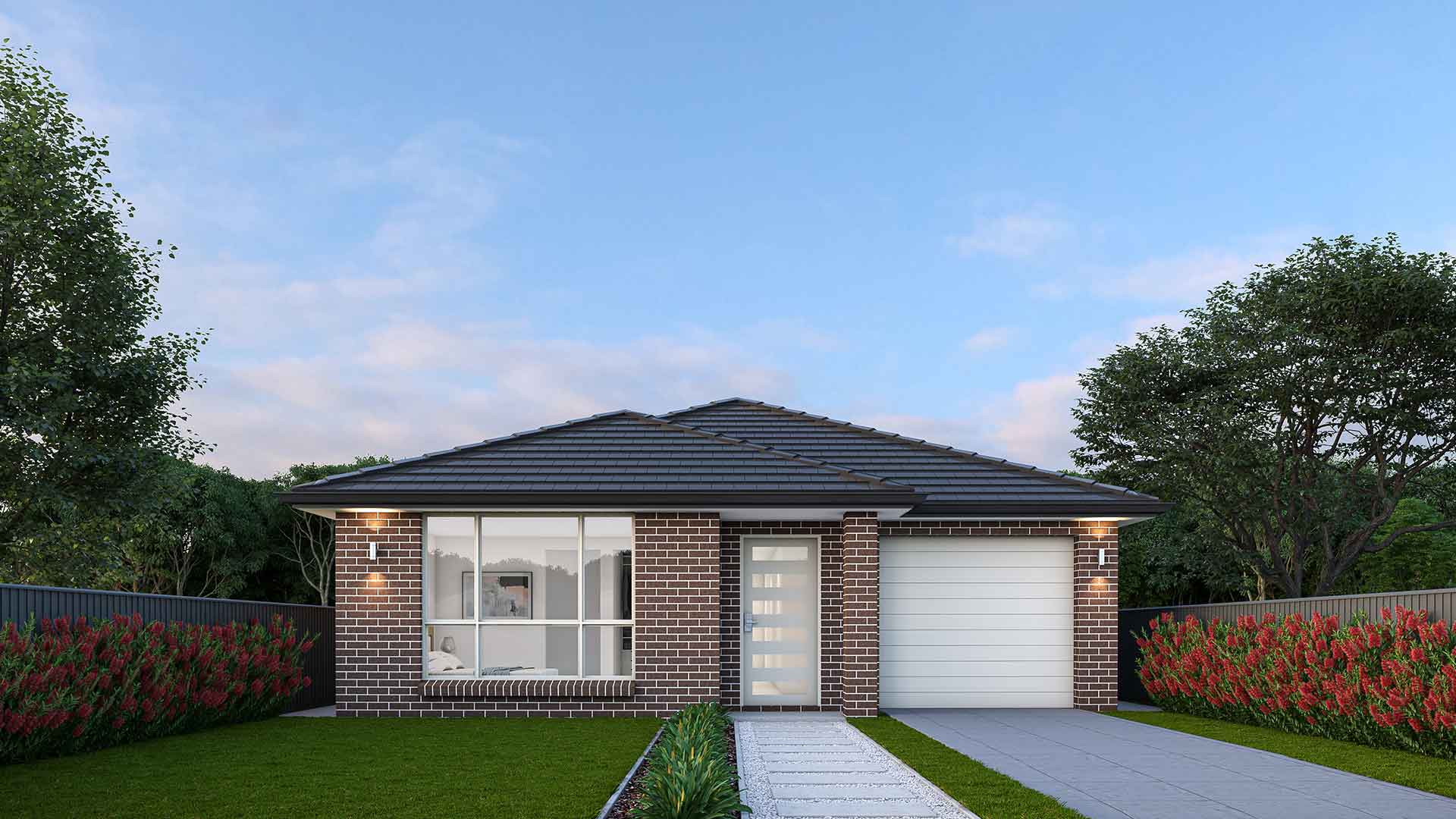
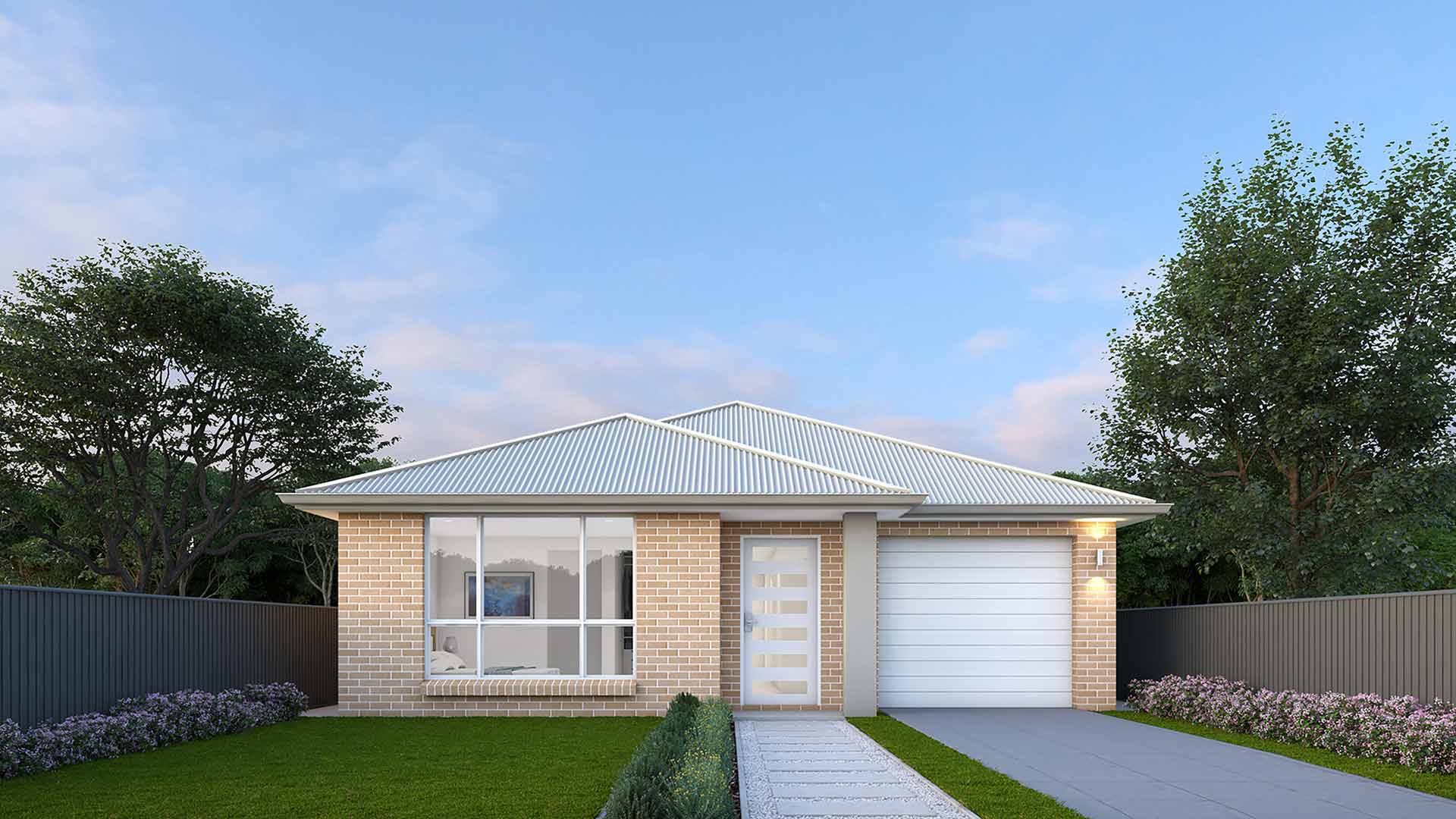
Zeil 14 has been cleverly designed to fit on a zero lot as narrow as 8.5m with an offset boundary.
Featuring 3 bedrooms, 2 bathrooms and a single car garage, this efficient floorplan allows plenty of space for living and entertaining. With a front sitting/study room, walk-in pantry and walk-in linen closet, Zeil 14 has everything you need in a modern home.
Zeil 17 is a house that suits a long and skinny block, spanning 155.5m² in size.
Made to comfortably accommodate families of all sizes, the Zeil 17 appeals to first home buyers, investors and owner-occupiers alike. Featuring plenty of living, entertaining and storage space, this floor plan offers everything you need in a modern 4 bedroom home.
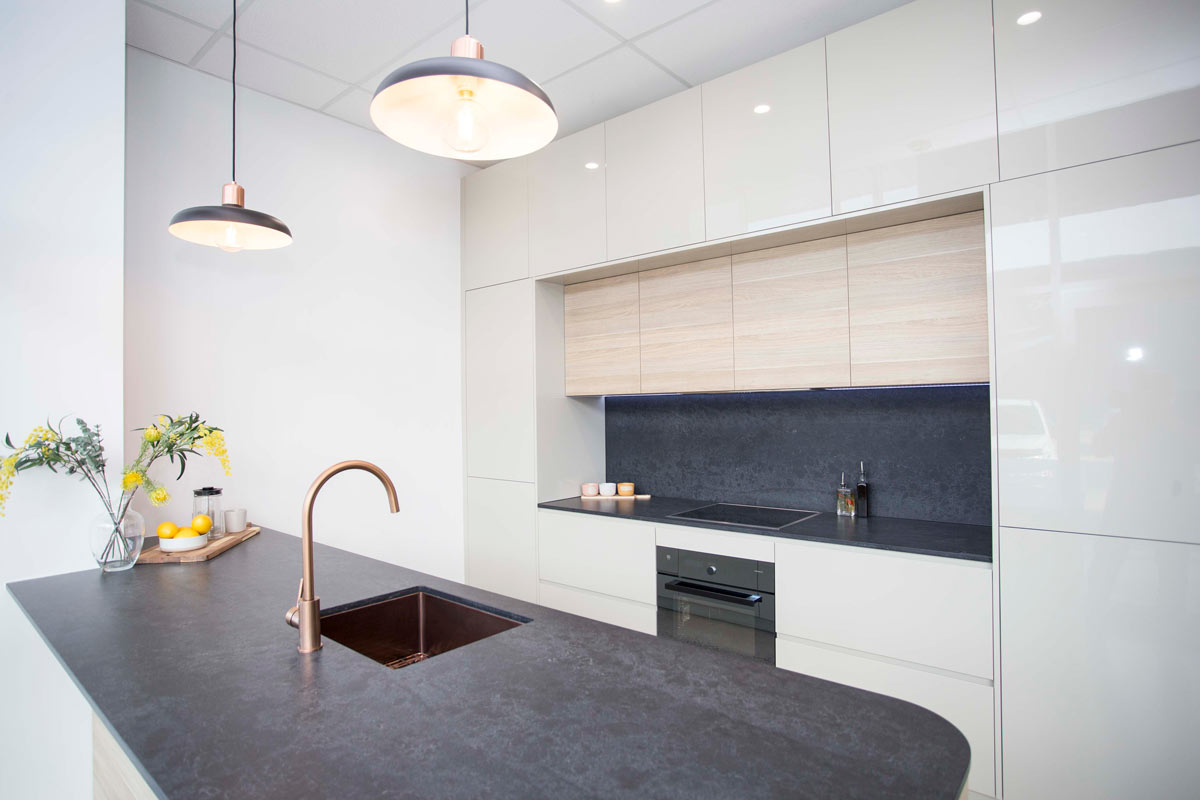
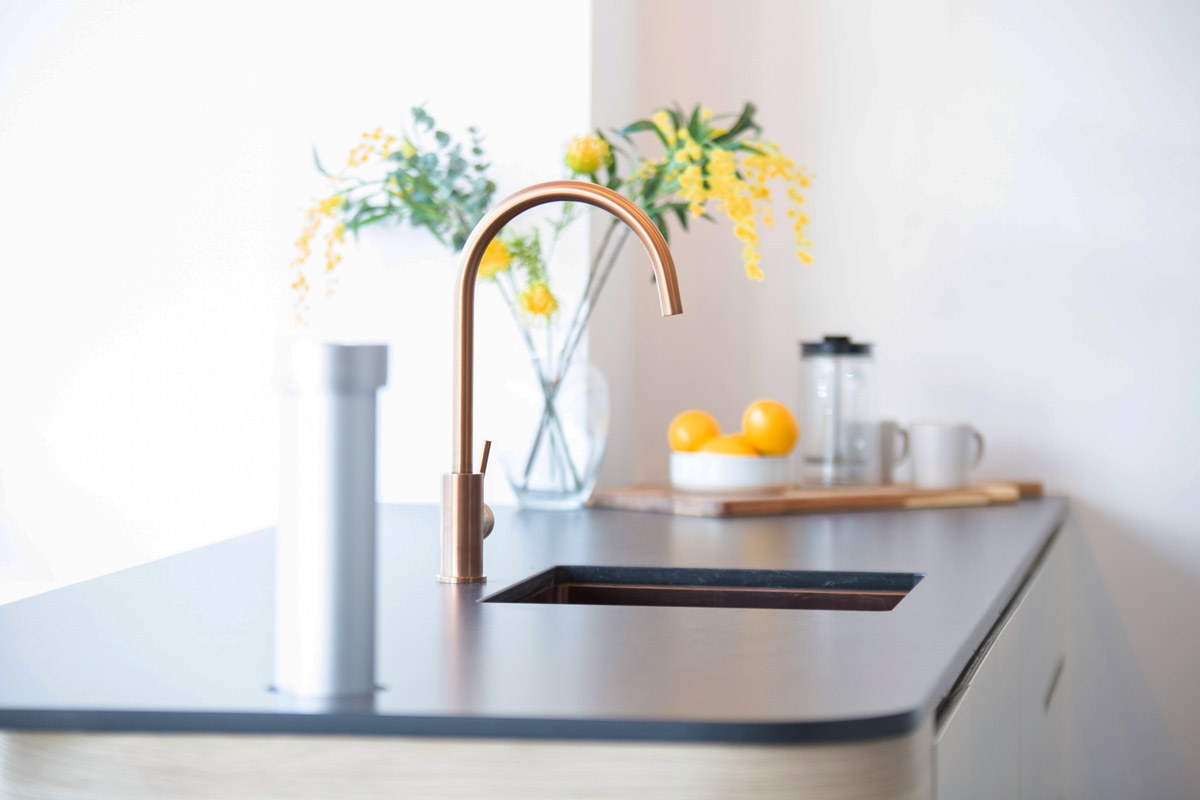
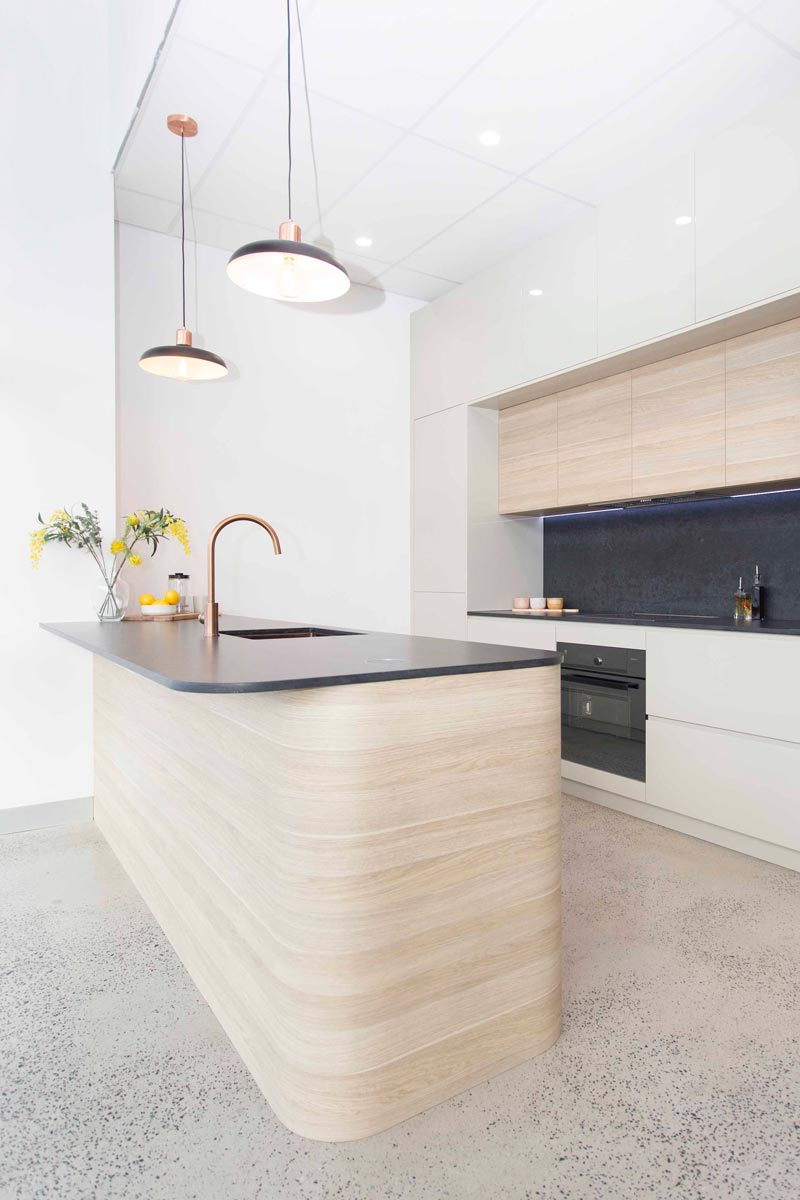
Key Features
Key Features
Floor plan and Specifications
Zeil 14
- Optional alfresco (any size to match rear width)
- Optional double garage
Zeil 17
- Optional double garage
Choose your Facade
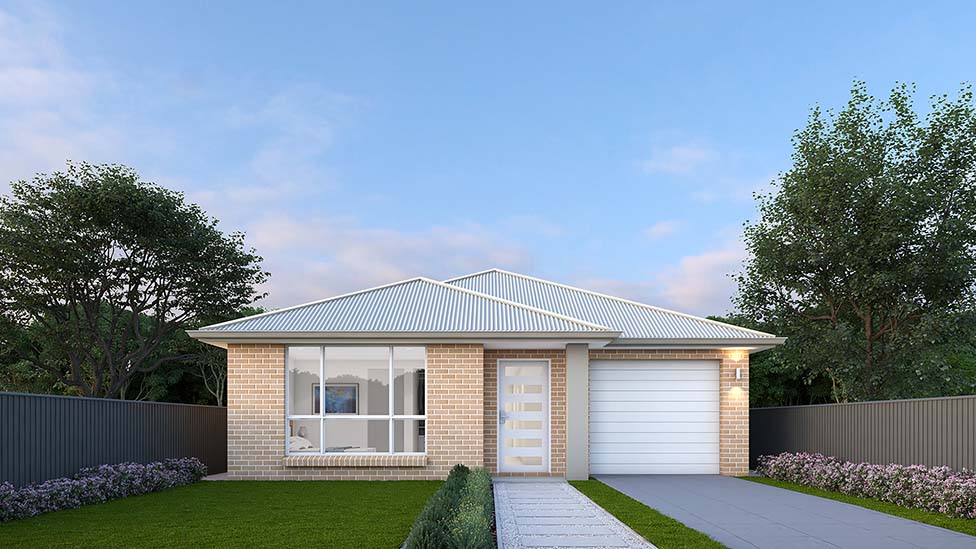
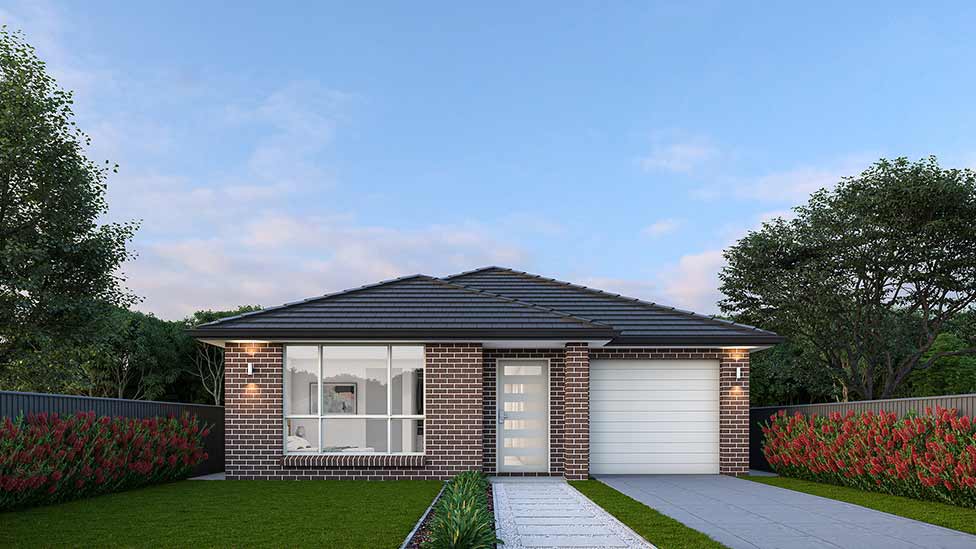
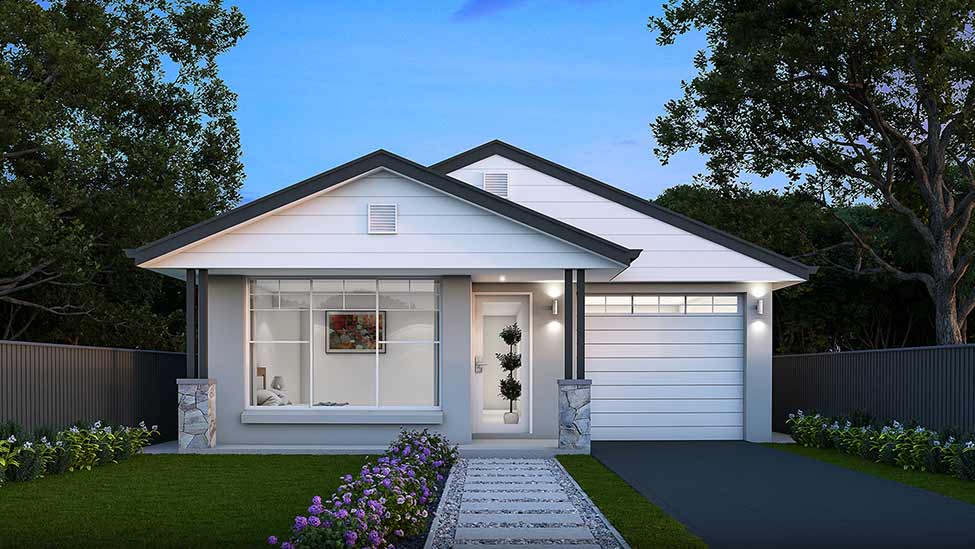
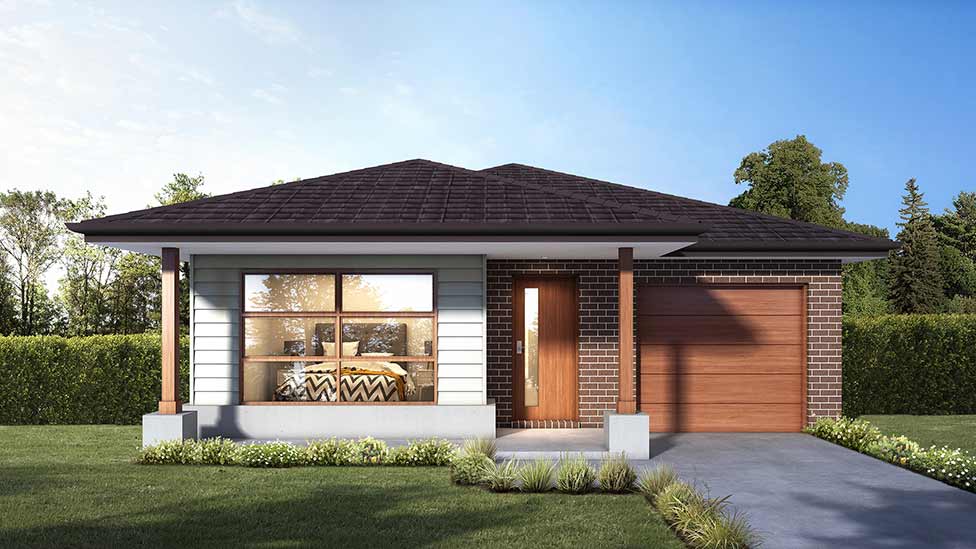
Looking for something a little different?
The opportunities are endless when it comes to designing a home.
Ask us how we can tailor your house and floor plan to your needs.
Upgrade your kitchen
Convert powder room to ensuite
Add a study or home office
Add an extra living space
Add more bedrooms
Double or triple garage
Install a fireplace
Upgrade your alfresco
Security system
With you every step of the way
At Worthington Homes, we want your biggest investment to be a happy and positive experience. Plus, we build beautiful new homes that make a lasting impression.


