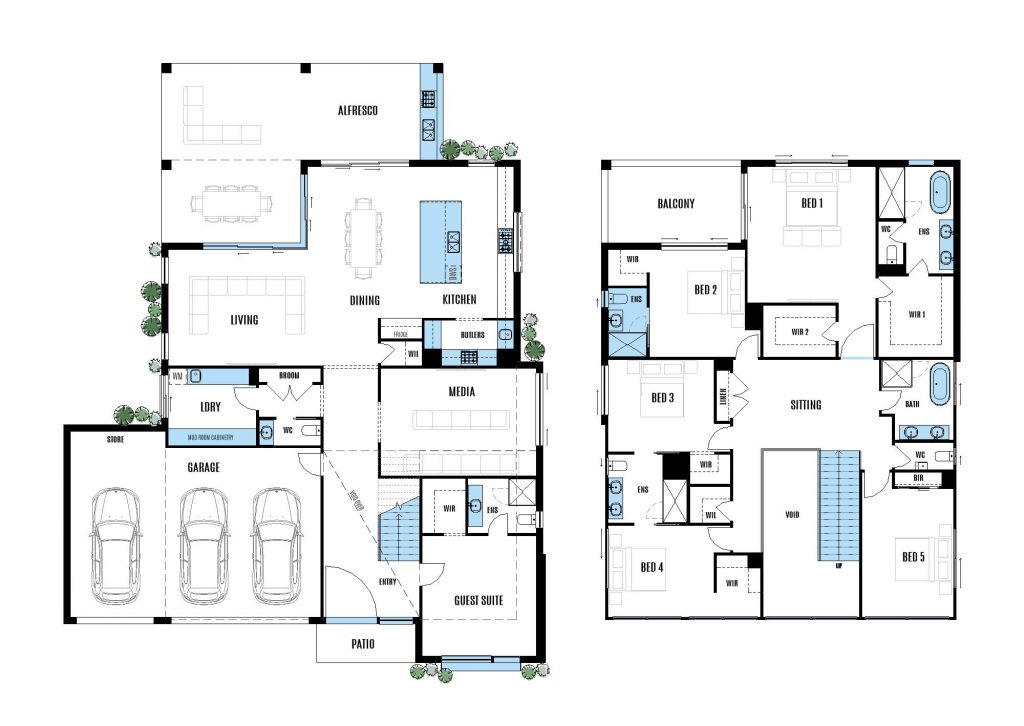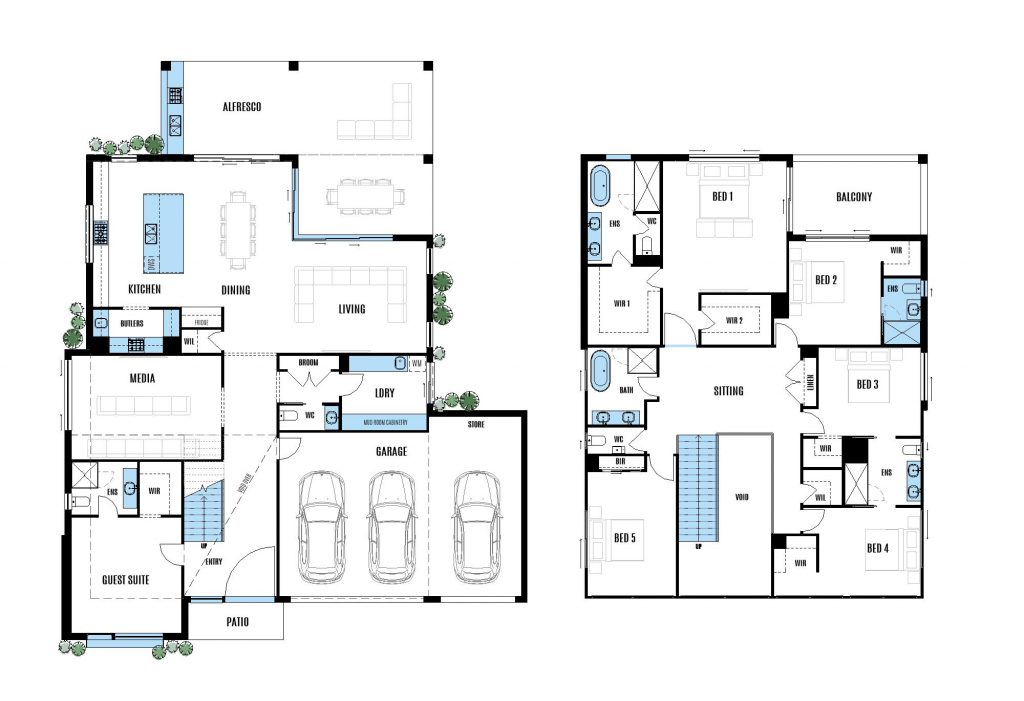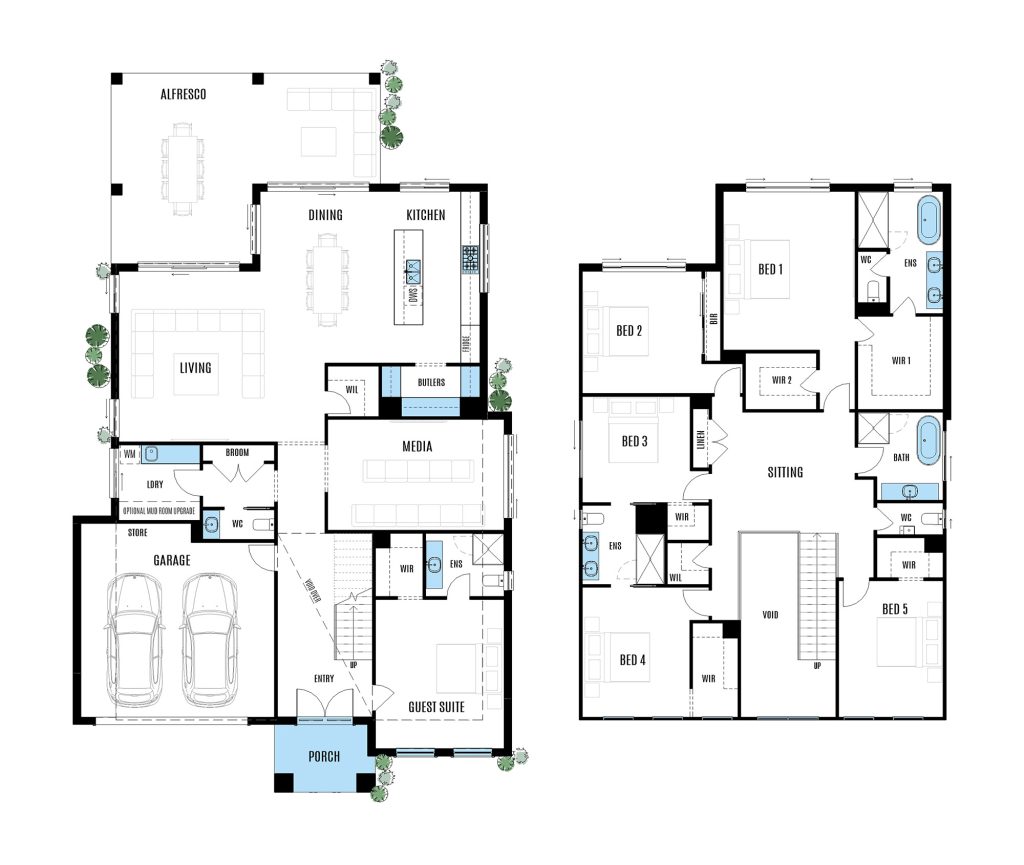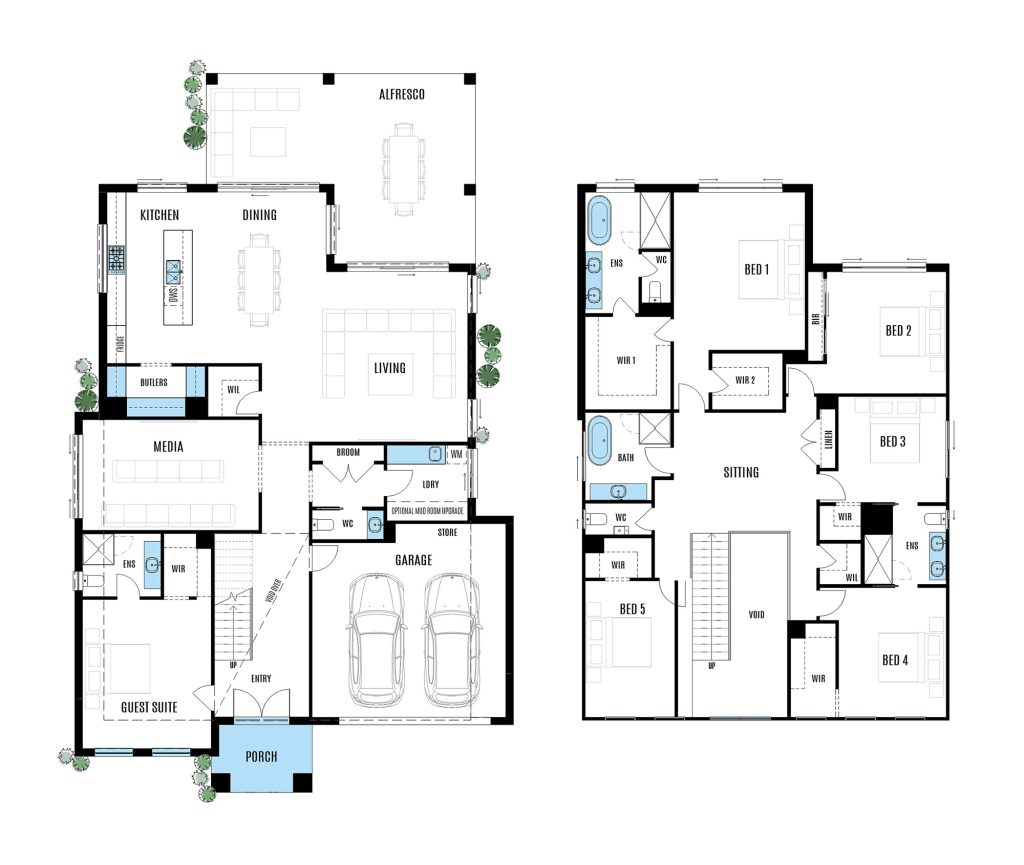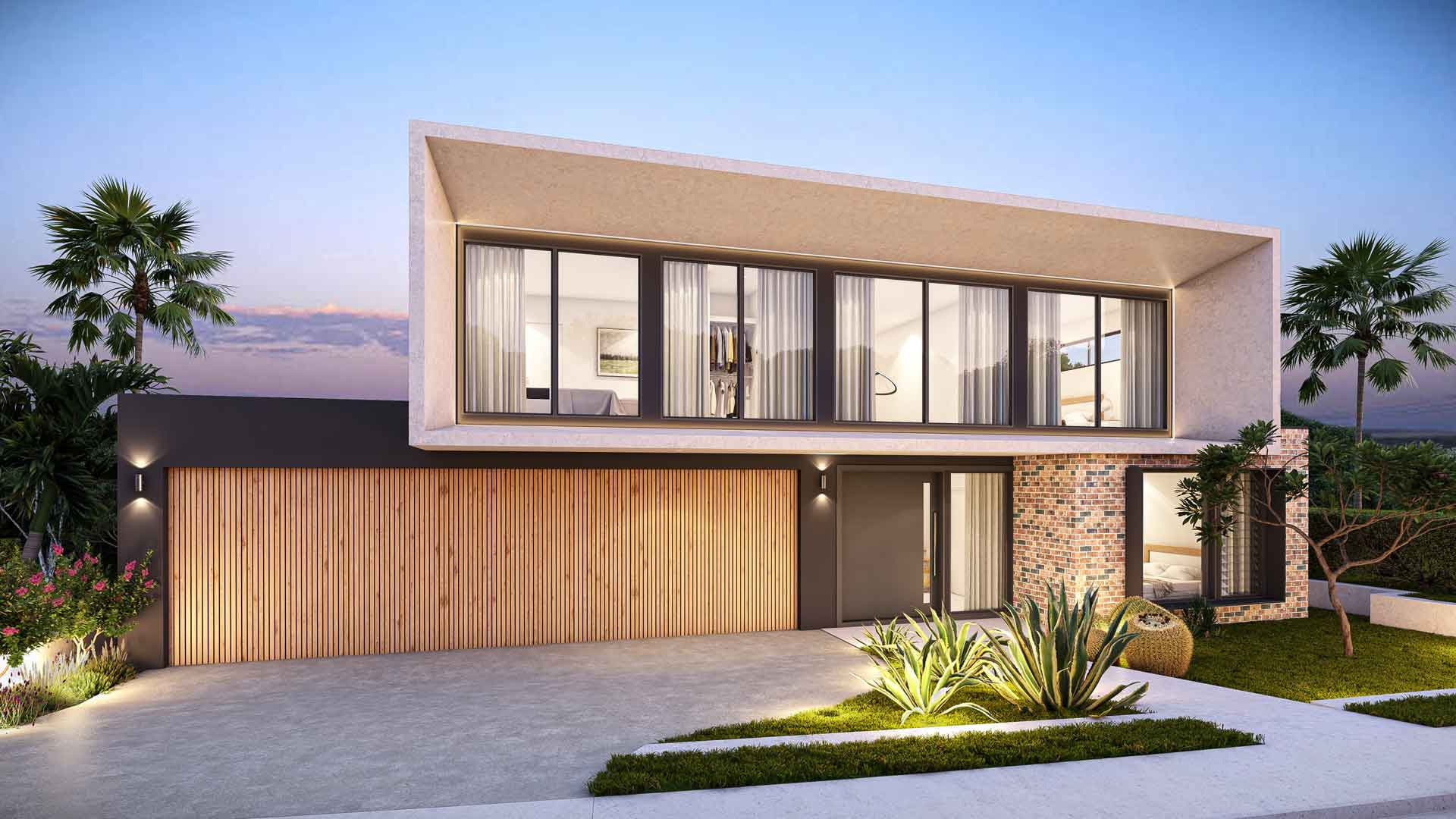
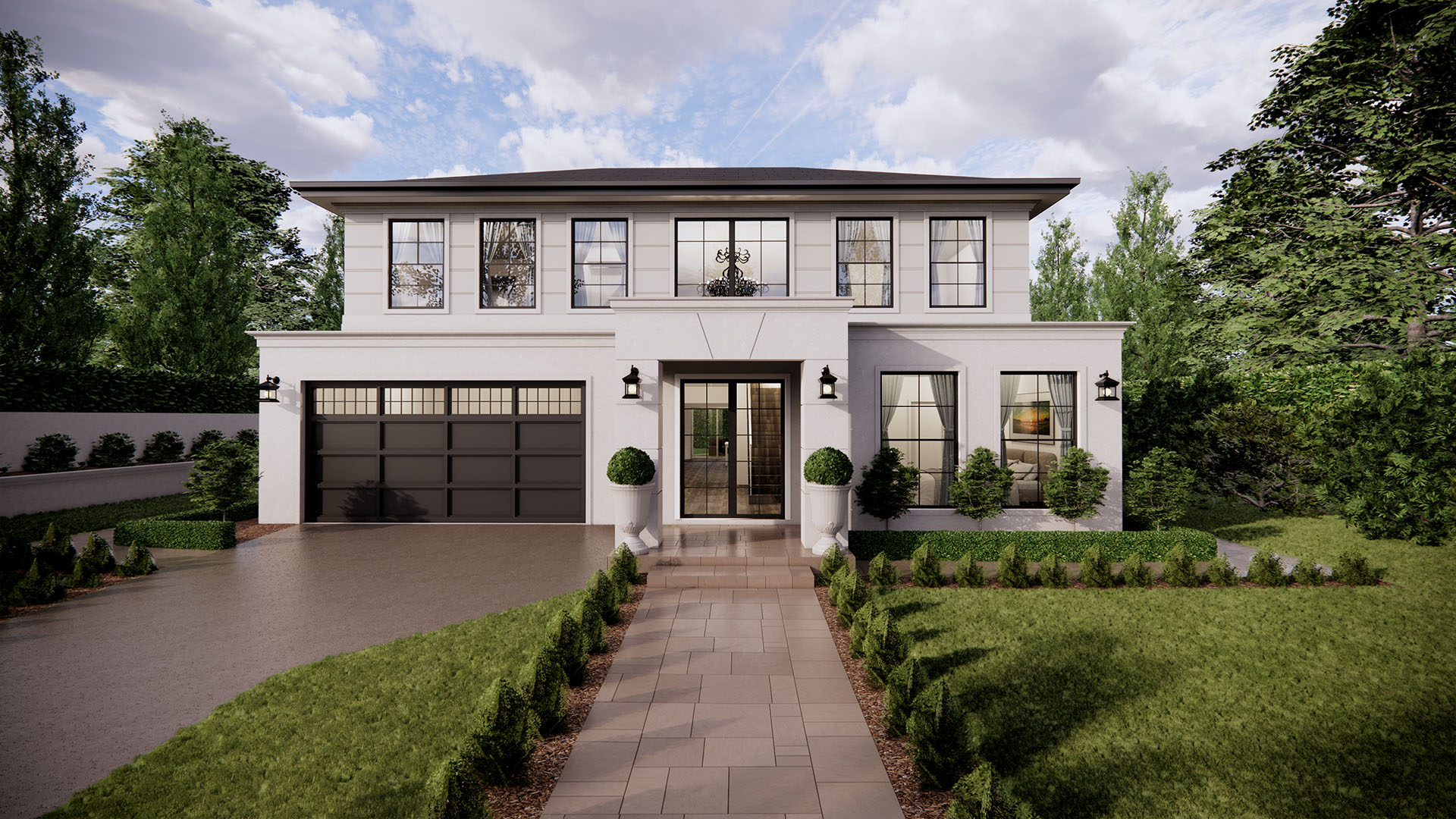
The possibilities for luxury living are endless in an impressive 500m² home. The Kosciuszko 54 signature design is no exception.
Accommodate family and friends in a private guest suite with ensuite and walk-in robe while your family enjoys oversized bedrooms, each with its own walk-in robe and an adjoining ensuite. Entertain guests in a gourmet kitchen overlooking the living/dining and alfresco, all seamlessly connected to an outdoor kitchen and backyard oasis.
Experience refined living at its finest with our new Kosciuszko 48 design, where luxury meets elegance.
Accommodate family and friends in a private guest suite with ensuite and walk-in robe while your family enjoys oversized bedrooms, each with its own walk-in robe and an adjoining ensuite. Entertain guests in a gourmet kitchen overlooking the living/dining and alfresco, all seamlessly connected to an outdoor kitchen and backyard oasis.
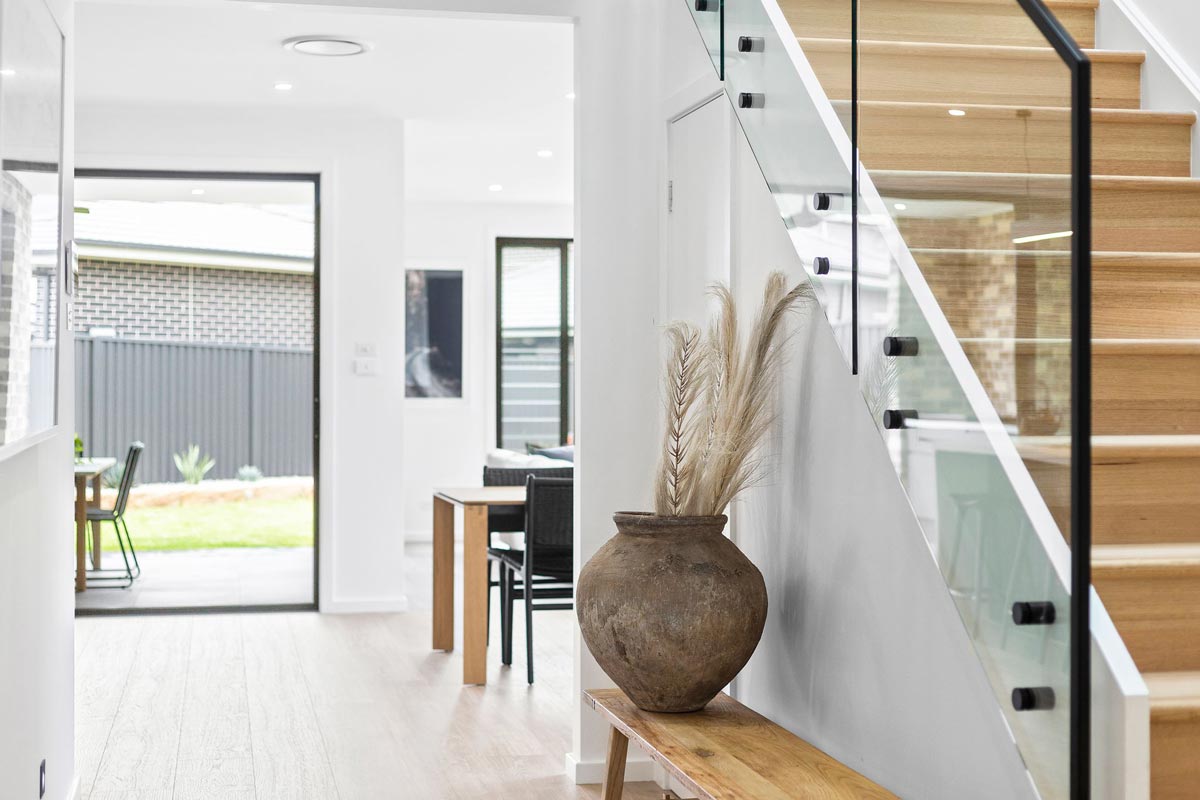
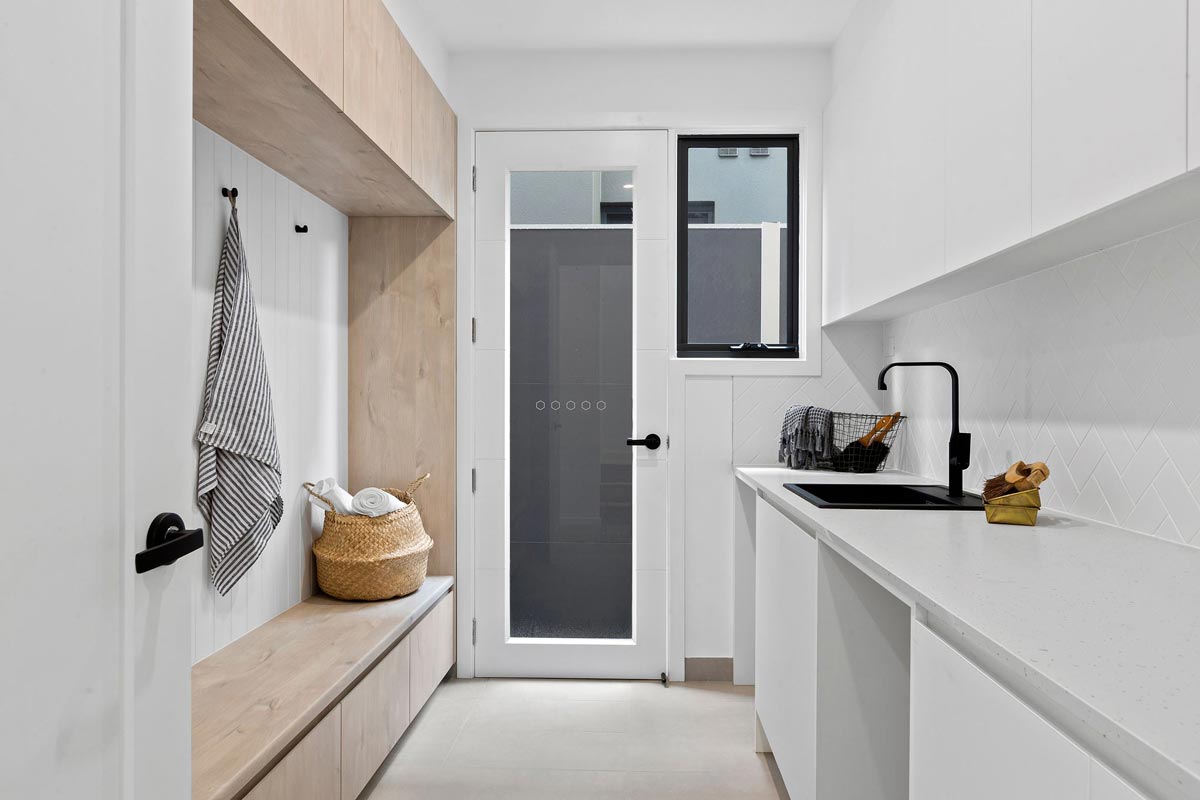
Key Features
Key Features
Floor plan and Specifications
Kosciuszko 56
- Includes an outdoor kitchen that is additional to the alfresco
- Blue items denote optional upgrades
Kosciuszko 48
- Outdoor kitchen that is additional to the alfresco
- Upgrade joinery to butler’s pantry and laundry
- Customise the spaces to suit your family’s needs, such as converting extra bedrooms into an office, a study or a rumpus.
- Blue items denote optional upgrades
See the Montpellier Facade in 3D
Choose your Facade
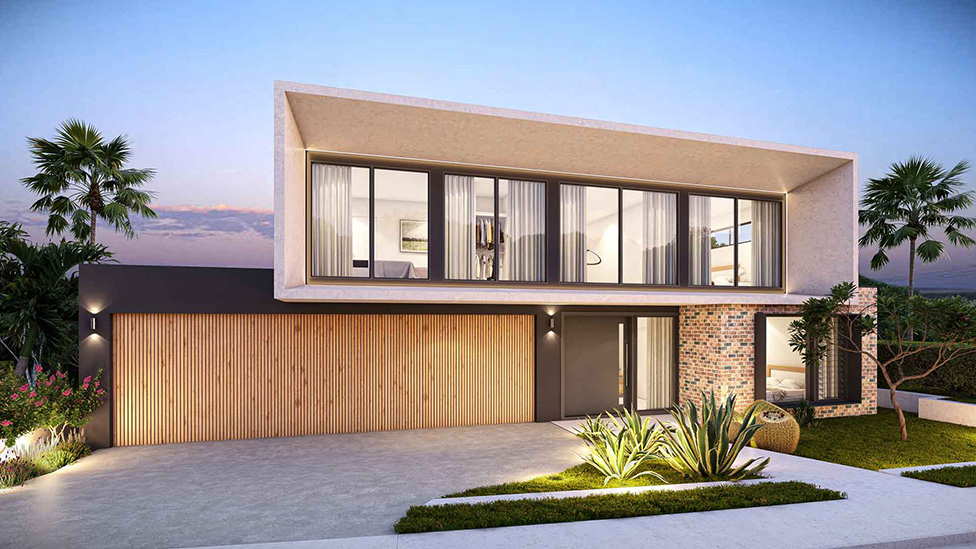
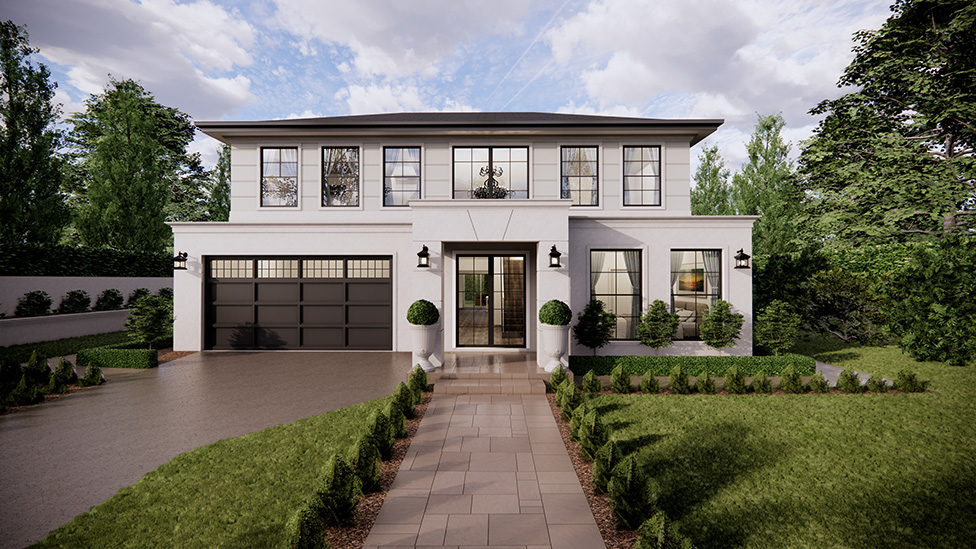
Looking for something a little different?
The opportunities are endless when it comes to designing a home.
Ask us how we can tailor your house and floor plan to your needs.
Upgrade your kitchen
Convert powder room to ensuite
Add a study or home office
Add an extra living space
Add more bedrooms
Double or triple garage
Install a fireplace
Upgrade your alfresco
Security system
With you every step of the way
At Worthington Homes, we want your biggest investment to be a happy and positive experience. Plus, we build beautiful new homes that make a lasting impression.


